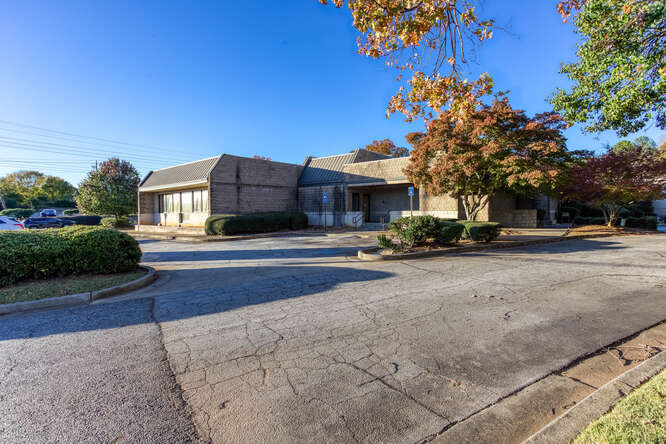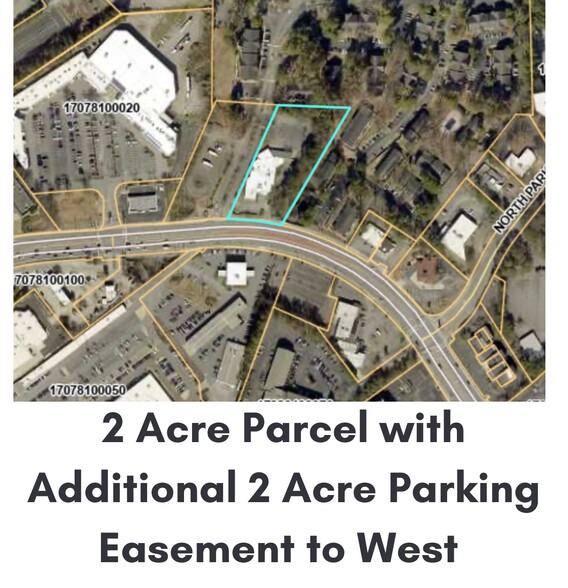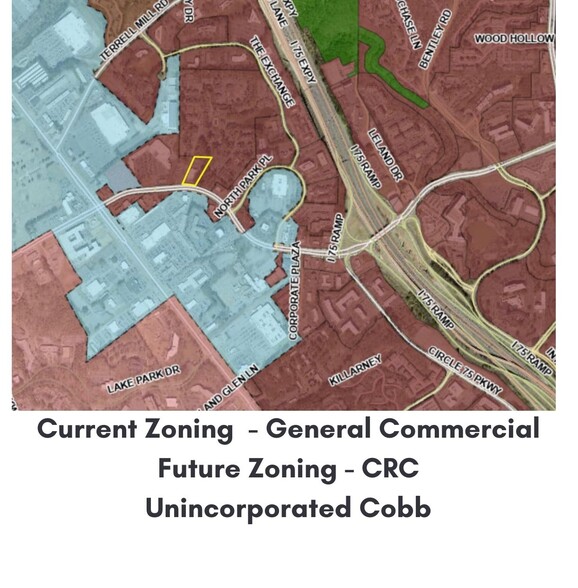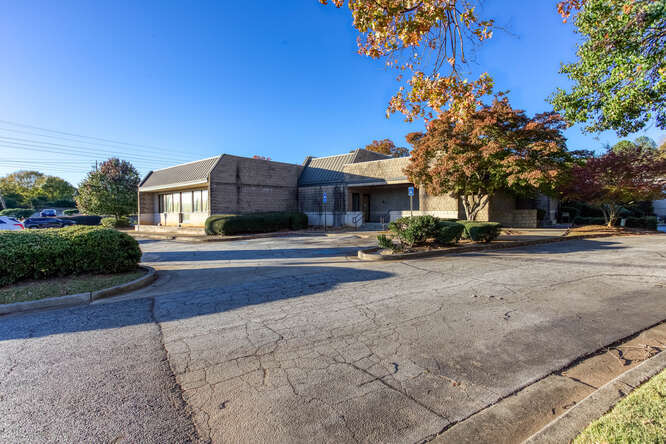Former Shane Company 2365 Windy Hill Rd 15,600 SF Retail Building Marietta, GA 30067 $4,575,122 CAD ($293.28 CAD/SF)



INVESTMENT HIGHLIGHTS
- Prime Location: Just a few miles from Atlanta, with seamless connectivity to The Battery Atlanta, Truist Park, and major highways I-75 and I-285.
- Thriving Submarket: Situated in Cobb County, surrounded by affluent neighborhoods with high consumer demand and strong disposable incomes.
- High Visibility: Positioned on a major arterial road with significant daily traffic counts, offering unmatched exposure.
EXECUTIVE SUMMARY
Prime HIghly Visible Opportunity | 2.5 Acres | High-Traffic Location | Zoned for Mixed-Use
Only a few miles from Atlanta, and minutes from the Atlanta Braves stadium complex, this exceptional SINGLE STORY 15,600 SF property offers a strategic location, outstanding visibility, and versatile development potential, making it ideal for various commercial uses, including restaurant, retail, or showroom. With a 2-acre parking easement and significant road frontage, this site is positioned to support high-traffic businesses and maximize exposure to a thriving consumer base.
Retail with Docks: Streamlined logistics for loading and unloading materials.
Walk-In Coolers: Over 2600 square feet of cooler space, spread between 2 coolers ideal for food service or storage needs.
Upgraded Systems:
One Year OLD Roof ensuring long-term durability.
Newer HVAC Units providing efficient climate control.
Newer Water Heaters capable of supporting high-usage operations.
Location Advantages:
Strategic Visibility: Positioned on Windy Hill Rd SE, a major arterial road with significant daily traffic counts.
Immediate Access: Close to I-75 and I-285, ensuring seamless connectivity to Metro Atlanta and beyond.
Proximity to Attractions: Minutes from The Battery Atlanta, Truist Park, hotels, restaurants, and entertainment venues, driving consistent foot traffic and boosting customer appeal.
Pylon SIGNAGE has been grandfathered in and allows for maximum visibility from both directions. New codes do not allow digitized signage of this size so this benefit is substantial for any user.
Exposure and Flexibility:
- Exceptional Frontage: Over 300 feet of street frontage, maximizing visibility and branding opportunities.
- Mixed-Use Zoning: Accommodates diverse applications, including retail, office, restaurant, and showroom, allowing for tailored investment strategies.
Features and Infrastructure:
- Oversized Single-Story Building: Offers flexible space adaptable for a range of commercial uses.
- Parking Easement: Includes a 2-acre parking area, providing ample capacity for customer or employee vehicles, supporting high-traffic operations.
Ideal For:
- Full-service or casual restaurants seeking high-traffic visibility and ample parking.
- Boutique or high-end retail stores looking to attract affluent clientele.
- Showrooms for industries such as furniture, vehicles, or technology.
- Mixed-use developments leveraging proximity to major attractions and strong local demographics.
Investment Appeal
This property offers unparalleled potential for businesses and developers alike. Its strategic location, parking capacity, and development-ready infrastructure create a unique opportunity to capture the benefits of Metro Atlanta’s growth while catering to a thriving market of affluent consumers.
General Commercial zoning for retail commercial and service uses which are oriented toward automotive businesses, are land intensive with a need for major road access and visibility, are generally not listed as a permitted uses within the NRC (neighborhood retail commercial) and CRC (community retail commercial) districts or may have existing stipulations and conditions that limit certain intensive uses and are located in areas delineated within a community activity center and regional activity center as defined and shown on the Cobb County Comprehensive Plan: A Policy Guide, adopted November 27, 1990. Any existing GC district, developed or undeveloped, located within an area delineated within an industrial-compatible area or industrial area as shown on the comprehensive plan, shall be deemed to be a grandfathered, nonconforming use after January 1, 1991, and subject to those provisions contained in this chapter. - See attached Zoning Document
Only a few miles from Atlanta, and minutes from the Atlanta Braves stadium complex, this exceptional SINGLE STORY 15,600 SF property offers a strategic location, outstanding visibility, and versatile development potential, making it ideal for various commercial uses, including restaurant, retail, or showroom. With a 2-acre parking easement and significant road frontage, this site is positioned to support high-traffic businesses and maximize exposure to a thriving consumer base.
Retail with Docks: Streamlined logistics for loading and unloading materials.
Walk-In Coolers: Over 2600 square feet of cooler space, spread between 2 coolers ideal for food service or storage needs.
Upgraded Systems:
One Year OLD Roof ensuring long-term durability.
Newer HVAC Units providing efficient climate control.
Newer Water Heaters capable of supporting high-usage operations.
Location Advantages:
Strategic Visibility: Positioned on Windy Hill Rd SE, a major arterial road with significant daily traffic counts.
Immediate Access: Close to I-75 and I-285, ensuring seamless connectivity to Metro Atlanta and beyond.
Proximity to Attractions: Minutes from The Battery Atlanta, Truist Park, hotels, restaurants, and entertainment venues, driving consistent foot traffic and boosting customer appeal.
Pylon SIGNAGE has been grandfathered in and allows for maximum visibility from both directions. New codes do not allow digitized signage of this size so this benefit is substantial for any user.
Exposure and Flexibility:
- Exceptional Frontage: Over 300 feet of street frontage, maximizing visibility and branding opportunities.
- Mixed-Use Zoning: Accommodates diverse applications, including retail, office, restaurant, and showroom, allowing for tailored investment strategies.
Features and Infrastructure:
- Oversized Single-Story Building: Offers flexible space adaptable for a range of commercial uses.
- Parking Easement: Includes a 2-acre parking area, providing ample capacity for customer or employee vehicles, supporting high-traffic operations.
Ideal For:
- Full-service or casual restaurants seeking high-traffic visibility and ample parking.
- Boutique or high-end retail stores looking to attract affluent clientele.
- Showrooms for industries such as furniture, vehicles, or technology.
- Mixed-use developments leveraging proximity to major attractions and strong local demographics.
Investment Appeal
This property offers unparalleled potential for businesses and developers alike. Its strategic location, parking capacity, and development-ready infrastructure create a unique opportunity to capture the benefits of Metro Atlanta’s growth while catering to a thriving market of affluent consumers.
General Commercial zoning for retail commercial and service uses which are oriented toward automotive businesses, are land intensive with a need for major road access and visibility, are generally not listed as a permitted uses within the NRC (neighborhood retail commercial) and CRC (community retail commercial) districts or may have existing stipulations and conditions that limit certain intensive uses and are located in areas delineated within a community activity center and regional activity center as defined and shown on the Cobb County Comprehensive Plan: A Policy Guide, adopted November 27, 1990. Any existing GC district, developed or undeveloped, located within an area delineated within an industrial-compatible area or industrial area as shown on the comprehensive plan, shall be deemed to be a grandfathered, nonconforming use after January 1, 1991, and subject to those provisions contained in this chapter. - See attached Zoning Document
DATA ROOM Click Here to Access
- Offering Memorandum
PROPERTY FACTS
Sale Type
Owner User
Property Type
Retail
Property Subtype
Building Size
15,600 SF
Building Class
C
Year Built
1975
Price
$4,575,122 CAD
Price Per SF
$293.28 CAD
Tenancy
Single
Building Height
1 Story
Loading Docks
1 Exterior
Building FAR
0.16
Lot Size
2.26 AC
Zoning
GC/WS, County - Sec. 134-227 regulates the GC district, banning new self-storage since 1998, allowing various commercial uses with specific standards.
Parking
145 Spaces (9.29 Spaces per 1,000 SF Leased)
Frontage
327’ on Windy Hill Rd
AMENITIES
- Dedicated Turn Lane
- Pylon Sign
- Restaurant
NEARBY MAJOR RETAILERS










PROPERTY TAXES
| Parcel Number | 17-0804-0-029-0 | Improvements Assessment | $389,852 CAD (2024) |
| Land Assessment | $698,129 CAD (2024) | Total Assessment | $1,087,981 CAD (2024) |





