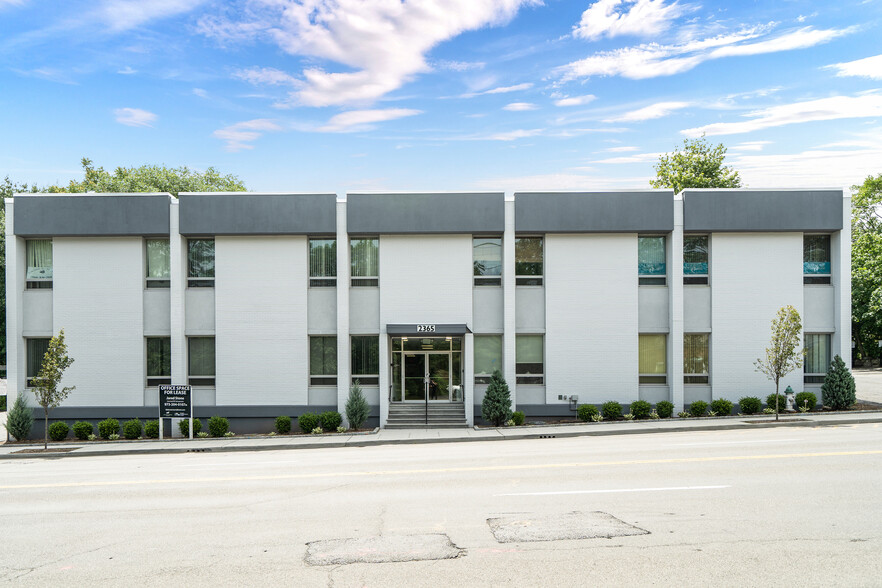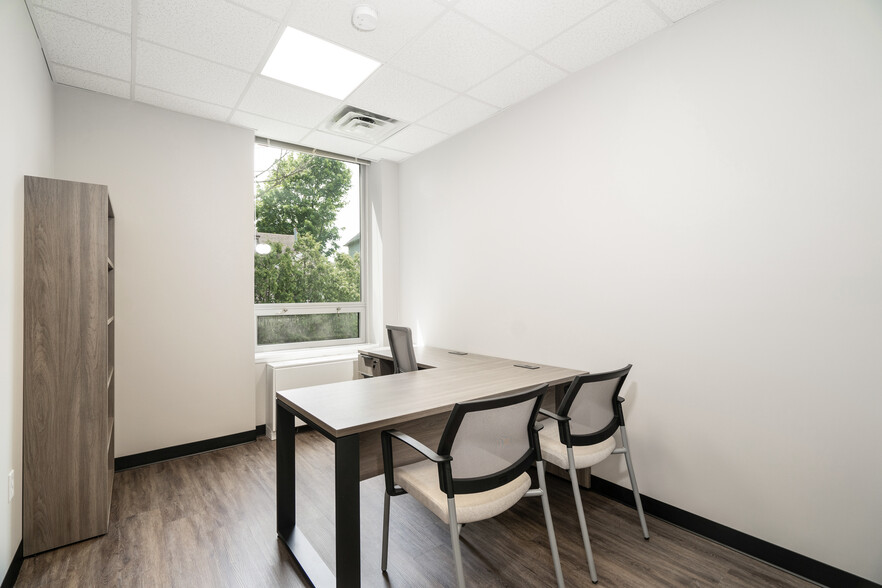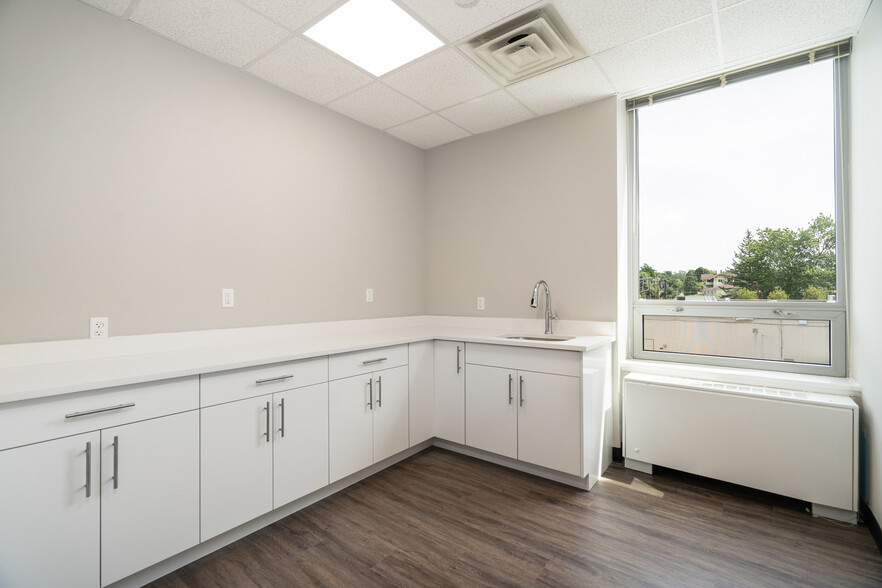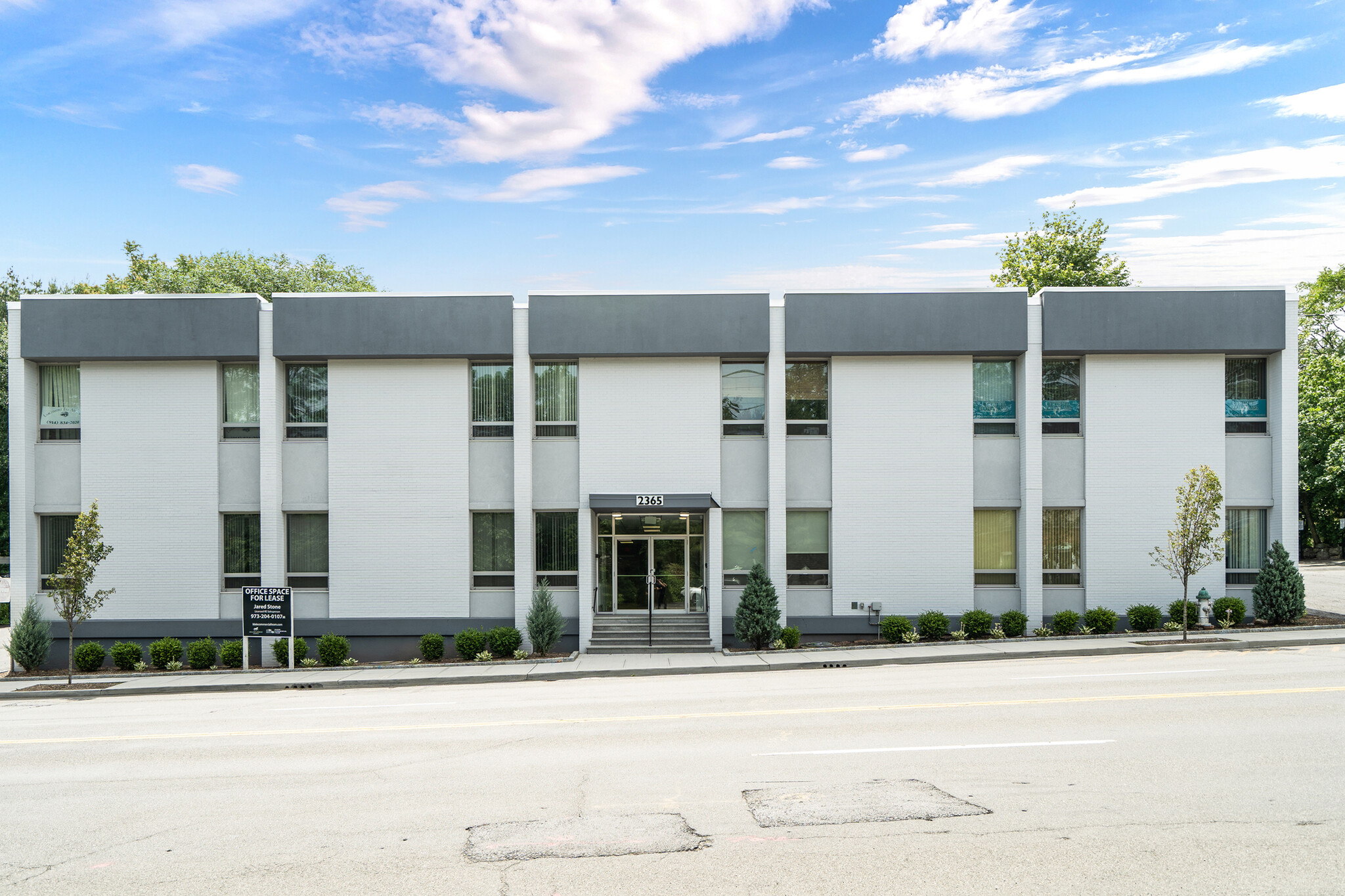
This feature is unavailable at the moment.
We apologize, but the feature you are trying to access is currently unavailable. We are aware of this issue and our team is working hard to resolve the matter.
Please check back in a few minutes. We apologize for the inconvenience.
- LoopNet Team
thank you

Your email has been sent!
2365 Boston Post Rd
2,420 - 4,878 SF of Office/Medical Space Available in Larchmont, NY 10538



Highlights
- Well-managed, secure, and recently renovated building
- Ample parking and signage
all available spaces(2)
Display Rental Rate as
- Space
- Size
- Term
- Rental Rate
- Space Use
- Condition
- Available
Turnkey and Renovated Medical Office Suite. Ideal for General Practitioners, Pediatricians, Physicians, Immunologists, etc. Great for Professional use as well. 2,420 SF (+/-). Layout includes Two Large Open Spaces, One Office, Two ADA Accessible Private Bathrooms, Kitchen, Storage. Floor has Two Concrete Pads for Medical Imaging Equipment. Secure Building, Well Managed and Maintained. Recently Renovated. Over 21,000 Daily Traffic Car Count, Great Visibility
- Listed rate may not include certain utilities, building services and property expenses
- Private Restrooms
- Kitchen
- Concrete Pads for Medical Imaging Equiptment
Medical Office Suite. Ideal for General Practitioners, Pediatricians, Physicians, Immunologists, etc. Great for Professional use as well. Currently a Sleep Specialist. 2,458 SF (+/-). Layout includes Seven Offices, Kitchen, Storage. Secure Building, Well Managed and Maintained. Recently Renovated. Over 21,000 Daily Traffic Car Count, Great Visibility
- Listed rate may not include certain utilities, building services and property expenses
- Office intensive layout
- Laboratory
- Partially Built-Out as Standard Medical Space
- Space In Need of Renovation
- DDA Compliant
| Space | Size | Term | Rental Rate | Space Use | Condition | Available |
| 1st Floor, Ste 101 | 2,420 SF | Negotiable | $37.22 CAD/SF/YR $3.10 CAD/SF/MO $400.68 CAD/m²/YR $33.39 CAD/m²/MO $7,507 CAD/MO $90,082 CAD/YR | Office/Medical | - | Now |
| 1st Floor, Ste 103 | 2,458 SF | Negotiable | $37.22 CAD/SF/YR $3.10 CAD/SF/MO $400.68 CAD/m²/YR $33.39 CAD/m²/MO $7,625 CAD/MO $91,497 CAD/YR | Office/Medical | Partial Build-Out | Now |
1st Floor, Ste 101
| Size |
| 2,420 SF |
| Term |
| Negotiable |
| Rental Rate |
| $37.22 CAD/SF/YR $3.10 CAD/SF/MO $400.68 CAD/m²/YR $33.39 CAD/m²/MO $7,507 CAD/MO $90,082 CAD/YR |
| Space Use |
| Office/Medical |
| Condition |
| - |
| Available |
| Now |
1st Floor, Ste 103
| Size |
| 2,458 SF |
| Term |
| Negotiable |
| Rental Rate |
| $37.22 CAD/SF/YR $3.10 CAD/SF/MO $400.68 CAD/m²/YR $33.39 CAD/m²/MO $7,625 CAD/MO $91,497 CAD/YR |
| Space Use |
| Office/Medical |
| Condition |
| Partial Build-Out |
| Available |
| Now |
1st Floor, Ste 101
| Size | 2,420 SF |
| Term | Negotiable |
| Rental Rate | $37.22 CAD/SF/YR |
| Space Use | Office/Medical |
| Condition | - |
| Available | Now |
Turnkey and Renovated Medical Office Suite. Ideal for General Practitioners, Pediatricians, Physicians, Immunologists, etc. Great for Professional use as well. 2,420 SF (+/-). Layout includes Two Large Open Spaces, One Office, Two ADA Accessible Private Bathrooms, Kitchen, Storage. Floor has Two Concrete Pads for Medical Imaging Equipment. Secure Building, Well Managed and Maintained. Recently Renovated. Over 21,000 Daily Traffic Car Count, Great Visibility
- Listed rate may not include certain utilities, building services and property expenses
- Kitchen
- Private Restrooms
- Concrete Pads for Medical Imaging Equiptment
1st Floor, Ste 103
| Size | 2,458 SF |
| Term | Negotiable |
| Rental Rate | $37.22 CAD/SF/YR |
| Space Use | Office/Medical |
| Condition | Partial Build-Out |
| Available | Now |
Medical Office Suite. Ideal for General Practitioners, Pediatricians, Physicians, Immunologists, etc. Great for Professional use as well. Currently a Sleep Specialist. 2,458 SF (+/-). Layout includes Seven Offices, Kitchen, Storage. Secure Building, Well Managed and Maintained. Recently Renovated. Over 21,000 Daily Traffic Car Count, Great Visibility
- Listed rate may not include certain utilities, building services and property expenses
- Partially Built-Out as Standard Medical Space
- Office intensive layout
- Space In Need of Renovation
- Laboratory
- DDA Compliant
Property Overview
Medical office building located within walking distance to bus line with ample parking. Additionally, its location along Boston Post Rd features high traffic for great visibility.
- Bus Line
- Signage
- Kitchen
- Central Heating
- Natural Light
- Air Conditioning
PROPERTY FACTS
SELECT TENANTS
- Floor
- Tenant Name
- Industry
- 2nd
- Larchmont Dermatology
- Health Care and Social Assistance
- 2nd
- Pediatric Group of New Rochelle, a Division of Bos
- Health Care and Social Assistance
Presented by

2365 Boston Post Rd
Hmm, there seems to have been an error sending your message. Please try again.
Thanks! Your message was sent.








