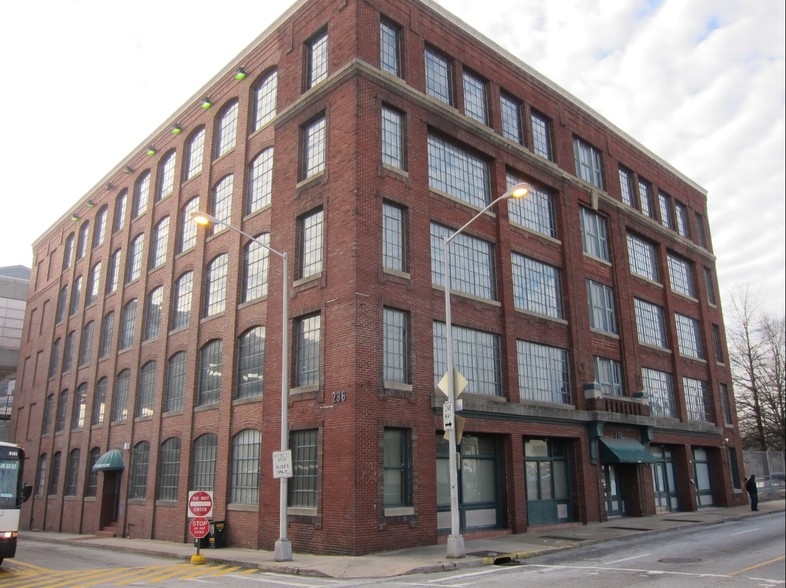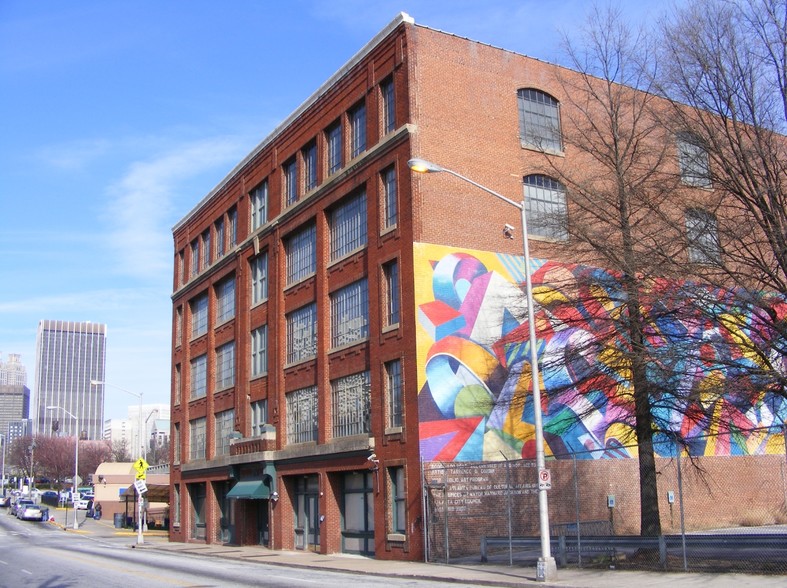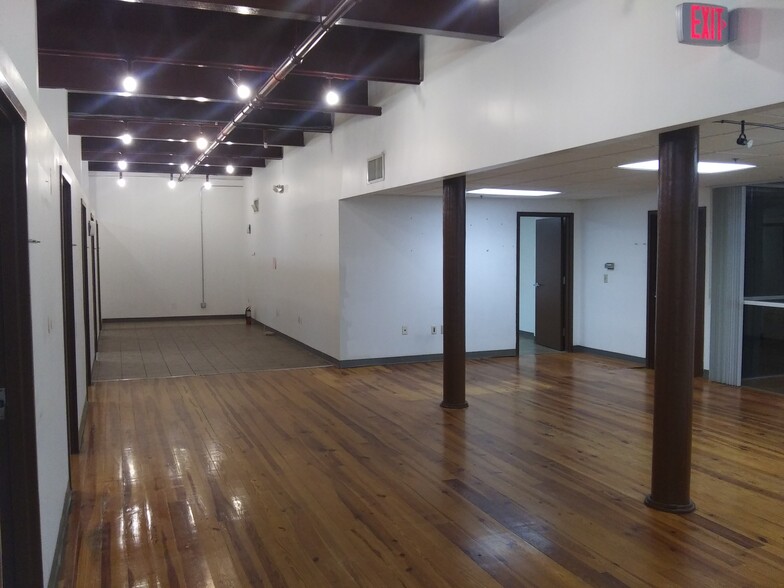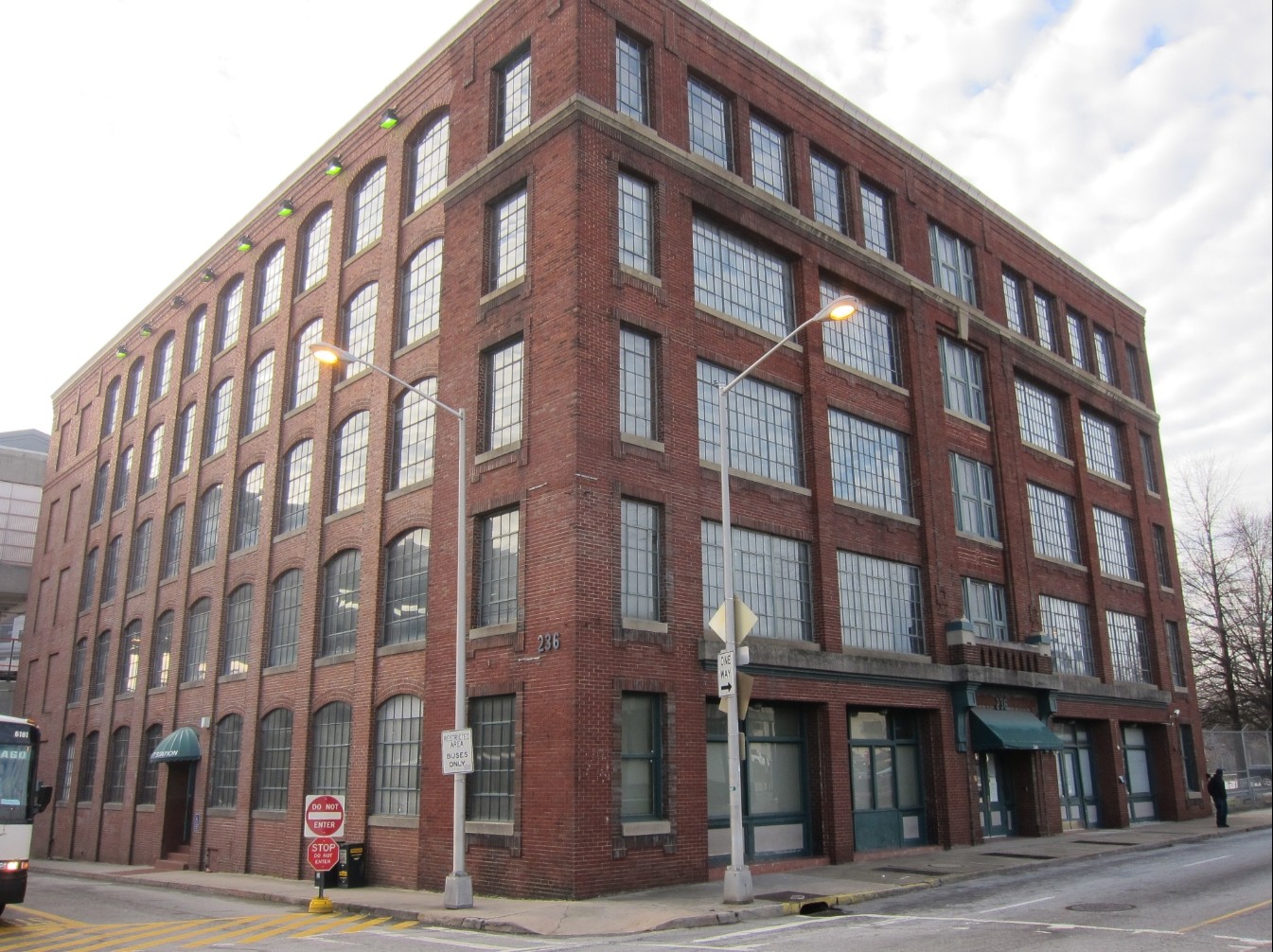Garnett Place 236 Forsyth St SW 1,665 - 8,133 SF of Space Available in Atlanta, GA 30303



HIGHLIGHTS
- Beautiful property with natural lighting, high ceilings, exposed brick, and large arched windows
- Open plan with exposed brick
- Easy access to 75/85 and I-20
- Easy MARTA access, next to Garnett Station
- Superior location –close to Government offices
- Within ½ mile of Mercedez-Benz Stadium
ALL AVAILABLE SPACES(3)
Display Rental Rate as
- SPACE
- SIZE
- TERM
- RENTAL RATE
- SPACE USE
- CONDITION
- AVAILABLE
- Listed rate may not include certain utilities, building services and property expenses
- Mostly Open Floor Plan Layout
- 1 Conference Room
- Central Air Conditioning
- High Ceilings
- High ceilings with exposed structure
- Property manager on site
- Partially Built-Out as Professional Services Office
- 7 Private Offices
- Finished Ceilings: 8’ - 12’
- Corner Space
- Exposed Ceiling
- On site security Guard
- Historic Building with large arched windows
abundance of natural light, great for office or creative use - art studio, photography
- Listed rate may not include certain utilities, building services and property expenses
- High Ceilings
- Conference Rooms
- Corner Space
- Easy access to MARTA
- Includes 1,665 SF of dedicated office space
- After Hours HVAC Available
- Exposed Ceiling
- CityView
- Short walk to Castleberry Hill
Great open space with private offices, plenty of natural light with views of the Atlanta skyline. Great for office and creative types.
- Listed rate may not include certain utilities, building services and property expenses
- Mostly Open Floor Plan Layout
- 1 Conference Room
- Space is in Excellent Condition
- Corner Space
- Drop Ceilings
- Natural Light
- Atrium
- City Views, Lots of Natural Light, Open Floor Plan
- Fully Built-Out as Professional Services Office
- 7 Private Offices
- Finished Ceilings: 8’ - 12’
- Kitchen
- High Ceilings
- Exposed Ceiling
- After Hours HVAC Available
- Open-Plan
| Space | Size | Term | Rental Rate | Space Use | Condition | Available |
| 1st Floor, Ste 101 | 2,990 SF | 2-5 Years | $24.79 CAD/SF/YR | Office | Partial Build-Out | Now |
| 2nd Floor - 200 | 1,665 SF | 2-5 Years | $24.79 CAD/SF/YR | Flex | Partial Build-Out | Now |
| 4th Floor, Ste 400 | 3,478 SF | 2-5 Years | $25.12 CAD/SF/YR | Office | Full Build-Out | Now |
1st Floor, Ste 101
| Size |
| 2,990 SF |
| Term |
| 2-5 Years |
| Rental Rate |
| $24.79 CAD/SF/YR |
| Space Use |
| Office |
| Condition |
| Partial Build-Out |
| Available |
| Now |
2nd Floor - 200
| Size |
| 1,665 SF |
| Term |
| 2-5 Years |
| Rental Rate |
| $24.79 CAD/SF/YR |
| Space Use |
| Flex |
| Condition |
| Partial Build-Out |
| Available |
| Now |
4th Floor, Ste 400
| Size |
| 3,478 SF |
| Term |
| 2-5 Years |
| Rental Rate |
| $25.12 CAD/SF/YR |
| Space Use |
| Office |
| Condition |
| Full Build-Out |
| Available |
| Now |
PROPERTY OVERVIEW
Historic masonry building with arched windows. Open voluminous atrium with natural light. Soaring 12' high ceilings with exposed structure.
- Bus Line
- Property Manager on Site
- Storage Space














