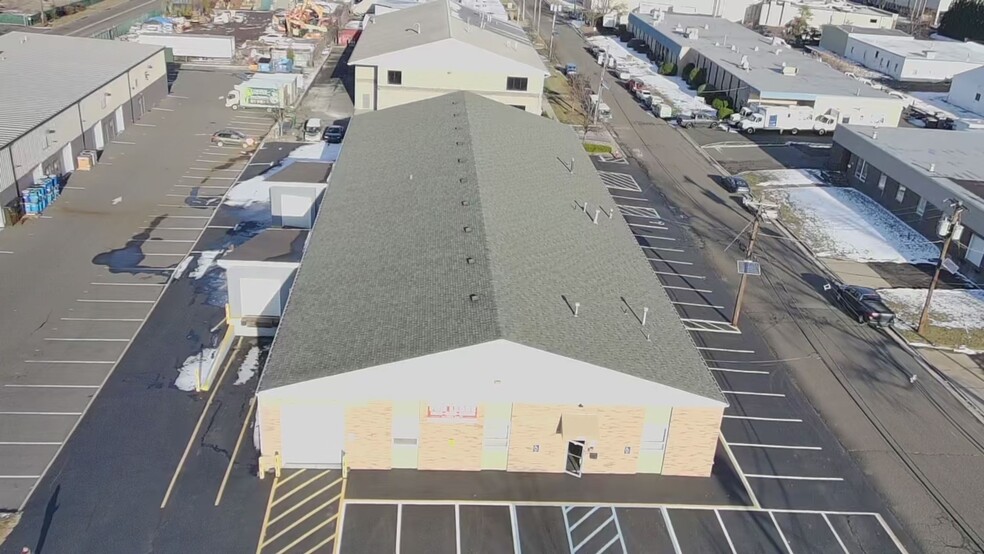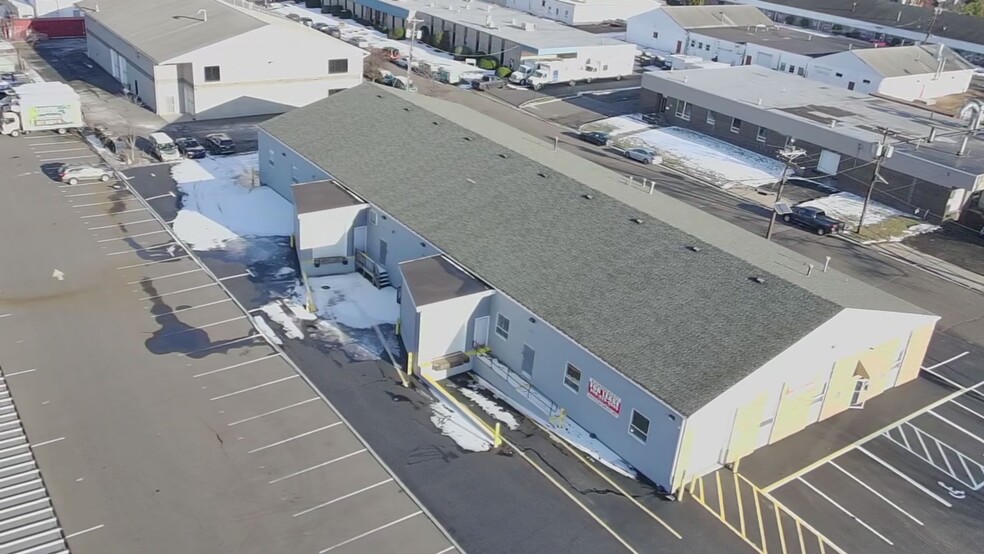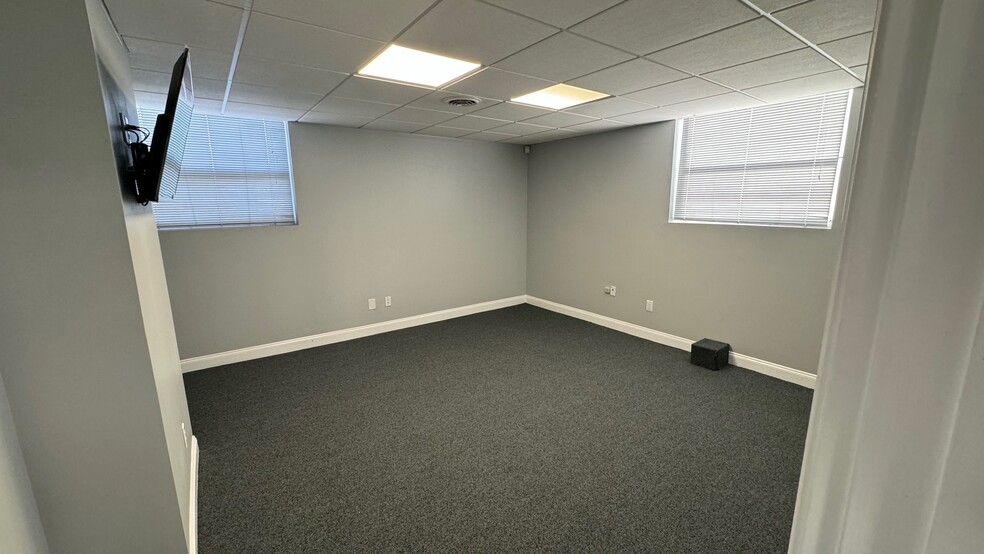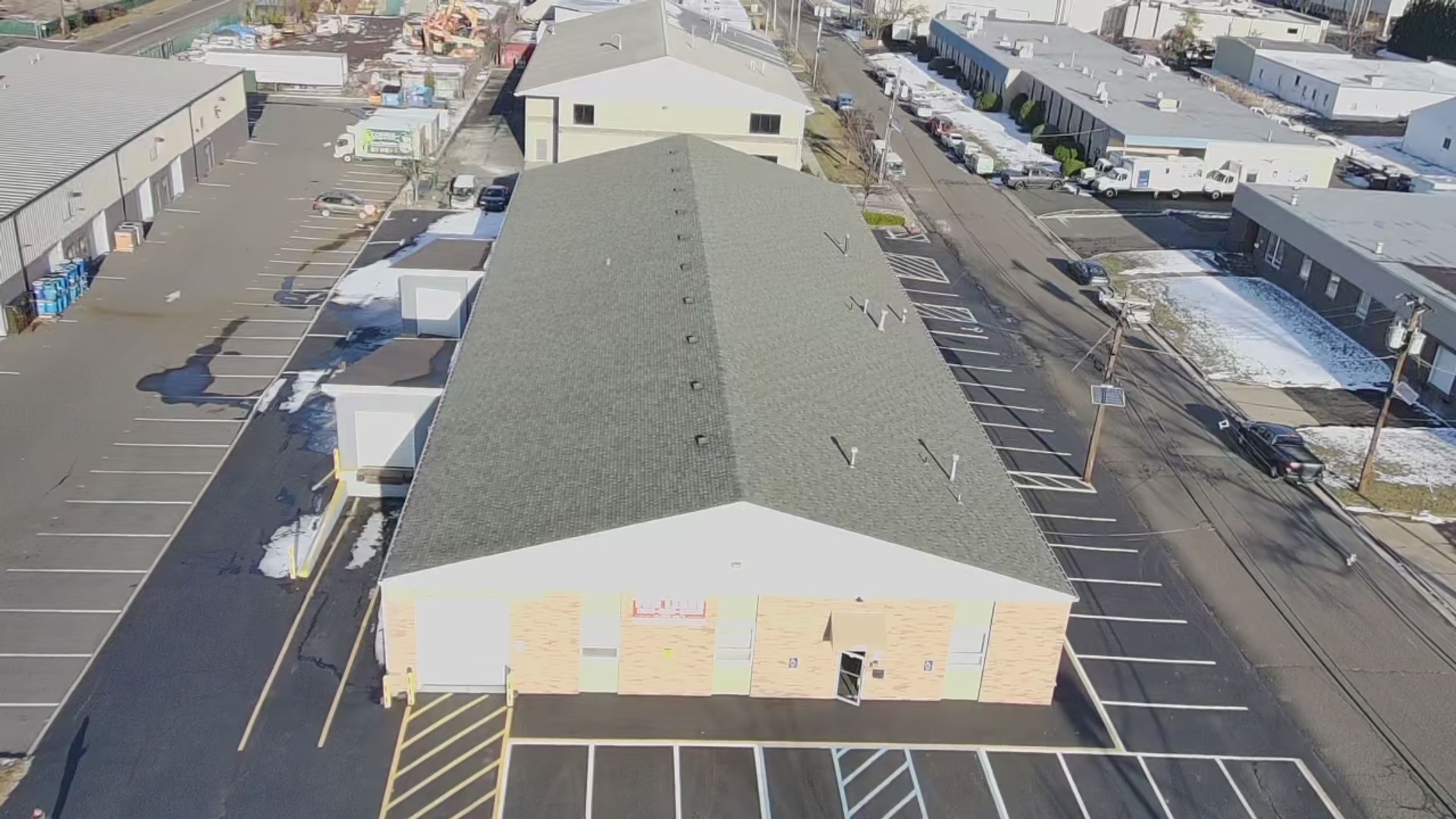
This feature is unavailable at the moment.
We apologize, but the feature you are trying to access is currently unavailable. We are aware of this issue and our team is working hard to resolve the matter.
Please check back in a few minutes. We apologize for the inconvenience.
- LoopNet Team
thank you

Your email has been sent!
236 Blackford Ave
14,000 SF of Industrial Space Available in Middlesex, NJ 08846



Highlights
- Centrally located in N.J. Access to Routes 287, 22, 28, 78, 1 &9, and N.J. Turnpike.
- 360 degree access, free standing newly renovated
Features
all available space(1)
Display Rental Rate as
- Space
- Size
- Term
- Rental Rate
- Space Use
- Condition
- Available
Centrally located in N.J. Access to Routes 287, 22, 28, 78, 1 &9, and N.J. Turnpike. 360 degree access, free standing newly renovated 14,000 sq. ft. contiguous, with two zones, 8500sqft and 5500sqft Heat and AC in all 14,000 sq. ft. Block wall separation with 2 fork truck drive through access. 40 parking spots and public street parking spaces. Zone 1 - enclosed loading dock and separate drive-in. Zone 2 - enclosed loading docks (2) and drive-in. Alarmed, fire, burglar, smoke detectors and carbon monoxide. Brand new 26 camera surveillance system. IT room. 2 laboratories. Conference Room. Kitchen. Executive and production bathrooms. 237 linear feet of steel racking 3 stage. Production facilities Warehousing for shipping and receiving, 3 truck access to loading docks. Walk-in refrigeration. Hot Room for pliable mixing ingredients. Explosion proof walk-in storage room with fire protection and CO2 New LED Lighting throughout entire building. 3 phase electric. Automatic transfer switch for future generator. Zone 1 and Zone 2 have SEPERATE UTILITIES (electric, gas, water, Verizon). Available January 1, 2025. 5 year terms with option to purchase, owner financing available. Parking lot recently sealed and striped. Keyless entry with remote access (key fobs). Nest thermostats with on or off site management. Separate entrances for office and production staff. Exterior security lighting on photo cells. Exterior surveillance camera system with EZ view remote access. Building expandable 2nd level adding 14,000 square feet. Professionally painted interior and exterior.
- Lease rate does not include utilities, property expenses or building services
- 2 Drive Ins
- 3 Loading Docks
- Partitioned Offices
- Private Restrooms
- Laboratory
- Print/Copy Room
- Closed Circuit Television Monitoring (CCTV)
- Emergency Lighting
- Natural Light
- DDA Compliant
- Smoke Detector
- Includes 1,200 SF of dedicated office space
- High End Trophy Space
- Central Air and Heating
- Reception Area
- Freezer Space
- Wi-Fi Connectivity
- Security System
- Secure Storage
- Recessed Lighting
- Energy Performance Rating - A
- Professional Lease
- Wheelchair Accessible
| Space | Size | Term | Rental Rate | Space Use | Condition | Available |
| 1st Floor | 14,000 SF | 5 Years | $33.12 CAD/SF/YR $2.76 CAD/SF/MO $463,661 CAD/YR $38,638 CAD/MO | Industrial | Shell Space | Now |
1st Floor
| Size |
| 14,000 SF |
| Term |
| 5 Years |
| Rental Rate |
| $33.12 CAD/SF/YR $2.76 CAD/SF/MO $463,661 CAD/YR $38,638 CAD/MO |
| Space Use |
| Industrial |
| Condition |
| Shell Space |
| Available |
| Now |
1st Floor
| Size | 14,000 SF |
| Term | 5 Years |
| Rental Rate | $33.12 CAD/SF/YR |
| Space Use | Industrial |
| Condition | Shell Space |
| Available | Now |
Centrally located in N.J. Access to Routes 287, 22, 28, 78, 1 &9, and N.J. Turnpike. 360 degree access, free standing newly renovated 14,000 sq. ft. contiguous, with two zones, 8500sqft and 5500sqft Heat and AC in all 14,000 sq. ft. Block wall separation with 2 fork truck drive through access. 40 parking spots and public street parking spaces. Zone 1 - enclosed loading dock and separate drive-in. Zone 2 - enclosed loading docks (2) and drive-in. Alarmed, fire, burglar, smoke detectors and carbon monoxide. Brand new 26 camera surveillance system. IT room. 2 laboratories. Conference Room. Kitchen. Executive and production bathrooms. 237 linear feet of steel racking 3 stage. Production facilities Warehousing for shipping and receiving, 3 truck access to loading docks. Walk-in refrigeration. Hot Room for pliable mixing ingredients. Explosion proof walk-in storage room with fire protection and CO2 New LED Lighting throughout entire building. 3 phase electric. Automatic transfer switch for future generator. Zone 1 and Zone 2 have SEPERATE UTILITIES (electric, gas, water, Verizon). Available January 1, 2025. 5 year terms with option to purchase, owner financing available. Parking lot recently sealed and striped. Keyless entry with remote access (key fobs). Nest thermostats with on or off site management. Separate entrances for office and production staff. Exterior security lighting on photo cells. Exterior surveillance camera system with EZ view remote access. Building expandable 2nd level adding 14,000 square feet. Professionally painted interior and exterior.
- Lease rate does not include utilities, property expenses or building services
- Includes 1,200 SF of dedicated office space
- 2 Drive Ins
- High End Trophy Space
- 3 Loading Docks
- Central Air and Heating
- Partitioned Offices
- Reception Area
- Private Restrooms
- Freezer Space
- Laboratory
- Wi-Fi Connectivity
- Print/Copy Room
- Security System
- Closed Circuit Television Monitoring (CCTV)
- Secure Storage
- Emergency Lighting
- Recessed Lighting
- Natural Light
- Energy Performance Rating - A
- DDA Compliant
- Professional Lease
- Smoke Detector
- Wheelchair Accessible
Property Overview
Centrally located in N.J. Access to Routes 287, 22, 28, 78, 1 &9, and N.J. Turnpike. 360 degree access, free standing newly renovated 14,000 sq. ft. contiguous, with two zones, 8500sqft and 5500sqft Heat and AC in all 14,000 sq. ft. Block wall separation with 2 fork truck drive through access. 40 parking spots and public street parking spaces. Zone 1 - enclosed loading dock and separate drive-in. Washout pit. Zone 2 - enclosed loading docks (2) and drive-in. Alarmed, fire, burglar, smoke detectors and carbon monoxide. Brand new 26 camera surveillance system. IT room. 2 laboratories. Conference Room. Kitchen. Executive and production bathrooms. 237 linear feet of steel racking 3 stage. Production facilities Warehousing for shipping and receiving, 3 truck access to loading docks. Walk-in refrigeration. Hot Room for pliable mixing ingredients. Explosion proof walk-in storage room with fire protection and CO2 New LED Lighting throughout entire building. 3 phase electric. Automatic transfer switch for future generator. Zone 1 and Zone 2 have SEPERATE UTILITIES (electric, gas, water, Verizon). Available January 1, 2025. 5 year terms with option to purchase, owner financing available. Parking lot recently sealed and striped. Keyless entry with remote access (key fobs). Nest thermostats with on or off site management. Separate entrances for office and production staff. Exterior security lighting on photo cells. Exterior surveillance camera system with EZ view remote access. Building expandable 2nd level adding 14,000 square feet. Professionally painted interior and exterior. *Subject to errors and omissions.
Warehouse FACILITY FACTS
Presented by
Blackford Realty
236 Blackford Ave
Hmm, there seems to have been an error sending your message. Please try again.
Thanks! Your message was sent.





