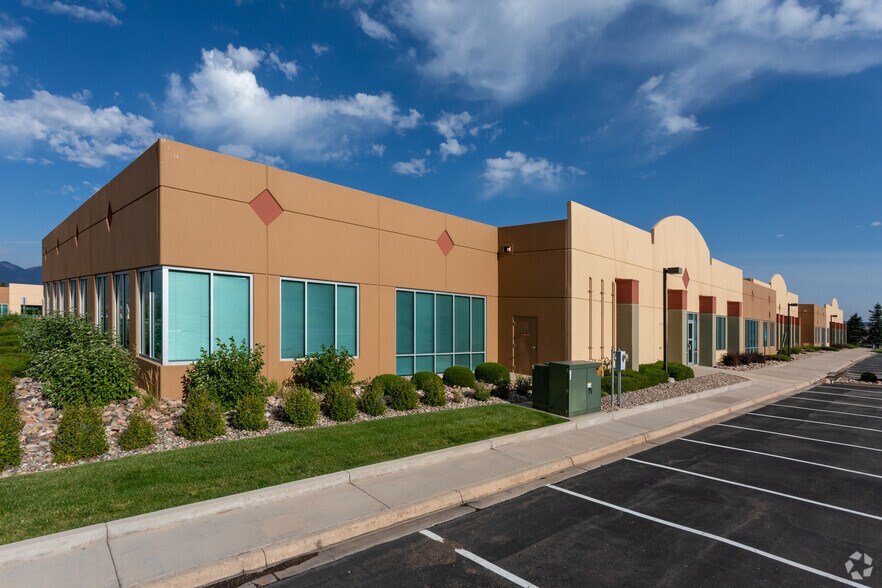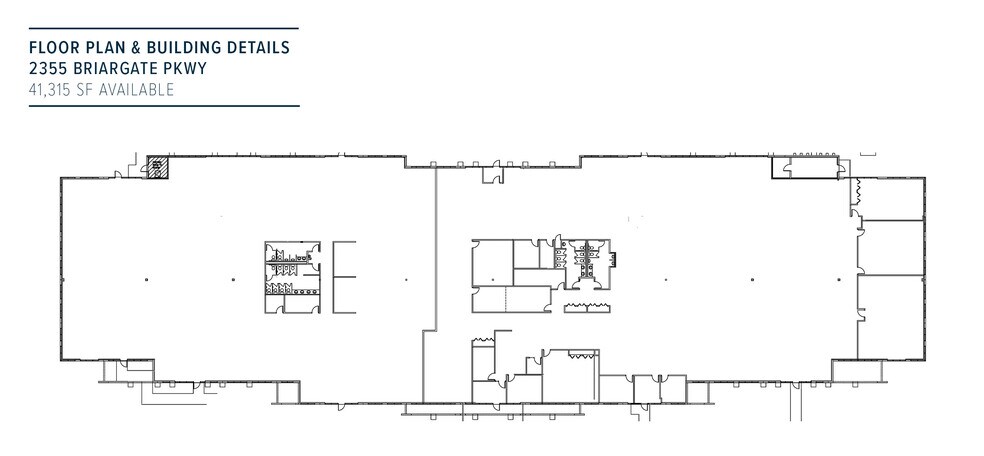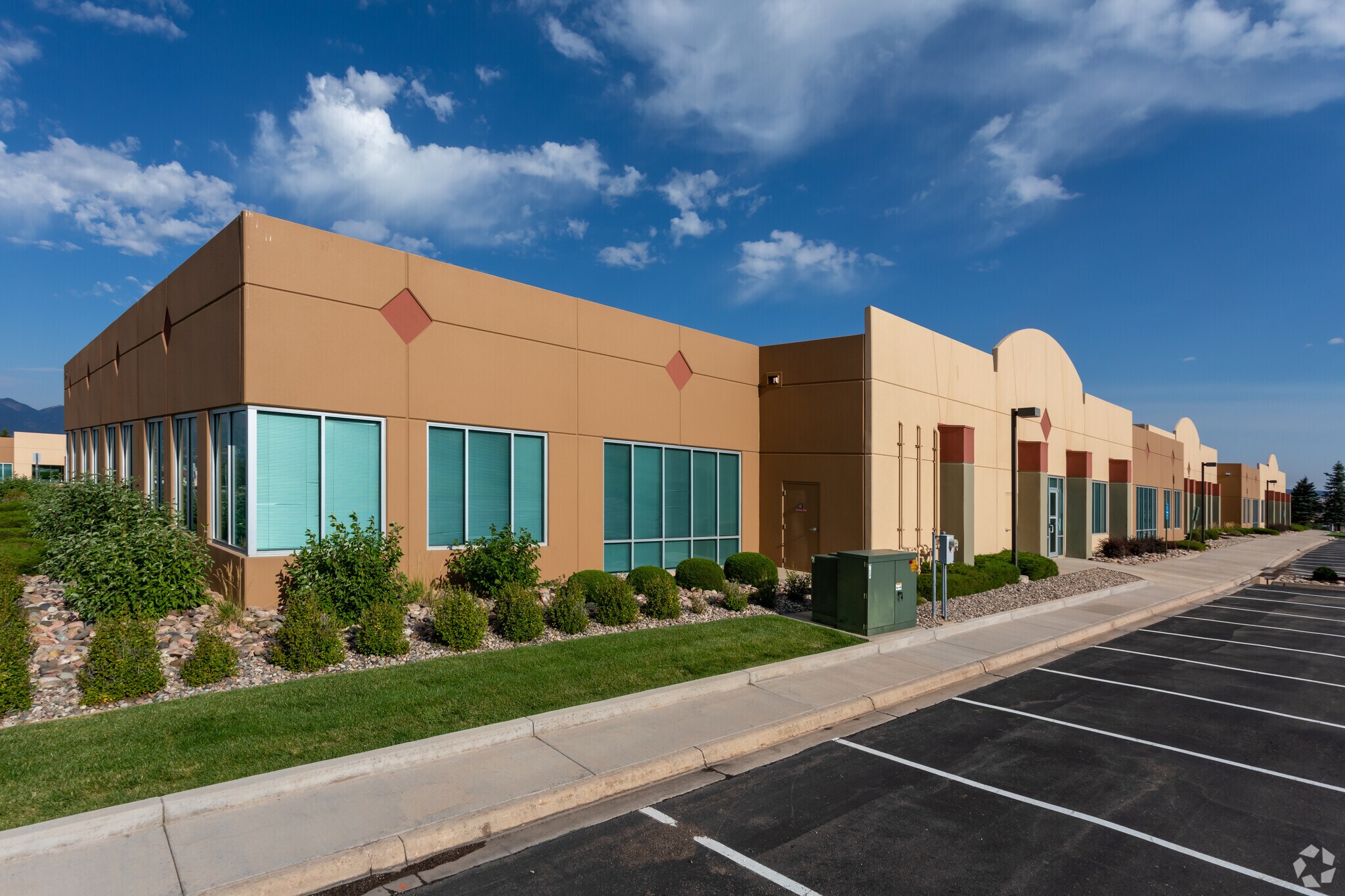
2355 Briargate Pky | Colorado Springs, CO 80920
This feature is unavailable at the moment.
We apologize, but the feature you are trying to access is currently unavailable. We are aware of this issue and our team is working hard to resolve the matter.
Please check back in a few minutes. We apologize for the inconvenience.
- LoopNet Team
thank you

Your email has been sent!
2355 Briargate Pky
Colorado Springs, CO 80920
PrimeCenter at Briargate · Office Property For Sale


Investment Highlights
- Building C is available for sale or lease
- Promote company identity with building signage
- Cost efficient telecommunications backbone
- Quick & easy access
Executive Summary
PRIMECENTER AT BRIARGATE is a prominent office complex located at the corner of Briargate Pkwy. and Chapel Hills Dr. consisting of five single-story office buildings totaling 214,642 SF. Building C (2355 Briargate Pkwy), a 41,315 SF building, is available for sale or lease.
Increases Productivity Through Communication: PrimeCenter’s single floorplan building support a flexible working environment that enhances personnel interaction...better communications means increased productivity.
Cost Efficient Telecommunications Backbone: PrimeCenter’s “smart shell” was designed with a continuous ceiling section to accommodate voice and data transmission hardware. Systems are easy to install, distribute and upgrade, providing maximum flexibility for each tenant.
Promote Company Identity: Strengthen your business recognition with PrimeCenter’s individual building signage and unique tenant entries...use your real estate to advertise!
Quick & Easy Access: With direct access to I-25 via the Briargate interchange, less than one mile away, PrimeCenter provides easy access to markets, customers and employees. Designed for maximum visibility and site efficiency, PrimeCenter’s entrances off Briargate Parkway, Chapel Hills Drive and Dynamic Drive, facilitate traffic flow and parking for employees and customers.
Electrical: Interior 1600 amps, 277/480V main service with associated buss gutter, providing a minimum of 2 watts/SF for lighting, 7 watts/SF general tenant use at the desktop and 7 watts/SF for mechanical usage.
Communications: Fiber optic access is provided to each building with on-site loop feed capability.
Fire Safety: Fire sprinkler protection throughout is provided by landlord as part of building shell. Continuously monitored fire alarm/smoke detection system.
HVAC: Heating and Air Conditioning will be provided by single zoned gas fired heating and cooling packaged units. Zones are at 1 unit per 2150/SF interior and one unit per 1250/SF at corners. System is designed to provide 1.32 CFM//SF.
Finished Ceiling Heights: Tenant areas are typically 10 feet, but vary by space. Clear heights vary from 12’ to 16’7”.
Roof: Ballasted 45 mil EPDM roof with R-19 insulation
Lighting: Deep cell parabolic fluorescent lighting system with electronic ballasts will be standard tenant finish items.
Increases Productivity Through Communication: PrimeCenter’s single floorplan building support a flexible working environment that enhances personnel interaction...better communications means increased productivity.
Cost Efficient Telecommunications Backbone: PrimeCenter’s “smart shell” was designed with a continuous ceiling section to accommodate voice and data transmission hardware. Systems are easy to install, distribute and upgrade, providing maximum flexibility for each tenant.
Promote Company Identity: Strengthen your business recognition with PrimeCenter’s individual building signage and unique tenant entries...use your real estate to advertise!
Quick & Easy Access: With direct access to I-25 via the Briargate interchange, less than one mile away, PrimeCenter provides easy access to markets, customers and employees. Designed for maximum visibility and site efficiency, PrimeCenter’s entrances off Briargate Parkway, Chapel Hills Drive and Dynamic Drive, facilitate traffic flow and parking for employees and customers.
Electrical: Interior 1600 amps, 277/480V main service with associated buss gutter, providing a minimum of 2 watts/SF for lighting, 7 watts/SF general tenant use at the desktop and 7 watts/SF for mechanical usage.
Communications: Fiber optic access is provided to each building with on-site loop feed capability.
Fire Safety: Fire sprinkler protection throughout is provided by landlord as part of building shell. Continuously monitored fire alarm/smoke detection system.
HVAC: Heating and Air Conditioning will be provided by single zoned gas fired heating and cooling packaged units. Zones are at 1 unit per 2150/SF interior and one unit per 1250/SF at corners. System is designed to provide 1.32 CFM//SF.
Finished Ceiling Heights: Tenant areas are typically 10 feet, but vary by space. Clear heights vary from 12’ to 16’7”.
Roof: Ballasted 45 mil EPDM roof with R-19 insulation
Lighting: Deep cell parabolic fluorescent lighting system with electronic ballasts will be standard tenant finish items.
PROPERTY FACTS
Sale Type
Owner User
Property Type
Office
Building Size
41,315 SF
Building Class
B
Year Built
1999
Price
$10,282,178 CAD
Price Per SF
$249 CAD
Percent Leased
Vacant
Tenancy
Multiple
Building Height
1 Story
Typical Floor Size
41,315 SF
Slab To Slab
12’
Building FAR
0.22
Lot Size
4.24 AC
Zoning
PIP-1, Colorado Springs - Planned Industrial Park
Parking
250 Spaces (6.05 Spaces per 1,000 SF Leased)
PROPERTY TAXES
| Parcel Number | 62331-08-051 | Improvements Assessment | $2,671,355 CAD |
| Land Assessment | $1,222,965 CAD | Total Assessment | $3,894,320 CAD |
PROPERTY TAXES
Parcel Number
62331-08-051
Land Assessment
$1,222,965 CAD
Improvements Assessment
$2,671,355 CAD
Total Assessment
$3,894,320 CAD
1 of 10
VIDEOS
3D TOUR
PHOTOS
STREET VIEW
STREET
MAP

