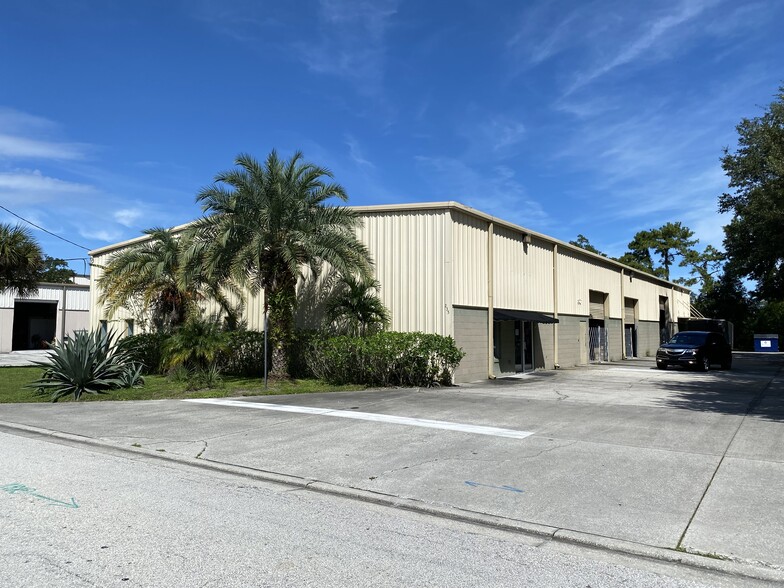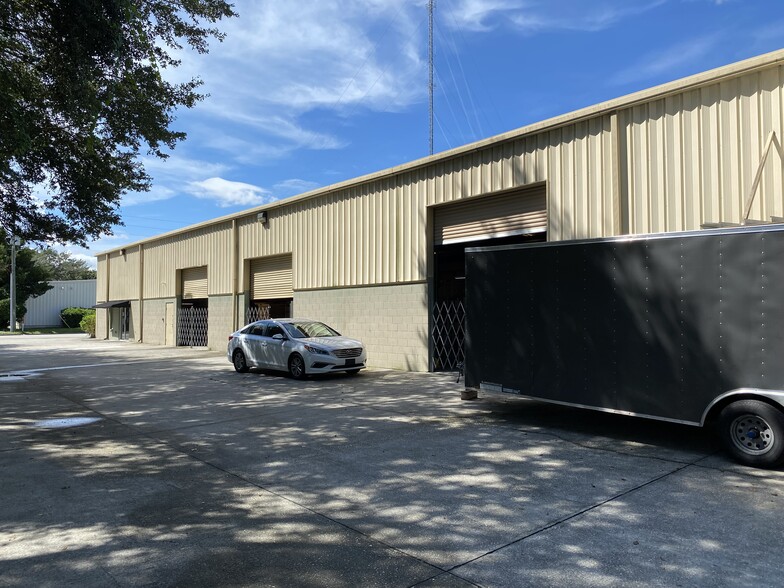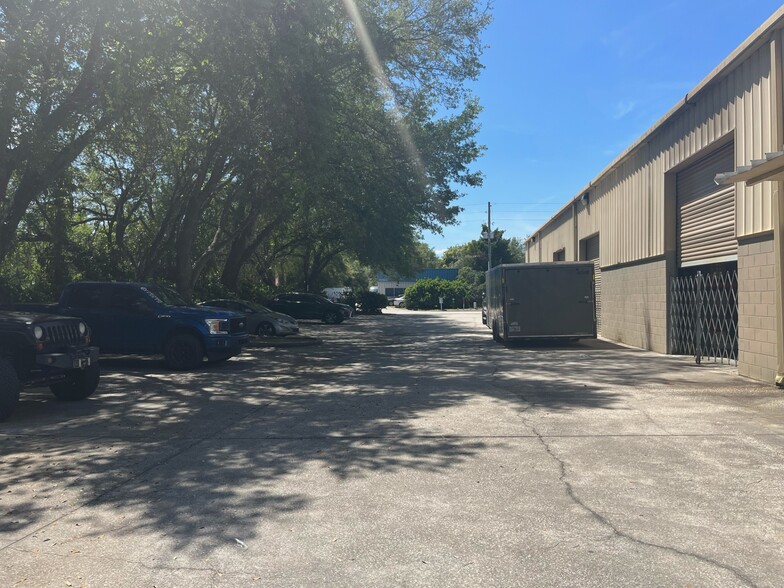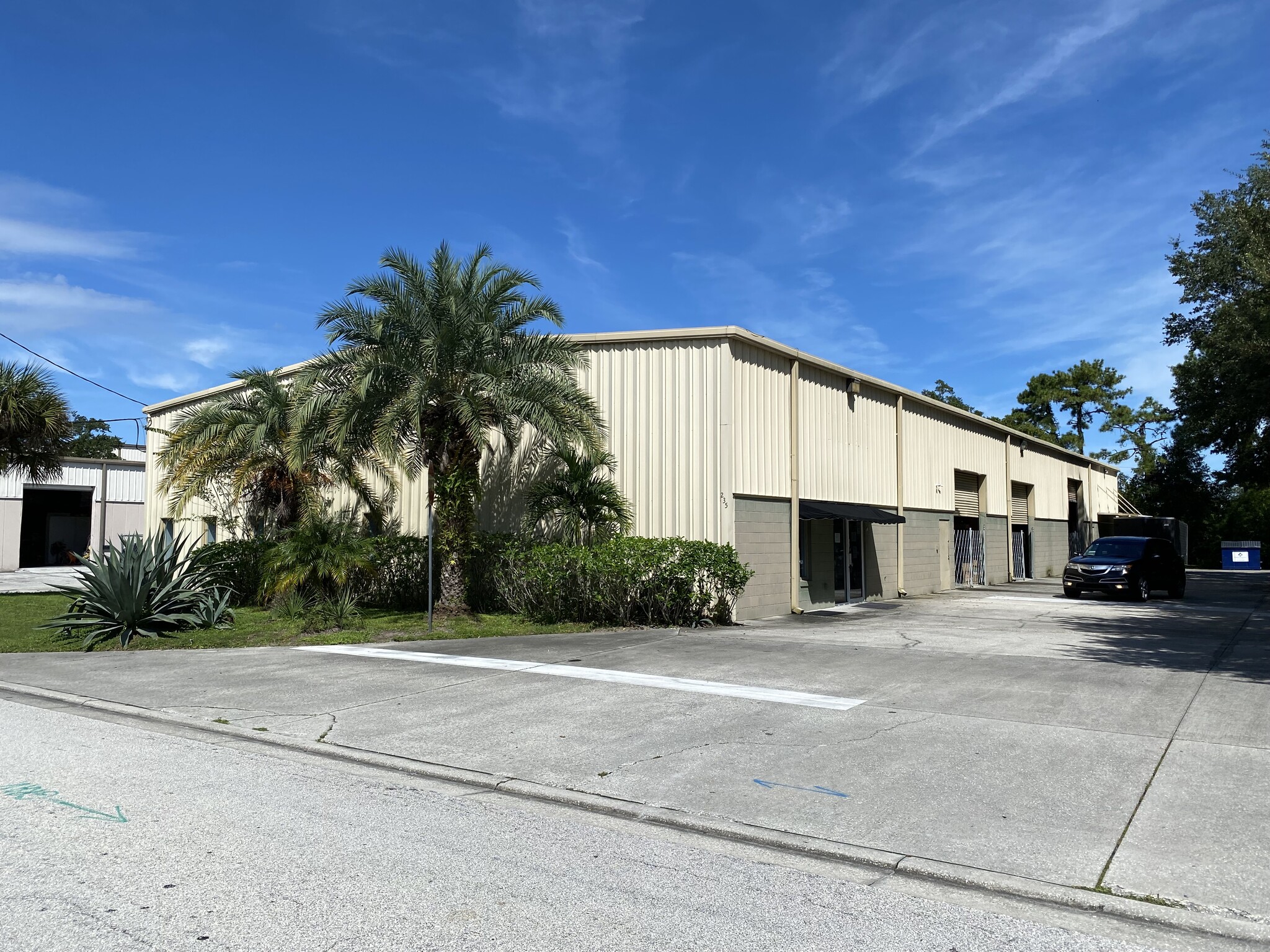
This feature is unavailable at the moment.
We apologize, but the feature you are trying to access is currently unavailable. We are aware of this issue and our team is working hard to resolve the matter.
Please check back in a few minutes. We apologize for the inconvenience.
- LoopNet Team
thank you

Your email has been sent!
235 W Marvin Ave
9,806 SF Flex Building Longwood, FL 32750 $3,234,719 CAD ($330 CAD/SF)



Executive Summary
The building layout includes a welcoming reception area, three offices, a showroom, a canteen, a conference room, and two restrooms. The expansive warehouse space spans 7,000 sq ft, complemented by an additional 1,000 sq ft mezzanine. With insulation throughout the warehouse, it’s equipped to accommodate air conditioning, making it comfortable year-round.
This industrial warehouse can easily be divided into two spaces - 5871 sq and 3,935 sq ft, hence a Prime owner / user or investment property. Perfect for renting out one space and Owner occupying the other. Own one whole 9,806 sq ft or rent out one or rent out both spaces.
This versatile space allows for potential subdivision, enabling the new owner to occupy a portion while renting out the remainder—ideal for maximizing investment potential. Don't miss this opportunity in a prime location!
Property Facts
Amenities
- Fenced Lot
- Mezzanine
Space Availability
- Space
- Size
- Space Use
- Condition
- Available
Available for lease is 9,806 total SF divided into two warehouses. Can be leased together or separate. ground floor space plus and additional +/- 1,000 SF of mezzanine space included. Rental rate is based only off the ground floor space, the mezzanine is included at no additional charge. This space is not currently climate controlled but is wired and can accommodate for air conditioning. This property was previously used as for a retail storefront/showroom and warehouse/workshop.
Available for lease is 9,806 total SF divided into two warehouses. Can be leased together or separate. Ground floor space plus and additional +/- 1,000 SF of mezzanine space included. Rental rate is based only off the ground floor space, the mezzanine is included at no additional charge. This space is not currently climate controlled but is wired and can accommodate for air conditioning. This property was previously used as for a retail storefront/showroom and warehouse/workshop.
| Space | Size | Space Use | Condition | Available |
| 1st Floor | 5,871 SF | Flex | - | Now |
| 1st Floor | 3,935 SF | Industrial | - | Now |
1st Floor
| Size |
| 5,871 SF |
| Space Use |
| Flex |
| Condition |
| - |
| Available |
| Now |
1st Floor
| Size |
| 3,935 SF |
| Space Use |
| Industrial |
| Condition |
| - |
| Available |
| Now |
1st Floor
| Size | 5,871 SF |
| Space Use | Flex |
| Condition | - |
| Available | Now |
Available for lease is 9,806 total SF divided into two warehouses. Can be leased together or separate. ground floor space plus and additional +/- 1,000 SF of mezzanine space included. Rental rate is based only off the ground floor space, the mezzanine is included at no additional charge. This space is not currently climate controlled but is wired and can accommodate for air conditioning. This property was previously used as for a retail storefront/showroom and warehouse/workshop.
1st Floor
| Size | 3,935 SF |
| Space Use | Industrial |
| Condition | - |
| Available | Now |
Available for lease is 9,806 total SF divided into two warehouses. Can be leased together or separate. Ground floor space plus and additional +/- 1,000 SF of mezzanine space included. Rental rate is based only off the ground floor space, the mezzanine is included at no additional charge. This space is not currently climate controlled but is wired and can accommodate for air conditioning. This property was previously used as for a retail storefront/showroom and warehouse/workshop.
zoning
| Zoning Code | IND (Industrial) |
| IND (Industrial) |
Presented by
MJ WELLINGTON
235 W Marvin Ave
Hmm, there seems to have been an error sending your message. Please try again.
Thanks! Your message was sent.


