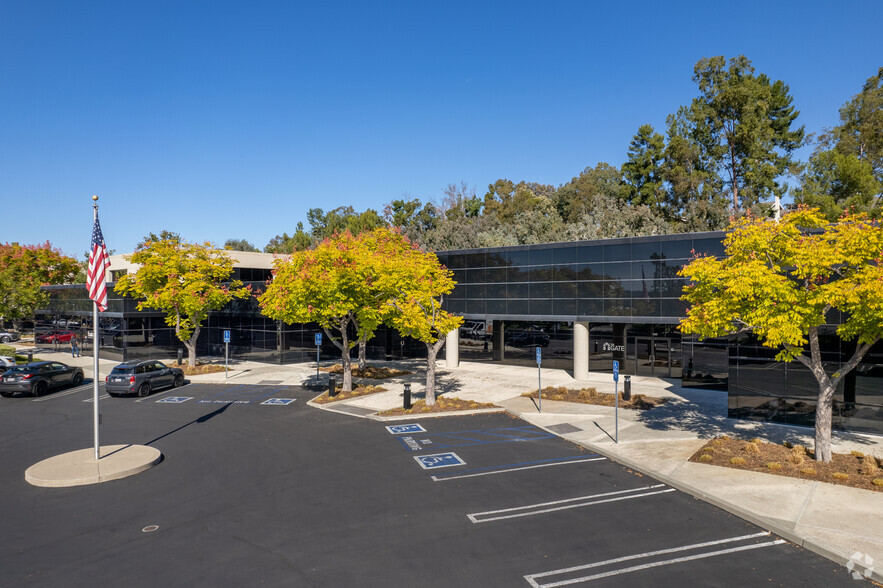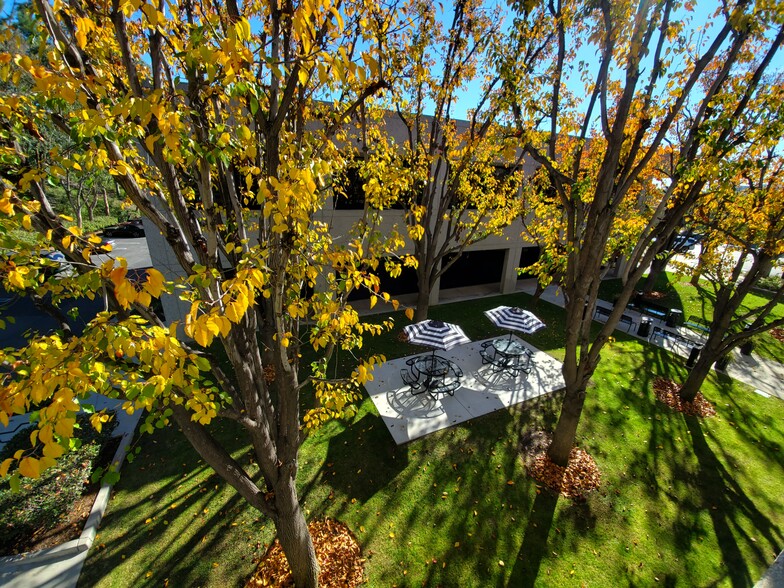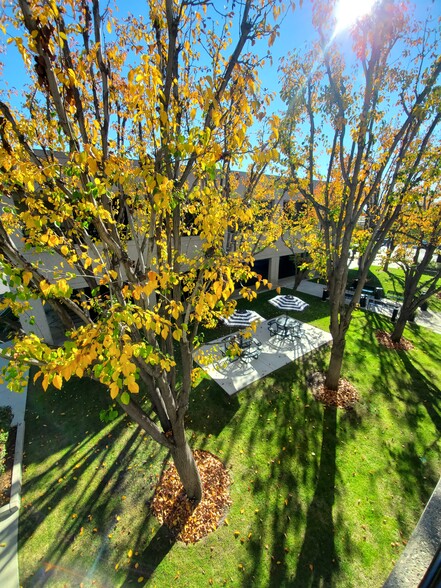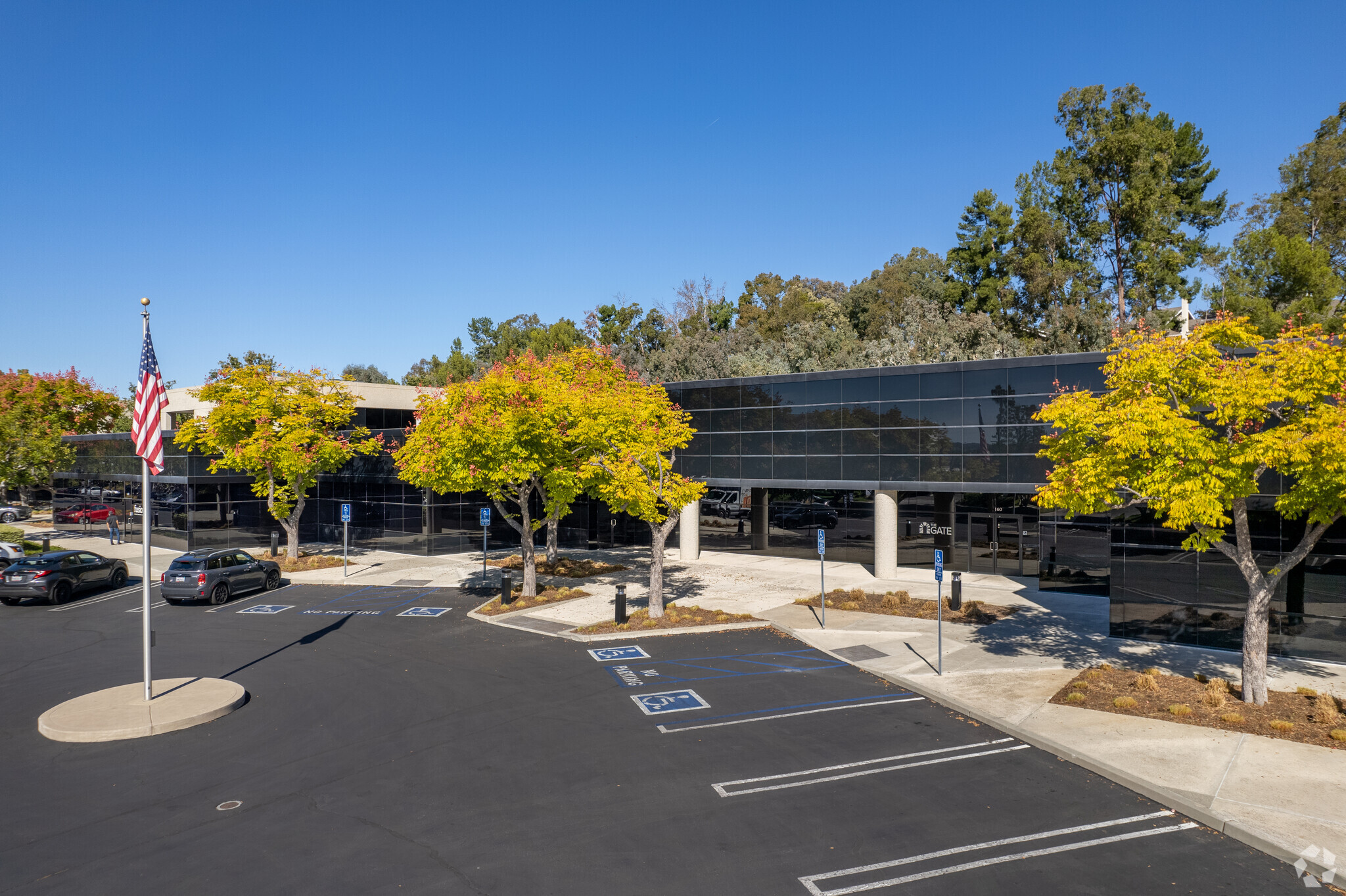
This feature is unavailable at the moment.
We apologize, but the feature you are trying to access is currently unavailable. We are aware of this issue and our team is working hard to resolve the matter.
Please check back in a few minutes. We apologize for the inconvenience.
- LoopNet Team
thank you

Your email has been sent!
HighPark Center Mission Viejo, CA 92691
880 - 5,634 SF of Office Space Available



Park Highlights
- Direct suite access and identity
- Beautiful views of Saddleback Mountain Range and Valley
- High-end professional environment
- Easy access to Interstate 5
PARK FACTS
| Total Space Available | 5,634 SF | Features | Air Conditioning |
| Park Type | Office Park |
| Total Space Available | 5,634 SF |
| Park Type | Office Park |
| Features | Air Conditioning |
all available spaces(3)
Display Rental Rate as
- Space
- Size
- Term
- Rental Rate
- Space Use
- Condition
- Available
7 offices, conference room, large dedicated reception, open bullpen, and internal restrooms. $1 BONUS through March for a 3+ year transaction.
- Rate includes utilities, building services and property expenses
- Fits 5 - 16 People
- 1 Conference Room
- 7 offices, conference room, large reception area
- Fully Built-Out as Standard Office
- 7 Private Offices
- Reception Area
- Open bullpen and internal restrooms
| Space | Size | Term | Rental Rate | Space Use | Condition | Available |
| 1st Floor, Ste 120 | 1,876 SF | Negotiable | $36.13 CAD/SF/YR $3.01 CAD/SF/MO $67,781 CAD/YR $5,648 CAD/MO | Office | Full Build-Out | Now |
23436 Madero - 1st Floor - Ste 120
- Space
- Size
- Term
- Rental Rate
- Space Use
- Condition
- Available
$1 BONUS through March for a 3+ year transaction. Three offices, conference room, kitchen, and large bullpen. Walk-in double doors from surface lot.
- Rate includes utilities, building services and property expenses
- Fits 8 - 24 People
- 1 Conference Room
- Three offices, conference room, kitchen, open area
- Mostly Open Floor Plan Layout
- 3 Private Offices
- Kitchen
$1 BONUS through March for a 3+ year transaction. Reception, office, conference room, and large open area.
- Rate includes utilities, building services and property expenses
- Fits 3 - 8 People
- Reception Area
- Mostly Open Floor Plan Layout
- 1 Conference Room
- Reception, office, conference room, and large area
| Space | Size | Term | Rental Rate | Space Use | Condition | Available |
| 1st Floor, Ste 180 | 2,878 SF | Negotiable | $36.13 CAD/SF/YR $3.01 CAD/SF/MO $103,984 CAD/YR $8,665 CAD/MO | Office | - | Now |
| 2nd Floor, Ste 230 | 880 SF | Negotiable | $33.55 CAD/SF/YR $2.80 CAD/SF/MO $29,524 CAD/YR $2,460 CAD/MO | Office | - | Now |
23456 Madero - 1st Floor - Ste 180
23456 Madero - 2nd Floor - Ste 230
23436 Madero - 1st Floor - Ste 120
| Size | 1,876 SF |
| Term | Negotiable |
| Rental Rate | $36.13 CAD/SF/YR |
| Space Use | Office |
| Condition | Full Build-Out |
| Available | Now |
7 offices, conference room, large dedicated reception, open bullpen, and internal restrooms. $1 BONUS through March for a 3+ year transaction.
- Rate includes utilities, building services and property expenses
- Fully Built-Out as Standard Office
- Fits 5 - 16 People
- 7 Private Offices
- 1 Conference Room
- Reception Area
- 7 offices, conference room, large reception area
- Open bullpen and internal restrooms
23456 Madero - 1st Floor - Ste 180
| Size | 2,878 SF |
| Term | Negotiable |
| Rental Rate | $36.13 CAD/SF/YR |
| Space Use | Office |
| Condition | - |
| Available | Now |
$1 BONUS through March for a 3+ year transaction. Three offices, conference room, kitchen, and large bullpen. Walk-in double doors from surface lot.
- Rate includes utilities, building services and property expenses
- Mostly Open Floor Plan Layout
- Fits 8 - 24 People
- 3 Private Offices
- 1 Conference Room
- Kitchen
- Three offices, conference room, kitchen, open area
23456 Madero - 2nd Floor - Ste 230
| Size | 880 SF |
| Term | Negotiable |
| Rental Rate | $33.55 CAD/SF/YR |
| Space Use | Office |
| Condition | - |
| Available | Now |
$1 BONUS through March for a 3+ year transaction. Reception, office, conference room, and large open area.
- Rate includes utilities, building services and property expenses
- Mostly Open Floor Plan Layout
- Fits 3 - 8 People
- 1 Conference Room
- Reception Area
- Reception, office, conference room, and large area
Park Overview
Highpark Center is a premier Class B office project that is located in the heart of Mission Viejo and offers two two-story buildings with direct suite access. The project is situated within walking distance to an abundance of retail amenities/services, offers ample surface parking, on-site proactive management and immediate access to Interstate (5).
- Air Conditioning
Presented by

HighPark Center | Mission Viejo, CA 92691
Hmm, there seems to have been an error sending your message. Please try again.
Thanks! Your message was sent.










