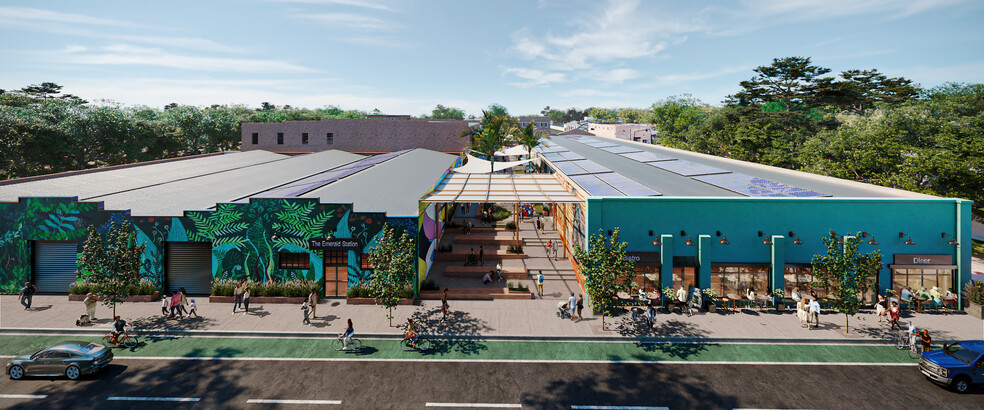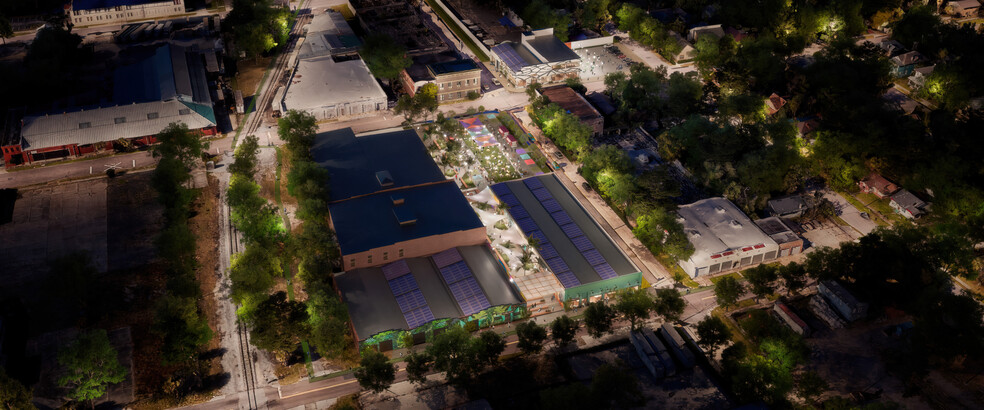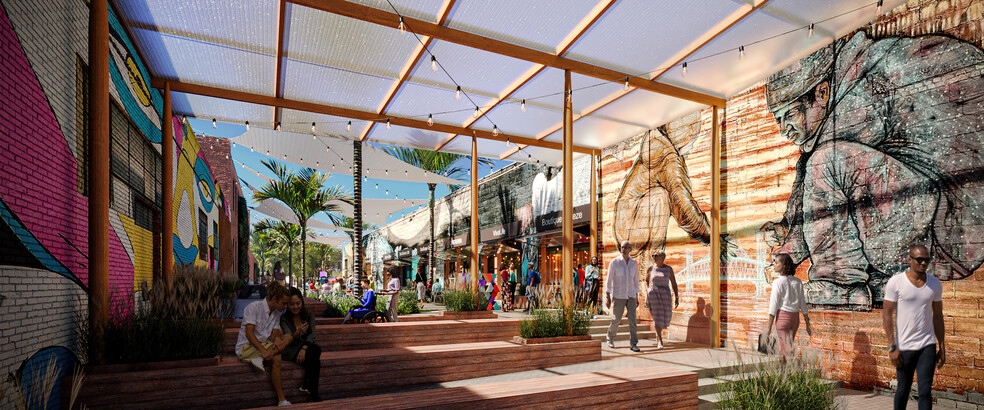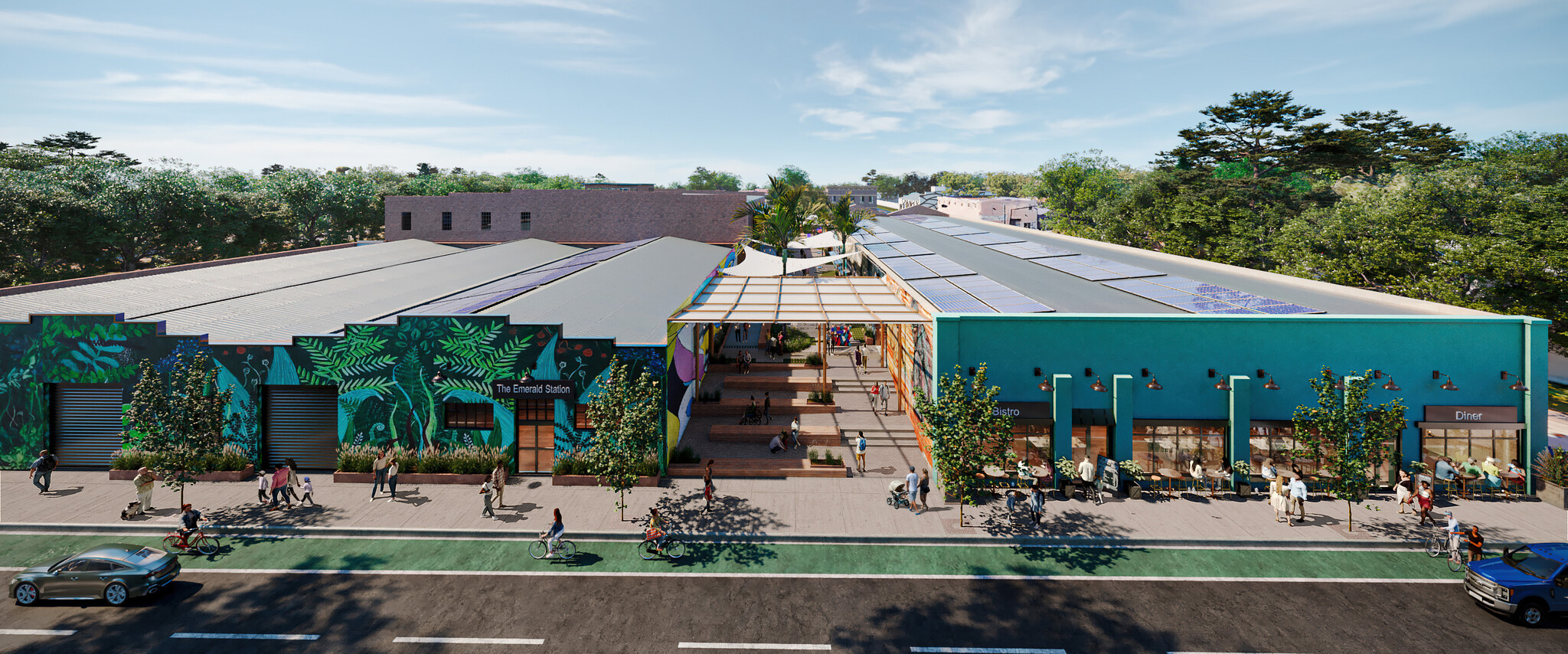
This feature is unavailable at the moment.
We apologize, but the feature you are trying to access is currently unavailable. We are aware of this issue and our team is working hard to resolve the matter.
Please check back in a few minutes. We apologize for the inconvenience.
- LoopNet Team
thank you

Your email has been sent!
2336 N Liberty St Jacksonville, FL 32206
650 - 72,050 SF of Space Available



Park Highlights
- Phoenix Arts + Innovation District a hub for creativity
- Vibrant public spaces to facilitate creativity
- Developed to enrich and establish a stronger cultural, creative, and entrepreneurial community
- Developed to enrich and establish a stronger cultural, creative, and entrepreneurial community
- Co-working and event space, in addition to an on-site restaurant + additional F&B and retail to be announced
PARK FACTS
| Total Space Available | 72,050 SF | Max. Contiguous | 15,000 SF |
| Min. Divisible | 650 SF | Park Type | Industrial Park |
| Total Space Available | 72,050 SF |
| Min. Divisible | 650 SF |
| Max. Contiguous | 15,000 SF |
| Park Type | Industrial Park |
all available spaces(5)
Display Rental Rate as
- Space
- Size
- Term
- Rental Rate
- Space Use
- Condition
- Available
THE PHOENIX building’s high ceilings and stunning industrial aesthetic will be brought to Class A commercial standards to prepare for tenants on the 1st and 2nd floors.
| Space | Size | Term | Rental Rate | Space Use | Condition | Available |
| 1st Floor | 10,000-32,000 SF | Negotiable | Upon Request Upon Request Upon Request Upon Request | Retail | - | 60 Days |
2303 N Market St - 1st Floor
- Space
- Size
- Term
- Rental Rate
- Space Use
- Condition
- Available
PHX-JAX’s creative legacy will continue at THE LIBERTY BUILDING. A prime street facing space with an industrial roll-up door has been marked for a community centered restaurant, while the majority of the 17,850 SF floor plan has been allocated for affordable artist studios, art galleries, small format retail and restaurants.
- Fits 5 - 143 People
| Space | Size | Term | Rental Rate | Space Use | Condition | Available |
| 1st Floor | 650-15,050 SF | Negotiable | Upon Request Upon Request Upon Request Upon Request | Retail | - | 2025-03-01 |
2336 N Liberty St - 1st Floor
- Space
- Size
- Term
- Rental Rate
- Space Use
- Condition
- Available
LEGACY BUILDING’s mix of office and industrial and large fenced in yard leaves endless opportunity for different industrial and flex users that are looking to be a part of an innovative project.
- Fits 25 - 80 People
| Space | Size | Term | Rental Rate | Space Use | Condition | Available |
| 1st Floor | 10,000 SF | Negotiable | Upon Request Upon Request Upon Request Upon Request | Office | - | 30 Days |
2404 Hubbard St - 1st Floor
- Space
- Size
- Term
- Rental Rate
- Space Use
- Condition
- Available
THE BUNKER is a unique and versatile property that is well-suited for a variety of businesses, including food and beverage (restaurant) operators, community-focused office users, and production, distribution, and repair businesses. The building is named for its imposing appearance, and it is in a prime location with easy access to major roads and public transportation
- Fits 13 - 60 People
- Can be combined with additional space(s) for up to 15,000 SF of adjacent space
THE BUNKER, named for its imposing appearance, boasts 15,000 SF available for brewpubs/distilleries. The building and adjoining lot area are also well-suited for other production, distribution and repair businesses. 5,000-15,000 SF Available
- Fits 19 - 60 People
- Can be combined with additional space(s) for up to 15,000 SF of adjacent space
| Space | Size | Term | Rental Rate | Space Use | Condition | Available |
| 1st Floor, Ste 100 | 5,000-7,500 SF | Negotiable | Upon Request Upon Request Upon Request Upon Request | Office/Retail | - | 30 Days |
| 2nd Floor, Ste 200 | 7,500 SF | Negotiable | Upon Request Upon Request Upon Request Upon Request | Office/Retail | - | 30 Days |
2402 N Market St - 1st Floor - Ste 100
2402 N Market St - 2nd Floor - Ste 200
2303 N Market St - 1st Floor
| Size | 10,000-32,000 SF |
| Term | Negotiable |
| Rental Rate | Upon Request |
| Space Use | Retail |
| Condition | - |
| Available | 60 Days |
THE PHOENIX building’s high ceilings and stunning industrial aesthetic will be brought to Class A commercial standards to prepare for tenants on the 1st and 2nd floors.
2336 N Liberty St - 1st Floor
| Size | 650-15,050 SF |
| Term | Negotiable |
| Rental Rate | Upon Request |
| Space Use | Retail |
| Condition | - |
| Available | 2025-03-01 |
PHX-JAX’s creative legacy will continue at THE LIBERTY BUILDING. A prime street facing space with an industrial roll-up door has been marked for a community centered restaurant, while the majority of the 17,850 SF floor plan has been allocated for affordable artist studios, art galleries, small format retail and restaurants.
- Fits 5 - 143 People
2404 Hubbard St - 1st Floor
| Size | 10,000 SF |
| Term | Negotiable |
| Rental Rate | Upon Request |
| Space Use | Office |
| Condition | - |
| Available | 30 Days |
LEGACY BUILDING’s mix of office and industrial and large fenced in yard leaves endless opportunity for different industrial and flex users that are looking to be a part of an innovative project.
- Fits 25 - 80 People
2402 N Market St - 1st Floor - Ste 100
| Size | 5,000-7,500 SF |
| Term | Negotiable |
| Rental Rate | Upon Request |
| Space Use | Office/Retail |
| Condition | - |
| Available | 30 Days |
THE BUNKER is a unique and versatile property that is well-suited for a variety of businesses, including food and beverage (restaurant) operators, community-focused office users, and production, distribution, and repair businesses. The building is named for its imposing appearance, and it is in a prime location with easy access to major roads and public transportation
- Fits 13 - 60 People
- Can be combined with additional space(s) for up to 15,000 SF of adjacent space
2402 N Market St - 2nd Floor - Ste 200
| Size | 7,500 SF |
| Term | Negotiable |
| Rental Rate | Upon Request |
| Space Use | Office/Retail |
| Condition | - |
| Available | 30 Days |
THE BUNKER, named for its imposing appearance, boasts 15,000 SF available for brewpubs/distilleries. The building and adjoining lot area are also well-suited for other production, distribution and repair businesses. 5,000-15,000 SF Available
- Fits 19 - 60 People
- Can be combined with additional space(s) for up to 15,000 SF of adjacent space
Presented by

2336 N Liberty St | Jacksonville, FL 32206
Hmm, there seems to have been an error sending your message. Please try again.
Thanks! Your message was sent.




