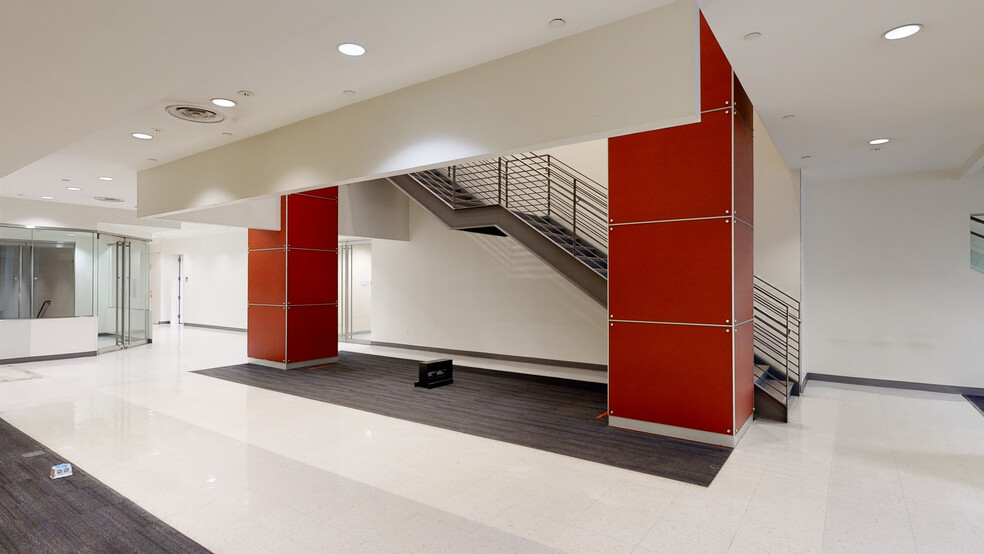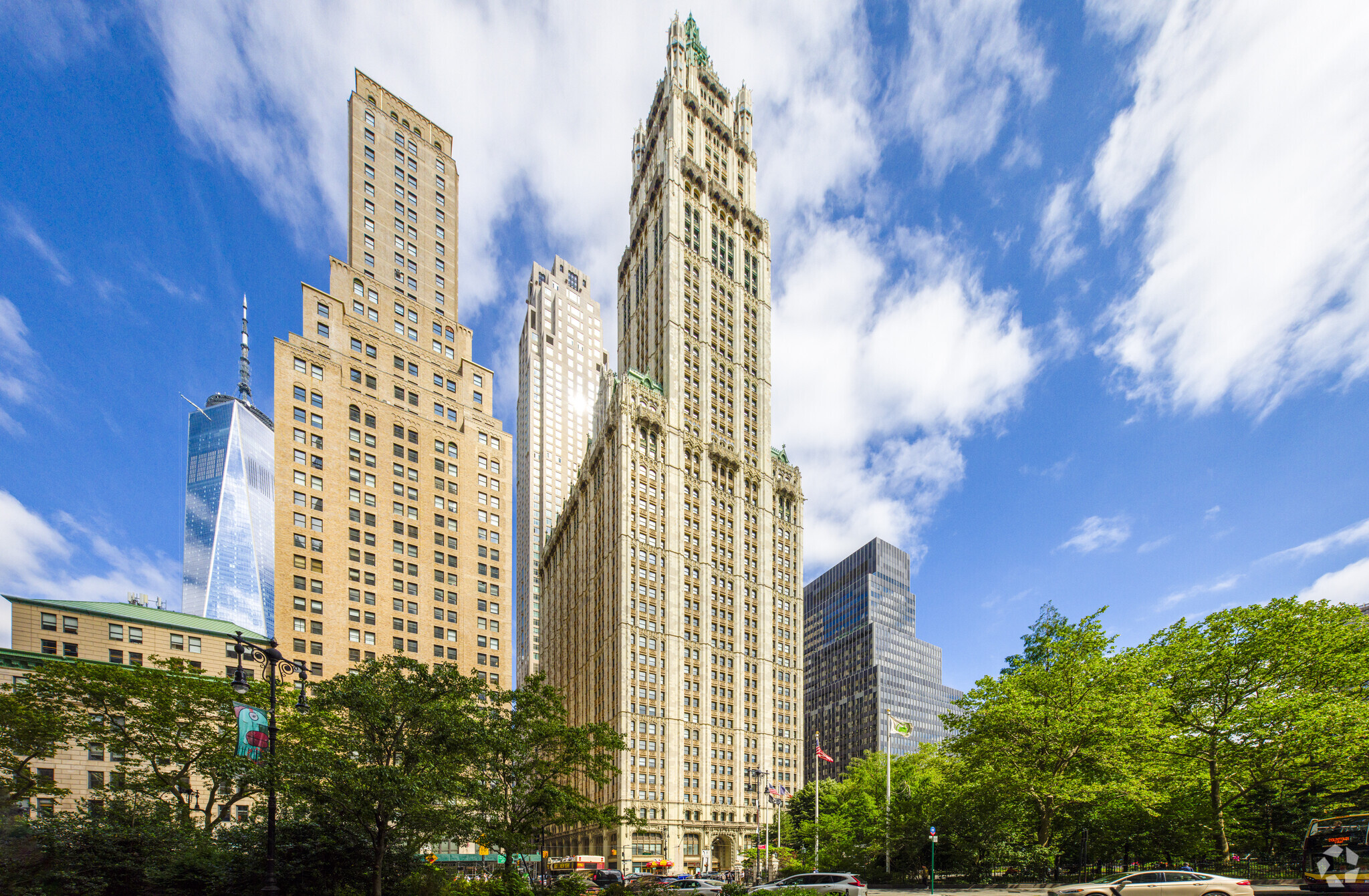
This feature is unavailable at the moment.
We apologize, but the feature you are trying to access is currently unavailable. We are aware of this issue and our team is working hard to resolve the matter.
Please check back in a few minutes. We apologize for the inconvenience.
- LoopNet Team
thank you

Your email has been sent!
The Woolworth Building | A NYC ICON 233 Broadway
1,936 - 61,936 SF of 4-Star Office/Medical Space Available in New York, NY 10279



Highlights
- Discover high-end medical office space spanning three levels with an exclusive lobby on Barclay and private interior escalator connecting the floors.
- The Woolworth Building is one of Downtown Manhattan’s most iconic office towers and is ideally located in the proximity of major transportation.
- World-class property features include on-site parking, 24-hour building access, a three-story atrium lobby, modern elevators, and operable windows.
- Situated within steps of the Financial District for over 100 years, the landmark skyscraper is well-equipped to support the businesses of today.
- Achieve a building within a building experience, ideal for medical facilities, corporate headquarters, clubs, libraries, organizations, and more.
all available spaces(3)
Display Rental Rate as
- Space
- Size
- Term
- Rental Rate
- Space Use
- Condition
- Available
Lobby, escalator to the second floor with an entrance on Barclay Street.
- Fully Built-Out as Standard Office
- Space is in Excellent Condition
- Access from Barclay Street
- Mostly Open Floor Plan Layout
- Central Air Conditioning
Private exclusive lobby on Barclay Street with state-of-the-art escalator system. Excellent natural light and views of City Hall Park.
- Fully Built-Out as Standard Office
- Finished Ceilings: 13’
- Can be combined with additional space(s) for up to 60,000 SF of adjacent space
- High-end school installation
- Mostly Open Floor Plan Layout
- Space is in Excellent Condition
- Central Air Conditioning
Private exclusive lobby on Barclay Street with state-of-the-art escalator system. Excellent natural light and views of City Hall Park.
- Fully Built-Out as Professional Services Office
- Finished Ceilings: 13’
- Can be combined with additional space(s) for up to 60,000 SF of adjacent space
- Mostly Open Floor Plan Layout
- Space is in Excellent Condition
- High end school installation.
| Space | Size | Term | Rental Rate | Space Use | Condition | Available |
| Ground | 1,936 SF | Negotiable | Upon Request Upon Request Upon Request Upon Request Upon Request Upon Request | Office/Medical | Full Build-Out | Now |
| 2nd Floor | 30,000 SF | Negotiable | Upon Request Upon Request Upon Request Upon Request Upon Request Upon Request | Office/Medical | Full Build-Out | Now |
| 3rd Floor | 30,000 SF | Negotiable | Upon Request Upon Request Upon Request Upon Request Upon Request Upon Request | Office/Medical | Full Build-Out | Now |
Ground
| Size |
| 1,936 SF |
| Term |
| Negotiable |
| Rental Rate |
| Upon Request Upon Request Upon Request Upon Request Upon Request Upon Request |
| Space Use |
| Office/Medical |
| Condition |
| Full Build-Out |
| Available |
| Now |
2nd Floor
| Size |
| 30,000 SF |
| Term |
| Negotiable |
| Rental Rate |
| Upon Request Upon Request Upon Request Upon Request Upon Request Upon Request |
| Space Use |
| Office/Medical |
| Condition |
| Full Build-Out |
| Available |
| Now |
3rd Floor
| Size |
| 30,000 SF |
| Term |
| Negotiable |
| Rental Rate |
| Upon Request Upon Request Upon Request Upon Request Upon Request Upon Request |
| Space Use |
| Office/Medical |
| Condition |
| Full Build-Out |
| Available |
| Now |
Ground
| Size | 1,936 SF |
| Term | Negotiable |
| Rental Rate | Upon Request |
| Space Use | Office/Medical |
| Condition | Full Build-Out |
| Available | Now |
Lobby, escalator to the second floor with an entrance on Barclay Street.
- Fully Built-Out as Standard Office
- Mostly Open Floor Plan Layout
- Space is in Excellent Condition
- Central Air Conditioning
- Access from Barclay Street
2nd Floor
| Size | 30,000 SF |
| Term | Negotiable |
| Rental Rate | Upon Request |
| Space Use | Office/Medical |
| Condition | Full Build-Out |
| Available | Now |
Private exclusive lobby on Barclay Street with state-of-the-art escalator system. Excellent natural light and views of City Hall Park.
- Fully Built-Out as Standard Office
- Mostly Open Floor Plan Layout
- Finished Ceilings: 13’
- Space is in Excellent Condition
- Can be combined with additional space(s) for up to 60,000 SF of adjacent space
- Central Air Conditioning
- High-end school installation
3rd Floor
| Size | 30,000 SF |
| Term | Negotiable |
| Rental Rate | Upon Request |
| Space Use | Office/Medical |
| Condition | Full Build-Out |
| Available | Now |
Private exclusive lobby on Barclay Street with state-of-the-art escalator system. Excellent natural light and views of City Hall Park.
- Fully Built-Out as Professional Services Office
- Mostly Open Floor Plan Layout
- Finished Ceilings: 13’
- Space is in Excellent Condition
- Can be combined with additional space(s) for up to 60,000 SF of adjacent space
- High end school installation.
Property Overview
Over a century ago, the iconic Woolworth Building at 233 Broadway first pierced the New York City skyline—a soaring, neo-gothic cathedral of commerce that defined the nascent cityscape. This historic landmark is now fully equipped to support the spatial and technological needs of today's and tomorrow’s businesses. Set in a neighborhood alive with commerce, dining, transportation and infrastructure, the Woolworth Building is, was, and always will be a New York City icon. Join a robust tenant roster that includes NYU’s Center for Global Affairs & American Language Institute (ALI), SHoP Architects, artnet, New York City Police Pension Fund, and T-Mobile. Presenting a building-within-a-building configuration and direct elevator access, the approximately 96,000 square feet of commercial space spans three floors. This unparalleled commercial experience is ideal for medical facilities, professional offices/headquarters, libraries, museums, clubs and organizations, arts, and recreation. Plus, benefit from world-class property features such as on-site parking, 24-hour building access, operable double-hung insulated glass windows, and a direct subway entrance. Commerce beats with a vibrancy and creativity like never before in the heart of New York. The days of Downtown being synonymous with three-piece suits and stodgy bureaucrats have transformed into eateries and markets in Tribeca, a connection to nature through the West Side Waterfront development, and winding city streets host converted loft apartments, bars, and shops. Elegant gas lights still burn in City Hall Park, welcoming newcomers and old neighbors. Towering above, at the center of everything, stands the Woolworth Building, as iconic today as it was over 100 years ago.
- 24 Hour Access
- Atrium
- Banking
- Bus Line
- Courtyard
- Metro/Subway
- Property Manager on Site
- Restaurant
- Air Conditioning
PROPERTY FACTS
SELECT TENANTS
- Floor
- Tenant Name
- Industry
- 13th
- Allied Integrated Marketing
- Professional, Scientific, and Technical Services
- 26th
- Artnet Worldwide Corporation
- Retailer
- 16th
- CallisonRTKL
- Professional, Scientific, and Technical Services
- 22nd
- Goldfarb & Gerzog
- Professional, Scientific, and Technical Services
- LL
- Icon Parking Systems
- Services
- 10th
- Melito & Adolfsen P.C.
- Professional, Scientific, and Technical Services
- 6th
- NYU Langone Seaport Orthopaedic
- Health Care and Social Assistance
- Multiple
- Shop Archectics
- Professional, Scientific, and Technical Services
- 28th
- Splash
- Professional, Scientific, and Technical Services
Marketing Brochure
Nearby Amenities
Hospitals |
|||
|---|---|---|---|
| Mount Sinai Beth Israel | Acute Care | 8 min drive | 2.4 mi |
| New York Eye and Ear Infirmary of Mount Sinai | Acute Care | 9 min drive | 2.6 mi |
| Brooklyn Hospital Center - Downtown Campus | Acute Care | 8 min drive | 2.7 mi |
| Hoboken University Medical Center | Acute Care | 11 min drive | 3.9 mi |
| Jersey City Medical Center | Acute Care | 11 min drive | 4.3 mi |
Restaurants |
|||
|---|---|---|---|
| Apple Gourmet | Deli | $ | 2 min walk |
| Bits Bites & Baguettes | Deli | $ | 2 min walk |
| Salad Box | Salad | $ | 3 min walk |
| Dunkin' | Cafe | - | 2 min walk |
Retail |
||
|---|---|---|
| CVS Pharmacy | Drug Store | 3 min walk |
| Equinox | Fitness | 3 min walk |
| Target | Dept Store | 4 min walk |
Hotels |
|
|---|---|
| Four Seasons |
189 rooms
2 min walk
|
| Thompson Hotels |
287 rooms
4 min walk
|
Leasing Teams
Leasing Teams
Paul Wexler,
Licensed Associate Real Estate Broker

Mr. Wexler has worked on numerous high profile transactions with virtually every hospital in Manhattan and has served clients in a variety of healthcare specialties ranging from Ambulatory Surgery Centers, Plastic Surgery, Infertility, Radiology, OB/GYN, Dermatology and Orthopedic Surgery just to name a few. He has represented well-respected building owners and has represented the finest co-op corporations on Park and Fifth Avenues, selling hundreds of offices to New York’s finest physicians.
Mr. Wexler has served on the Board of Directors of the Commercial Brokerage Division of the Real Estate Board of New York and has been a member of The Corcoran Group’s President’s Council for 9 of the last 10 years.
David Ofman,
Executive Managing Director

About the Owner


About the Architect
Presented by
Company Not Provided
The Woolworth Building | A NYC ICON | 233 Broadway
Hmm, there seems to have been an error sending your message. Please try again.
Thanks! Your message was sent.













