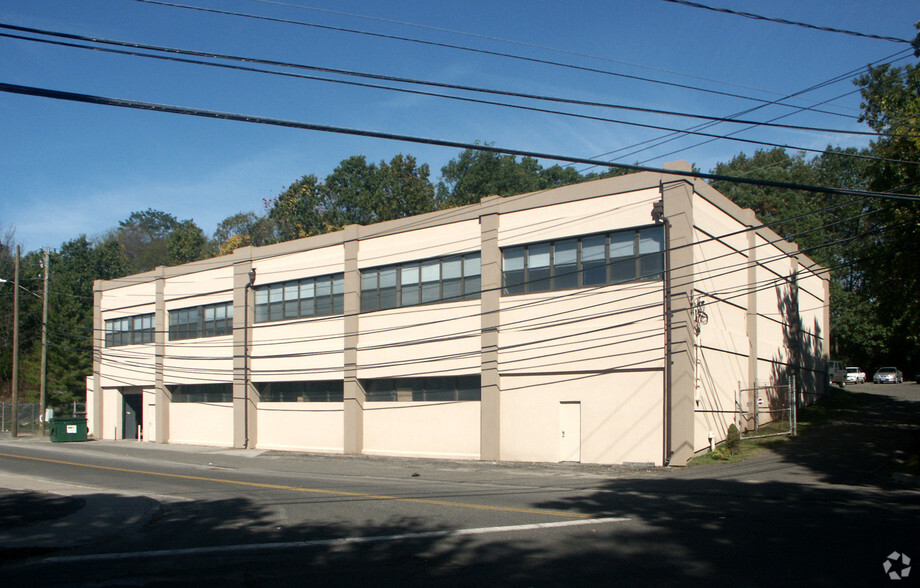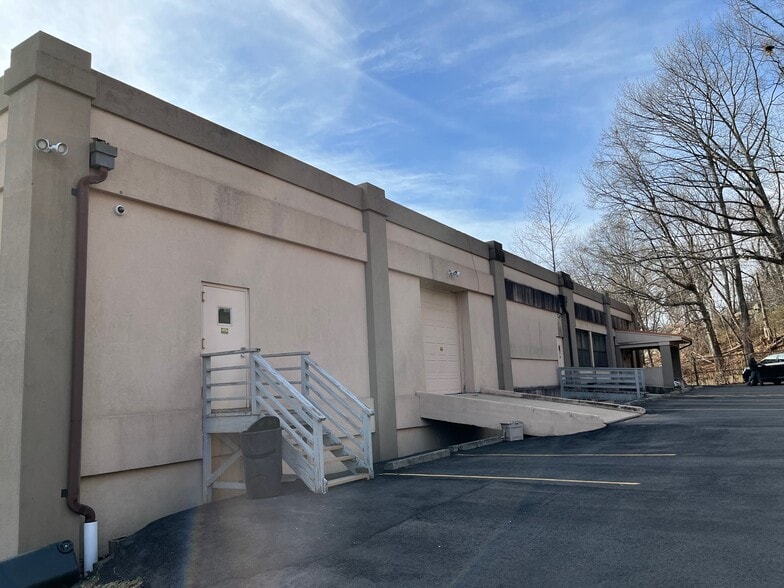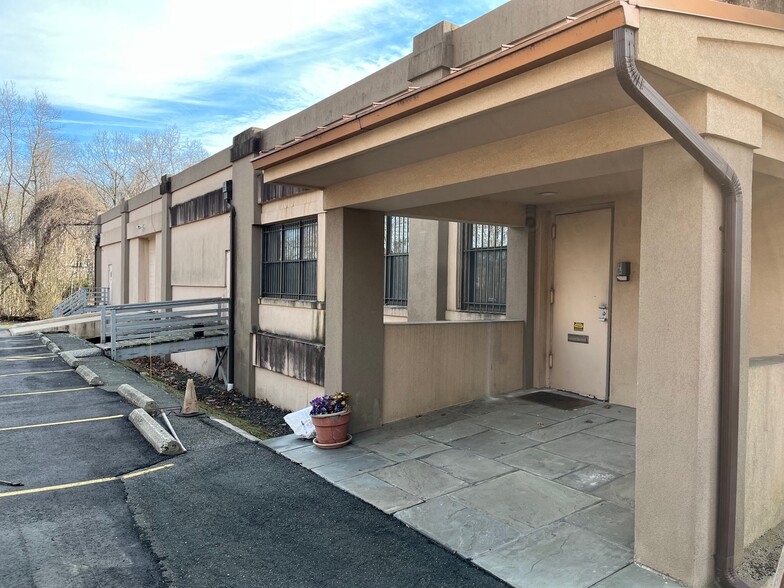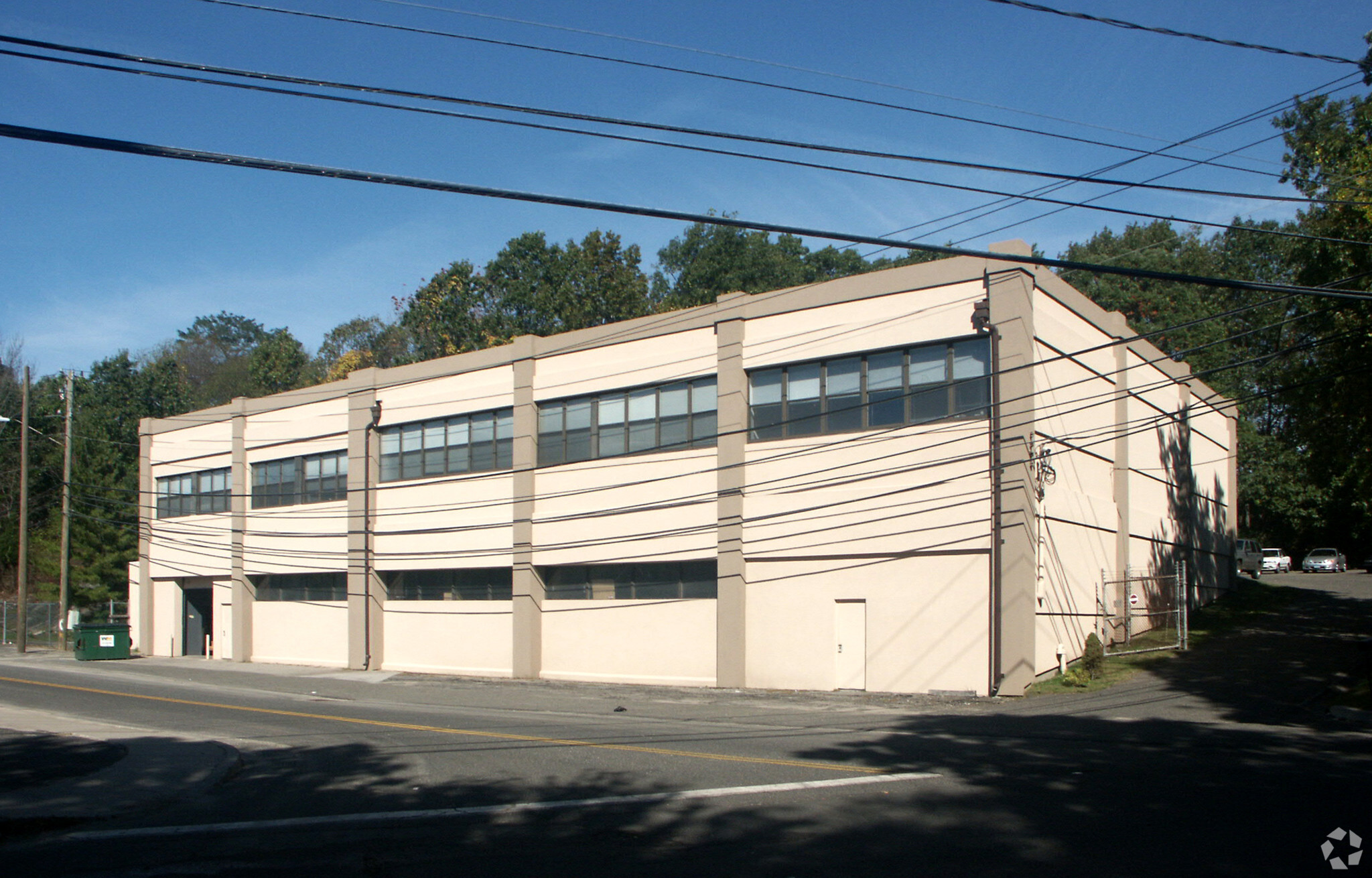231 Wilson Ave 7,517 - 19,517 SF of Industrial Space Available in Norwalk, CT 06854



FEATURES
ALL AVAILABLE SPACES(2)
Display Rental Rate as
- SPACE
- SIZE
- TERM
- RENTAL RATE
- SPACE USE
- CONDITION
- AVAILABLE
For Lease 19,419 SF for warehouse, distribution, manufacturing or flex Can also be leased at $16.00psf NNN=$2.88 Two Overhead Doors and One Loading Dock 1st Floor Clear Height 14ft. 2nd Floor Clear Height 12ft
- Lease rate does not include utilities, property expenses or building services
- Can be combined with additional space(s) for up to 19,517 SF of adjacent space
- Two Overhead Doors and One Loading Dock
- 2 Drive Ins
- 1 Loading Dock
For Lease 19,419 SF for warehouse, distribution, manufacturing or flex Can also be leased at $16.00psf NNN=$2.88 Two Overhead Doors and One Loading Dock 1st Floor Clear Height 14ft. 2nd Floor Clear Height 12ft
- Lease rate does not include utilities, property expenses or building services
- Two Overhead Doors and One Loading Dock.
- Can be combined with additional space(s) for up to 19,517 SF of adjacent space
| Space | Size | Term | Rental Rate | Space Use | Condition | Available |
| 1st Floor | 7,517-12,000 SF | Negotiable | $22.15 CAD/SF/YR | Industrial | Full Build-Out | Now |
| 2nd Floor | 7,517 SF | Negotiable | $22.15 CAD/SF/YR | Industrial | Full Build-Out | Now |
1st Floor
| Size |
| 7,517-12,000 SF |
| Term |
| Negotiable |
| Rental Rate |
| $22.15 CAD/SF/YR |
| Space Use |
| Industrial |
| Condition |
| Full Build-Out |
| Available |
| Now |
2nd Floor
| Size |
| 7,517 SF |
| Term |
| Negotiable |
| Rental Rate |
| $22.15 CAD/SF/YR |
| Space Use |
| Industrial |
| Condition |
| Full Build-Out |
| Available |
| Now |
PROPERTY OVERVIEW
At 231 Wilson Ave there is a 2 Story, 19,419 SF of Office/Warehouse Space on two floors. which is divisible. Asking $16.00psf NNN= $2.88psf 1st Floor Clear Height 14ft. 2nd Floor Clear Height 12ft Lower Level (20’ x 12’) One Drive-in Door, Upper Level Drive-in Door w/ Concrete Ramp In Rear of Building. Great for warehouse, distribution, manufacturing or flex Zoned Industrial 2 Price for sale is $5,250,000. sits on 1.5 Acres of land and perhaps another 12,280SF of building could be built on the existing land.






