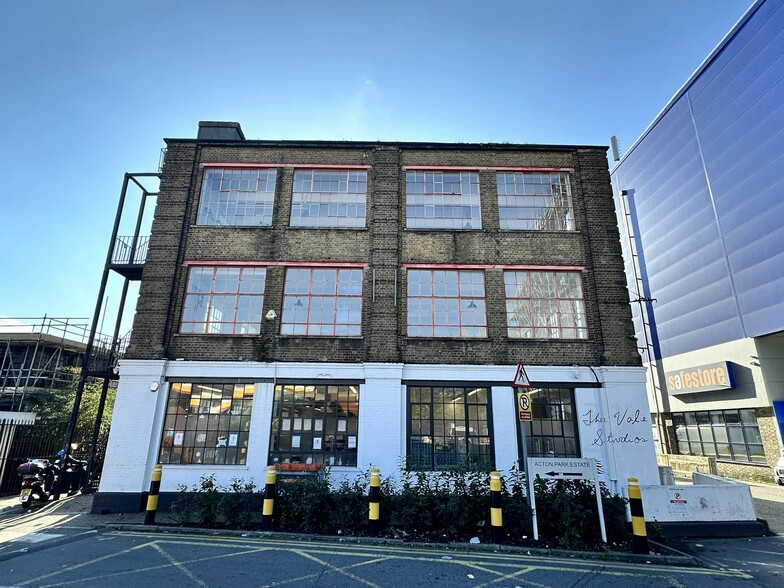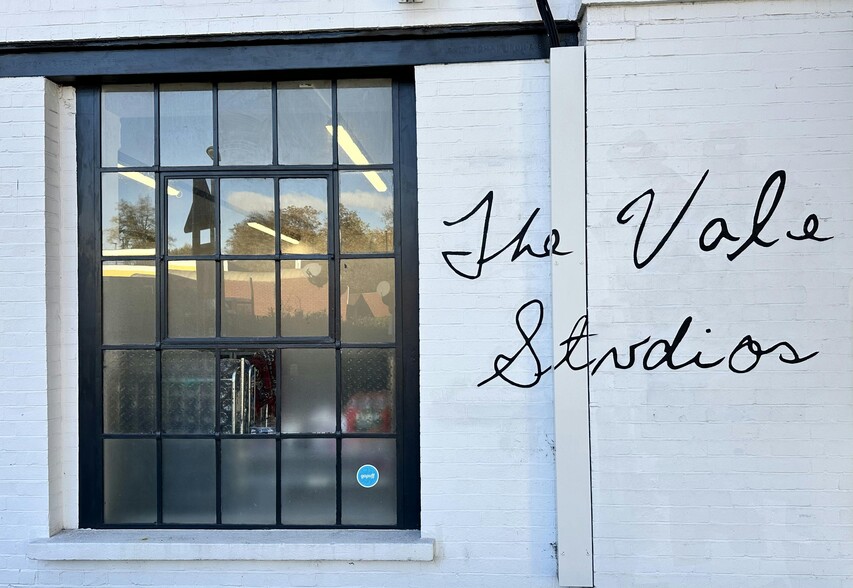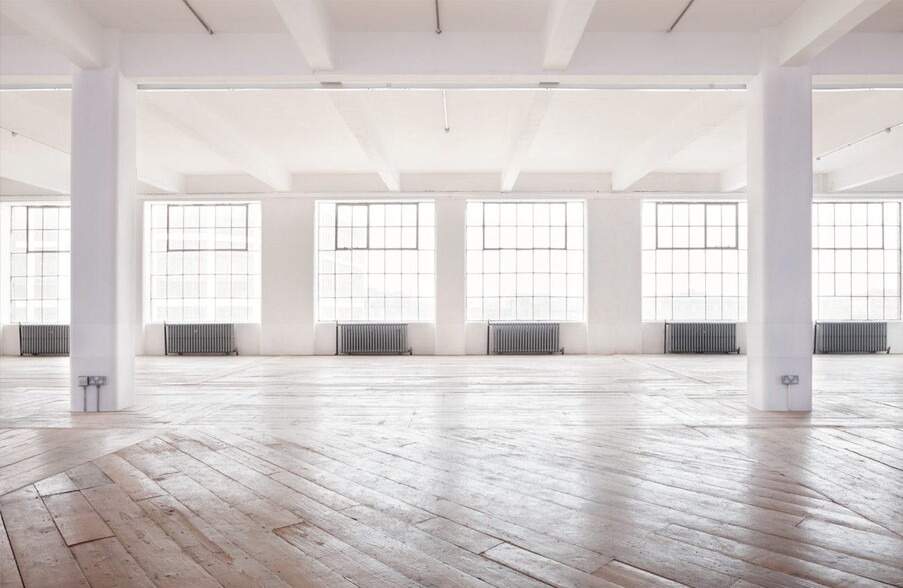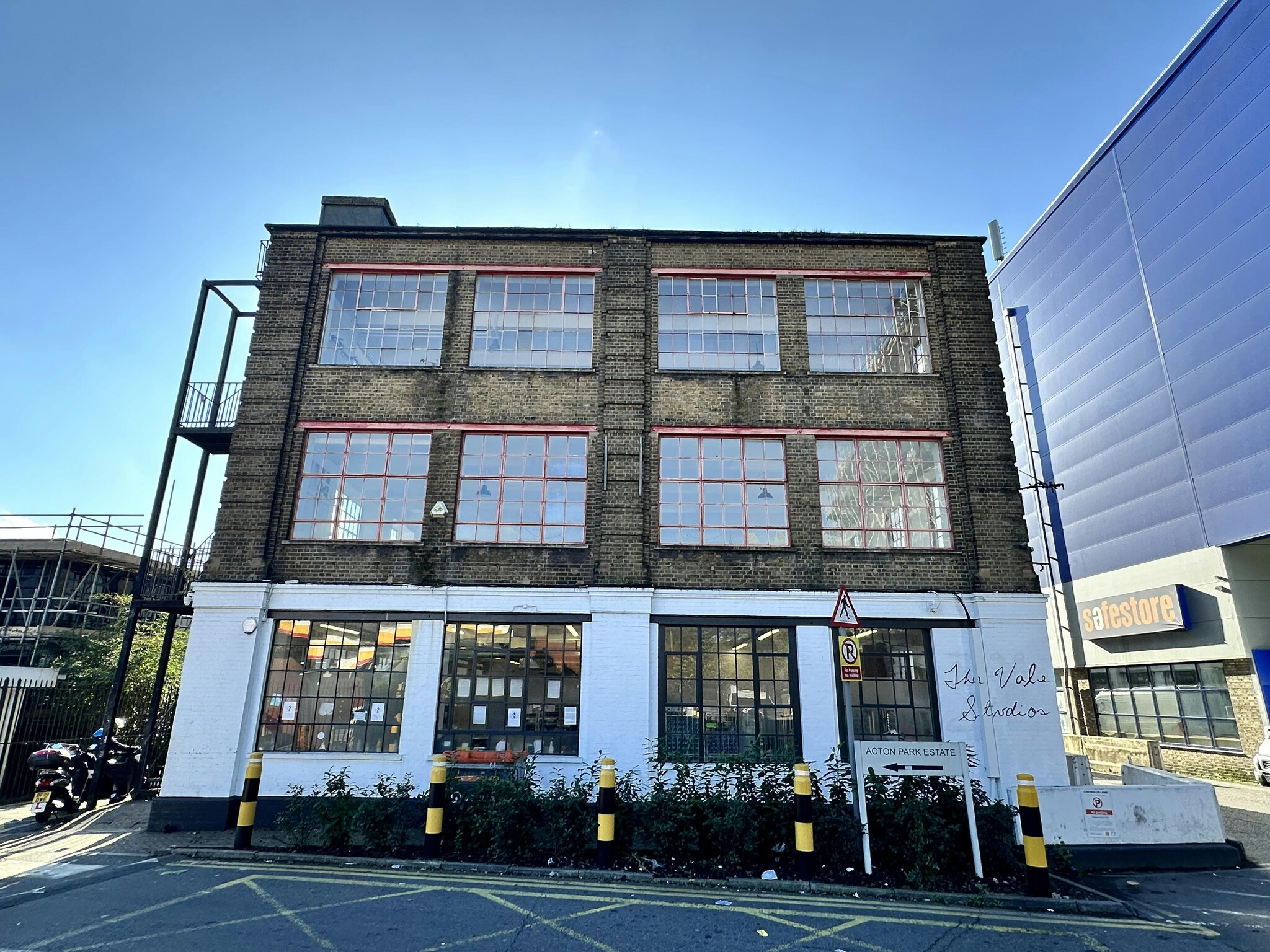231 The Vale 1,575 - 14,509 SF of Space Available in London W3 7QS



HIGHLIGHTS
- Good road connections
- Close to Overground & Elizabeth line
- Amenities nearby
FEATURES
ALL AVAILABLE SPACES(4)
Display Rental Rate as
- SPACE
- SIZE
- TERM
- RENTAL RATE
- SPACE USE
- CONDITION
- AVAILABLE
Flexible Terms outside the Landlord & Tenant Act 1954.
- Use Class: E
- Can be combined with additional space(s) for up to 14,509 SF of adjacent space
Flexible Terms outside the Landlord & Tenant Act 1954.
- Use Class: E
- Can be combined with additional space(s) for up to 14,509 SF of adjacent space
Flexible Terms outside the Landlord & Tenant Act 1954.
- Use Class: E
- Can be combined with additional space(s) for up to 14,509 SF of adjacent space
Loft-style office/workspace to let on a new lease. The space would suit a range of businesses, including fashion, textiles, creative maker-space, design, media, technology, as well as more traditional office occupiers and other uses. The space forms part of this attractive early 19th-century multi-storey warehouse-style property. The premises benefits from excellent natural light and provides flexible open plan space. The office enjoys shared use of a separate breakout area, kitchenette and WC’s. The premises benefit from excellent natural light, being surrounded on three sides by almost full height crittall-style windows. The floors are accessed via a wide communal staircase from street level, and are additionally served by a goods-lift.
- Use Class: B2
- Lots of natural light
- Goods-lift
- Can be combined with additional space(s) for up to 14,509 SF of adjacent space
- Wc/staff amenities
| Space | Size | Term | Rental Rate | Space Use | Condition | Available |
| Ground - Rear | 1,575 SF | 1-10 Years | $46.32 CAD/SF/YR | Flex | - | Now |
| 1st Floor | 4,506 SF | Negotiable | $36.13 CAD/SF/YR | Industrial | - | Now |
| 2nd Floor | 4,478 SF | Negotiable | $36.13 CAD/SF/YR | Industrial | - | Now |
| 3rd Floor | 3,950 SF | Negotiable | $36.11 CAD/SF/YR | Industrial | Shell Space | Now |
Ground - Rear
| Size |
| 1,575 SF |
| Term |
| 1-10 Years |
| Rental Rate |
| $46.32 CAD/SF/YR |
| Space Use |
| Flex |
| Condition |
| - |
| Available |
| Now |
1st Floor
| Size |
| 4,506 SF |
| Term |
| Negotiable |
| Rental Rate |
| $36.13 CAD/SF/YR |
| Space Use |
| Industrial |
| Condition |
| - |
| Available |
| Now |
2nd Floor
| Size |
| 4,478 SF |
| Term |
| Negotiable |
| Rental Rate |
| $36.13 CAD/SF/YR |
| Space Use |
| Industrial |
| Condition |
| - |
| Available |
| Now |
3rd Floor
| Size |
| 3,950 SF |
| Term |
| Negotiable |
| Rental Rate |
| $36.11 CAD/SF/YR |
| Space Use |
| Industrial |
| Condition |
| Shell Space |
| Available |
| Now |
PROPERTY OVERVIEW
The property is located on the south side of The Vale (A4020), in a popular commercial and industrial area close to Acton Park Trading Estate, and nearby Warple Way. Acton town centre, with its wide range of facilities is close by. The property is served by 7 different bus routes, and Acton Central (Overground Line) 200m to the north. Acton Main Line Station (Elizabeth Line) is 1 mile to the north. The North Circular (A406) is 1.3 miles to the west. The A40 is 1 mile to the north, and to the south, the M4 provides access to the west.





