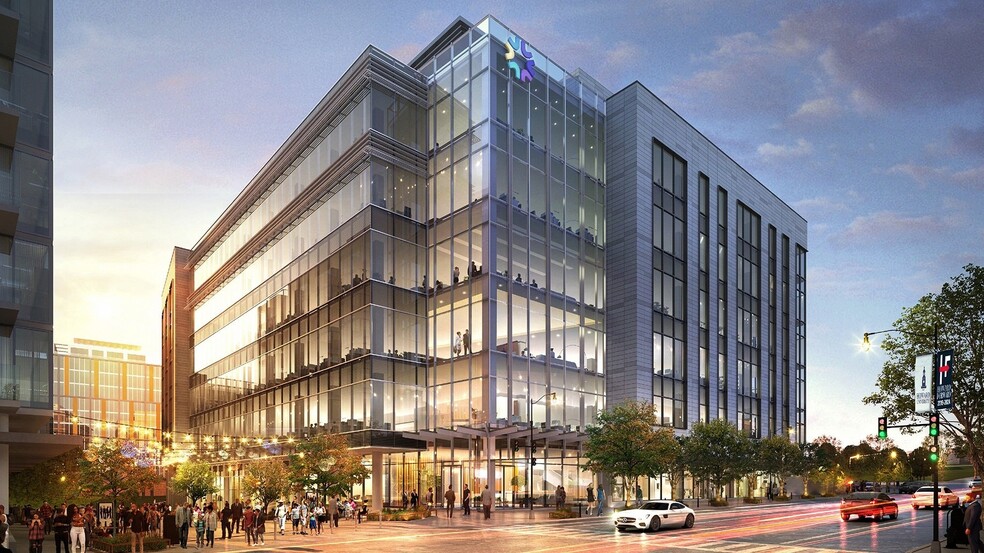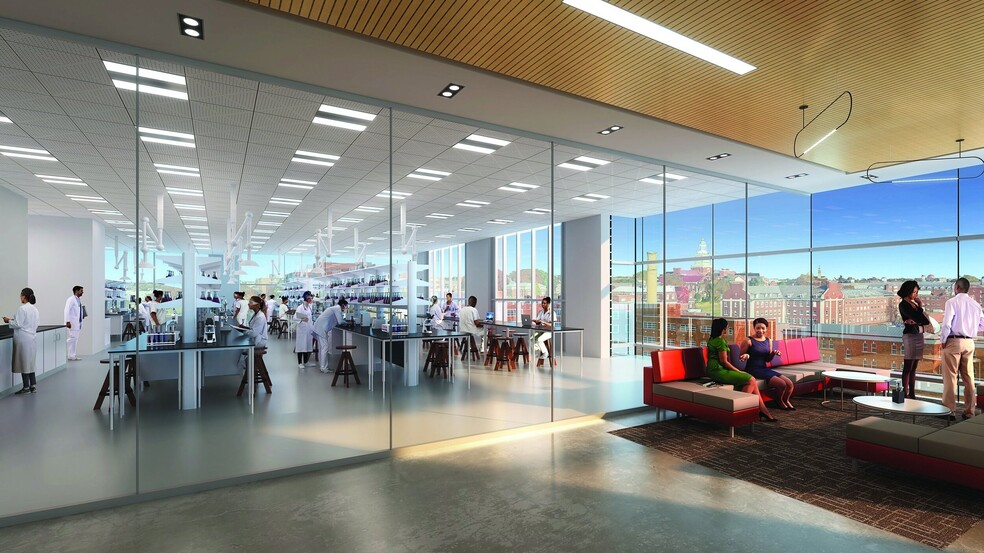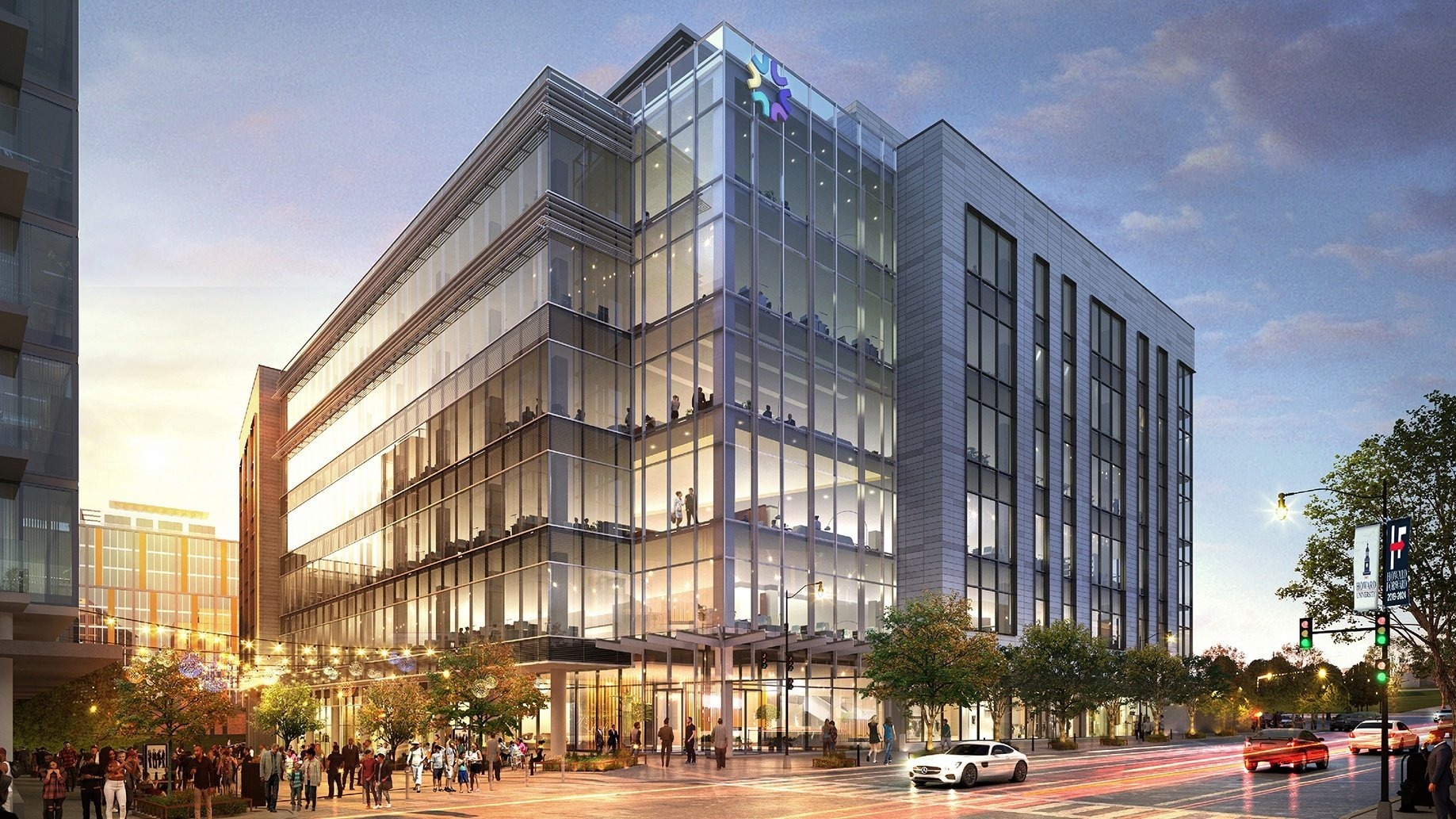
This feature is unavailable at the moment.
We apologize, but the feature you are trying to access is currently unavailable. We are aware of this issue and our team is working hard to resolve the matter.
Please check back in a few minutes. We apologize for the inconvenience.
- LoopNet Team
thank you

Your email has been sent!
National Research Center Health Disparities 2300 Georgia Ave NW
14,770 - 221,170 SF of 5-Star Office Space Available in Washington, DC 20060


Highlights
- The D.C. Region is a World-Renowned Life Sciences Pipeline and Ecosystem.
- Mission-Driven Collaboration with Howard University
- The National Research Center for Health Disparities will be a landmark lab space and keystone location for leaders in this vital effort.
- Embedded in the Shaw/U Street Corridor—the District’s dining, shopping, entertainment, and cultural heart.
- Health disparities are complex, urgent challenges that directly impact millions of lives daily.
all available spaces(6)
Display Rental Rate as
- Space
- Size
- Term
- Rental Rate
- Space Use
- Condition
- Available
lab and office space
- Fits 37 - 119 People
- Laboratory
- Can be combined with additional space(s) for up to 221,170 SF of adjacent space
lab and office space
- Fits 104 - 331 People
- Laboratory
- Can be combined with additional space(s) for up to 221,170 SF of adjacent space
lab and office space
- Fits 104 - 331 People
- Laboratory
- Can be combined with additional space(s) for up to 221,170 SF of adjacent space
lab and office space
- Fits 104 - 331 People
- Laboratory
- Can be combined with additional space(s) for up to 221,170 SF of adjacent space
lab and office space
- Fits 104 - 331 People
- Laboratory
- Can be combined with additional space(s) for up to 221,170 SF of adjacent space
lab and office space
- Fits 104 - 331 People
- Laboratory
- Can be combined with additional space(s) for up to 221,170 SF of adjacent space
| Space | Size | Term | Rental Rate | Space Use | Condition | Available |
| 1st Floor | 14,770 SF | Negotiable | Upon Request Upon Request Upon Request Upon Request Upon Request Upon Request | Office | - | 2028-01-01 |
| 2nd Floor | 41,280 SF | Negotiable | Upon Request Upon Request Upon Request Upon Request Upon Request Upon Request | Office | - | 2028-01-01 |
| 3rd Floor | 41,280 SF | Negotiable | Upon Request Upon Request Upon Request Upon Request Upon Request Upon Request | Office | - | 2028-04-01 |
| 4th Floor | 41,280 SF | Negotiable | Upon Request Upon Request Upon Request Upon Request Upon Request Upon Request | Office | - | 2028-01-01 |
| 5th Floor | 41,280 SF | Negotiable | Upon Request Upon Request Upon Request Upon Request Upon Request Upon Request | Office | - | 2028-01-01 |
| 6th Floor | 41,280 SF | Negotiable | Upon Request Upon Request Upon Request Upon Request Upon Request Upon Request | Office | - | 2028-01-01 |
1st Floor
| Size |
| 14,770 SF |
| Term |
| Negotiable |
| Rental Rate |
| Upon Request Upon Request Upon Request Upon Request Upon Request Upon Request |
| Space Use |
| Office |
| Condition |
| - |
| Available |
| 2028-01-01 |
2nd Floor
| Size |
| 41,280 SF |
| Term |
| Negotiable |
| Rental Rate |
| Upon Request Upon Request Upon Request Upon Request Upon Request Upon Request |
| Space Use |
| Office |
| Condition |
| - |
| Available |
| 2028-01-01 |
3rd Floor
| Size |
| 41,280 SF |
| Term |
| Negotiable |
| Rental Rate |
| Upon Request Upon Request Upon Request Upon Request Upon Request Upon Request |
| Space Use |
| Office |
| Condition |
| - |
| Available |
| 2028-04-01 |
4th Floor
| Size |
| 41,280 SF |
| Term |
| Negotiable |
| Rental Rate |
| Upon Request Upon Request Upon Request Upon Request Upon Request Upon Request |
| Space Use |
| Office |
| Condition |
| - |
| Available |
| 2028-01-01 |
5th Floor
| Size |
| 41,280 SF |
| Term |
| Negotiable |
| Rental Rate |
| Upon Request Upon Request Upon Request Upon Request Upon Request Upon Request |
| Space Use |
| Office |
| Condition |
| - |
| Available |
| 2028-01-01 |
6th Floor
| Size |
| 41,280 SF |
| Term |
| Negotiable |
| Rental Rate |
| Upon Request Upon Request Upon Request Upon Request Upon Request Upon Request |
| Space Use |
| Office |
| Condition |
| - |
| Available |
| 2028-01-01 |
1st Floor
| Size | 14,770 SF |
| Term | Negotiable |
| Rental Rate | Upon Request |
| Space Use | Office |
| Condition | - |
| Available | 2028-01-01 |
lab and office space
- Fits 37 - 119 People
- Can be combined with additional space(s) for up to 221,170 SF of adjacent space
- Laboratory
2nd Floor
| Size | 41,280 SF |
| Term | Negotiable |
| Rental Rate | Upon Request |
| Space Use | Office |
| Condition | - |
| Available | 2028-01-01 |
lab and office space
- Fits 104 - 331 People
- Can be combined with additional space(s) for up to 221,170 SF of adjacent space
- Laboratory
3rd Floor
| Size | 41,280 SF |
| Term | Negotiable |
| Rental Rate | Upon Request |
| Space Use | Office |
| Condition | - |
| Available | 2028-04-01 |
lab and office space
- Fits 104 - 331 People
- Can be combined with additional space(s) for up to 221,170 SF of adjacent space
- Laboratory
4th Floor
| Size | 41,280 SF |
| Term | Negotiable |
| Rental Rate | Upon Request |
| Space Use | Office |
| Condition | - |
| Available | 2028-01-01 |
lab and office space
- Fits 104 - 331 People
- Can be combined with additional space(s) for up to 221,170 SF of adjacent space
- Laboratory
5th Floor
| Size | 41,280 SF |
| Term | Negotiable |
| Rental Rate | Upon Request |
| Space Use | Office |
| Condition | - |
| Available | 2028-01-01 |
lab and office space
- Fits 104 - 331 People
- Can be combined with additional space(s) for up to 221,170 SF of adjacent space
- Laboratory
6th Floor
| Size | 41,280 SF |
| Term | Negotiable |
| Rental Rate | Upon Request |
| Space Use | Office |
| Condition | - |
| Available | 2028-01-01 |
lab and office space
- Fits 104 - 331 People
- Can be combined with additional space(s) for up to 221,170 SF of adjacent space
- Laboratory
Property Overview
The National Research Center will be a keystone location for life sciences, non-profits, foundations, and policymakers focused on health disparities in the District of Columbia. The first phase of the Research Center will provide 179,000 square feet of industry-leading laboratory and office space—designed to empower incubators, established biotechnology/pharmaceutical companies, non-profits/foundations, and policymakers focused on addressing health disparities. The laboratory and office spaces will be flexible, allowing easy move in and quick expansion of tenants’ operations. Collaboration areas will encourage and enable Research Center users to share ideas, engage with community members, raise awareness of critical initiatives, engage with federal and state policymakers, and provide information on obstacles to and solutions for achieving equity within our healthcare system. Future phases will offer expansion opportunities up to 160,000 square feet
- Bio-Tech/ Lab Space
- Conferencing Facility
- Fitness Center
- Roof Terrace
- Car Charging Station
PROPERTY FACTS
Presented by

National Research Center Health Disparities | 2300 Georgia Ave NW
Hmm, there seems to have been an error sending your message. Please try again.
Thanks! Your message was sent.



