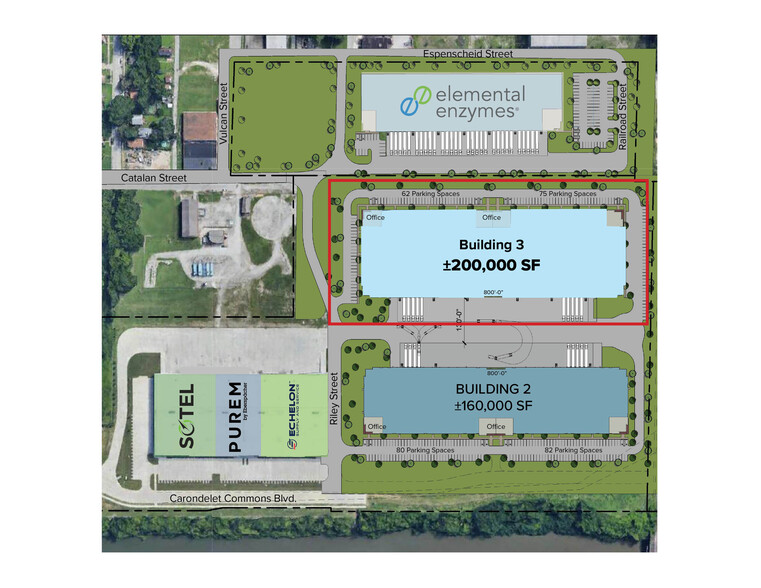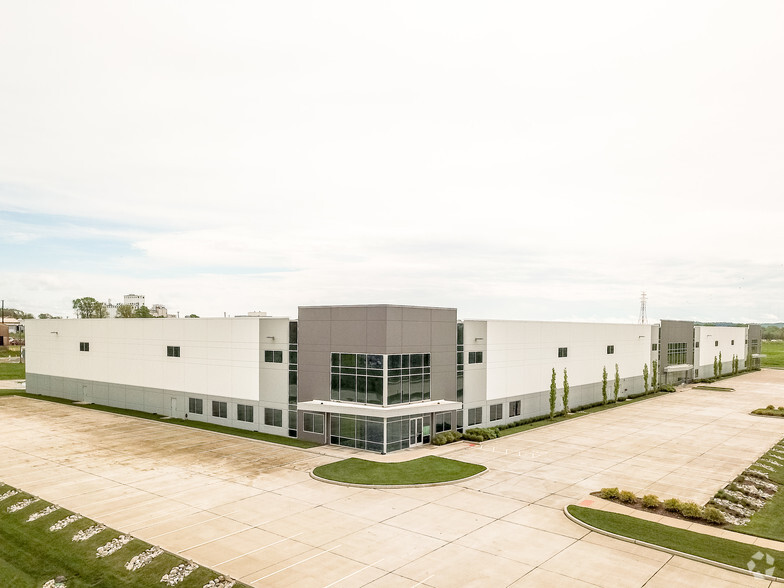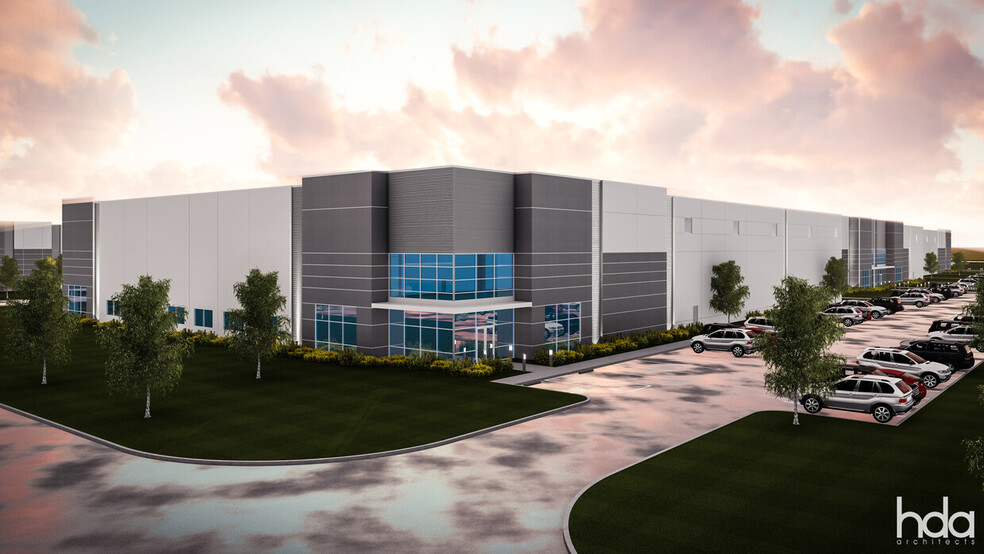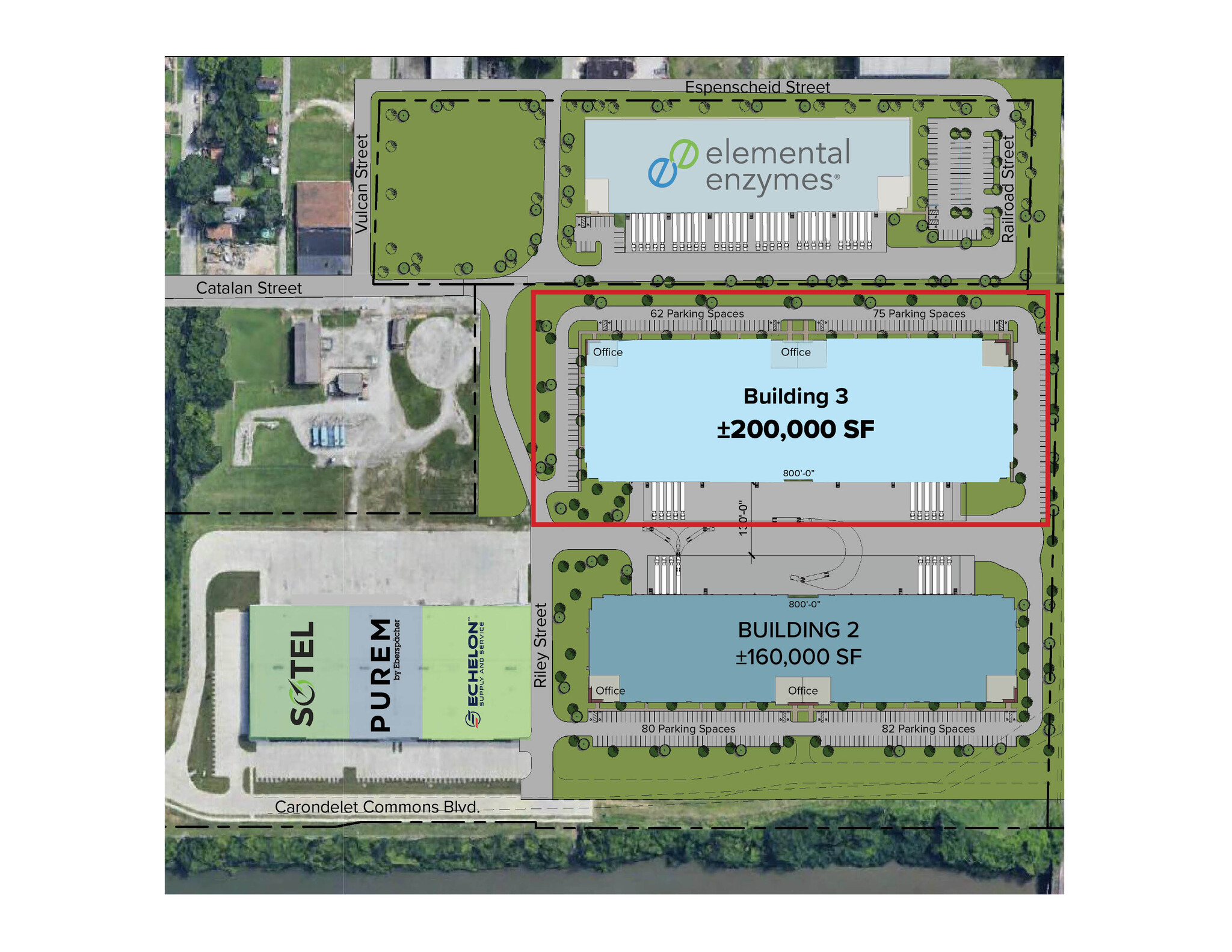River City Business Park Saint Louis, MO 63111 25,000 - 360,000 SF of Industrial Space Available



PARK HIGHLIGHTS
- Configuration: Rear Loaded
- Clear Height: 32’
- Typical Column Spacing: 54’w x 45’d, Speed Bays: 54’w x 60’d
- Drive-in Doors: 2
PARK FACTS
| Total Space Available | 360,000 SF |
| Min. Divisible | 25,000 SF |
| Park Type | Industrial Park |
ALL AVAILABLE SPACES(2)
Display Rental Rate as
- SPACE
- SIZE
- TERM
- RENTAL RATE
- SPACE USE
- CONDITION
- AVAILABLE
River City Business Park was designed with flexibility in mind to support various uses including: distribution, packaging, high-tech manufacturing, final mile delivery, food production, pharmaceutical manufacturing, lab/R&D requirements, and chemical manufacturing.
- 4 Drive Ins
- 28 Loading Docks
| Space | Size | Term | Rental Rate | Space Use | Condition | Available |
| 1st Floor | 25,000-160,000 SF | Negotiable | Upon Request | Industrial | - | Now |
520 Carondelet Commons Blvd - 1st Floor
- SPACE
- SIZE
- TERM
- RENTAL RATE
- SPACE USE
- CONDITION
- AVAILABLE
River City Business Park was designed with flexibility in mind to support various uses including: distribution, packaging, high-tech manufacturing, final mile delivery, food production, pharmaceutical manufacturing, lab/R&D requirements, and chemical manufacturing.
- 2 Drive Ins
- 38 Loading Docks
| Space | Size | Term | Rental Rate | Space Use | Condition | Available |
| 1st Floor | 47,000-200,000 SF | Negotiable | Upon Request | Industrial | - | Now |
8600 Reilly ave - 1st Floor
PARK OVERVIEW
585,000 SF newly constructed industrial campus in South St. Louis. River City Business Park was designed with flexibility in mind to support various uses including: distribution, packaging, high-tech manufacturing, final mile delivery, food production, pharmaceutical manufacturing, lab/R&D requirements, and chemical manufacturing.






