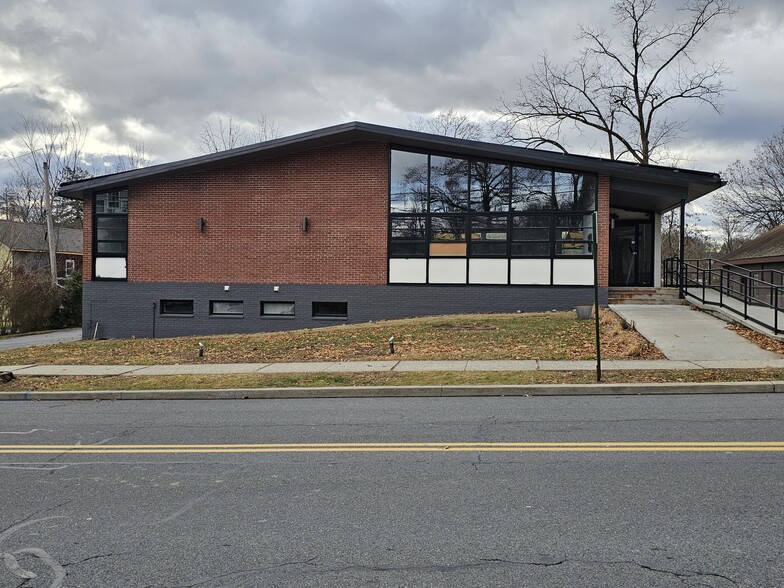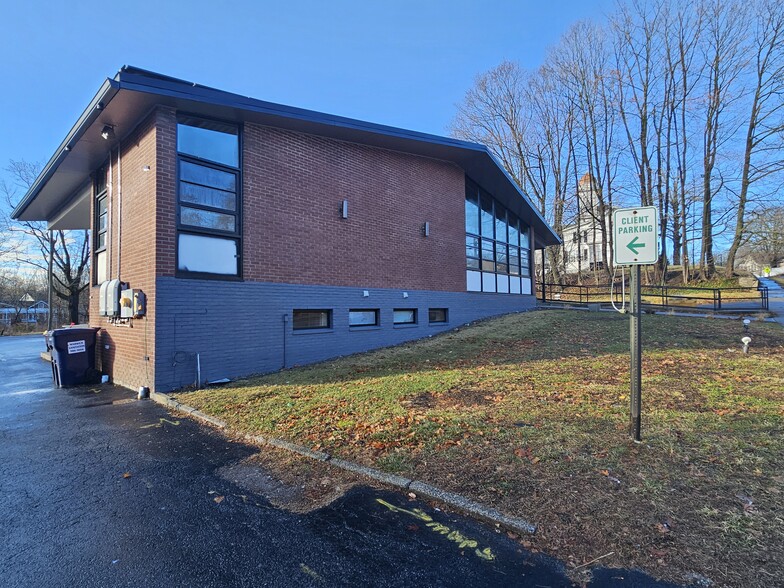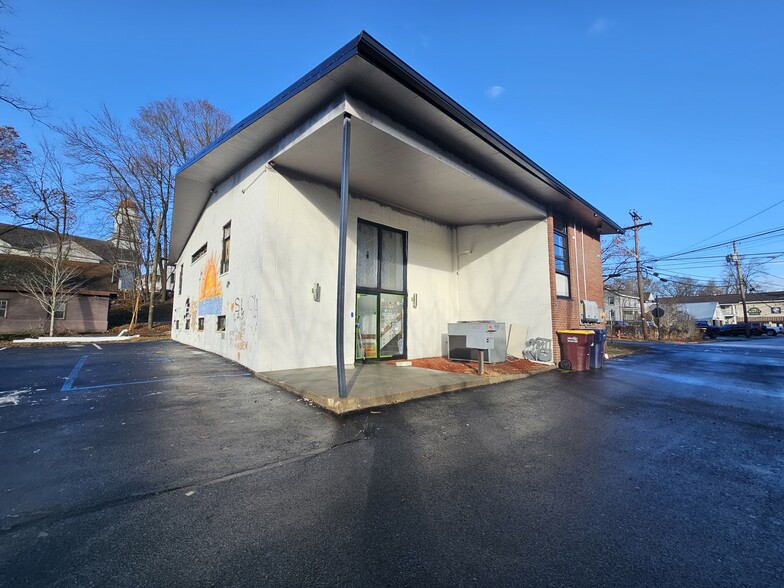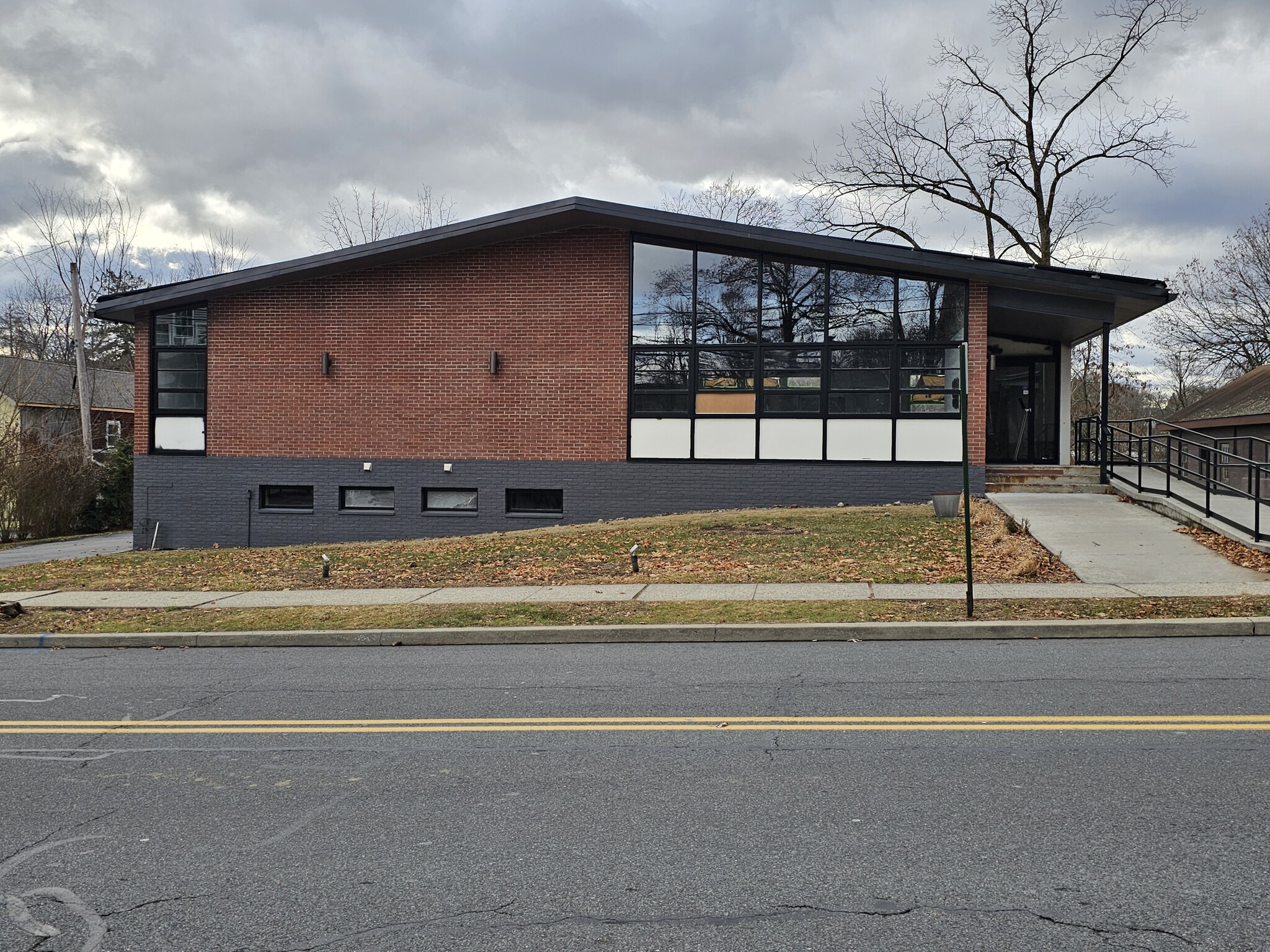
This feature is unavailable at the moment.
We apologize, but the feature you are trying to access is currently unavailable. We are aware of this issue and our team is working hard to resolve the matter.
Please check back in a few minutes. We apologize for the inconvenience.
- LoopNet Team
thank you

Your email has been sent!
23 West St
3,425 SF of Retail Space Available in Warwick, NY 10990



HIGHLIGHTS
- Location, Location, Location.
- Walk to everthing.
- Possible to subdivide.
- High ceilings, open space.
- Parking. lot and street.
- Ready to be finished.
ALL AVAILABLE SPACE(1)
Display Rental Rate as
- SPACE
- SIZE
- TERM
- RENTAL RATE
- SPACE USE
- CONDITION
- AVAILABLE
One of the most exciting projects in the Village of Warwick, this classic contemporary style office building circa 1968 spent 57 years as the home of one of Warwick’s premier law firms and now under new ownership is being readied for a new Village business to take the reins. The hard work has been done, this classic building is currently undergoing major interior renovations, the office space of the 70’s has been stripped away and an open floor plan with high ceilings has emerged. A savvy business owner with creative vision will see the benefit of launching their project from an open canvas to finish this space into their dream project. Excellent location, design, visibility, parking, avg 5,109 cars pass by each day, walk to everything, shops, restaurants. Central Business (CB) zoning permitted use allows for museums, art galleries, professional offices, banks, retail, personal service, eating drinking establishments, conditional uses include churches, nursery school/day care. Two levels, interior staircase, new windows, newer roof. Upper level accessible from entrance/ramp in front and side entrance, lower level accessible via side entrance. Several parking spaces come with the space, additional parking spaces to be negotiated based on the proposed use. This is a great building in a superb location with huge potential for the right user and an incredible opportunity
- Lease rate does not include utilities, property expenses or building services
- Finished Ceilings: 8’7” - 13’6”
- Unique Building Style circa 1968.
- Parking, street and lot available.
- 3,425, two floors, possible to divide.
- Anchor Space
- Prime Village Location.
- Open floor plan.
- CB Zoning Retail Office, Restaurant...
| Space | Size | Term | Rental Rate | Space Use | Condition | Available |
| 1st Floor, Ste lower | 3,425 SF | Negotiable | $33.10 CAD/SF/YR $2.76 CAD/SF/MO $113,380 CAD/YR $9,448 CAD/MO | Retail | Shell Space | 2025-02-01 |
1st Floor, Ste lower
| Size |
| 3,425 SF |
| Term |
| Negotiable |
| Rental Rate |
| $33.10 CAD/SF/YR $2.76 CAD/SF/MO $113,380 CAD/YR $9,448 CAD/MO |
| Space Use |
| Retail |
| Condition |
| Shell Space |
| Available |
| 2025-02-01 |
1st Floor, Ste lower
| Size | 3,425 SF |
| Term | Negotiable |
| Rental Rate | $33.10 CAD/SF/YR |
| Space Use | Retail |
| Condition | Shell Space |
| Available | 2025-02-01 |
One of the most exciting projects in the Village of Warwick, this classic contemporary style office building circa 1968 spent 57 years as the home of one of Warwick’s premier law firms and now under new ownership is being readied for a new Village business to take the reins. The hard work has been done, this classic building is currently undergoing major interior renovations, the office space of the 70’s has been stripped away and an open floor plan with high ceilings has emerged. A savvy business owner with creative vision will see the benefit of launching their project from an open canvas to finish this space into their dream project. Excellent location, design, visibility, parking, avg 5,109 cars pass by each day, walk to everything, shops, restaurants. Central Business (CB) zoning permitted use allows for museums, art galleries, professional offices, banks, retail, personal service, eating drinking establishments, conditional uses include churches, nursery school/day care. Two levels, interior staircase, new windows, newer roof. Upper level accessible from entrance/ramp in front and side entrance, lower level accessible via side entrance. Several parking spaces come with the space, additional parking spaces to be negotiated based on the proposed use. This is a great building in a superb location with huge potential for the right user and an incredible opportunity
- Lease rate does not include utilities, property expenses or building services
- Anchor Space
- Finished Ceilings: 8’7” - 13’6”
- Prime Village Location.
- Unique Building Style circa 1968.
- Open floor plan.
- Parking, street and lot available.
- CB Zoning Retail Office, Restaurant...
- 3,425, two floors, possible to divide.
PROPERTY FACTS
PROPERTY OVERVIEW
Two levels, interior staircase, new windows, newer roof. Upper level accessible from entrance/ramp in front and side entrance, lower level accessible via side entrance. Several parking spaces come with the space, additional parking spaces to be negotiated based on the proposed use. This is a great building in a superb location with huge potential for the right user and an incredible opportunity
NEARBY MAJOR RETAILERS





Presented by

23 West St
Hmm, there seems to have been an error sending your message. Please try again.
Thanks! Your message was sent.


