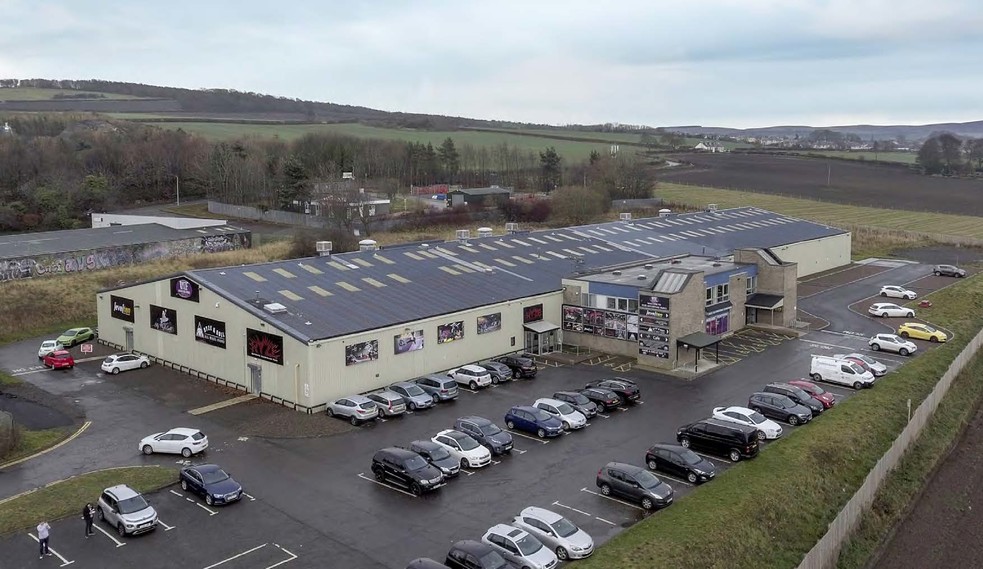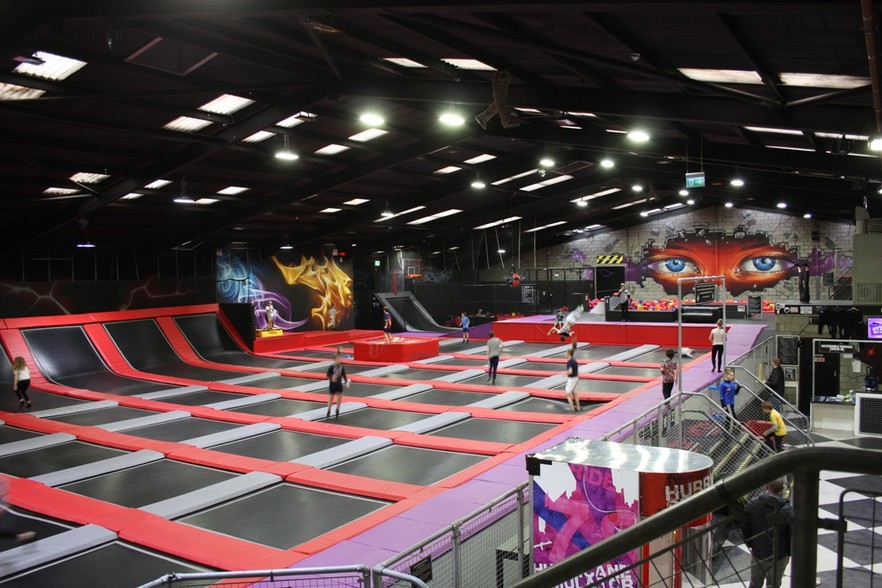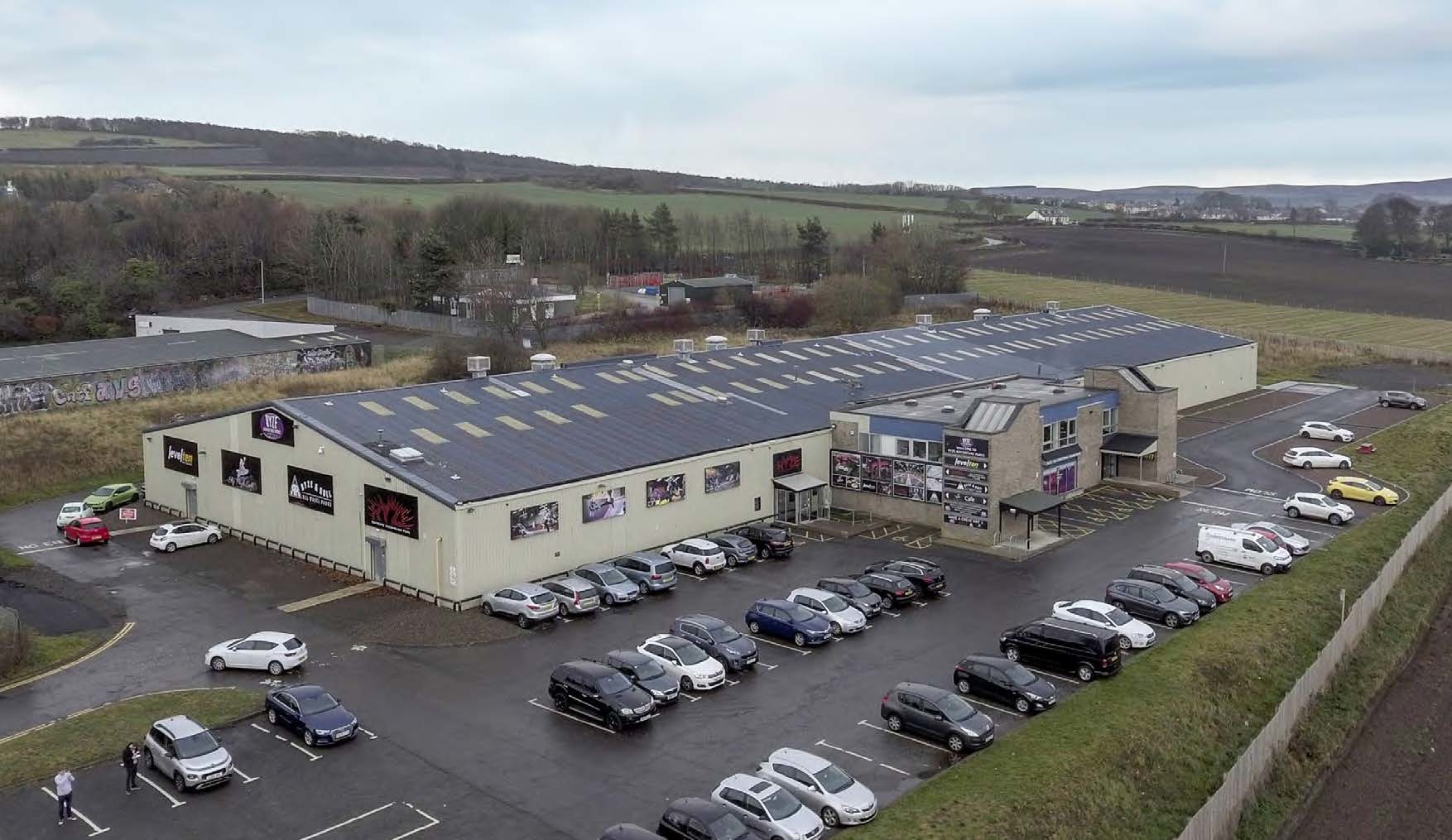
23 Mayfield Industrial Estate | Dalkeith EH22 4AD
This feature is unavailable at the moment.
We apologize, but the feature you are trying to access is currently unavailable. We are aware of this issue and our team is working hard to resolve the matter.
Please check back in a few minutes. We apologize for the inconvenience.
- LoopNet Team
thank you

Your email has been sent!
23 Mayfield Industrial Estate
Dalkeith EH22 4AD
Industrial Property For Sale


Investment Highlights
- Opportunity to acquire a prime leisure investment
- Multi-let leisure investment only 9 miles from Edinburgh city centre
- Possible opportunity for future reversion to industrial use
Executive Summary
We are instructed to seek offers in excess of £2,450,000 (TWO MILLION FOUR HUNDRED AND FIFTY THOUSAND) exclusive of VAT, for our client’s heritable interest. A purchase at this level would reflect an attractive net initial yield of 10.56% allowing for standard purchasers’ costs of 6.8% including LBTT (Land and Building Transaction Tax).
The subject property has an approximate site area of 1.52 hectares (3.75 acres).
The subject property extends to an approximate gross internal area of 52,563 sq ft and comprises a large detached single storey industrial unit on a regular rectangular shaped site. It is of steel framed construction and is clad externally with profile metal sheeting. There is also a small section of two storey offices attached to the west elevation with a mix of brickwork and timber cladding. We understand the property was constructed circa 1985 but has since received a significant amount of capital investment by the current owners to suit the current use.
Internally, the main warehouse accommodation has been subdivided into three main sections. The principal space (23A) is occupied by Ryze trampoline park with dozens of interconnecting trampolines raised from floor level. Access is provided by a set of steps at the front of a central reception area. The middle section (23B) consists of additional trampolines whilst the final ground floor area (23 F&H) is occupied by Meadowbank Gymnastics Club.
A mezzanine area, accessed via stairs and a disabled access lift, provides accommodation for Cafe Unique (Edinburgh) Ltd (23C), seating area and party rooms (23E). It connects with the original office block which has been converted to provide additional party rooms and office space. There is also an open plan room (23G) which is let out for events and pilates classes. The ground floor of the former office block (23D) is occupied by A-FIT Athletic and also provides toilet accommodation for customers of the trampoline park.
To the north and east elevations there is a large tarmac car park providing spaces for up to 130 vehicles. There is an area of expansion land to the south of the property partially formed in a mix of grass and unmade ground. The area of land to the west of the subjects, meanwhile, is being retained by the vendor.
The subject property has an approximate site area of 1.52 hectares (3.75 acres).
The subject property extends to an approximate gross internal area of 52,563 sq ft and comprises a large detached single storey industrial unit on a regular rectangular shaped site. It is of steel framed construction and is clad externally with profile metal sheeting. There is also a small section of two storey offices attached to the west elevation with a mix of brickwork and timber cladding. We understand the property was constructed circa 1985 but has since received a significant amount of capital investment by the current owners to suit the current use.
Internally, the main warehouse accommodation has been subdivided into three main sections. The principal space (23A) is occupied by Ryze trampoline park with dozens of interconnecting trampolines raised from floor level. Access is provided by a set of steps at the front of a central reception area. The middle section (23B) consists of additional trampolines whilst the final ground floor area (23 F&H) is occupied by Meadowbank Gymnastics Club.
A mezzanine area, accessed via stairs and a disabled access lift, provides accommodation for Cafe Unique (Edinburgh) Ltd (23C), seating area and party rooms (23E). It connects with the original office block which has been converted to provide additional party rooms and office space. There is also an open plan room (23G) which is let out for events and pilates classes. The ground floor of the former office block (23D) is occupied by A-FIT Athletic and also provides toilet accommodation for customers of the trampoline park.
To the north and east elevations there is a large tarmac car park providing spaces for up to 130 vehicles. There is an area of expansion land to the south of the property partially formed in a mix of grass and unmade ground. The area of land to the west of the subjects, meanwhile, is being retained by the vendor.
PROPERTY FACTS
| Sale Type | Investment | Rentable Building Area | 52,563 SF |
| Cap Rate | 10.56% | No. Stories | 2 |
| Tenure | Freehold | Year Built/Renovated | 1985/2014 |
| Property Type | Industrial | Parking Ratio | 2.47/1,000 SF |
| Property Subtype | Warehouse | Clear Ceiling Height | 26 ft 2 in |
| Building Class | B | No. Drive In / Grade-Level Doors | 2 |
| Lot Size | 5.26 AC |
| Sale Type | Investment |
| Cap Rate | 10.56% |
| Tenure | Freehold |
| Property Type | Industrial |
| Property Subtype | Warehouse |
| Building Class | B |
| Lot Size | 5.26 AC |
| Rentable Building Area | 52,563 SF |
| No. Stories | 2 |
| Year Built/Renovated | 1985/2014 |
| Parking Ratio | 2.47/1,000 SF |
| Clear Ceiling Height | 26 ft 2 in |
| No. Drive In / Grade-Level Doors | 2 |
Amenities
- 24 Hour Access
- Restaurant
- Security System
- Yard
- Automatic Blinds
- Storage Space
- Common Parts WC Facilities
- Demised WC facilities
Utilities
- Water
- Sewer
1 of 10
VIDEOS
3D TOUR
PHOTOS
STREET VIEW
STREET
MAP

