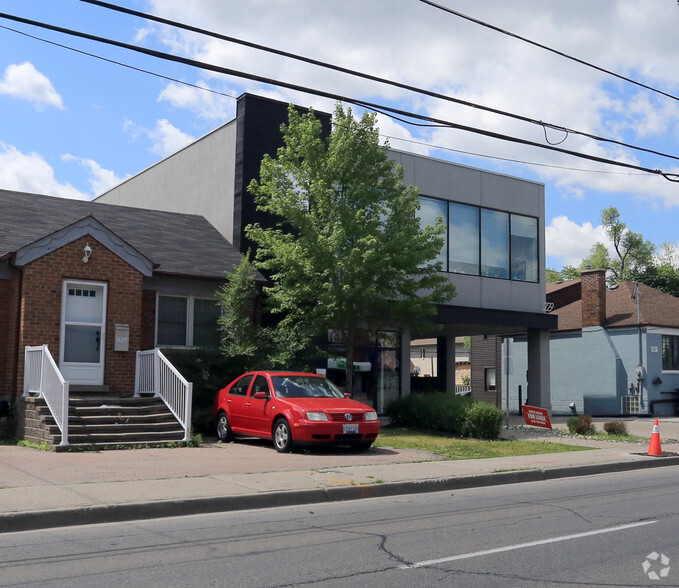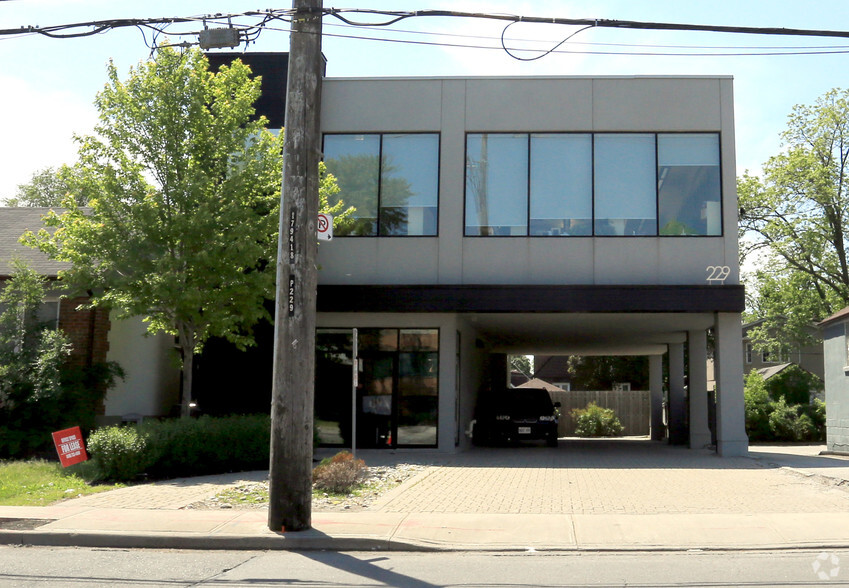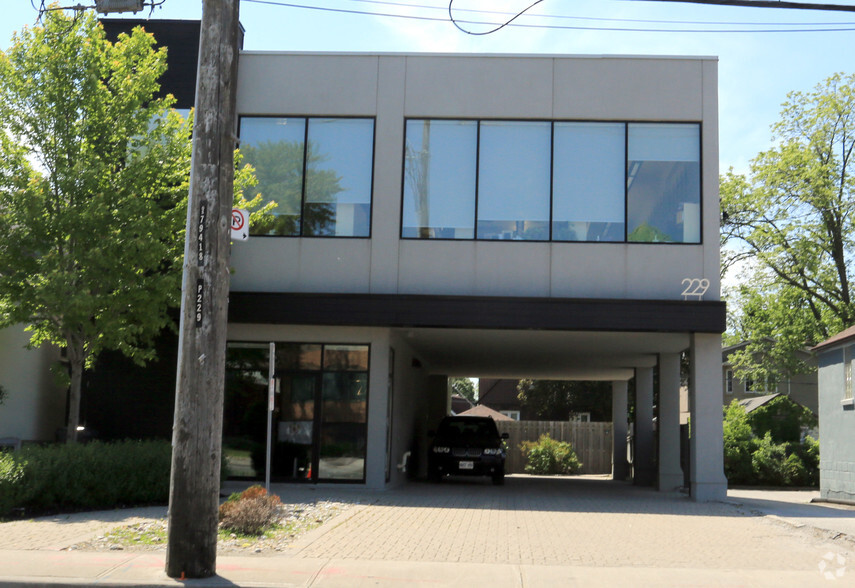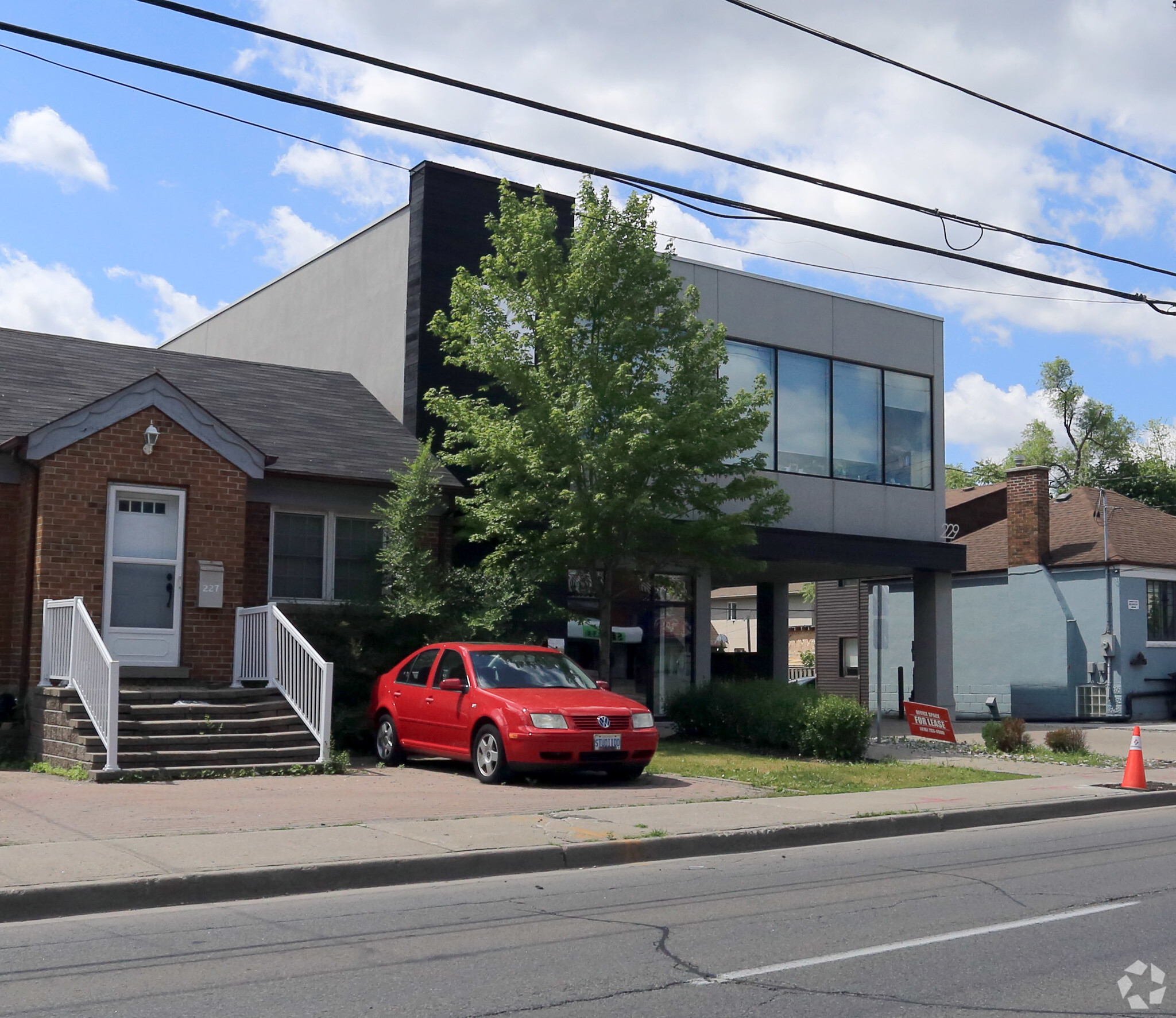229 Sheppard Ave W 3,863 SF Office Building Toronto, ON M2N 1N2 $3,299,000 CAD ($854.00 CAD/SF)



INVESTMENT HIGHLIGHTS
- Balcony included
- Excellent exposure
- 9 parking spots
EXECUTIVE SUMMARY
Discover a rare opportunity to own a modern, high-end standalone office building in one of Toronto’s most sought-after business districts. Ideally situated just an 800m walk to Yonge-Sheppard Subway Station and a short drive to Highway 401, this 3,863 SF office space offers the perfect blend of accessibility, functionality, and sophistication. The Modern design and efficient layout with ample natural light provides a turnkey solution for occupiers. The 3,863 SF of fully built-out office space is comprised of a stylish foyer and executive boardroom with coffee station and bathroom on the ground floor. The second level is made up of a High-ceiling bullpen area with skylight & floor-to-ceiling windows, three elegant private offices, the executive office containing a private ensuite 3-piece bathroom, a full kitchen, and two walkouts to a large balcony. Additional boardroom and storage space as well as two private bathrooms are located in the lower level. The site also can incorporate surface parking for 9 cars partially covered.
TAXES & OPERATING EXPENSES (ACTUAL - 2025) Click Here to Access |
ANNUAL (CAD) | ANNUAL PER SF (CAD) |
|---|---|---|
| Taxes |
-

|
-

|
| Operating Expenses |
-

|
-

|
| Total Expenses |
$99,999

|
$9.99

|
PROPERTY FACTS
Sale Type
Owner User
Property Type
Office
Building Size
3,863 SF
Building Class
B
Year Built
2008
Price
$3,299,000 CAD
Price Per SF
$854.00 CAD
Tenancy
Single
Building Height
2 Stories
Typical Floor Size
1,932 SF
Slab To Slab
8’
Building FAR
1.08
Lot Size
0.08 AC
Zoning
C6 - Special Commercial Area Zone
Parking
9 Spaces (2.98 Spaces per 1,000 SF Leased)
AMENITIES
- Security System
- Air Conditioning
- Balcony
1 of 1
Walk Score®
Very Walkable (78)
Transit Score®
Excellent Transit (80)






