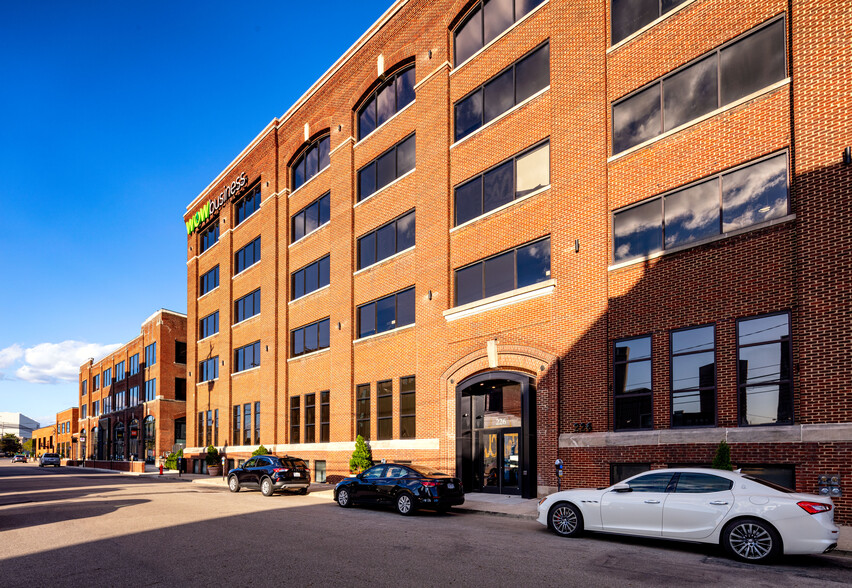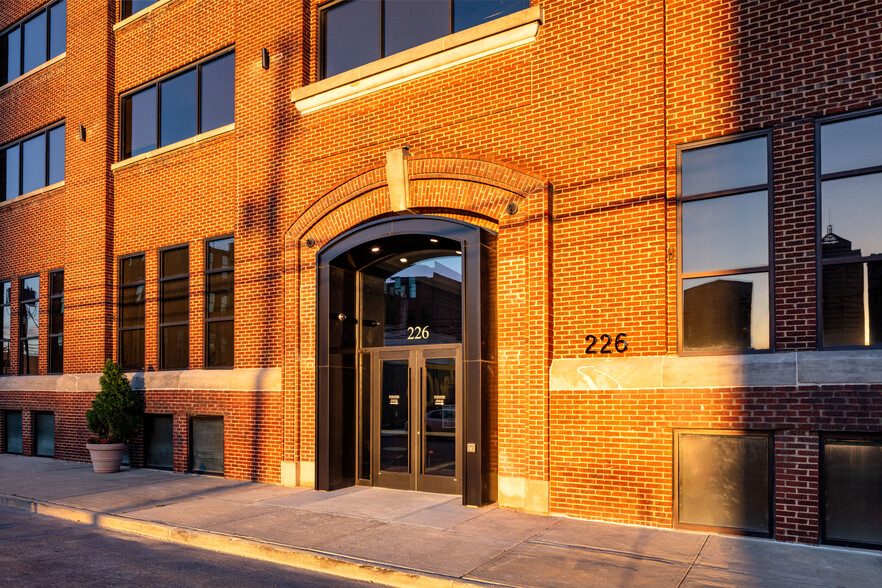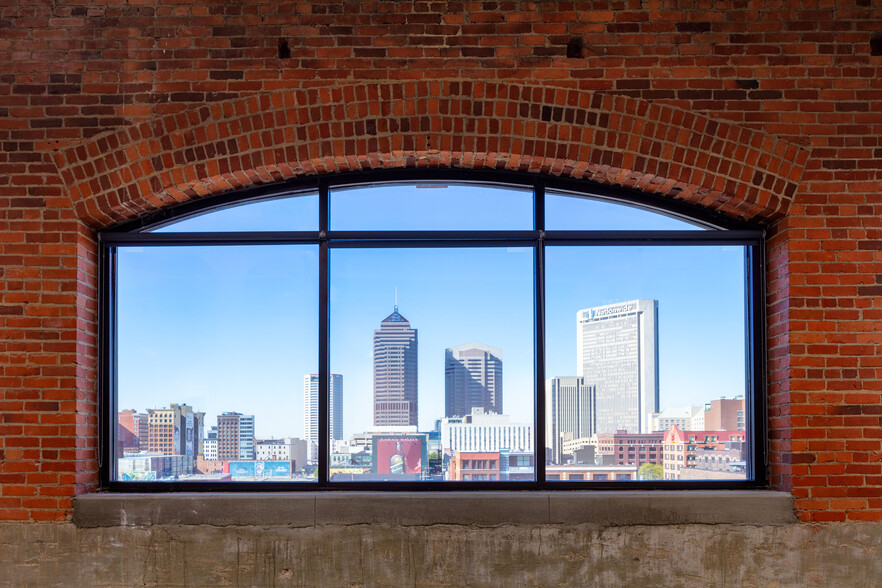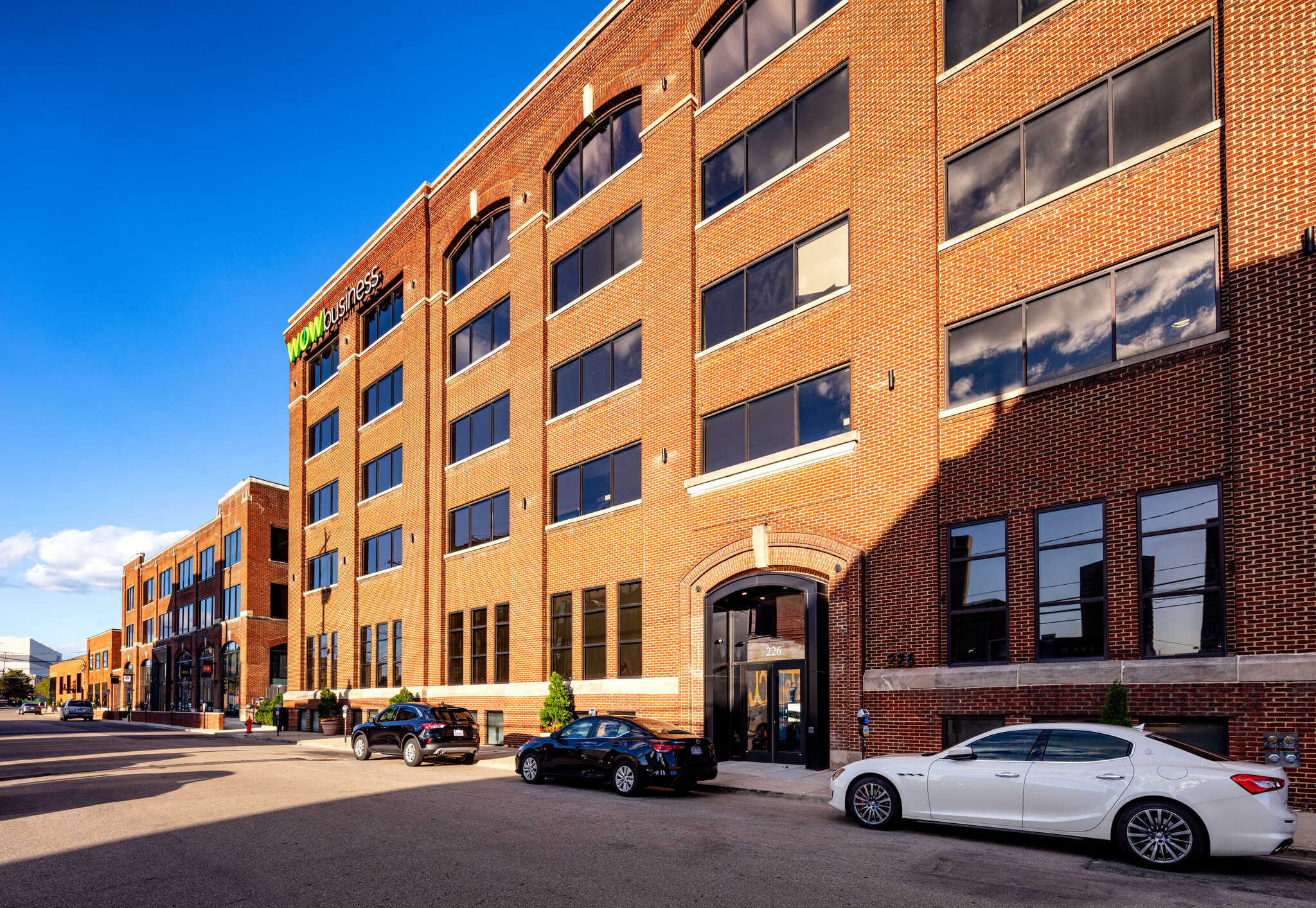The Columbus Warehouse District 226 N 5th St 4,378 - 93,892 SF of Space Available in Columbus, OH 43215



HIGHLIGHTS
- A variety of available suites to meet your specific needs
- Unique exposed brick and beam construction
- Tall ceilings with panoramic views of downtown columbus
- Modernized suites with newly installed LED lighting and upgraded bathrooms and kitchens
- Completely renovated entryway and common areas
Display Rental Rate as
- SPACE
- SIZE
- TERM
- RENTAL RATE
- SPACE USE
- CONDITION
- AVAILABLE
- Partially Built-Out as Standard Office
- Fits 22 - 68 People
- Can be combined with additional space(s) for up to 12,855 SF of adjacent space
- Open Floor Plan Layout
- Space is in Excellent Condition
- Partially Built-Out as Standard Office
- Fits 25 - 79 People
- Open Floor Plan Layout
- Space is in Excellent Condition
- Partially Built-Out as Standard Office
- Fits 71 - 228 People
- Open Floor Plan Layout
- Space is in Excellent Condition
- Partially Built-Out as Standard Office
- Fits 27 - 84 People
- Can be combined with additional space(s) for up to 18,244 SF of adjacent space
- Open Floor Plan Layout
- Space is in Excellent Condition
- Partially Built-Out as Standard Office
- Fits 20 - 63 People
- Can be combined with additional space(s) for up to 18,244 SF of adjacent space
- Open Floor Plan Layout
- Space is in Excellent Condition
| Space | Size | Term | Rental Rate | Space Use | Condition | Available |
| 2nd Floor, Ste 210 | 8,477 SF | Negotiable | Upon Request | Office/Retail | Partial Build-Out | Now |
| 2nd Floor, Ste 218 | 9,858 SF | Negotiable | Upon Request | Office/Retail | Partial Build-Out | Now |
| 4th Floor, Ste 400 | 28,393 SF | Negotiable | Upon Request | Office/Retail | Partial Build-Out | Now |
| 5th Floor, Ste 500 | 10,404 SF | Negotiable | Upon Request | Office/Retail | Partial Build-Out | Now |
| 5th Floor, Ste 510 | 7,840 SF | Negotiable | Upon Request | Office/Retail | Partial Build-Out | Now |
2nd Floor, Ste 210
| Size |
| 8,477 SF |
| Term |
| Negotiable |
| Rental Rate |
| Upon Request |
| Space Use |
| Office/Retail |
| Condition |
| Partial Build-Out |
| Available |
| Now |
2nd Floor, Ste 218
| Size |
| 9,858 SF |
| Term |
| Negotiable |
| Rental Rate |
| Upon Request |
| Space Use |
| Office/Retail |
| Condition |
| Partial Build-Out |
| Available |
| Now |
4th Floor, Ste 400
| Size |
| 28,393 SF |
| Term |
| Negotiable |
| Rental Rate |
| Upon Request |
| Space Use |
| Office/Retail |
| Condition |
| Partial Build-Out |
| Available |
| Now |
5th Floor, Ste 500
| Size |
| 10,404 SF |
| Term |
| Negotiable |
| Rental Rate |
| Upon Request |
| Space Use |
| Office/Retail |
| Condition |
| Partial Build-Out |
| Available |
| Now |
5th Floor, Ste 510
| Size |
| 7,840 SF |
| Term |
| Negotiable |
| Rental Rate |
| Upon Request |
| Space Use |
| Office/Retail |
| Condition |
| Partial Build-Out |
| Available |
| Now |
- SPACE
- SIZE
- TERM
- RENTAL RATE
- SPACE USE
- CONDITION
- AVAILABLE
- Partially Built-Out as Standard Office
- Fits 62 - 197 People
- Open Floor Plan Layout
- Space is in Excellent Condition
Can be combined with Suite 210 for max contiguous of 12,855 RSF
- Partially Built-Out as Standard Office
- Fits 11 - 36 People
- Can be combined with additional space(s) for up to 12,855 SF of adjacent space
- Open Floor Plan Layout
- Space is in Excellent Condition
- Partially Built-Out as Standard Office
- Fits 22 - 68 People
- Can be combined with additional space(s) for up to 12,855 SF of adjacent space
- Open Floor Plan Layout
- Space is in Excellent Condition
- Partially Built-Out as Standard Office
- Fits 25 - 79 People
- Open Floor Plan Layout
- Space is in Excellent Condition
- Partially Built-Out as Standard Office
- Fits 71 - 228 People
- Open Floor Plan Layout
- Space is in Excellent Condition
- Partially Built-Out as Standard Office
- Fits 27 - 84 People
- Can be combined with additional space(s) for up to 18,244 SF of adjacent space
- Open Floor Plan Layout
- Space is in Excellent Condition
- Partially Built-Out as Standard Office
- Fits 20 - 63 People
- Can be combined with additional space(s) for up to 18,244 SF of adjacent space
- Open Floor Plan Layout
- Space is in Excellent Condition
| Space | Size | Term | Rental Rate | Space Use | Condition | Available |
| Lower Level | 24,542 SF | Negotiable | Upon Request | Office | Partial Build-Out | Now |
| 2nd Floor, Ste 200 | 4,378 SF | Negotiable | Upon Request | Office | Partial Build-Out | Now |
| 2nd Floor, Ste 210 | 8,477 SF | Negotiable | Upon Request | Office/Retail | Partial Build-Out | Now |
| 2nd Floor, Ste 218 | 9,858 SF | Negotiable | Upon Request | Office/Retail | Partial Build-Out | Now |
| 4th Floor, Ste 400 | 28,393 SF | Negotiable | Upon Request | Office/Retail | Partial Build-Out | Now |
| 5th Floor, Ste 500 | 10,404 SF | Negotiable | Upon Request | Office/Retail | Partial Build-Out | Now |
| 5th Floor, Ste 510 | 7,840 SF | Negotiable | Upon Request | Office/Retail | Partial Build-Out | Now |
Lower Level
| Size |
| 24,542 SF |
| Term |
| Negotiable |
| Rental Rate |
| Upon Request |
| Space Use |
| Office |
| Condition |
| Partial Build-Out |
| Available |
| Now |
2nd Floor, Ste 200
| Size |
| 4,378 SF |
| Term |
| Negotiable |
| Rental Rate |
| Upon Request |
| Space Use |
| Office |
| Condition |
| Partial Build-Out |
| Available |
| Now |
2nd Floor, Ste 210
| Size |
| 8,477 SF |
| Term |
| Negotiable |
| Rental Rate |
| Upon Request |
| Space Use |
| Office/Retail |
| Condition |
| Partial Build-Out |
| Available |
| Now |
2nd Floor, Ste 218
| Size |
| 9,858 SF |
| Term |
| Negotiable |
| Rental Rate |
| Upon Request |
| Space Use |
| Office/Retail |
| Condition |
| Partial Build-Out |
| Available |
| Now |
4th Floor, Ste 400
| Size |
| 28,393 SF |
| Term |
| Negotiable |
| Rental Rate |
| Upon Request |
| Space Use |
| Office/Retail |
| Condition |
| Partial Build-Out |
| Available |
| Now |
5th Floor, Ste 500
| Size |
| 10,404 SF |
| Term |
| Negotiable |
| Rental Rate |
| Upon Request |
| Space Use |
| Office/Retail |
| Condition |
| Partial Build-Out |
| Available |
| Now |
5th Floor, Ste 510
| Size |
| 7,840 SF |
| Term |
| Negotiable |
| Rental Rate |
| Upon Request |
| Space Use |
| Office/Retail |
| Condition |
| Partial Build-Out |
| Available |
| Now |
PROPERTY OVERVIEW
The Columbus Warehouse District offers an unrivaled setting in Downtown Columbus, Ohio – housing a variety of amenities to meet the needs of contemporary and talent-hungry tenants. From open floor plans and creative building elements to convenient parking and plenty of walkable lunch options, the Columbus Warehouse District is positioned well for immediate occupancy as well as future revitalization. Embrace the unique history of the neighborhood and watch as the Columbus Warehouse District is re-envisioned and brought to life.
- Bus Line









