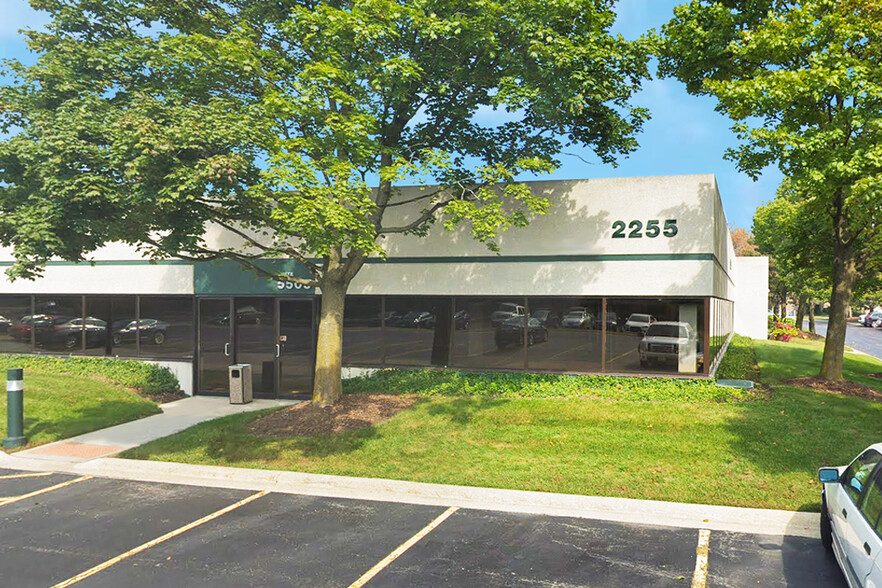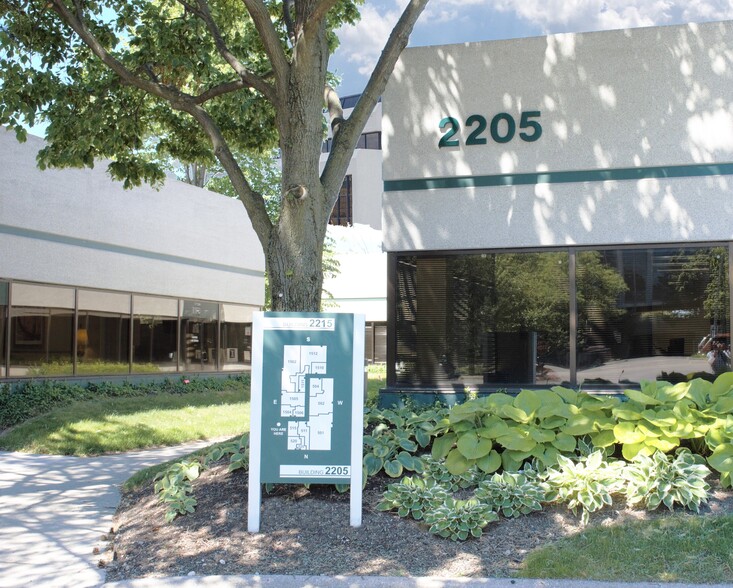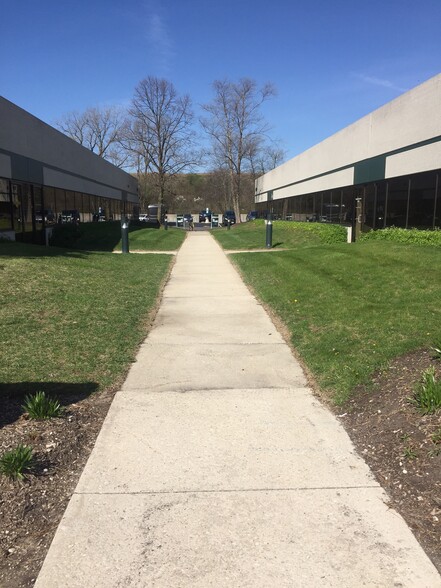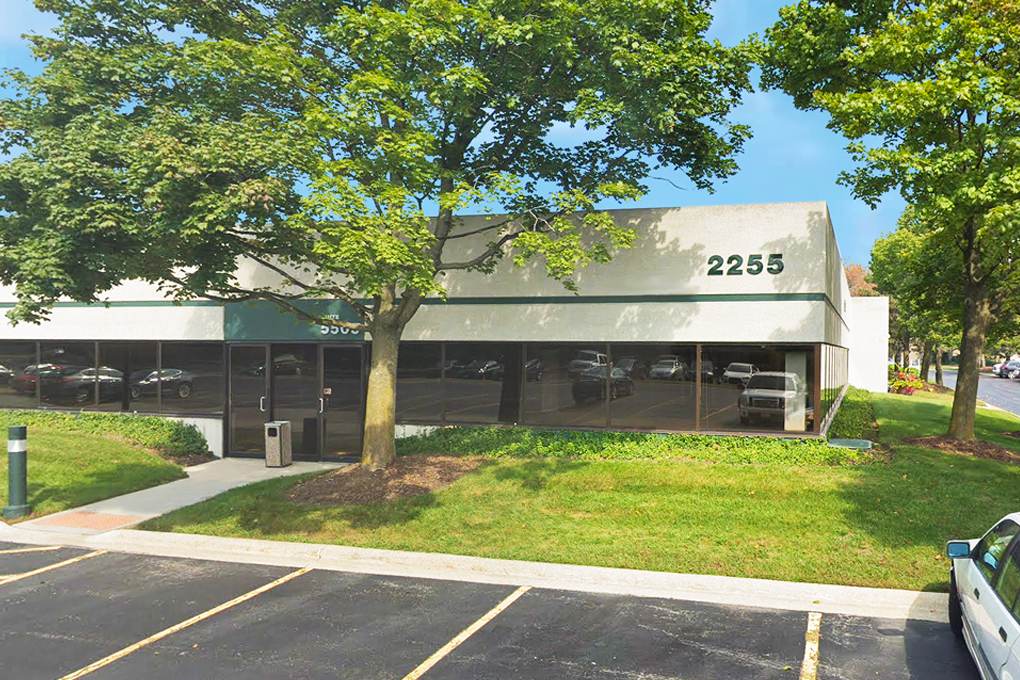Enterprise Center Westchester, IL 60154 1,806 - 5,404 SF of Office Space Available



PARK FACTS
| Total Space Available | 5,404 SF |
| Park Type | Office Park |
ALL AVAILABLE SPACES(2)
Display Rental Rate as
- SPACE
- SIZE
- TERM
- RENTAL RATE
- SPACE USE
- CONDITION
- AVAILABLE
Suite features two private offices, reception area, large area for 4-6 cubicles and large kitchen for meetings.
- Listed lease rate plus proportional share of utilities
- Mostly Open Floor Plan Layout
- 2 Private Offices
- Reception Area
- Space offers 2 private offices.
- Partially Built-Out as Standard Office
- Fits 5 - 15 People
- Central Air and Heating
- Kitchen
| Space | Size | Term | Rental Rate | Space Use | Condition | Available |
| 1st Floor, Ste 2505 | 1,806 SF | Negotiable | $27.34 CAD/SF/YR | Office | Partial Build-Out | Now |
2225 Enterprise Dr - 1st Floor - Ste 2505
- SPACE
- SIZE
- TERM
- RENTAL RATE
- SPACE USE
- CONDITION
- AVAILABLE
Suite features 3 offices, 1 with a window, open concept kitchen, 2 in-suite restrooms, and large open work area.
- Listed lease rate plus proportional share of utilities
- Mostly Open Floor Plan Layout
- 3 Private Offices
- Kitchen
- Offers an open concept kitchen.
- Fully Built-Out as Standard Office
- Fits 9 - 29 People
- Central Air and Heating
- Natural Light
| Space | Size | Term | Rental Rate | Space Use | Condition | Available |
| 1st Floor, Ste 5505 | 3,598 SF | Negotiable | $28.78 CAD/SF/YR | Office | Full Build-Out | Now |
2255 Enterprise Dr - 1st Floor - Ste 5505
PARK OVERVIEW
The Enterprise Office Center is a complex of six one-story buildings in Westchester, IL. Each building features private entrances with parking conveniently located right outside. Tenants enjoy 24-hour access, tenant-controlled HVAC, and private restrooms. For added convenience, there is an on-site engineer available to assist. The property is easily accessible from I-88, I-294, and I-290, making it an ideal location for businesses. Additionally, the Enterprise Office Center is just a few minutes away from Oakbrook Mall, and various restaurants and hotels.












