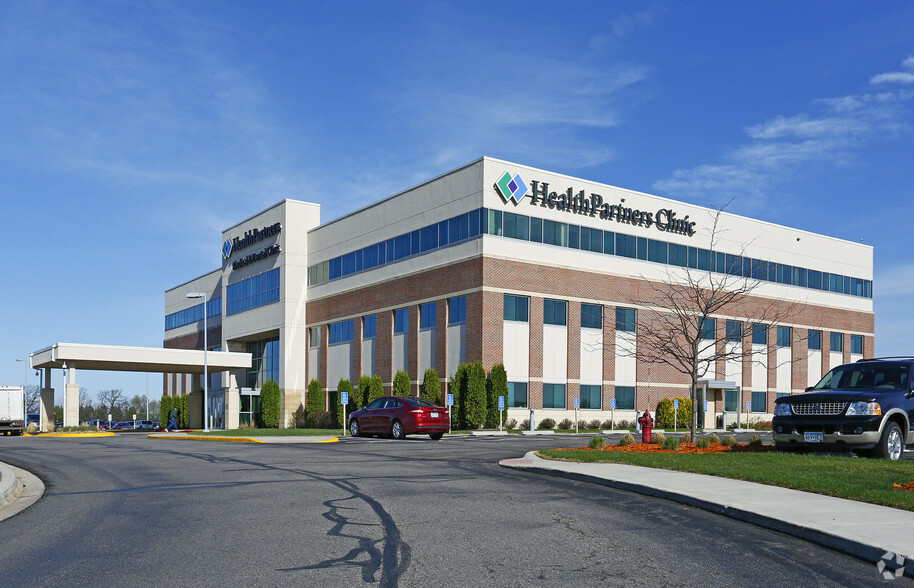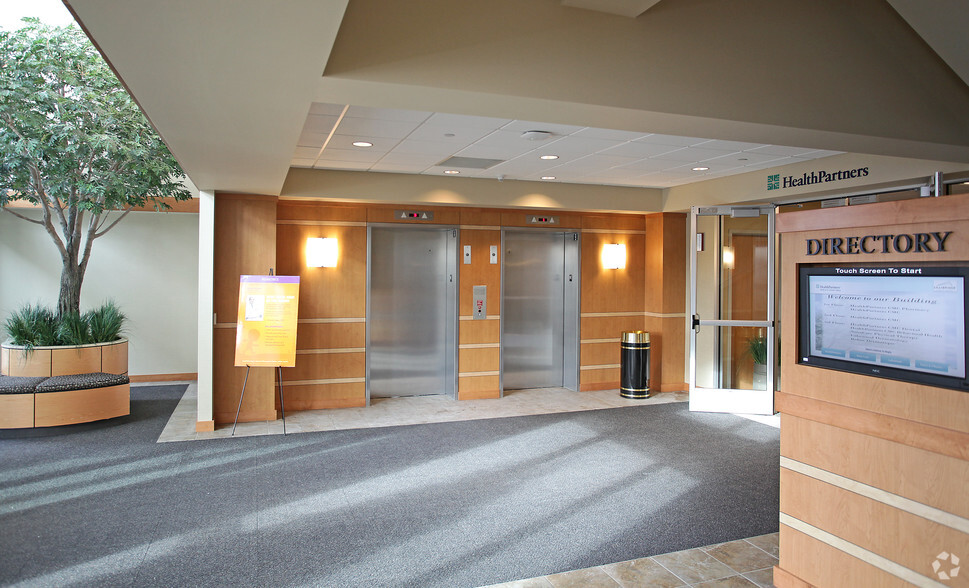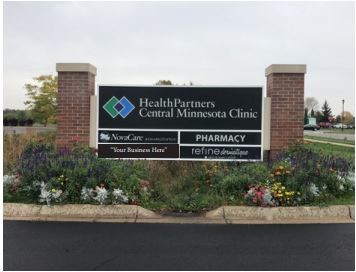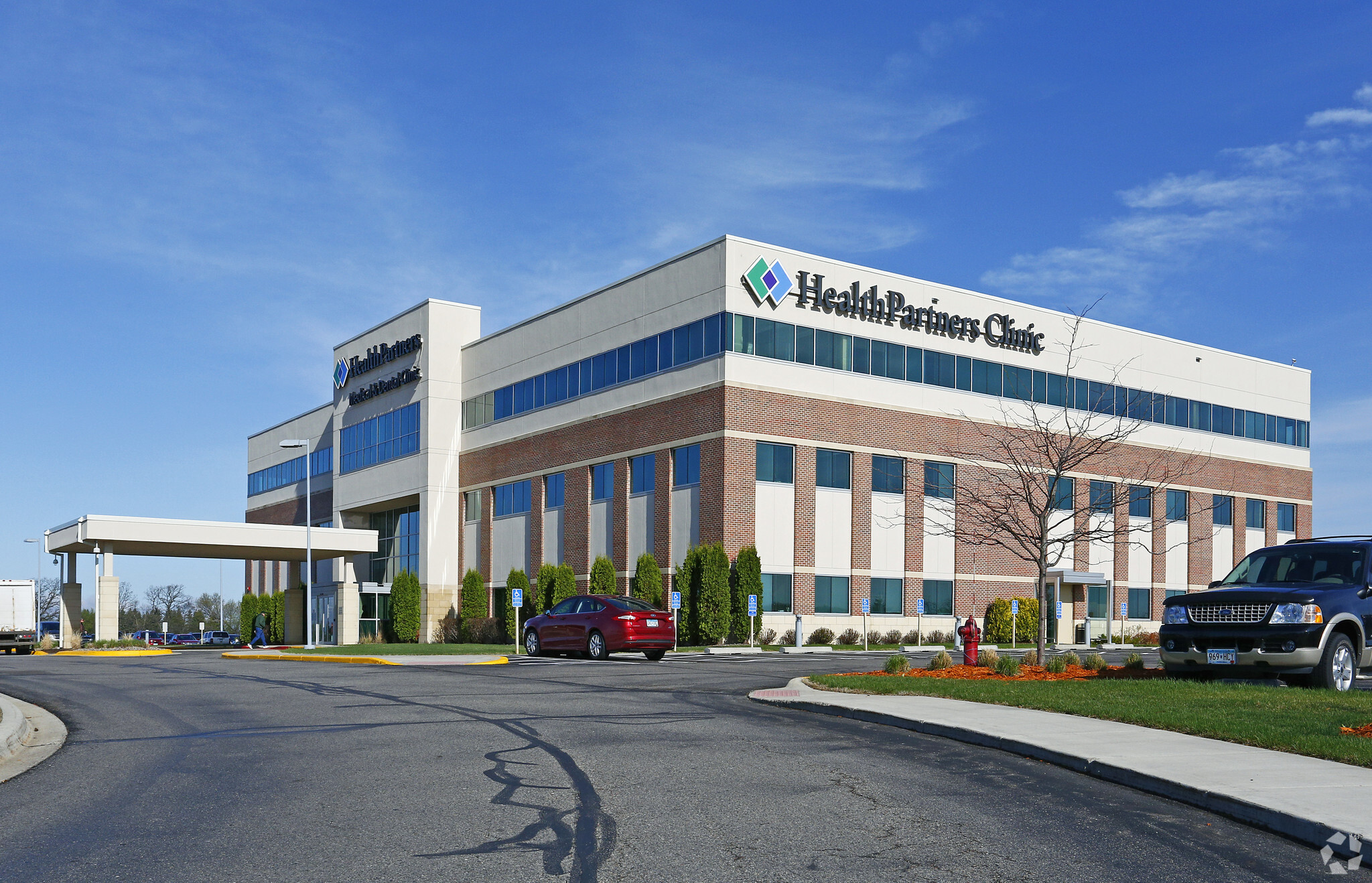
HealthPartners Medical & Dental Clinics | 2251 Connecticut Ave S
This feature is unavailable at the moment.
We apologize, but the feature you are trying to access is currently unavailable. We are aware of this issue and our team is working hard to resolve the matter.
Please check back in a few minutes. We apologize for the inconvenience.
- LoopNet Team
thank you

Your email has been sent!
HealthPartners Medical & Dental Clinics 2251 Connecticut Ave S
8,714 - 47,797 SF of 4-Star Office/Medical Space Available in Sartell, MN 56377



Sublease Highlights
- 317 Free Surface Spaces; 5.27/1,000 SF
all available spaces(3)
Display Rental Rate as
- Space
- Size
- Term
- Rental Rate
- Space Use
- Condition
- Available
- Sublease space available from current tenant
- Office intensive layout
- Partitioned Offices
- 317 Free Surface Spaces; 5.27/1,000 SF.
- Fully Built-Out as Standard Office
- Fits 46 - 145 People
- Can be combined with additional space(s) for up to 47,797 SF of adjacent space
- Nearby CentraCare Plaza & St. Cloud Hospital.
- Sublease space available from current tenant
- Office intensive layout
- Partitioned Offices
- 317 Free Surface Spaces; 5.27/1,000 SF.
- Fully Built-Out as Standard Office
- Fits 53 - 169 People
- Can be combined with additional space(s) for up to 47,797 SF of adjacent space
- Nearby CentraCare Plaza & St. Cloud Hospital.
- Sublease space available from current tenant
- Office intensive layout
- Partitioned Offices
- 317 Free Surface Spaces; 5.27/1,000 SF.
- Fully Built-Out as Standard Office
- Fits 22 - 70 People
- Can be combined with additional space(s) for up to 47,797 SF of adjacent space
- Nearby CentraCare Plaza & St. Cloud Hospital.
| Space | Size | Term | Rental Rate | Space Use | Condition | Available |
| 1st Floor | 18,058 SF | Jun 2025 | Upon Request Upon Request Upon Request Upon Request Upon Request Upon Request | Office/Medical | Full Build-Out | 30 Days |
| 2nd Floor | 21,025 SF | Jun 2025 | Upon Request Upon Request Upon Request Upon Request Upon Request Upon Request | Office/Medical | Full Build-Out | 30 Days |
| 3rd Floor | 8,714 SF | Jun 2025 | Upon Request Upon Request Upon Request Upon Request Upon Request Upon Request | Office/Medical | Full Build-Out | 30 Days |
1st Floor
| Size |
| 18,058 SF |
| Term |
| Jun 2025 |
| Rental Rate |
| Upon Request Upon Request Upon Request Upon Request Upon Request Upon Request |
| Space Use |
| Office/Medical |
| Condition |
| Full Build-Out |
| Available |
| 30 Days |
2nd Floor
| Size |
| 21,025 SF |
| Term |
| Jun 2025 |
| Rental Rate |
| Upon Request Upon Request Upon Request Upon Request Upon Request Upon Request |
| Space Use |
| Office/Medical |
| Condition |
| Full Build-Out |
| Available |
| 30 Days |
3rd Floor
| Size |
| 8,714 SF |
| Term |
| Jun 2025 |
| Rental Rate |
| Upon Request Upon Request Upon Request Upon Request Upon Request Upon Request |
| Space Use |
| Office/Medical |
| Condition |
| Full Build-Out |
| Available |
| 30 Days |
1 of 1
VIDEOS
3D TOUR
PHOTOS
STREET VIEW
STREET
MAP
1st Floor
| Size | 18,058 SF |
| Term | Jun 2025 |
| Rental Rate | Upon Request |
| Space Use | Office/Medical |
| Condition | Full Build-Out |
| Available | 30 Days |
- Sublease space available from current tenant
- Fully Built-Out as Standard Office
- Office intensive layout
- Fits 46 - 145 People
- Partitioned Offices
- Can be combined with additional space(s) for up to 47,797 SF of adjacent space
- 317 Free Surface Spaces; 5.27/1,000 SF.
- Nearby CentraCare Plaza & St. Cloud Hospital.
1 of 1
VIDEOS
3D TOUR
PHOTOS
STREET VIEW
STREET
MAP
2nd Floor
| Size | 21,025 SF |
| Term | Jun 2025 |
| Rental Rate | Upon Request |
| Space Use | Office/Medical |
| Condition | Full Build-Out |
| Available | 30 Days |
- Sublease space available from current tenant
- Fully Built-Out as Standard Office
- Office intensive layout
- Fits 53 - 169 People
- Partitioned Offices
- Can be combined with additional space(s) for up to 47,797 SF of adjacent space
- 317 Free Surface Spaces; 5.27/1,000 SF.
- Nearby CentraCare Plaza & St. Cloud Hospital.
1 of 1
VIDEOS
3D TOUR
PHOTOS
STREET VIEW
STREET
MAP
3rd Floor
| Size | 8,714 SF |
| Term | Jun 2025 |
| Rental Rate | Upon Request |
| Space Use | Office/Medical |
| Condition | Full Build-Out |
| Available | 30 Days |
- Sublease space available from current tenant
- Fully Built-Out as Standard Office
- Office intensive layout
- Fits 22 - 70 People
- Partitioned Offices
- Can be combined with additional space(s) for up to 47,797 SF of adjacent space
- 317 Free Surface Spaces; 5.27/1,000 SF.
- Nearby CentraCare Plaza & St. Cloud Hospital.
Property Overview
Medical office property constructed in 2010.
- Property Manager on Site
- Signage
- Kitchen
PROPERTY FACTS
Building Type
Office
Year Built
2010
LoopNet Rating
4 Star
Building Height
3 Stories
Building Size
60,108 SF
Building Class
A
Typical Floor Size
20,036 SF
Unfinished Ceiling Height
12’
Parking
317 Surface Parking Spaces
SELECT TENANTS
- Floor
- Tenant Name
- Industry
- Multiple
- HealthPartners of Central Minnesota
- Finance and Insurance
- 3rd
- Lakewood Dermatology
- Health Care and Social Assistance
- 3rd
- NovaCare Rehabilitation
- Health Care and Social Assistance
- 3rd
- Refine Dermatique Skin & Laser Center
- Services
1 of 1
1 of 4
VIDEOS
3D TOUR
PHOTOS
STREET VIEW
STREET
MAP
1 of 1
Presented by

HealthPartners Medical & Dental Clinics | 2251 Connecticut Ave S
Already a member? Log In
Hmm, there seems to have been an error sending your message. Please try again.
Thanks! Your message was sent.








