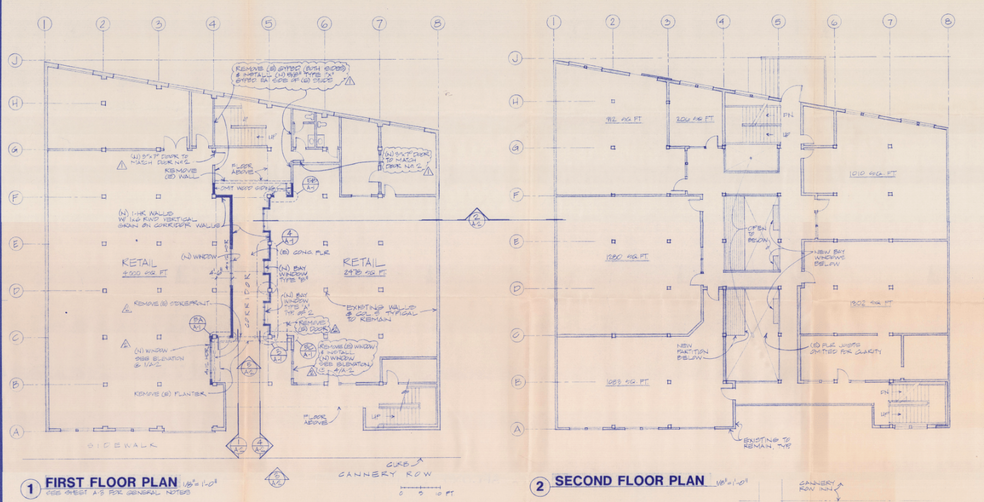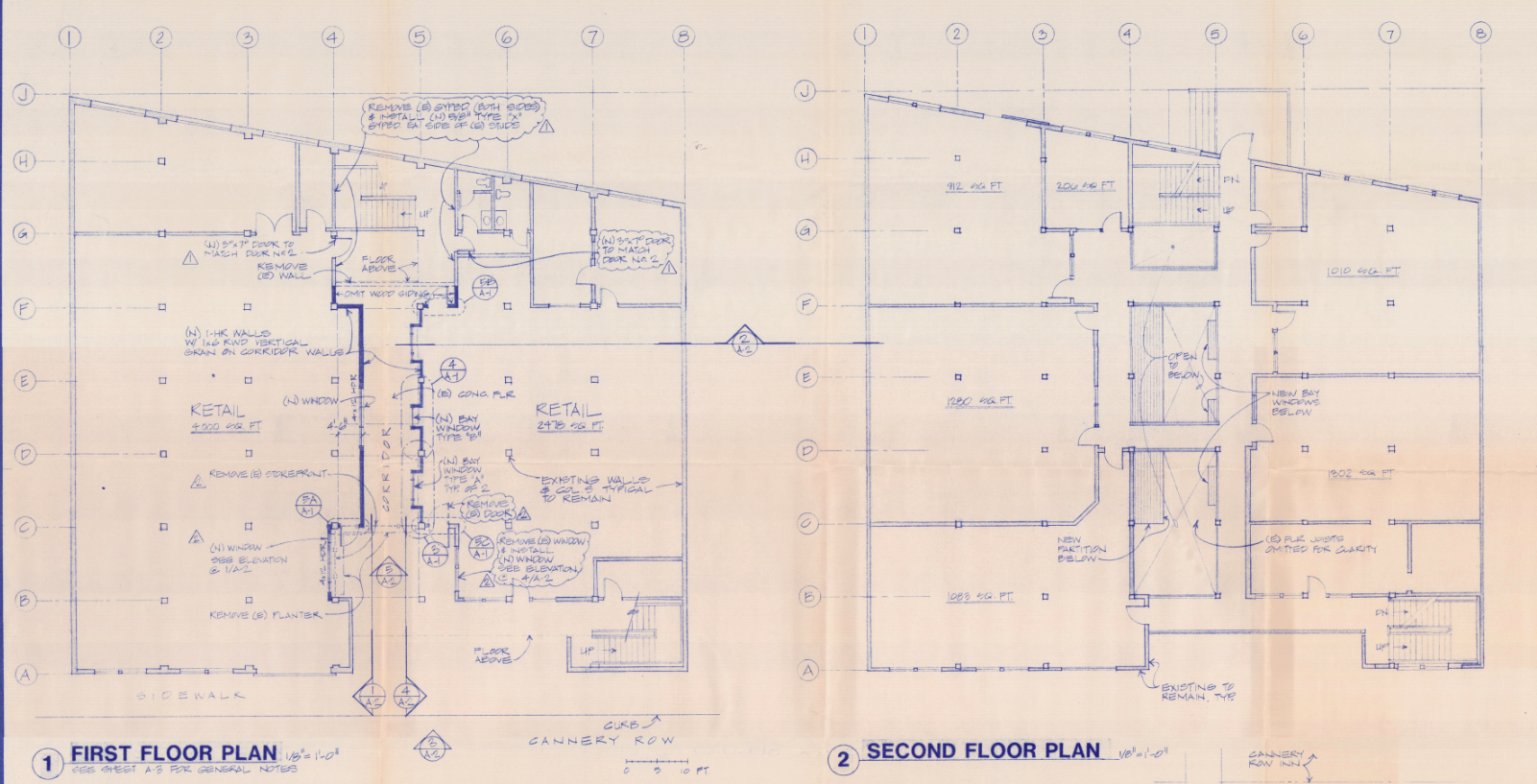225 Cannery Row 550 - 7,433 SF of Office Space Available in Monterey, CA 93940

ALL AVAILABLE SPACES(6)
Display Rental Rate as
- SPACE
- SIZE
- TERM
- RENTAL RATE
- SPACE USE
- CONDITION
- AVAILABLE
- Lease rate does not include utilities, property expenses or building services
- Mostly Open Floor Plan Layout
- Finished Ceilings: 10’ - 11’
- Fully Built-Out as Standard Office
- Fits 8 - 16 People
- Fully Built-Out as Standard Office
- Fits 10 - 20 People
- Mostly Open Floor Plan Layout
- Finished Ceilings: 10’ - 11’
office space with a loft.
- Lease rate does not include utilities, property expenses or building services
- Mostly Open Floor Plan Layout
- Finished Ceilings: 10’ - 11’
- Fully Built-Out as Standard Office
- Fits 15 - 30 People
Can be combined with Suite 34. Has ocean views.
- Lease rate does not include utilities, property expenses or building services
- Mostly Open Floor Plan Layout
- Finished Ceilings: 10’ - 11’
- Fully Built-Out as Standard Office
- Fits 12 - 24 People
Multi office space with reception
- Lease rate does not include utilities, property expenses or building services
- Mostly Open Floor Plan Layout
- Finished Ceilings: 10’ - 11’
- Fully Built-Out as Standard Office
- Fits 5 - 15 People
Can bed combined with suite 32.
- Lease rate does not include utilities, property expenses or building services
- Mostly Open Floor Plan Layout
- Finished Ceilings: 10’ - 11’
- Fully Built-Out as Standard Office
- Fits 2 - 5 People
| Space | Size | Term | Rental Rate | Space Use | Condition | Available |
| 2nd Floor, Ste 22b | 800 SF | Negotiable | Upon Request | Office | Full Build-Out | Now |
| 2nd Floor, Ste 24 | 1,050 SF | Negotiable | Upon Request | Office | Full Build-Out | Now |
| 2nd Floor, Ste 25 | 1,463 SF | Negotiable | Upon Request | Office | Full Build-Out | Now |
| 3rd Floor, Ste 32 | 1,200-1,750 SF | Negotiable | Upon Request | Office | Full Build-Out | Now |
| 3rd Floor, Ste 33 | 1,820 SF | Negotiable | Upon Request | Office | Full Build-Out | Now |
| 3rd Floor, Ste 34a | 550 SF | Negotiable | Upon Request | Office | Full Build-Out | Now |
2nd Floor, Ste 22b
| Size |
| 800 SF |
| Term |
| Negotiable |
| Rental Rate |
| Upon Request |
| Space Use |
| Office |
| Condition |
| Full Build-Out |
| Available |
| Now |
2nd Floor, Ste 24
| Size |
| 1,050 SF |
| Term |
| Negotiable |
| Rental Rate |
| Upon Request |
| Space Use |
| Office |
| Condition |
| Full Build-Out |
| Available |
| Now |
2nd Floor, Ste 25
| Size |
| 1,463 SF |
| Term |
| Negotiable |
| Rental Rate |
| Upon Request |
| Space Use |
| Office |
| Condition |
| Full Build-Out |
| Available |
| Now |
3rd Floor, Ste 32
| Size |
| 1,200-1,750 SF |
| Term |
| Negotiable |
| Rental Rate |
| Upon Request |
| Space Use |
| Office |
| Condition |
| Full Build-Out |
| Available |
| Now |
3rd Floor, Ste 33
| Size |
| 1,820 SF |
| Term |
| Negotiable |
| Rental Rate |
| Upon Request |
| Space Use |
| Office |
| Condition |
| Full Build-Out |
| Available |
| Now |
3rd Floor, Ste 34a
| Size |
| 550 SF |
| Term |
| Negotiable |
| Rental Rate |
| Upon Request |
| Space Use |
| Office |
| Condition |
| Full Build-Out |
| Available |
| Now |
PROPERTY OVERVIEW
Classic "Enterprise Cannery" building. Has a beautiful large wooden atrium in the center of the building. Stunning views of the bay and across the street from a beautiful park with a beach.
PROPERTY FACTS
SELECT TENANTS
- FLOOR
- TENANT NAME
- INDUSTRY
- 2nd
- A J Houston Financial Service
- Finance and Insurance
- 1st
- Backscatter Underwater Video & Photo
- Retailer
- 3rd
- Holdren Lietzke Architecture
- Professional, Scientific, and Technical Services





