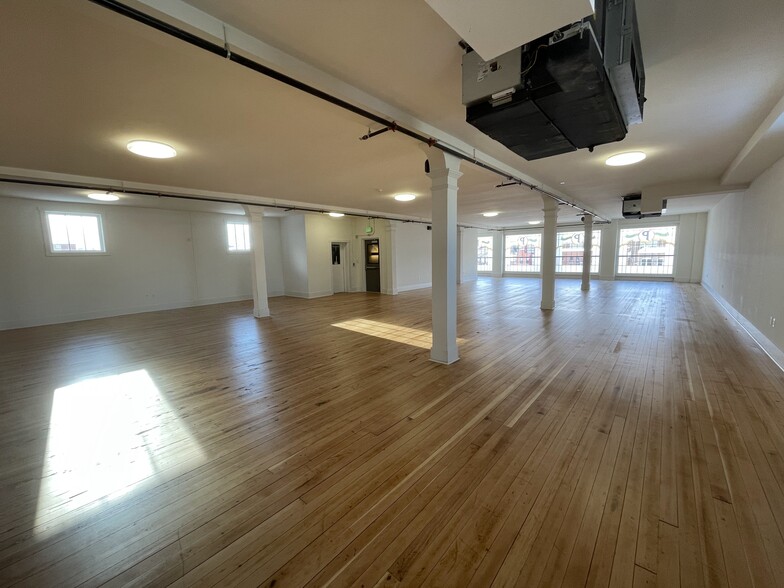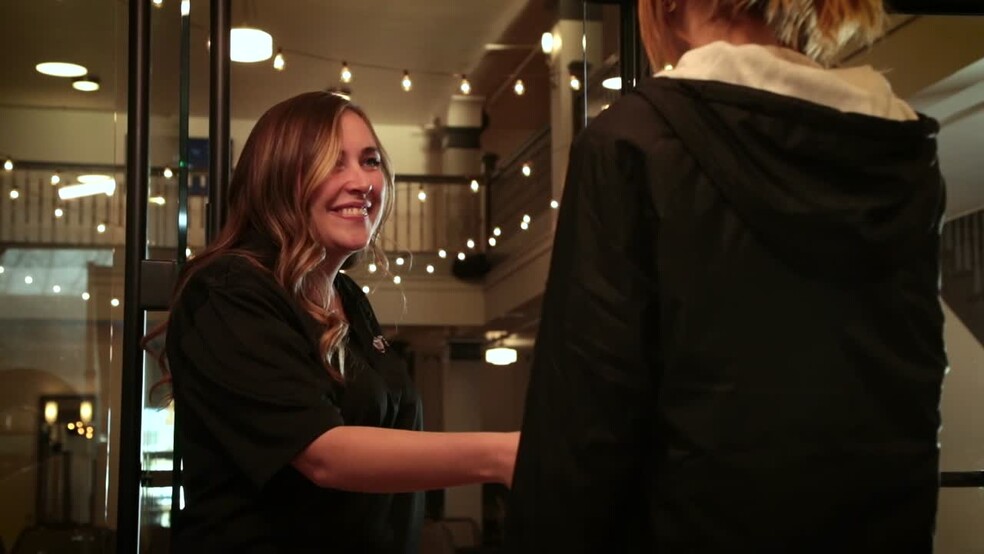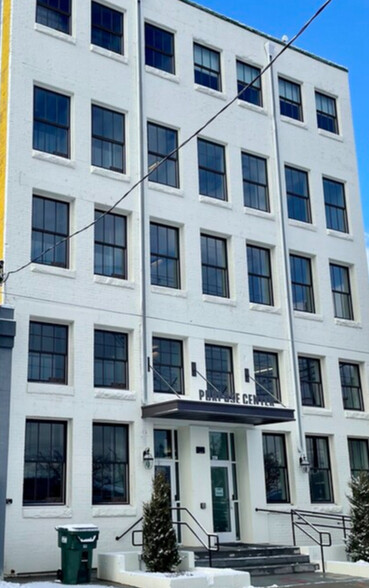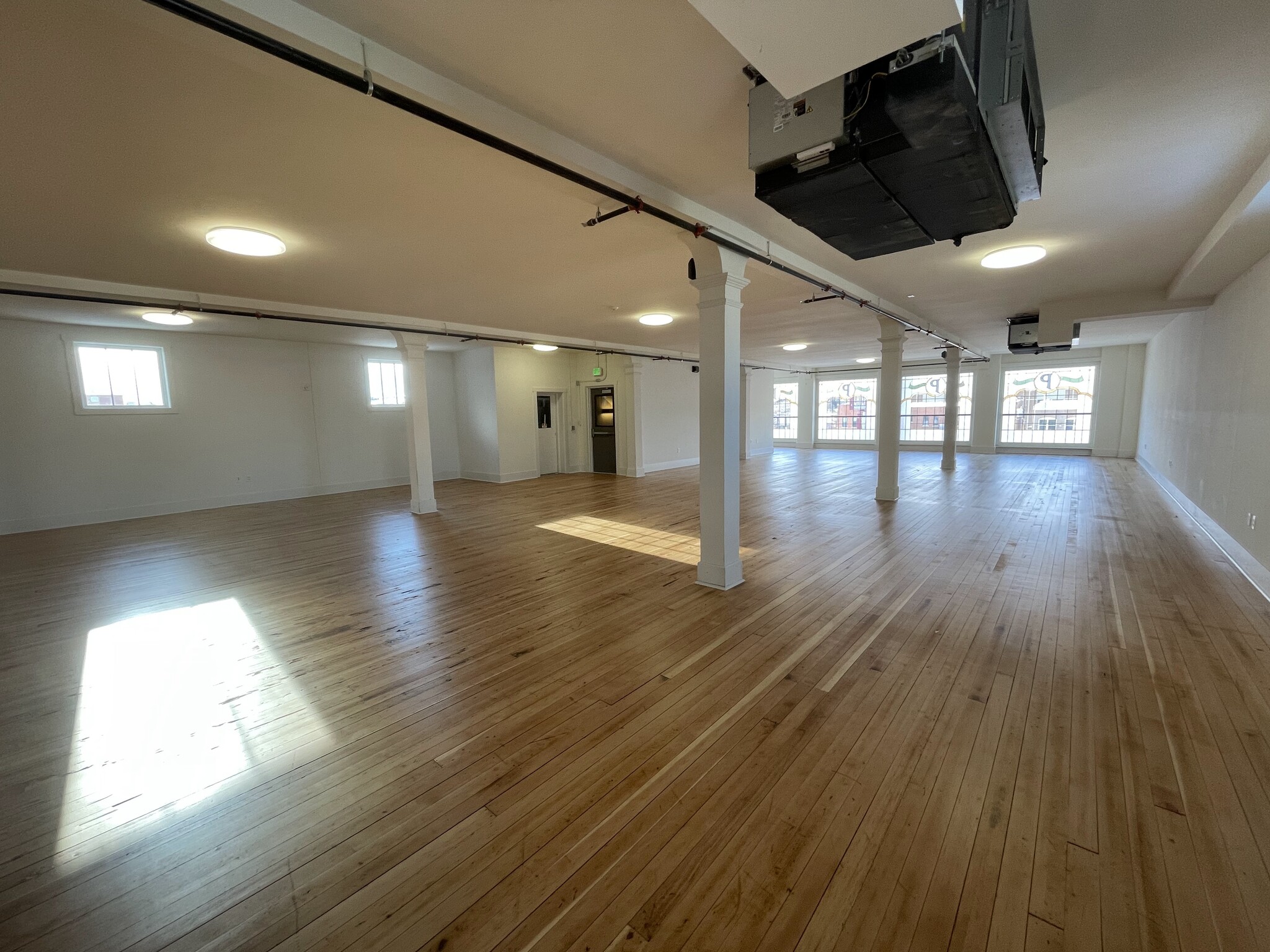
This feature is unavailable at the moment.
We apologize, but the feature you are trying to access is currently unavailable. We are aware of this issue and our team is working hard to resolve the matter.
Please check back in a few minutes. We apologize for the inconvenience.
- LoopNet Team
thank you

Your email has been sent!
Purpose Center; 3rd/4th Floor 224 N Main St
4,700 - 9,400 SF of Office/Retail Space Available in Pocatello, ID 83204



Highlights
- Located in Historic Downtown Pocatello
- 3rd & 4th floors partially finished - plan your own custom layout to suit your needs.
- Internet - Fiber Optic
- Lots of natural light with many front and rear windows
- Large parking lot at rear of building.
all available spaces(2)
Display Rental Rate as
- Space
- Size
- Term
- Rental Rate
- Space Use
- Condition
- Available
Renovations of the entire building have been completed to include HVAC, electrical & plumbing. Our plans include a new elevator and stair towers at each end of the building to allow for entry from the front or rear. The 3rd floor is 4.700sf. It includes two restrooms and a janitor's closet. Space can be customized to suit tenant's needs. Large public parking lot located across the street in the rear of the building.
- Listed rate may not include certain utilities, building services and property expenses
- Open Floor Plan Layout
- Conference Rooms
- Space is in Excellent Condition
- Central Heating System
- Security System
- Emergency Lighting
- After Hours HVAC Available
- Partially Built-Out as Standard Office
- Fits 50 People
- Finished Ceilings: 10’
- Can be combined with additional space(s) for up to 9,400 SF of adjacent space
- Private Restrooms
- High Ceilings
- Natural Light
- City views, located in Historic Downtown Pocatello
Renovations of the entire building have been completed to include HVAC, electrical & plumbing. Our plans include a new elevator and stair towers at each end of the building to allow for entry from the front or rear. The 3rd floor is 4.700sf. It includes two restrooms and a janitor's closet. Space can be customized to suit tenant's needs. Large public parking lot located across the street in the rear of the building.
- Listed rate may not include certain utilities, building services and property expenses
- Open Floor Plan Layout
- Conference Rooms
- Space is in Excellent Condition
- Central Air and Heating
- Security System
- Emergency Lighting
- After Hours HVAC Available
- Partially Built-Out as Standard Office
- Fits 50 People
- Finished Ceilings: 10’
- Can be combined with additional space(s) for up to 9,400 SF of adjacent space
- Private Restrooms
- High Ceilings
- Natural Light
- HVAC included
| Space | Size | Term | Rental Rate | Space Use | Condition | Available |
| 3rd Floor | 4,700 SF | 3-5 Years | $18.43 CAD/SF/YR $1.54 CAD/SF/MO $198.35 CAD/m²/YR $16.53 CAD/m²/MO $7,217 CAD/MO $86,607 CAD/YR | Office/Retail | Partial Build-Out | Now |
| 4th Floor | 4,700 SF | 3-5 Years | $18.43 CAD/SF/YR $1.54 CAD/SF/MO $198.35 CAD/m²/YR $16.53 CAD/m²/MO $7,217 CAD/MO $86,607 CAD/YR | Office/Retail | Partial Build-Out | Now |
3rd Floor
| Size |
| 4,700 SF |
| Term |
| 3-5 Years |
| Rental Rate |
| $18.43 CAD/SF/YR $1.54 CAD/SF/MO $198.35 CAD/m²/YR $16.53 CAD/m²/MO $7,217 CAD/MO $86,607 CAD/YR |
| Space Use |
| Office/Retail |
| Condition |
| Partial Build-Out |
| Available |
| Now |
4th Floor
| Size |
| 4,700 SF |
| Term |
| 3-5 Years |
| Rental Rate |
| $18.43 CAD/SF/YR $1.54 CAD/SF/MO $198.35 CAD/m²/YR $16.53 CAD/m²/MO $7,217 CAD/MO $86,607 CAD/YR |
| Space Use |
| Office/Retail |
| Condition |
| Partial Build-Out |
| Available |
| Now |
3rd Floor
| Size | 4,700 SF |
| Term | 3-5 Years |
| Rental Rate | $18.43 CAD/SF/YR |
| Space Use | Office/Retail |
| Condition | Partial Build-Out |
| Available | Now |
Renovations of the entire building have been completed to include HVAC, electrical & plumbing. Our plans include a new elevator and stair towers at each end of the building to allow for entry from the front or rear. The 3rd floor is 4.700sf. It includes two restrooms and a janitor's closet. Space can be customized to suit tenant's needs. Large public parking lot located across the street in the rear of the building.
- Listed rate may not include certain utilities, building services and property expenses
- Partially Built-Out as Standard Office
- Open Floor Plan Layout
- Fits 50 People
- Conference Rooms
- Finished Ceilings: 10’
- Space is in Excellent Condition
- Can be combined with additional space(s) for up to 9,400 SF of adjacent space
- Central Heating System
- Private Restrooms
- Security System
- High Ceilings
- Emergency Lighting
- Natural Light
- After Hours HVAC Available
- City views, located in Historic Downtown Pocatello
4th Floor
| Size | 4,700 SF |
| Term | 3-5 Years |
| Rental Rate | $18.43 CAD/SF/YR |
| Space Use | Office/Retail |
| Condition | Partial Build-Out |
| Available | Now |
Renovations of the entire building have been completed to include HVAC, electrical & plumbing. Our plans include a new elevator and stair towers at each end of the building to allow for entry from the front or rear. The 3rd floor is 4.700sf. It includes two restrooms and a janitor's closet. Space can be customized to suit tenant's needs. Large public parking lot located across the street in the rear of the building.
- Listed rate may not include certain utilities, building services and property expenses
- Partially Built-Out as Standard Office
- Open Floor Plan Layout
- Fits 50 People
- Conference Rooms
- Finished Ceilings: 10’
- Space is in Excellent Condition
- Can be combined with additional space(s) for up to 9,400 SF of adjacent space
- Central Air and Heating
- Private Restrooms
- Security System
- High Ceilings
- Emergency Lighting
- Natural Light
- After Hours HVAC Available
- HVAC included
Property Overview
Historic Petersen Furniture site. Property has been completely renovated. Event space on the 1st & 2nd floors. 3rd & 4th floors available for commercial lease. Secure 24hr entrance.
- 24 Hour Access
- Security System
PROPERTY FACTS
SELECT TENANTS
- Floor
- Tenant Name
- Industry
- Multiple
- Purpose Events LLC
- Administrative and Support Services
- 5th
- Purpose Executive Suites
- Accommodation and Food Services
Presented by

Purpose Center; 3rd/4th Floor | 224 N Main St
Hmm, there seems to have been an error sending your message. Please try again.
Thanks! Your message was sent.








