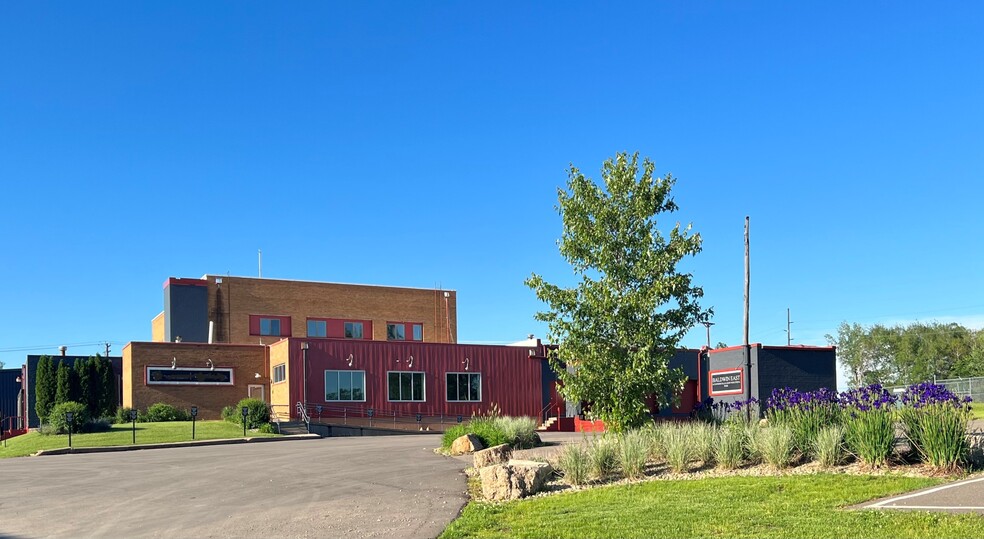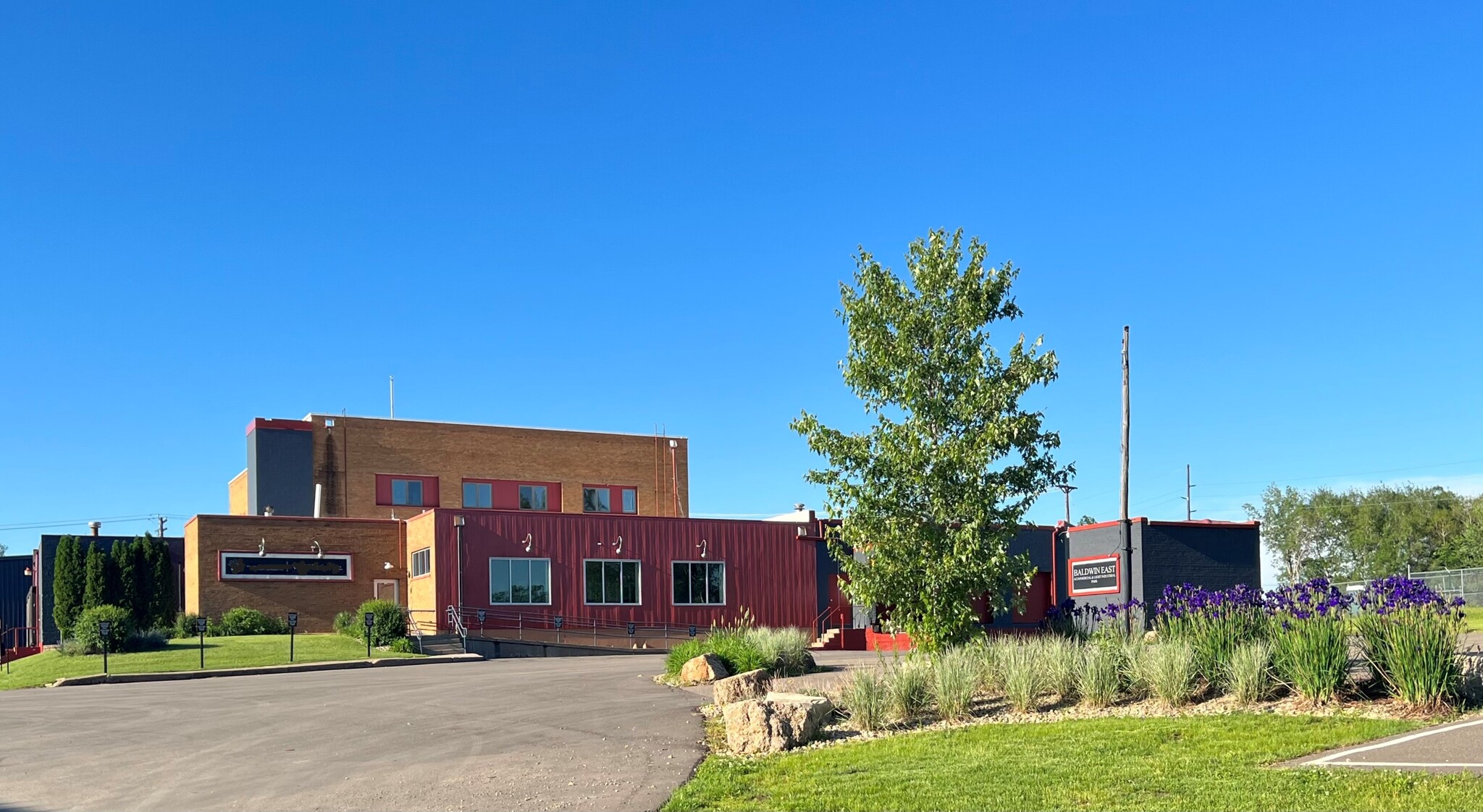Baldwin East Baldwin, WI 54002 927 - 77,970 SF of Space Available







PARK FACTS
| Total Space Available | 77,970 SF |
| Min. Divisible | 927 SF |
| Park Type | Industrial Park |
ALL AVAILABLE SPACES(7)
Display Rental Rate as
- SPACE
- SIZE
- TERM
- RENTAL RATE
- SPACE USE
- CONDITION
- AVAILABLE
Please note that the space is currently occupied, but we have the ability to potentially assemble approximately 50,000 SF plus.
• Freshly Painted, Clean Space • Office/Showroom Space • Warehouse Space • Indoor & Outdoor Storage • Short Term Leases Available • Fork-Lift Services Available • Possible Trade Available
- 2 Drive Ins
- 4 Loading Docks
Please note that the space is currently occupied, but we have the ability to potentially assemble approximately 50,000 SF plus.
- Includes 5,279 SF of dedicated office space
- 2 Loading Docks
- 3 Drive Ins
-927 RSF -Freshly Painted Walls -Freshly Painted Concrete Floors -225 Volt Power -Convenient Hwy 12 Visibility & Accessibility
| Space | Size | Term | Rental Rate | Space Use | Condition | Available |
| 1st Floor - 1A-1B | 27,927 SF | Negotiable | Upon Request | Industrial | Full Build-Out | 30 Days |
| 1st Floor - 2 | 10,119 SF | Negotiable | Upon Request | Industrial | Full Build-Out | Now |
| 1st Floor - 3 | 17,142 SF | Negotiable | Upon Request | Industrial | Full Build-Out | 30 Days |
| 1st Floor - 3D | 927 SF | Negotiable | Upon Request | Industrial | - | Now |
2231 Highway 12 - 1st Floor - 1A-1B
2231 Highway 12 - 1st Floor - 2
2231 Highway 12 - 1st Floor - 3
2231 Highway 12 - 1st Floor - 3D
- SPACE
- SIZE
- TERM
- RENTAL RATE
- SPACE USE
- CONDITION
- AVAILABLE
* (2) Dock Doors * Space Includes Access to 3 Common Docks * Air Conditioned * High Ceilings
* New Asphalt Parking & Drives * Newly Converted LED Lighting * Contiguous Office Space Available * Freshly Painted Walls Throughout * 480 Volt 3 Phase Power * Multiple Dock & Drive In Doors *Freshly Stained Concrete Floor * Contiguous Warehouse/Production Space Available
- 3 Loading Docks
- Multiple Dock & Drive In Doors
- Newly Converted LED Lighting
- Freshly Stained Concrete Floor
- New Asphalt Parking & Drives
- Freshly Painted Walls Throughout
- Heavy Power Available
* 2000-6000 SF of 2nd Level Office Space Available * New Wood Trim * New Flooring Coming * Freshly Painted * High Vaulted Ceilings in Some Areas * Private Office With Fire Place * Lunch Room Space * Large Conference/Training Room With an Approximately 20' Ceiling * Many Perimeter Private Offices With Windows * Large Open Work Areas * Elevator Serving 2nd Floor * 1st Floor Office Space Also Available * Production & Warehouse Space Available on Main Floor
- New Wood Trim, Fresh Paint
- Private Office With Fire Place
- Lunch Room Space
- High Vaulted Ceiling in Some Areas
- Elevator Serving Second Floor
- Conference/Training Space With 20' Ceiling
| Space | Size | Term | Rental Rate | Space Use | Condition | Available |
| 1st Floor - C | 3,582 SF | Negotiable | Upon Request | Industrial | Full Build-Out | 30 Days |
| 1st Floor - D&E | 12,273 SF | Negotiable | Upon Request | Industrial | Full Build-Out | 30 Days |
| 2nd Floor, Ste 201 | 2,000-6,000 SF | Negotiable | Upon Request | Office | - | 30 Days |
2253 US Highway 12 - 1st Floor - C
2253 US Highway 12 - 1st Floor - D&E
2253 US Highway 12 - 2nd Floor - Ste 201
PARK OVERVIEW
This property is a commercial and light industrial park that is located a short distance from I-94. The property currently has two buildings on site, The "Dairyland Building" is a 40,000 sf multi-tenant, two story office/showroom/warehouse building and the former "Ideal Door" facility is a 60,789 sf multi-tenant, office/showroom/warehouse building. There is also 3,600 sf warehouse or office showroom on site. This property has approximately 13 acres of commercial/light industrial development site available for build-to-suit. Hwy 12

















