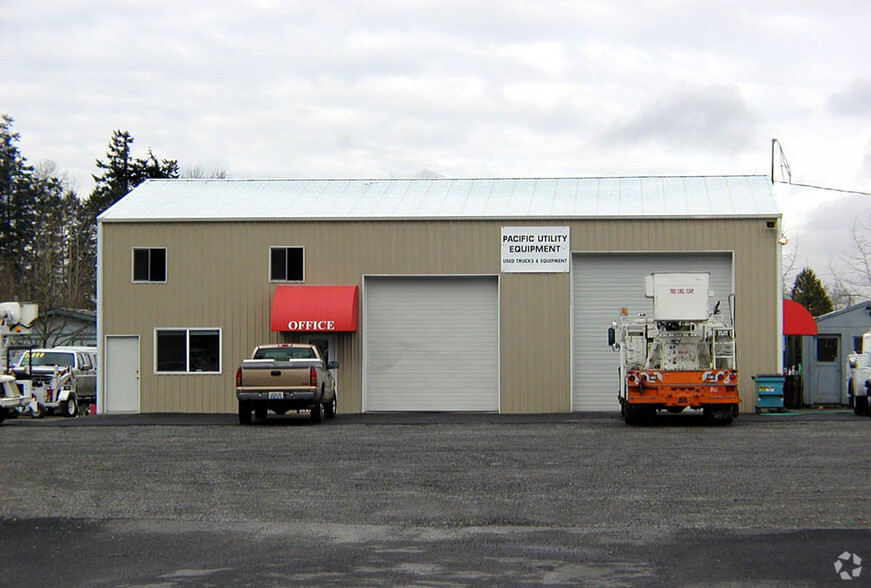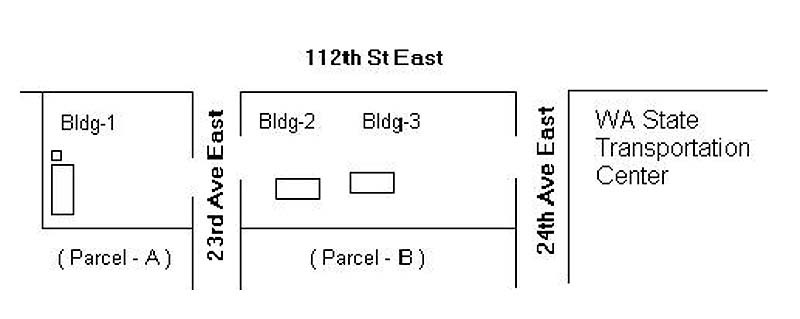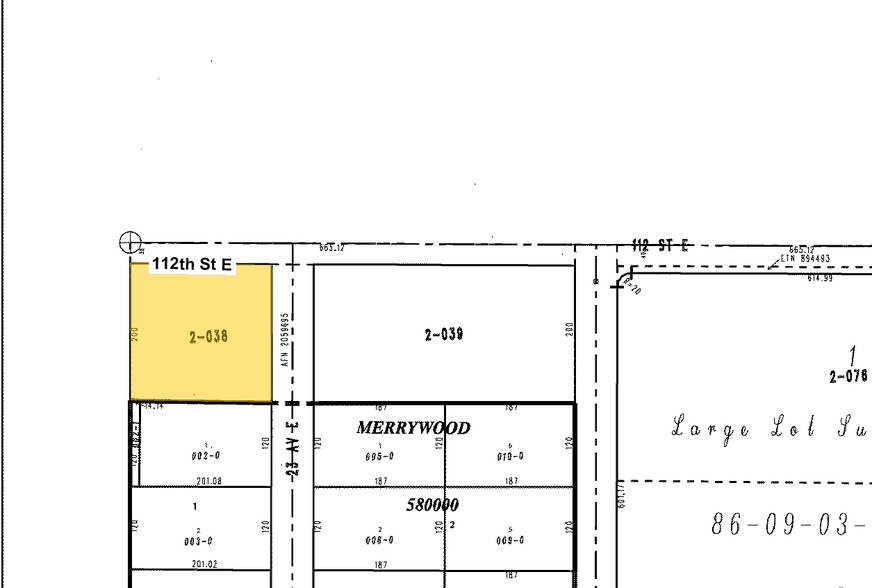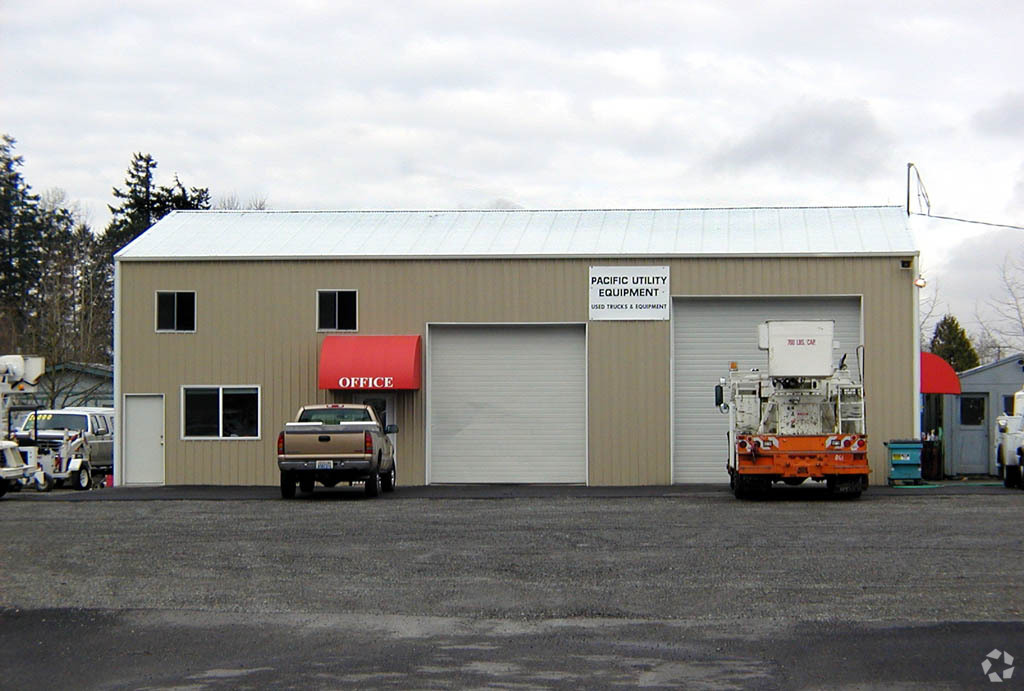
This feature is unavailable at the moment.
We apologize, but the feature you are trying to access is currently unavailable. We are aware of this issue and our team is working hard to resolve the matter.
Please check back in a few minutes. We apologize for the inconvenience.
- LoopNet Team
thank you

Your email has been sent!
Warehouse/Office/Yard #1 2218 112th St E
2,400 SF Flex Building Tacoma, WA 98445 For Sale



Executive Summary
3,000 SF total building area: 2,400 SF shell + 600 SF mezzanine
Direct access to highway 512, 167, and I-5
Grade level loading
18’ ceiling height
Easy ingress and egress for vehicles and equipment
Mid-County Community Plan: Employment Corridor
Fantastic owner-user opportunity
Call for pricing
Taxes & Operating Expenses (Actual - 2024) Click Here to Access |
Annual (CAD) | Annual Per SF (CAD) |
|---|---|---|
| Taxes |
-

|
-

|
| Operating Expenses |
-

|
-

|
| Total Expenses |
$99,999

|
$9.99

|
Taxes & Operating Expenses (Actual - 2024) Click Here to Access
| Taxes (CAD) | |
|---|---|
| Annual | - |
| Annual Per SF | - |
| Operating Expenses (CAD) | |
|---|---|
| Annual | - |
| Annual Per SF | - |
| Total Expenses (CAD) | |
|---|---|
| Annual | $99,999 |
| Annual Per SF | $9.99 |
Property Facts
| Sale Type | Owner User | No. Stories | 1 |
| Sale Conditions | Lease Option | Year Built | 1980 |
| Property Type | Flex | Tenancy | Single |
| Building Class | C | Parking Ratio | 9.17/1,000 SF |
| Lot Size | 0.87 AC | Clear Ceiling Height | 22 ft |
| Rentable Building Area | 2,400 SF | No. Drive In / Grade-Level Doors | 2 |
| Sale Type | Owner User |
| Sale Conditions | Lease Option |
| Property Type | Flex |
| Building Class | C |
| Lot Size | 0.87 AC |
| Rentable Building Area | 2,400 SF |
| No. Stories | 1 |
| Year Built | 1980 |
| Tenancy | Single |
| Parking Ratio | 9.17/1,000 SF |
| Clear Ceiling Height | 22 ft |
| No. Drive In / Grade-Level Doors | 2 |
Amenities
- Security System
- Signage
Utilities
- Water - City
- Sewer - City
- Heating - Electric
Space Availability
- Space
- Size
- Space Use
- Condition
- Available
108,900 SF (2.5 acres) total land area 8,760 SF total building area Two tax lots: 03-19-11-2-038: 0.87 acres with 3,000 SF building (2,400 shell + 600 SF mezzanine) 03-19-11-2-039: 1.63 acres with two buildings: 3,360 SF (2,499 SF shell + 960 SF mezzanine) and 2,400 SF 3 grade-level doors 18’ ceiling height Mid-County Community Plan: Employment Corridor Call for pricing
| Space | Size | Space Use | Condition | Available |
| 1st Floor | 2,400 SF | Industrial | Partial Build-Out | Now |
1st Floor
| Size |
| 2,400 SF |
| Space Use |
| Industrial |
| Condition |
| Partial Build-Out |
| Available |
| Now |
1st Floor
| Size | 2,400 SF |
| Space Use | Industrial |
| Condition | Partial Build-Out |
| Available | Now |
108,900 SF (2.5 acres) total land area 8,760 SF total building area Two tax lots: 03-19-11-2-038: 0.87 acres with 3,000 SF building (2,400 shell + 600 SF mezzanine) 03-19-11-2-039: 1.63 acres with two buildings: 3,360 SF (2,499 SF shell + 960 SF mezzanine) and 2,400 SF 3 grade-level doors 18’ ceiling height Mid-County Community Plan: Employment Corridor Call for pricing
PROPERTY TAXES
| Parcel Number | 031911-2038 | Improvements Assessment | $304,168 CAD |
| Land Assessment | $678,452 CAD | Total Assessment | $982,620 CAD |
PROPERTY TAXES
zoning
| Zoning Code | MUD |
| MUD |
Presented by

Warehouse/Office/Yard #1 | 2218 112th St E
Hmm, there seems to have been an error sending your message. Please try again.
Thanks! Your message was sent.



