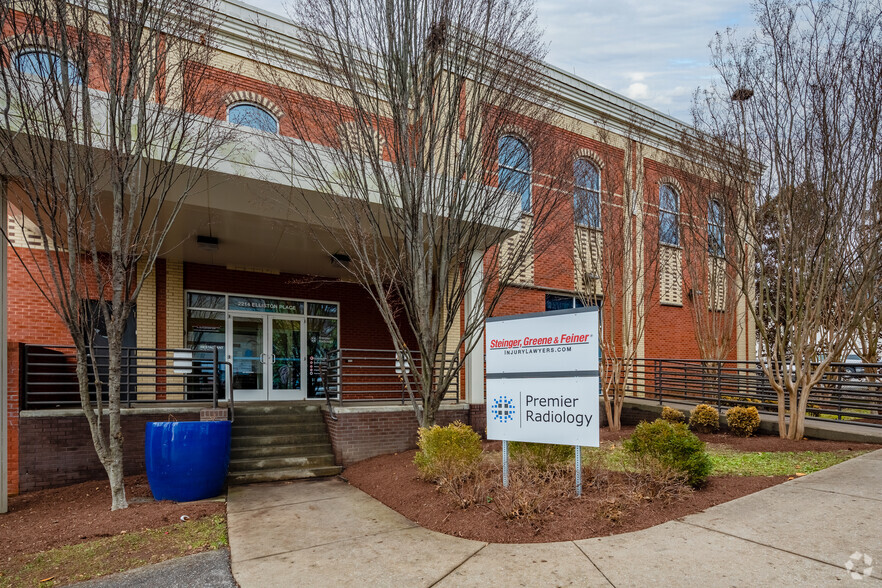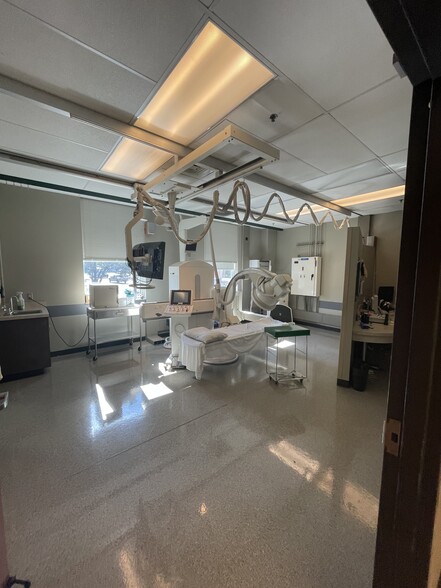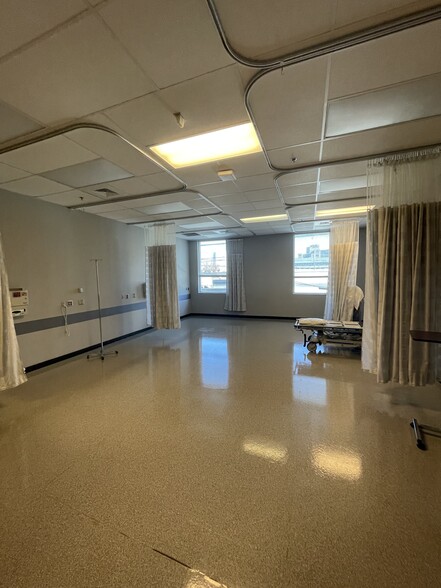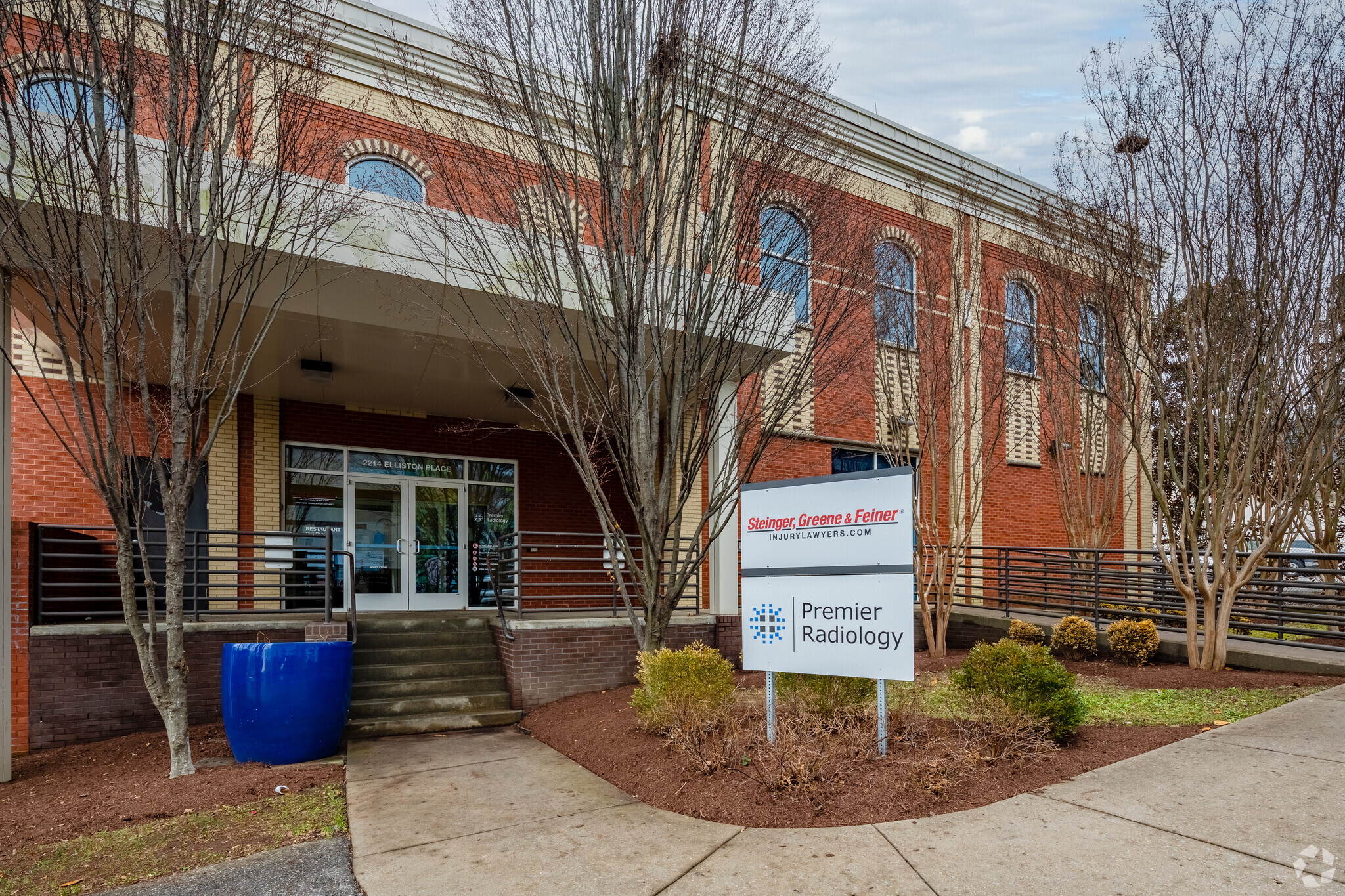
This feature is unavailable at the moment.
We apologize, but the feature you are trying to access is currently unavailable. We are aware of this issue and our team is working hard to resolve the matter.
Please check back in a few minutes. We apologize for the inconvenience.
- LoopNet Team
thank you

Your email has been sent!
Elliston Place 2214 Elliston Pl
2,000 - 17,940 SF of Office/Medical Space Available in Nashville, TN 37203




Highlights
- All tenants have the advantage of promoting their businesses on the prominent pylon sign with maximizing visibility.
- Clients and employees benefit from convenient garage parking options, ensuring hassle-free access.
- The property is also equipped with a robust security system to ensure the safety of all occupants.
- The abundance of natural lighting, courtesy of floor-to-ceiling windows, creates a bright and welcoming atmosphere within the spaces.
- Easy walking distance to Vanderbilt University, St. Thomas Midtown, and Tri-Star Centennial
all available spaces(3)
Display Rental Rate as
- Space
- Size
- Term
- Rental Rate
- Space Use
- Condition
- Available
Former medical imaging space. Specialty buildout remains. Easy walking distance to Vanderbilt University, St. Thomas Midtown, and Tri-Star Centennial.
- Fully Built-Out as Health Care Space
- Space is in Excellent Condition
- Office intensive layout
- Can be combined with additional space(s) for up to 14,032 SF of adjacent space
White-boxed space
- Fully Built-Out as Health Care Space
- Space is in Excellent Condition
- Office intensive layout
- Can be combined with additional space(s) for up to 14,032 SF of adjacent space
White-boxed space
- Fully Built-Out as Health Care Space
- Space is in Excellent Condition
- Office intensive layout
| Space | Size | Term | Rental Rate | Space Use | Condition | Available |
| 2nd Floor, Ste 200 | 9,146 SF | Negotiable | Upon Request Upon Request Upon Request Upon Request Upon Request Upon Request | Office/Medical | Full Build-Out | Now |
| 3rd Floor, Ste 300 | 2,500-4,886 SF | Negotiable | Upon Request Upon Request Upon Request Upon Request Upon Request Upon Request | Office/Medical | Full Build-Out | Now |
| 3rd Floor, Ste 310 | 2,000-3,908 SF | Negotiable | Upon Request Upon Request Upon Request Upon Request Upon Request Upon Request | Office/Medical | Full Build-Out | Now |
2nd Floor, Ste 200
| Size |
| 9,146 SF |
| Term |
| Negotiable |
| Rental Rate |
| Upon Request Upon Request Upon Request Upon Request Upon Request Upon Request |
| Space Use |
| Office/Medical |
| Condition |
| Full Build-Out |
| Available |
| Now |
3rd Floor, Ste 300
| Size |
| 2,500-4,886 SF |
| Term |
| Negotiable |
| Rental Rate |
| Upon Request Upon Request Upon Request Upon Request Upon Request Upon Request |
| Space Use |
| Office/Medical |
| Condition |
| Full Build-Out |
| Available |
| Now |
3rd Floor, Ste 310
| Size |
| 2,000-3,908 SF |
| Term |
| Negotiable |
| Rental Rate |
| Upon Request Upon Request Upon Request Upon Request Upon Request Upon Request |
| Space Use |
| Office/Medical |
| Condition |
| Full Build-Out |
| Available |
| Now |
2nd Floor, Ste 200
| Size | 9,146 SF |
| Term | Negotiable |
| Rental Rate | Upon Request |
| Space Use | Office/Medical |
| Condition | Full Build-Out |
| Available | Now |
Former medical imaging space. Specialty buildout remains. Easy walking distance to Vanderbilt University, St. Thomas Midtown, and Tri-Star Centennial.
- Fully Built-Out as Health Care Space
- Office intensive layout
- Space is in Excellent Condition
- Can be combined with additional space(s) for up to 14,032 SF of adjacent space
3rd Floor, Ste 300
| Size | 2,500-4,886 SF |
| Term | Negotiable |
| Rental Rate | Upon Request |
| Space Use | Office/Medical |
| Condition | Full Build-Out |
| Available | Now |
White-boxed space
- Fully Built-Out as Health Care Space
- Office intensive layout
- Space is in Excellent Condition
- Can be combined with additional space(s) for up to 14,032 SF of adjacent space
3rd Floor, Ste 310
| Size | 2,000-3,908 SF |
| Term | Negotiable |
| Rental Rate | Upon Request |
| Space Use | Office/Medical |
| Condition | Full Build-Out |
| Available | Now |
White-boxed space
- Fully Built-Out as Health Care Space
- Office intensive layout
- Space is in Excellent Condition
Property Overview
Elliston Place offers a remarkable opportunity in the vibrant heart of Nashville, TN. This 28,000-square-foot medical office building, constructed in 2004, boasts an excellent location just off West End, with St. Thomas Hospital just two blocks away. With nearly 400 covered parking spaces and an additional 60 surface spots and 320 covered parking spaces, this property ensures convenience for both businesses and their clientele. The property is situated just 2 miles from downtown Nashville, the property enjoys a prime location that encourages a potential for great daily foot traffic and it is also only a 4 min drive or 2 miles to Donelson Commuter Rail (East Corridor Line) and 15 minute drive or 8.8 miles to Hermitage Commuter Rail (East Corridor Line).
- Security System
- Signage
- Air Conditioning
PROPERTY FACTS
Presented by

Elliston Place | 2214 Elliston Pl
Hmm, there seems to have been an error sending your message. Please try again.
Thanks! Your message was sent.



