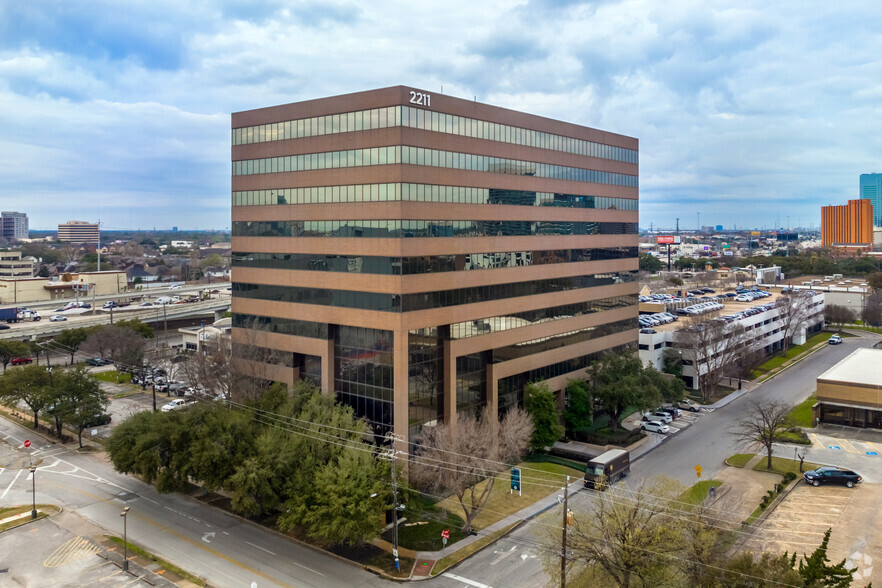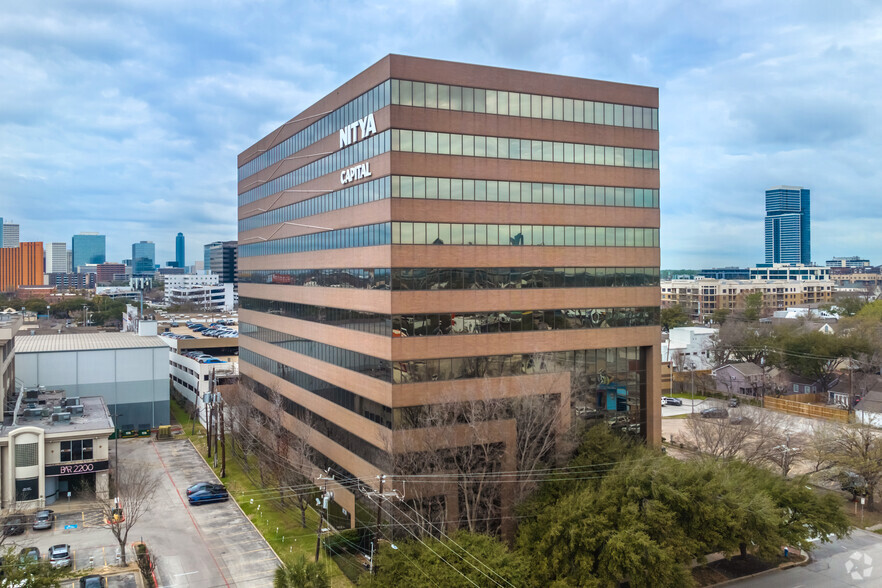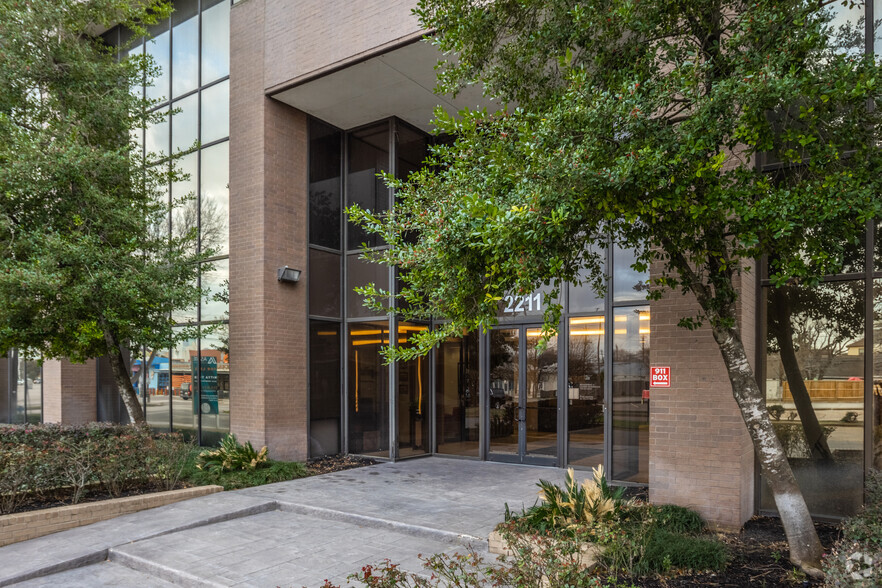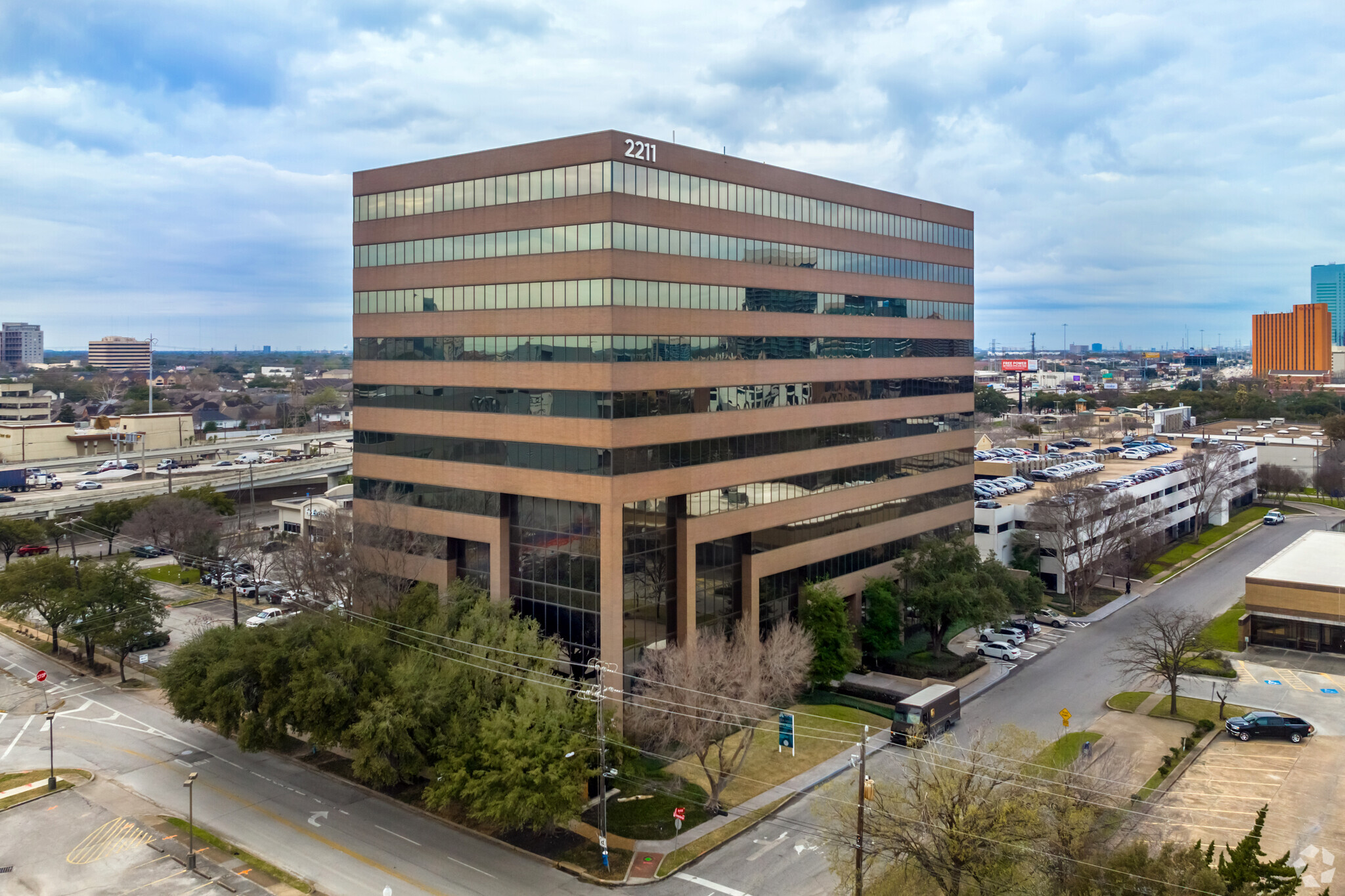
This feature is unavailable at the moment.
We apologize, but the feature you are trying to access is currently unavailable. We are aware of this issue and our team is working hard to resolve the matter.
Please check back in a few minutes. We apologize for the inconvenience.
- LoopNet Team
thank you

Your email has been sent!
Highlights
- Nitya Tower at 2211 Norfolk Street is a high-rise building in the Greenway Plaza Submarket, offering move-in-ready spaces with premium amenities.
- In-progress transformations include restroom upgrades, lobby updates, and new amenities like a business center and fitness facility.
- Located off I-69, 10 minutes from Texas Medical Center, 15 from the Houston CBD, 16 from Sugar Land, and 30 from George Bush Intercontinental Airport.
- Featuring responsive on-site management and engineering, an in-house deli, a multi-level parking garage, and shared conference facilities.
- Within a 10-minute walk of Academy Sports, over 800 apartment units, two hotels, Office Depot, USPS, a FedEx ship facility, and many restaurants.
- Tap into a prime talent pool, with over 200,000 residents and 73% of workers within a 3-mile radius holding a bachelor's degree or higher.
all available spaces(10)
Display Rental Rate as
- Space
- Size
- Term
- Rental Rate
- Space Use
- Condition
- Available
- Rate includes utilities, building services and property expenses
- Fully Built-Out as Standard Office
- Rate includes utilities, building services and property expenses
- Open Floor Plan Layout
- Fully Built-Out as Standard Office
- Central Air Conditioning
- Rate includes utilities, building services and property expenses
- Open Floor Plan Layout
- Fully Built-Out as Standard Office
- Central Air Conditioning
- Rate includes utilities, building services and property expenses
- Open Floor Plan Layout
- Fully Built-Out as Standard Office
- Central Air Conditioning
- Rate includes utilities, building services and property expenses
- Open Floor Plan Layout
- Fully Built-Out as Standard Office
- Central Air Conditioning
- Rate includes utilities, building services and property expenses
- Open Floor Plan Layout
- Fully Built-Out as Standard Office
- Central Air Conditioning
- Rate includes utilities, building services and property expenses
- Open Floor Plan Layout
- Fully Built-Out as Standard Office
- Central Air Conditioning
- Rate includes utilities, building services and property expenses
- Open Floor Plan Layout
- Fully Built-Out as Standard Office
- Central Air Conditioning
- Rate includes utilities, building services and property expenses
- Open Floor Plan Layout
- Fully Built-Out as Standard Office
- Central Air Conditioning
- Rate includes utilities, building services and property expenses
- Open Floor Plan Layout
- Fully Built-Out as Standard Office
- Central Air Conditioning
| Space | Size | Term | Rental Rate | Space Use | Condition | Available |
| 1st Floor, Ste 120 | 2,033 SF | Negotiable | $42.52 CAD/SF/YR $3.54 CAD/SF/MO $457.73 CAD/m²/YR $38.14 CAD/m²/MO $7,204 CAD/MO $86,451 CAD/YR | Office | Full Build-Out | Now |
| 2nd Floor, Ste 208 | 866 SF | Negotiable | $42.52 CAD/SF/YR $3.54 CAD/SF/MO $457.73 CAD/m²/YR $38.14 CAD/m²/MO $3,069 CAD/MO $36,826 CAD/YR | Office | Full Build-Out | Now |
| 2nd Floor, Ste 215 | 833 SF | Negotiable | $42.52 CAD/SF/YR $3.54 CAD/SF/MO $457.73 CAD/m²/YR $38.14 CAD/m²/MO $2,952 CAD/MO $35,423 CAD/YR | Office | Full Build-Out | Now |
| 5th Floor, Ste 503 | 1,617 SF | Negotiable | $42.52 CAD/SF/YR $3.54 CAD/SF/MO $457.73 CAD/m²/YR $38.14 CAD/m²/MO $5,730 CAD/MO $68,761 CAD/YR | Office | Full Build-Out | Now |
| 5th Floor, Ste 514 | 1,150 SF | Negotiable | $42.52 CAD/SF/YR $3.54 CAD/SF/MO $457.73 CAD/m²/YR $38.14 CAD/m²/MO $4,075 CAD/MO $48,903 CAD/YR | Office | Full Build-Out | Now |
| 5th Floor, Ste 523 | 679 SF | Negotiable | $42.52 CAD/SF/YR $3.54 CAD/SF/MO $457.73 CAD/m²/YR $38.14 CAD/m²/MO $2,406 CAD/MO $28,874 CAD/YR | Office | Full Build-Out | Now |
| 6th Floor, Ste 650 | 1,863 SF | Negotiable | $42.52 CAD/SF/YR $3.54 CAD/SF/MO $457.73 CAD/m²/YR $38.14 CAD/m²/MO $6,602 CAD/MO $79,222 CAD/YR | Office | Full Build-Out | Now |
| 7th Floor, Ste 700 | 5,788 SF | Negotiable | $42.52 CAD/SF/YR $3.54 CAD/SF/MO $457.73 CAD/m²/YR $38.14 CAD/m²/MO $20,511 CAD/MO $246,129 CAD/YR | Office | Full Build-Out | Now |
| 9th Floor, Ste 905 | 1,252 SF | Negotiable | $42.52 CAD/SF/YR $3.54 CAD/SF/MO $457.73 CAD/m²/YR $38.14 CAD/m²/MO $4,437 CAD/MO $53,240 CAD/YR | Office | Full Build-Out | Now |
| 9th Floor, Ste 950 | 8,899 SF | Negotiable | $42.52 CAD/SF/YR $3.54 CAD/SF/MO $457.73 CAD/m²/YR $38.14 CAD/m²/MO $31,535 CAD/MO $378,422 CAD/YR | Office | Full Build-Out | Now |
1st Floor, Ste 120
| Size |
| 2,033 SF |
| Term |
| Negotiable |
| Rental Rate |
| $42.52 CAD/SF/YR $3.54 CAD/SF/MO $457.73 CAD/m²/YR $38.14 CAD/m²/MO $7,204 CAD/MO $86,451 CAD/YR |
| Space Use |
| Office |
| Condition |
| Full Build-Out |
| Available |
| Now |
2nd Floor, Ste 208
| Size |
| 866 SF |
| Term |
| Negotiable |
| Rental Rate |
| $42.52 CAD/SF/YR $3.54 CAD/SF/MO $457.73 CAD/m²/YR $38.14 CAD/m²/MO $3,069 CAD/MO $36,826 CAD/YR |
| Space Use |
| Office |
| Condition |
| Full Build-Out |
| Available |
| Now |
2nd Floor, Ste 215
| Size |
| 833 SF |
| Term |
| Negotiable |
| Rental Rate |
| $42.52 CAD/SF/YR $3.54 CAD/SF/MO $457.73 CAD/m²/YR $38.14 CAD/m²/MO $2,952 CAD/MO $35,423 CAD/YR |
| Space Use |
| Office |
| Condition |
| Full Build-Out |
| Available |
| Now |
5th Floor, Ste 503
| Size |
| 1,617 SF |
| Term |
| Negotiable |
| Rental Rate |
| $42.52 CAD/SF/YR $3.54 CAD/SF/MO $457.73 CAD/m²/YR $38.14 CAD/m²/MO $5,730 CAD/MO $68,761 CAD/YR |
| Space Use |
| Office |
| Condition |
| Full Build-Out |
| Available |
| Now |
5th Floor, Ste 514
| Size |
| 1,150 SF |
| Term |
| Negotiable |
| Rental Rate |
| $42.52 CAD/SF/YR $3.54 CAD/SF/MO $457.73 CAD/m²/YR $38.14 CAD/m²/MO $4,075 CAD/MO $48,903 CAD/YR |
| Space Use |
| Office |
| Condition |
| Full Build-Out |
| Available |
| Now |
5th Floor, Ste 523
| Size |
| 679 SF |
| Term |
| Negotiable |
| Rental Rate |
| $42.52 CAD/SF/YR $3.54 CAD/SF/MO $457.73 CAD/m²/YR $38.14 CAD/m²/MO $2,406 CAD/MO $28,874 CAD/YR |
| Space Use |
| Office |
| Condition |
| Full Build-Out |
| Available |
| Now |
6th Floor, Ste 650
| Size |
| 1,863 SF |
| Term |
| Negotiable |
| Rental Rate |
| $42.52 CAD/SF/YR $3.54 CAD/SF/MO $457.73 CAD/m²/YR $38.14 CAD/m²/MO $6,602 CAD/MO $79,222 CAD/YR |
| Space Use |
| Office |
| Condition |
| Full Build-Out |
| Available |
| Now |
7th Floor, Ste 700
| Size |
| 5,788 SF |
| Term |
| Negotiable |
| Rental Rate |
| $42.52 CAD/SF/YR $3.54 CAD/SF/MO $457.73 CAD/m²/YR $38.14 CAD/m²/MO $20,511 CAD/MO $246,129 CAD/YR |
| Space Use |
| Office |
| Condition |
| Full Build-Out |
| Available |
| Now |
9th Floor, Ste 905
| Size |
| 1,252 SF |
| Term |
| Negotiable |
| Rental Rate |
| $42.52 CAD/SF/YR $3.54 CAD/SF/MO $457.73 CAD/m²/YR $38.14 CAD/m²/MO $4,437 CAD/MO $53,240 CAD/YR |
| Space Use |
| Office |
| Condition |
| Full Build-Out |
| Available |
| Now |
9th Floor, Ste 950
| Size |
| 8,899 SF |
| Term |
| Negotiable |
| Rental Rate |
| $42.52 CAD/SF/YR $3.54 CAD/SF/MO $457.73 CAD/m²/YR $38.14 CAD/m²/MO $31,535 CAD/MO $378,422 CAD/YR |
| Space Use |
| Office |
| Condition |
| Full Build-Out |
| Available |
| Now |
1st Floor, Ste 120
| Size | 2,033 SF |
| Term | Negotiable |
| Rental Rate | $42.52 CAD/SF/YR |
| Space Use | Office |
| Condition | Full Build-Out |
| Available | Now |
- Rate includes utilities, building services and property expenses
- Fully Built-Out as Standard Office
2nd Floor, Ste 208
| Size | 866 SF |
| Term | Negotiable |
| Rental Rate | $42.52 CAD/SF/YR |
| Space Use | Office |
| Condition | Full Build-Out |
| Available | Now |
- Rate includes utilities, building services and property expenses
- Fully Built-Out as Standard Office
- Open Floor Plan Layout
- Central Air Conditioning
2nd Floor, Ste 215
| Size | 833 SF |
| Term | Negotiable |
| Rental Rate | $42.52 CAD/SF/YR |
| Space Use | Office |
| Condition | Full Build-Out |
| Available | Now |
- Rate includes utilities, building services and property expenses
- Fully Built-Out as Standard Office
- Open Floor Plan Layout
- Central Air Conditioning
5th Floor, Ste 503
| Size | 1,617 SF |
| Term | Negotiable |
| Rental Rate | $42.52 CAD/SF/YR |
| Space Use | Office |
| Condition | Full Build-Out |
| Available | Now |
- Rate includes utilities, building services and property expenses
- Fully Built-Out as Standard Office
- Open Floor Plan Layout
- Central Air Conditioning
5th Floor, Ste 514
| Size | 1,150 SF |
| Term | Negotiable |
| Rental Rate | $42.52 CAD/SF/YR |
| Space Use | Office |
| Condition | Full Build-Out |
| Available | Now |
- Rate includes utilities, building services and property expenses
- Fully Built-Out as Standard Office
- Open Floor Plan Layout
- Central Air Conditioning
5th Floor, Ste 523
| Size | 679 SF |
| Term | Negotiable |
| Rental Rate | $42.52 CAD/SF/YR |
| Space Use | Office |
| Condition | Full Build-Out |
| Available | Now |
- Rate includes utilities, building services and property expenses
- Fully Built-Out as Standard Office
- Open Floor Plan Layout
- Central Air Conditioning
6th Floor, Ste 650
| Size | 1,863 SF |
| Term | Negotiable |
| Rental Rate | $42.52 CAD/SF/YR |
| Space Use | Office |
| Condition | Full Build-Out |
| Available | Now |
- Rate includes utilities, building services and property expenses
- Fully Built-Out as Standard Office
- Open Floor Plan Layout
- Central Air Conditioning
7th Floor, Ste 700
| Size | 5,788 SF |
| Term | Negotiable |
| Rental Rate | $42.52 CAD/SF/YR |
| Space Use | Office |
| Condition | Full Build-Out |
| Available | Now |
- Rate includes utilities, building services and property expenses
- Fully Built-Out as Standard Office
- Open Floor Plan Layout
- Central Air Conditioning
9th Floor, Ste 905
| Size | 1,252 SF |
| Term | Negotiable |
| Rental Rate | $42.52 CAD/SF/YR |
| Space Use | Office |
| Condition | Full Build-Out |
| Available | Now |
- Rate includes utilities, building services and property expenses
- Fully Built-Out as Standard Office
- Open Floor Plan Layout
- Central Air Conditioning
9th Floor, Ste 950
| Size | 8,899 SF |
| Term | Negotiable |
| Rental Rate | $42.52 CAD/SF/YR |
| Space Use | Office |
| Condition | Full Build-Out |
| Available | Now |
- Rate includes utilities, building services and property expenses
- Fully Built-Out as Standard Office
- Open Floor Plan Layout
- Central Air Conditioning
Property Overview
Explore Houston from this well-appointed, centrally located office building in the Greenway Plaza Submarket, with one of the premier spaces at Nitya Tower presented by Aspire Commercial. Nitya Tower is an 11-story building that derives its namesake from its ownership group, Nitya Capital. This privately held, Houston-based firm ensures a seamless tenant experience with on-site property management and a building engineer. The ownership team constantly makes improvements like the incoming business center, fitness facility, and common area upgrades. Nitya Tower offers fully built-out spaces for speedy move-ins and monument signage to heighten brand presence in this popular, walkable area. Tenants enjoy premier convenience, with an on-site multi-level parking garage, deli, and conference room, adding to the area's amenity-rich environment. Fixed over Southwest Freeway, 2211 Norfolk Street is one of the most visible and accessible addresses in the Houston metro. The surrounding blocks present an eclectic landscape of restaurants, apartment living options, boutique stores, and hotels within walking distance. The heart of Greenway Plaza, a 50-acre mixed-use complex that characterizes this submarket and provides elevated amenities, is about 1 mile west of the property. This abounding area has attracted a highly talented pool of residents, as evidenced by 76% of workers holding a college degree within a 2-mile radius. Direct interstate access makes 2211 Norfolk Street an easily commutable destination for workers from greater metro communities. With desirable on-site amenities, a highly convenient vicinity, and highway-powered accessibility, Nitya Tower has it all. Discover these impressive features by leasing one of Nitya Tower's exclusive spaces today. Get in touch.
- Banking
- Controlled Access
- Property Manager on Site
- Restaurant
- Security System
PROPERTY FACTS
SELECT TENANTS
- Area Texas Realty & Management
- Realty and property management company based in Houston, Texas.
- Ashraf Psychiatry & Associates
- Local psychiatrist office based in Houston, Texas.
- Biggers & Ferguson PC
- Office of certified public accountants based in Houston, TX since 1993.
- I T Matters Inc
- Local business technology solutions provider based in Houston, Texas since 2012.
- Law Office Michael Holland
- Local probate and elder attorney based in Houston, TX practicing since 1989.
- Lifebridge Financial Group
- Local financial group catered to medical providers based in Houston, Texas since 2016.
- Scheiner Law Group PC
- Local criminal defense law firm based in Houston, Texas since 2002.
Marketing Brochure
Nearby Amenities
Restaurants |
|||
|---|---|---|---|
| Bar 2200 | Creole | $ | 1 min walk |
| Amys Ice Creams | Ice Cream | $ | 3 min walk |
| Freebirds World Burrito | - | - | 3 min walk |
| Whataburger | - | - | 4 min walk |
| Star Pizza | Pizza | $$ | 4 min walk |
| Cafe Canacci | Cafe | - | 4 min walk |
| The Lexington Grille | Grill | $$$ | 5 min walk |
| Ambrosia | American | $$$$ | 5 min walk |
Retail |
||
|---|---|---|
| FedEx Office | Business/Copy/Postal Services | 1 min walk |
| United States Postal Service | Business/Copy/Postal Services | 3 min walk |
| Walgreens | Drug Store | 5 min walk |
| Academy Sports + Outdoors | Sporting Goods | 7 min walk |
| Office Depot | Office Supply | 9 min walk |
Hotels |
|
|---|---|
| Crowne Plaza |
354 rooms
2 min drive
|
| Courtyard |
100 rooms
3 min drive
|
| Residence Inn |
120 rooms
3 min drive
|
About Greenway Plaza
The focal point of Greenway is the area’s namesake 50-acre Greenway Plaza campus, which represents a third of Greenway’s office stock. After these buildings were completed in the late 1960s, developers and tenants continued to capitalize on the area’s central location between downtown and uptown Houston, its easy ingress and egress, and prime location amidst some of the strongest demographics in the country.
Median household incomes and educational levels around Greenway Plaza in the upscale River Oaks and West University residential communities compete with the upper echelon of residential neighborhoods in the United States. Houston’s cultural centers, the Museum District and Montrose neighborhood, are in close proximity to Greenway.
Rents here average in the top 10 in Houston but provide an attractive proposition for tenants who want to be located inside the Loop—with all of the best amenities—and not have to pay top-dollar rents.
Leasing Team
Leasing Team

Brandon Avedikian, Founder
Prior to founding Aspire Commercial, Brandon spent seven years with Holt Lunsford Commercial, most recently serving as a Managing Principal of the Houston office.
Brandon graduated from Abilene Christian University with a BBA and Masters in Accounting. He is a Texas real estate broker, CPA, and member of NAIOP.
Ellie Riney, Associate
her skills and knowledge into the exciting world of commercial real estate.
A fluent Farsi speaker with Persian roots, Ellie brings a personalized touch to her interactions, understanding the diverse needs of her clientele. Originally from Chicago, she holds a degree in Health Science, providing her with a unique perspective.
Throughout her career, Ellie has consistently demonstrated excellence, earning the prestigious title of top producer. Notably, she received the Rookie of the Year award in her second year—an accolade that speaks volumes about her commitment, expertise, and
dedication to exceptional client service.
Beyond her professional pursuits, Ellie is deeply committed to her family, faith, and community. She prioritizes spending time with her husband and two little girls, embodying a balance of professional ambition and personal fulfillment. In her community, Ellie
plays an active role, serving as the event coordinator for the Nancy Owens Breast Cancer Foundation for the past 5 years, showcasing her commitment to making a positive impact.
Now, Ellie is excited to embark on a new journey in commercial real estate. With her passion for connecting with people and her proven track record, she is poised to guide clients through the intricacies of this field. Whether you're navigating your first commercial
real estate venture or seeking strategic insights, Ellie is ready to leverage her expertise and personal touch to help you achieve your goals. Join Ellie on this exciting real estate journey, where opportunity meets expertise.
Brad Segreto, Director
Prior to joining Aspire Commercial, Bradley spent six years with Holt Lunsford Commercial, most recently serving as a Market Director. Prior to Holt Lunsford Commercial, Bradley worked as a sales representative for an industrial engineering firm where he assisted clients in a variety of industries with their predictive and reliability maintenance needs. During this time, he gained valuable sales experience and provided excellent customer service to his clients, including many Fortune 500 companies.
Bradley received a Bachelor of Science in Organizational Leadership & Supervision from the University of Houston. Bradley is a Texas Real Estate Commission license holder and a member of NAIOP and Champions Golf Club
About the Owner
Presented by

Nitya Tower | 2211 Norfolk St
Hmm, there seems to have been an error sending your message. Please try again.
Thanks! Your message was sent.

































