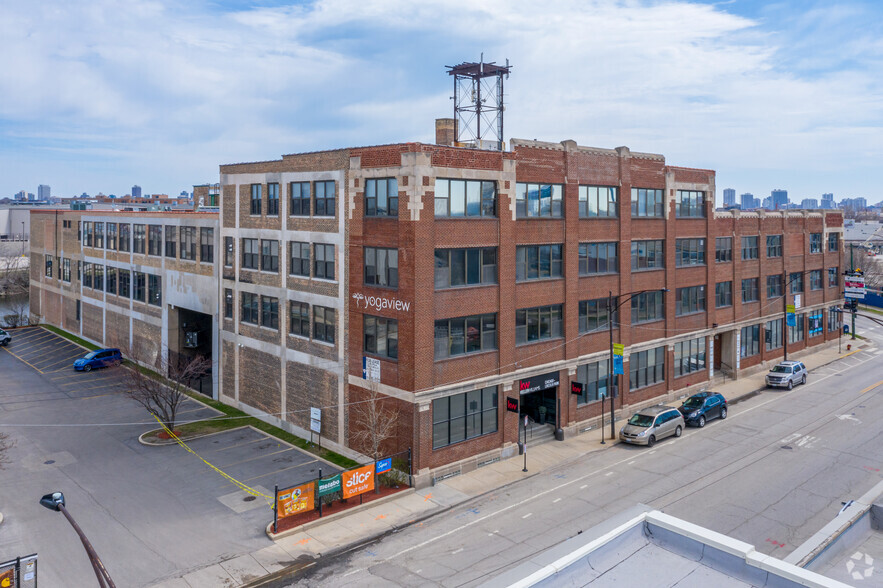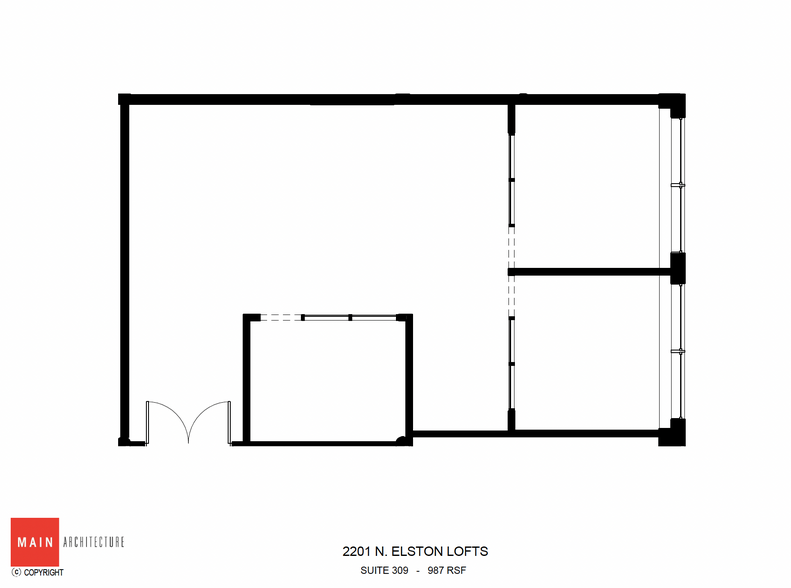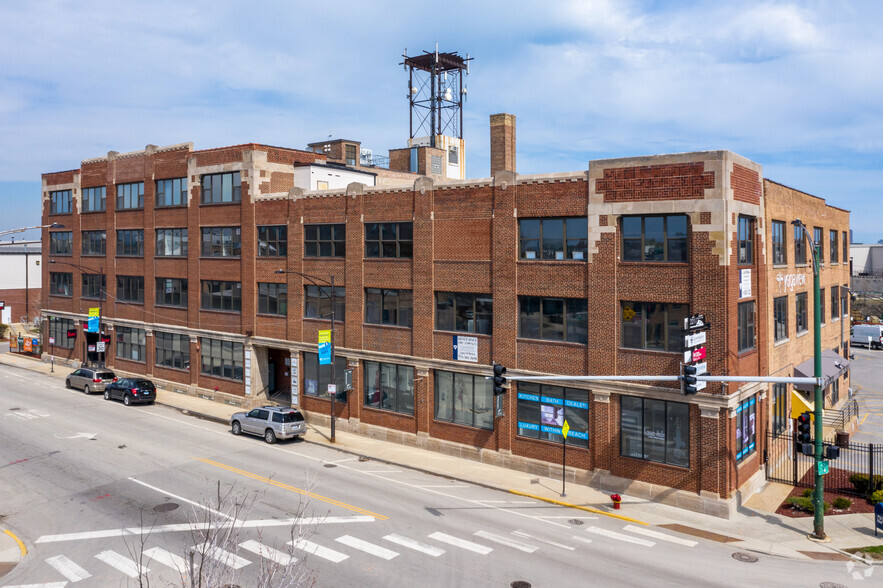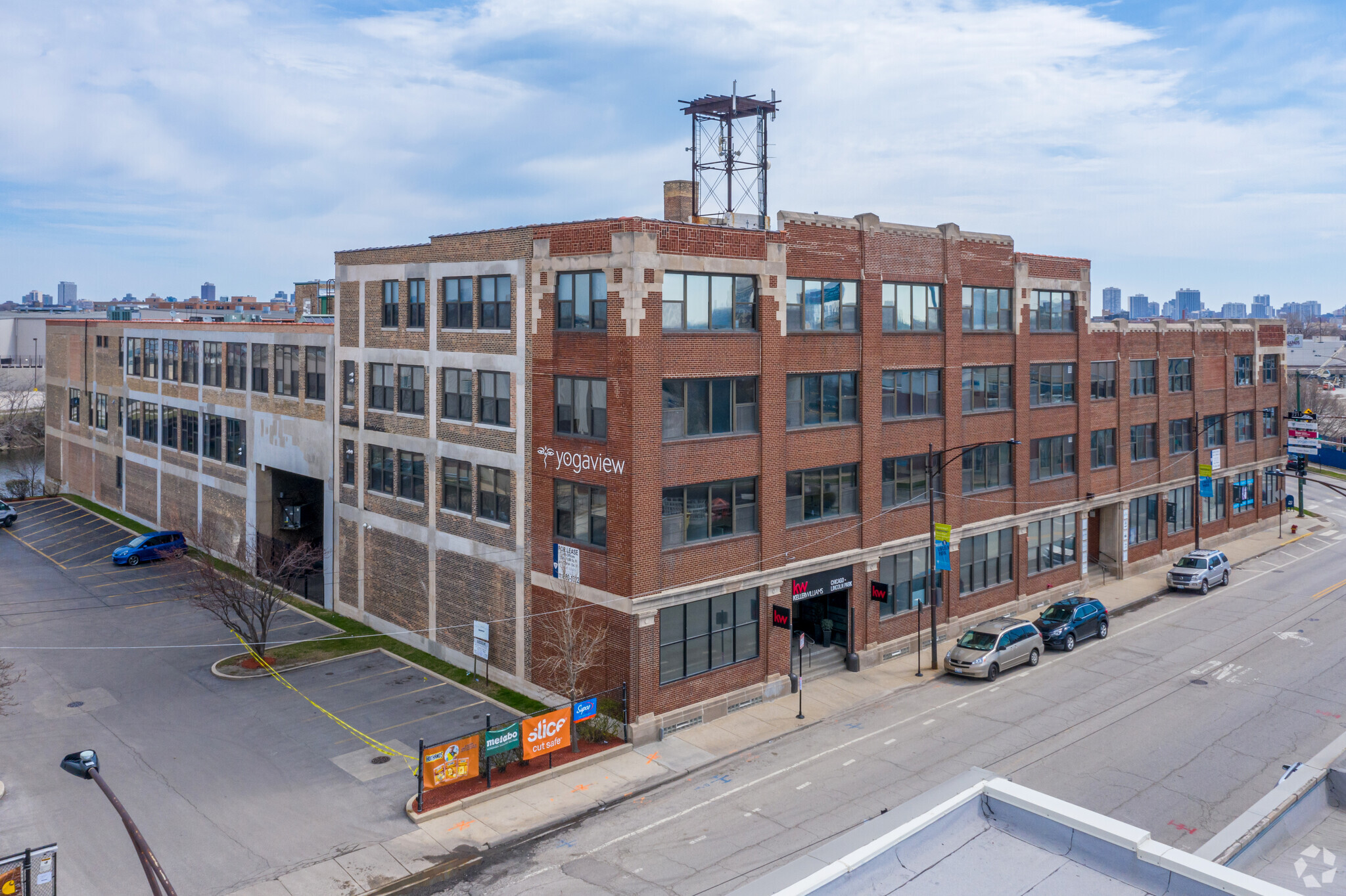2211 N. Elston Ave 2211 N Elston Ave 750 - 32,091 SF of Space Available in Chicago, IL 60614



HIGHLIGHTS
- Great West Lincoln Park/Bucktown location with onsite property management.
- YogaView Studio onsite - Covered storage for bikes.
- Located on the Chicago River with Skyline Views.
- Off-street parking lots available for Tenants & guests.
- Easy Access to Kennedy Expressway -Walk to Metra Train (North & Northwest Lines).
- Mariano's, Kohls, Best Buy, Whirleyball and many other restaurants and bars nearby.
ALL AVAILABLE SPACES(6)
Display Rental Rate as
- SPACE
- SIZE
- TERM
- RENTAL RATE
- SPACE USE
- CONDITION
- AVAILABLE
- Lease rate does not include certain property expenses
- Located in-line with other retail
- Central Air and Heating
- High Ceilings
- Finished Ceilings: 12’
- Fully Built-Out as Professional Services Office
- High End Trophy Space
- Kitchen
- After Hours HVAC Available
Currently built out as a real estate office with 9 offices and a conference room
- Located in-line with other retail
- Finished Ceilings: 12’
- High End Trophy Space
TImber Loft with exposed brick. Gorgeous 2nd floor office space with full glass front offices, conf room, and large lounge kitchen area. Off Street parking available. Cubicles in place with electrical.
- Listed rate may not include certain utilities, building services and property expenses
- 4 Private Offices
- High End Trophy Space
- Reception Area
- High Ceilings
- Natural Light
- Shower Facilities
- New Cubicles with electrical in place
- Common bathrooms w mens shower
- Fully Built-Out as Standard Office
- 1 Conference Room
- Central Air and Heating
- Kitchen
- Exposed Ceiling
- After Hours HVAC Available
- Open-Plan
- Semi private bathrooms
Bright Corner Space
- Listed rate may not include certain utilities, building services and property expenses
- Mostly Open Floor Plan Layout
- 2 Conference Rooms
- Central Air and Heating
- Corner Space
- Exposed Ceiling
- Bicycle Storage
- Fully Built-Out as Standard Office
- 4 Private Offices
- Space is in Excellent Condition
- Kitchen
- High Ceilings
- After Hours HVAC Available
- Basement
Incredible Corner third floor timber loft office space with views of downtown and tons of natural light. 4195 sq.ft. High ceilings, exposed brick and wide open space that includes private offices. Large, operable windows and tons of natural light. Five private offices and a conference room, kitchenette, a private restroom. Off street parking available.
- Listed rate may not include certain utilities, building services and property expenses
- Mostly Open Floor Plan Layout
- 1 Conference Room
- Space is in Excellent Condition
- Kitchen
- Private Restrooms
- Corner Space
- Exposed Ceiling
- Natural Light
- Bicycle Storage
- Shower Facilities
- Private restroom and entrance.
- Off Street Parking.
- Fully Built-Out as Standard Office
- 5 Private Offices
- Finished Ceilings: 12’
- Central Air and Heating
- Print/Copy Room
- Security System
- High Ceilings
- Secure Storage
- After Hours HVAC Available
- Emergency Lighting
- City Views, full side of building.
- YogaView in the building.
Concrete loft, bright South facing space, overlooking the Chicago River.
- Listed rate may not include certain utilities, building services and property expenses
- High End Trophy Space
- High Ceilings
- Chicago River Views
- 3 Private Offices
- Central Air and Heating
- Natural Light
- Three private glass front offices
| Space | Size | Term | Rental Rate | Space Use | Condition | Available |
| 1st Floor, Ste 102 | 3,900-9,200 SF | Negotiable | Upon Request | Retail | Full Build-Out | 30 Days |
| 1st Floor, Ste 104 | 5,300-9,200 SF | Negotiable | Upon Request | Retail | Full Build-Out | 30 Days |
| 2nd Floor, Ste 201 | 3,858 SF | Negotiable | $34.71 CAD/SF/YR | Office | Full Build-Out | Now |
| 2nd Floor, Ste 202 | 4,648 SF | Negotiable | $34.71 CAD/SF/YR | Office | Full Build-Out | Now |
| 3rd Floor, Ste 300 | 4,195 SF | Negotiable | $30.54 CAD/SF/YR | Office | Full Build-Out | Now |
| 3rd Floor, Ste 309 | 750-990 SF | Negotiable | Upon Request | Office | Spec Suite | 2025-05-01 |
1st Floor, Ste 102
| Size |
| 3,900-9,200 SF |
| Term |
| Negotiable |
| Rental Rate |
| Upon Request |
| Space Use |
| Retail |
| Condition |
| Full Build-Out |
| Available |
| 30 Days |
1st Floor, Ste 104
| Size |
| 5,300-9,200 SF |
| Term |
| Negotiable |
| Rental Rate |
| Upon Request |
| Space Use |
| Retail |
| Condition |
| Full Build-Out |
| Available |
| 30 Days |
2nd Floor, Ste 201
| Size |
| 3,858 SF |
| Term |
| Negotiable |
| Rental Rate |
| $34.71 CAD/SF/YR |
| Space Use |
| Office |
| Condition |
| Full Build-Out |
| Available |
| Now |
2nd Floor, Ste 202
| Size |
| 4,648 SF |
| Term |
| Negotiable |
| Rental Rate |
| $34.71 CAD/SF/YR |
| Space Use |
| Office |
| Condition |
| Full Build-Out |
| Available |
| Now |
3rd Floor, Ste 300
| Size |
| 4,195 SF |
| Term |
| Negotiable |
| Rental Rate |
| $30.54 CAD/SF/YR |
| Space Use |
| Office |
| Condition |
| Full Build-Out |
| Available |
| Now |
3rd Floor, Ste 309
| Size |
| 750-990 SF |
| Term |
| Negotiable |
| Rental Rate |
| Upon Request |
| Space Use |
| Office |
| Condition |
| Spec Suite |
| Available |
| 2025-05-01 |
PROPERTY OVERVIEW
One of a Kind Loft Offices in West Lincoln Park/Bucktown! Newly renovated building on the Chicago River. Offices feature high ceilings, exposed brick, glass front offices, operable windows, freight and passenger elevators with loading dock. Easy access to the Kennedy Expressway, walking distance to the Metra Train lines and CTA bus transportation. Also walking distance to Mariano's, Kohl's, Best Buy, Whirleyball and other bars and restaurants. Onsite property management. YogaView. Private Parking lot with guest parking. Free street parking, no permits/no payboxes. Conveniently located near Chicago’s most popular residential neighborhoods. Easy access to I-90/94.
- 24 Hour Access
- Bus Line
- Commuter Rail
- Metro/Subway
- Property Manager on Site
- Security System
- Signage
- Waterfront
- Kitchen
- Storage Space
- Bicycle Storage
- Central Heating
- High Ceilings
- Natural Light
- Plug & Play
- Secure Storage
- Wi-Fi
- Hardwood Floors
- Outdoor Seating
- Air Conditioning
PROPERTY FACTS
SELECT TENANTS
- FLOOR
- TENANT NAME
- INDUSTRY
- 2nd
- Accel Construction Service Group
- Construction
- 1st
- Aquae Sulis
- Retailer
- 2nd
- Bottleneck Management
- Management of Companies and Enterprises
- 3rd
- Garrett Realty & Development
- Real Estate
- 4th
- Keller Williams Chicago - Lincoln Park
- Real Estate
- 1st
- Kids Insync
- Health Care and Social Assistance
- 4th
- Two Point
- Professional, Scientific, and Technical Services
- 3rd
- Verde Solutions
- Construction
- 2nd
- Yoga View
- Services























