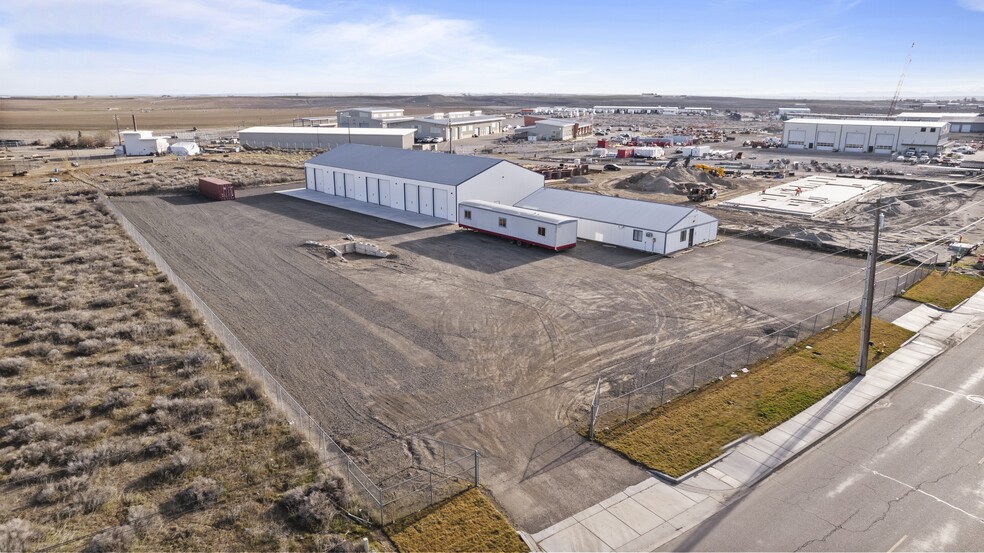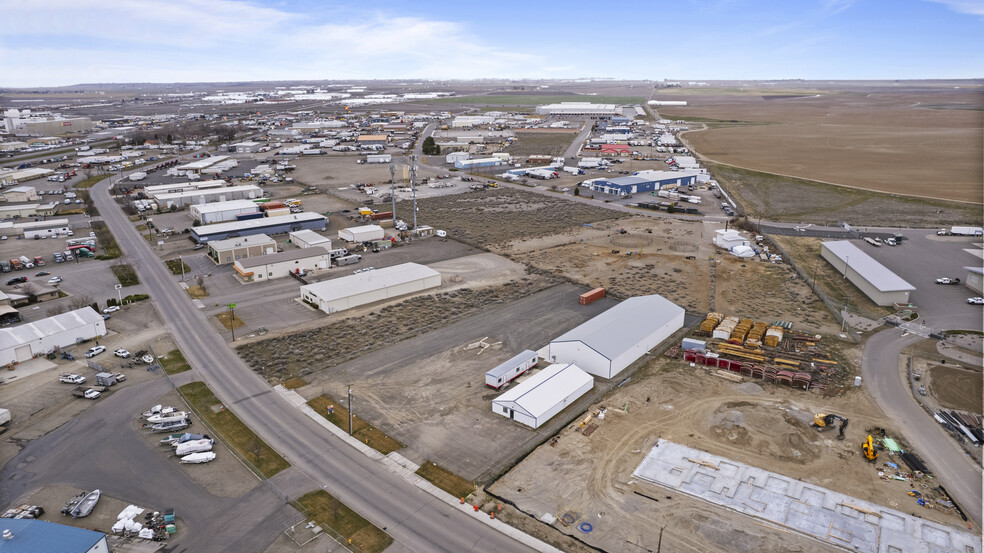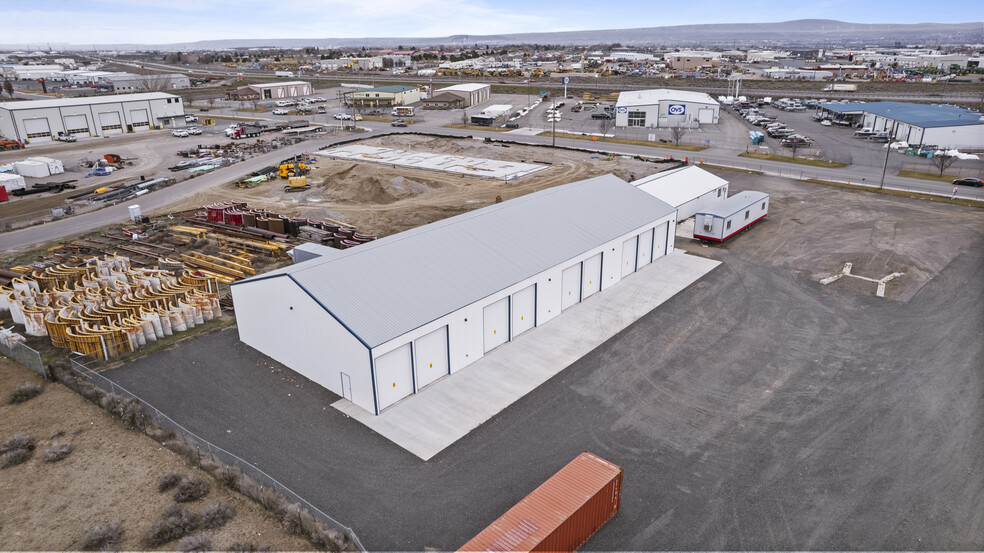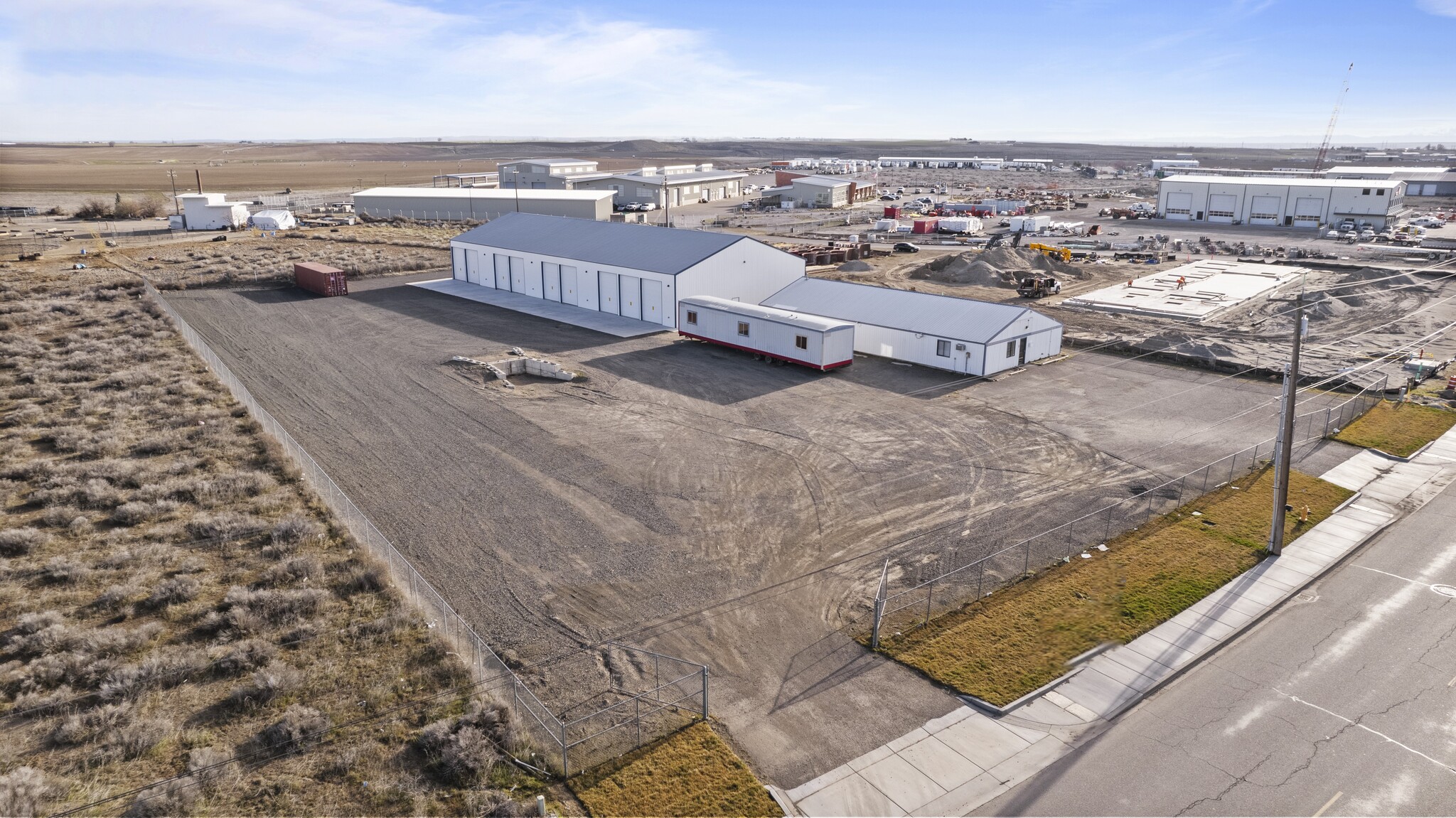
This feature is unavailable at the moment.
We apologize, but the feature you are trying to access is currently unavailable. We are aware of this issue and our team is working hard to resolve the matter.
Please check back in a few minutes. We apologize for the inconvenience.
- LoopNet Team
thank you

Your email has been sent!
2205 N Commercial Ave
12,200 SF of Industrial Space Available in Pasco, WA 99301



Features
all available space(1)
Display Rental Rate as
- Space
- Size
- Term
- Rental Rate
- Space Use
- Condition
- Available
This industrial property has a fully finished 3,200 SF steel building alongside a new 9,000 SF warehouse. Situated on a 1.70-acre fenced lot, the smaller building features heating, cooling, two offices, an ADA restroom, and an overhead door. The warehouse, constructed in 2023, has dimensions of 60’ by 150’, with nine overhead doors(11x14), insulation, heating, and 14-foot eaves. Zoned industrial light. The building has new ownership and has plans to update the smaller building and more site improvements. Call LA for more information and showing instructions.
- Lease rate does not include utilities, property expenses or building services
- 9 Drive Ins
| Space | Size | Term | Rental Rate | Space Use | Condition | Available |
| 1st Floor | 12,200 SF | 5 Years | $16.73 CAD/SF/YR $1.39 CAD/SF/MO $180.04 CAD/m²/YR $15.00 CAD/m²/MO $17,005 CAD/MO $204,059 CAD/YR | Industrial | Shell Space | Now |
1st Floor
| Size |
| 12,200 SF |
| Term |
| 5 Years |
| Rental Rate |
| $16.73 CAD/SF/YR $1.39 CAD/SF/MO $180.04 CAD/m²/YR $15.00 CAD/m²/MO $17,005 CAD/MO $204,059 CAD/YR |
| Space Use |
| Industrial |
| Condition |
| Shell Space |
| Available |
| Now |
1st Floor
| Size | 12,200 SF |
| Term | 5 Years |
| Rental Rate | $16.73 CAD/SF/YR |
| Space Use | Industrial |
| Condition | Shell Space |
| Available | Now |
This industrial property has a fully finished 3,200 SF steel building alongside a new 9,000 SF warehouse. Situated on a 1.70-acre fenced lot, the smaller building features heating, cooling, two offices, an ADA restroom, and an overhead door. The warehouse, constructed in 2023, has dimensions of 60’ by 150’, with nine overhead doors(11x14), insulation, heating, and 14-foot eaves. Zoned industrial light. The building has new ownership and has plans to update the smaller building and more site improvements. Call LA for more information and showing instructions.
- Lease rate does not include utilities, property expenses or building services
- 9 Drive Ins
Property Overview
PRIME INDUSTRIAL FACILITY FOR LEASE IN TRI-CITIES MSA! This industrial property has a fully finished 3,200 SF steel building alongside a new 9,000 SF warehouse. Situated on a 1.70-acre fenced lot, the smaller building features heating, cooling, two offices, an ADA restroom, and an overhead door. The warehouse, constructed in 2023, has dimensions of 60’ by 150’, with nine overhead doors(11x14), insulation, heating, and 14-foot eaves. Zoned industrial light. The building has new ownership and has plans to update the smaller building and more site improvements. Call LA for more information and showing instructions.
Warehouse FACILITY FACTS
Presented by

2205 N Commercial Ave
Hmm, there seems to have been an error sending your message. Please try again.
Thanks! Your message was sent.





