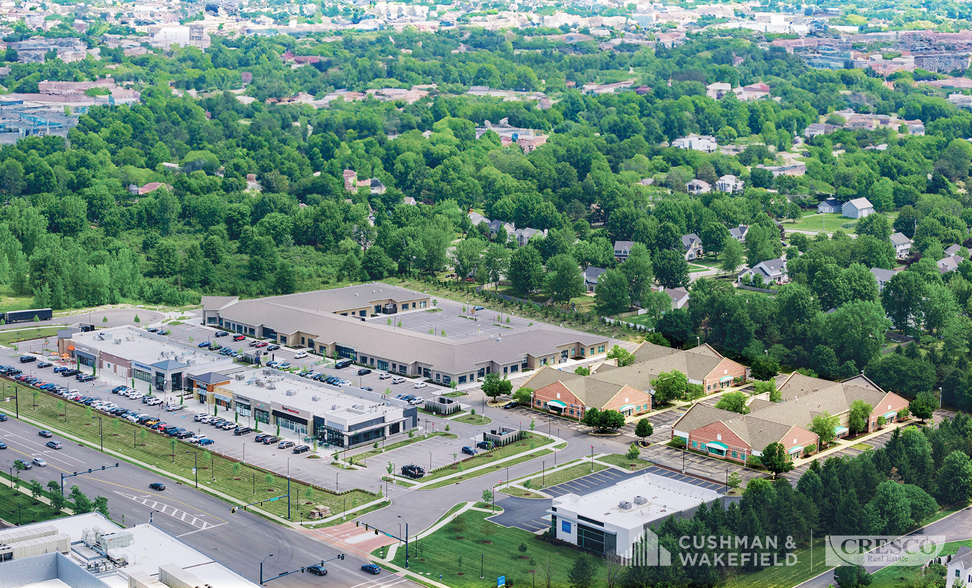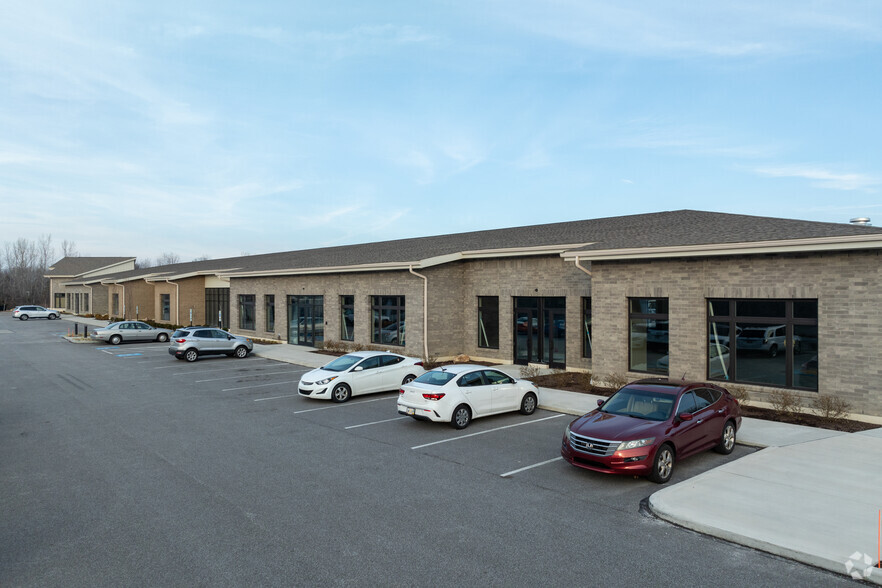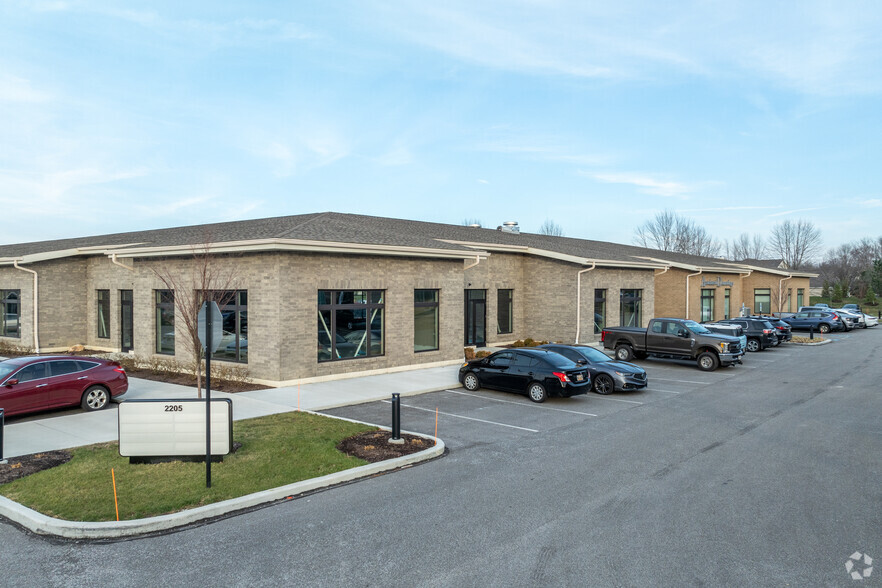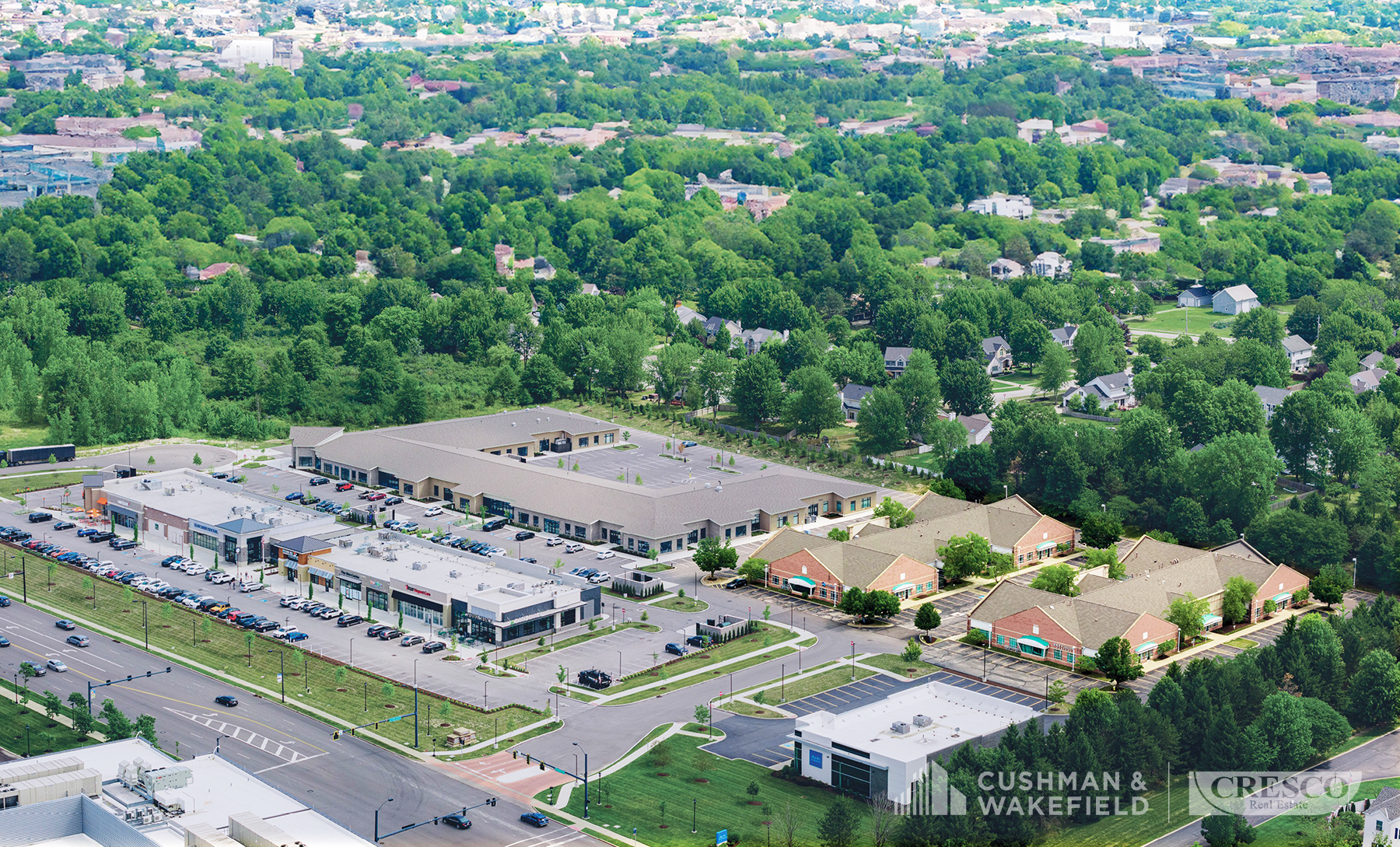Crocker Commons Westlake, OH 44145 1,694 - 17,980 SF of Space Available



PARK HIGHLIGHTS
- Building and monument signage opportunities available.
- Excellent highway access.
- Crocker Park at your fingertips with the best-in-class dining, shopping, and living.
PARK FACTS
| Total Space Available | 17,980 SF |
| Min. Divisible | 1,694 SF |
| Park Type | Office Park |
ALL AVAILABLE SPACES(4)
Display Rental Rate as
- SPACE
- SIZE
- TERM
- RENTAL RATE
- SPACE USE
- CONDITION
- AVAILABLE
Office suites from 5,000 SF-12,200 SF. Featuring a best-in-market location in the heart of Westlake. Structure is up and ready for immediate interior buildout. Ample surface parking. Generous tenant improvement allowance.
- Listed rate may not include certain utilities, building services and property expenses
- Office intensive layout
- Fully Built-Out as Standard Medical Space
- Space is in Excellent Condition
| Space | Size | Term | Rental Rate | Space Use | Condition | Available |
| 1st Floor | 5,000-12,200 SF | Negotiable | $41.53 CAD/SF/YR | Office/Medical | Full Build-Out | Now |
2205 Crocker Rd - 1st Floor
- SPACE
- SIZE
- TERM
- RENTAL RATE
- SPACE USE
- CONDITION
- AVAILABLE
Suite offers a mainly open floor plan of 1,831 square feet of office area available for lease.
- Listed rate may not include certain utilities, building services and property expenses
- Space is in Excellent Condition
- Mostly Open Floor Plan Layout
Suite offers a mainly open floor plan of 2,255 square feet of medical space available for lease.
- Listed rate may not include certain utilities, building services and property expenses
- Mostly Open Floor Plan Layout
- Fully Built-Out as Standard Medical Space
- Space is in Excellent Condition
| Space | Size | Term | Rental Rate | Space Use | Condition | Available |
| 1st Floor, Ste 110 | 1,831 SF | Negotiable | $34.67 CAD/SF/YR | Office | - | 30 Days |
| 1st Floor, Ste 130 | 2,255 SF | Negotiable | $34.67 CAD/SF/YR | Medical | Full Build-Out | 30 Days |
2237 Crocker Rd - 1st Floor - Ste 110
2237 Crocker Rd - 1st Floor - Ste 130
- SPACE
- SIZE
- TERM
- RENTAL RATE
- SPACE USE
- CONDITION
- AVAILABLE
- Listed rate may not include certain utilities, building services and property expenses
| Space | Size | Term | Rental Rate | Space Use | Condition | Available |
| 1st Floor, Ste 130 | 1,694 SF | Negotiable | $34.67 CAD/SF/YR | Medical | - | Now |
2211 Crocker Rd - 1st Floor - Ste 130
PARK OVERVIEW
Medical and office suites available for lease. Building and monument signage opportunities. Crocker Park at your fingertips with the best-in-class dining, shopping, and living. Excellent highway access. Immediately adjacent to proposed new Corporate Circle development, with 63,100 SF of office space and 29,200 SF of retail space.














