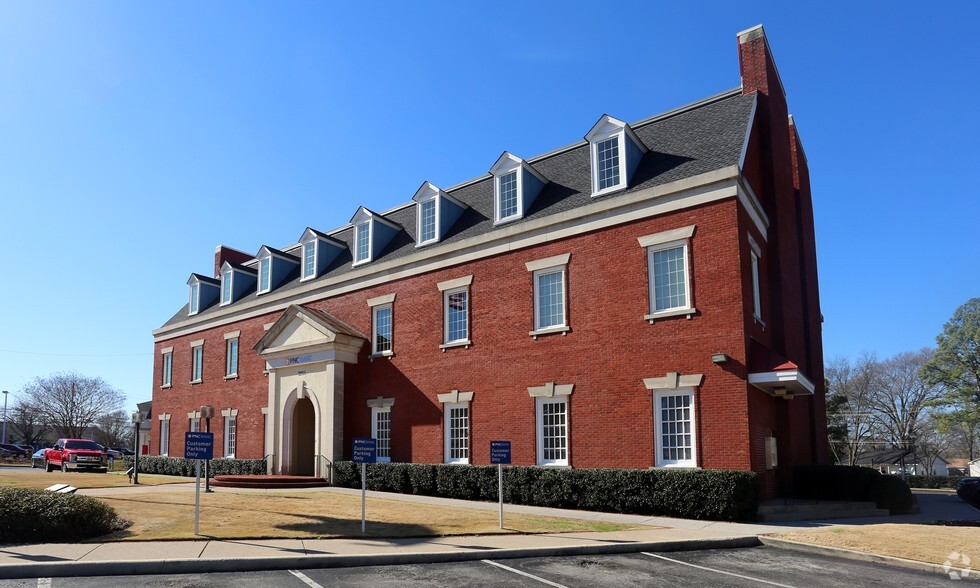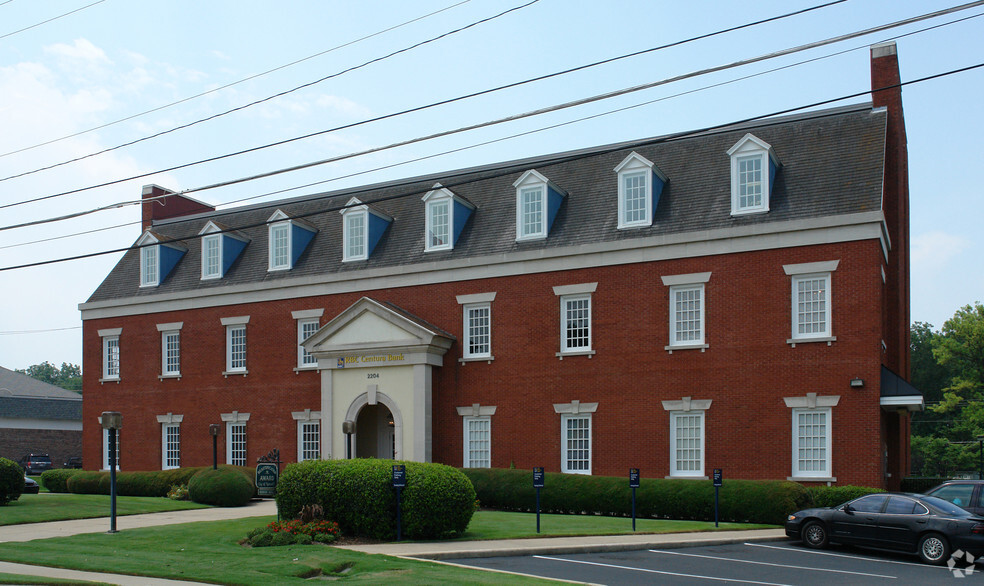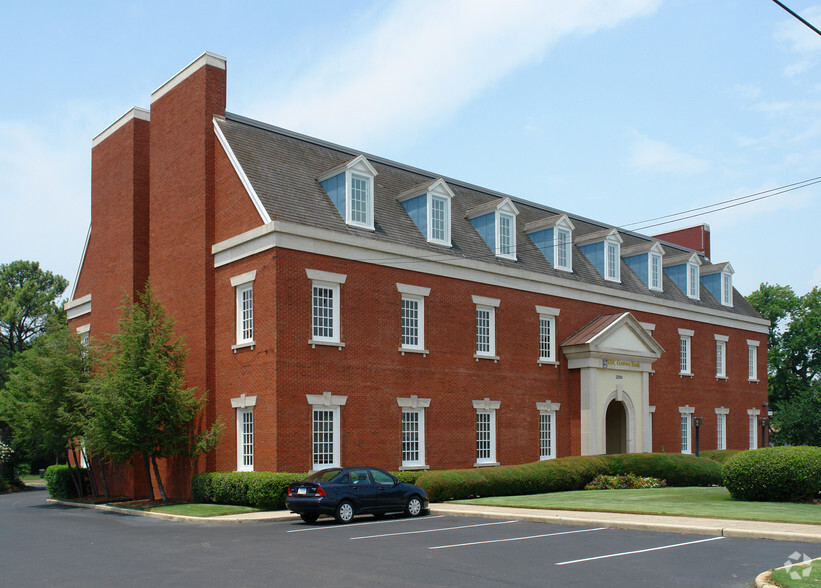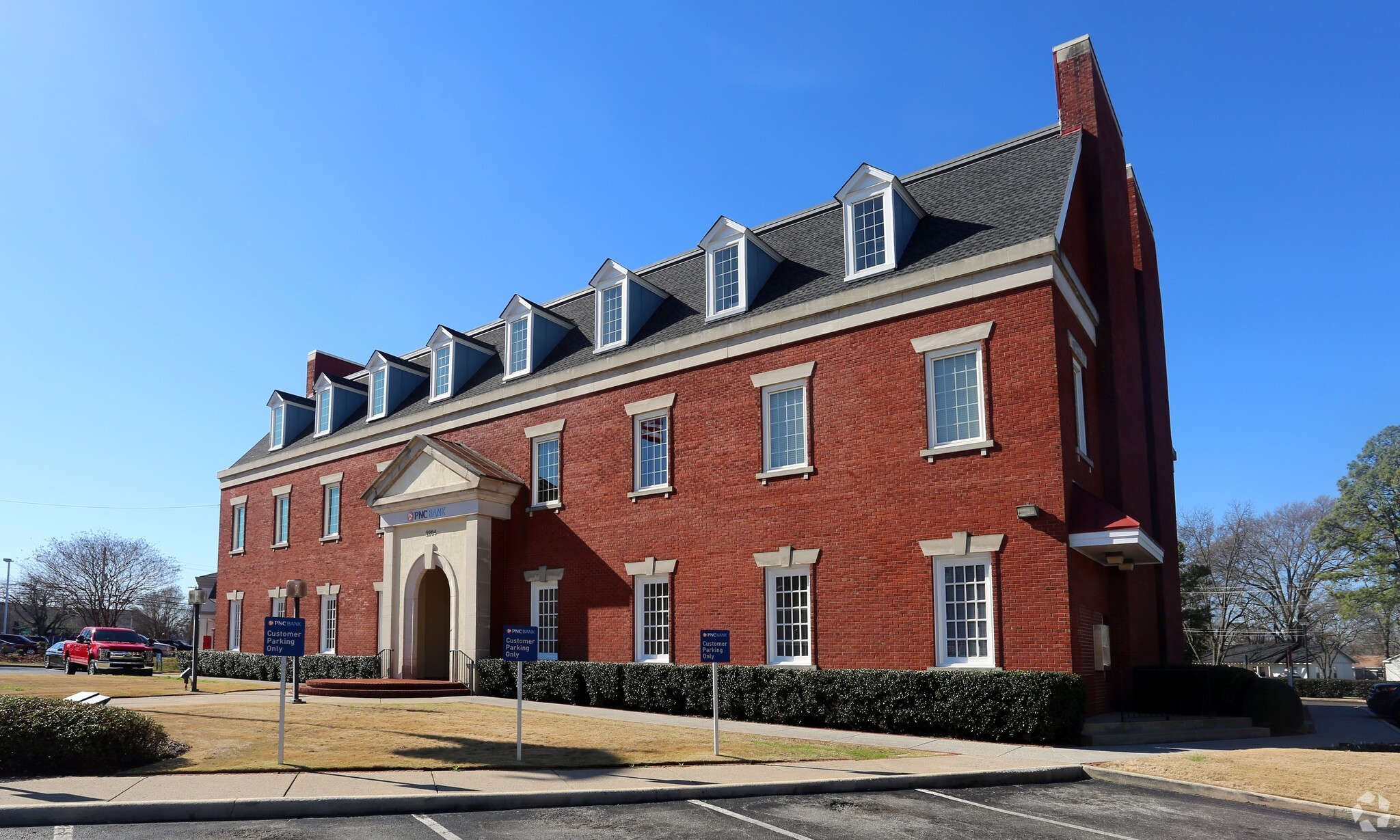
This feature is unavailable at the moment.
We apologize, but the feature you are trying to access is currently unavailable. We are aware of this issue and our team is working hard to resolve the matter.
Please check back in a few minutes. We apologize for the inconvenience.
- LoopNet Team
thank you

Your email has been sent!
2204 Whitesburg Dr SW
244 - 517 SF of Office Space Available in Huntsville, AL 35801



Highlights
- Close proximity to the Medical District and Downtown Business District
- Ample parking
all available spaces(2)
Display Rental Rate as
- Space
- Size
- Term
- Rental Rate
- Space Use
- Condition
- Available
Suite 304 is a single office on the third floor located across from the common area kitchenette. All suites have carpet flooring. Multiple offices can be leased by a Tenant. There is a common lobby on the third floor along with a men's and women's restroom.
- Rate includes utilities, building services and property expenses
- Fits 1 Person
- Central Air and Heating
- Fully Carpeted
- Common lobby
- Fully Built-Out as Standard Office
- 1 Private Office
- Kitchen
- Centrally located
- Common area kitchenette
Suite 307 is a single office on the third floor located across from the main lobby. Multiple offices can be leased by a Tenant. All suites have carpet flooring. There is a common lobby on the third floor along with a men's and women's restroom.
- Rate includes utilities, building services and property expenses
- Fits 1 - 2 People
- Central Air and Heating
- Elevator Access
- Centrally Located
- Common Kitchenette
- Fully Built-Out as Standard Office
- 1 Private Office
- Kitchen
- Fully Carpeted
- Common Lobby
| Space | Size | Term | Rental Rate | Space Use | Condition | Available |
| 3rd Floor, Ste 304 | 244 SF | 3-5 Years | $32.31 CAD/SF/YR $2.69 CAD/SF/MO $347.76 CAD/m²/YR $28.98 CAD/m²/MO $656.92 CAD/MO $7,883 CAD/YR | Office | Full Build-Out | Now |
| 3rd Floor, Ste 307 | 273 SF | 3-5 Years | $32.31 CAD/SF/YR $2.69 CAD/SF/MO $347.76 CAD/m²/YR $28.98 CAD/m²/MO $735.00 CAD/MO $8,820 CAD/YR | Office | Full Build-Out | Now |
3rd Floor, Ste 304
| Size |
| 244 SF |
| Term |
| 3-5 Years |
| Rental Rate |
| $32.31 CAD/SF/YR $2.69 CAD/SF/MO $347.76 CAD/m²/YR $28.98 CAD/m²/MO $656.92 CAD/MO $7,883 CAD/YR |
| Space Use |
| Office |
| Condition |
| Full Build-Out |
| Available |
| Now |
3rd Floor, Ste 307
| Size |
| 273 SF |
| Term |
| 3-5 Years |
| Rental Rate |
| $32.31 CAD/SF/YR $2.69 CAD/SF/MO $347.76 CAD/m²/YR $28.98 CAD/m²/MO $735.00 CAD/MO $8,820 CAD/YR |
| Space Use |
| Office |
| Condition |
| Full Build-Out |
| Available |
| Now |
3rd Floor, Ste 304
| Size | 244 SF |
| Term | 3-5 Years |
| Rental Rate | $32.31 CAD/SF/YR |
| Space Use | Office |
| Condition | Full Build-Out |
| Available | Now |
Suite 304 is a single office on the third floor located across from the common area kitchenette. All suites have carpet flooring. Multiple offices can be leased by a Tenant. There is a common lobby on the third floor along with a men's and women's restroom.
- Rate includes utilities, building services and property expenses
- Fully Built-Out as Standard Office
- Fits 1 Person
- 1 Private Office
- Central Air and Heating
- Kitchen
- Fully Carpeted
- Centrally located
- Common lobby
- Common area kitchenette
3rd Floor, Ste 307
| Size | 273 SF |
| Term | 3-5 Years |
| Rental Rate | $32.31 CAD/SF/YR |
| Space Use | Office |
| Condition | Full Build-Out |
| Available | Now |
Suite 307 is a single office on the third floor located across from the main lobby. Multiple offices can be leased by a Tenant. All suites have carpet flooring. There is a common lobby on the third floor along with a men's and women's restroom.
- Rate includes utilities, building services and property expenses
- Fully Built-Out as Standard Office
- Fits 1 - 2 People
- 1 Private Office
- Central Air and Heating
- Kitchen
- Elevator Access
- Fully Carpeted
- Centrally Located
- Common Lobby
- Common Kitchenette
Property Overview
This building is blocks from the Medical District and just minutes from the Business District and Downtown Huntsville. Convenient access to I-565 and Memorial Parkway. There are two large parking lots at the rear of the building for the second and third floor tenants. The second and third floor each have a common lobby and men's and women's restrooms. The third floor has a common area kitchenette.
- Kitchen
PROPERTY FACTS
SELECT TENANTS
- Floor
- Tenant Name
- Industry
- 3rd
- Insight Strategic Solutions
- Professional, Scientific, and Technical Services
- 2nd
- Joann M Perez PC-Huntsville
- Professional, Scientific, and Technical Services
- 3rd
- Krebbs, Farley & Dry, Professional, LLC
- Professional, Scientific, and Technical Services
- 1st
- Local Bank
- Finance and Insurance
- 2nd
- New Beginnings Family Law
- Professional, Scientific, and Technical Services
- 3rd
- Practical Financial Solutions
- Professional, Scientific, and Technical Services
Presented by

2204 Whitesburg Dr SW
Hmm, there seems to have been an error sending your message. Please try again.
Thanks! Your message was sent.




