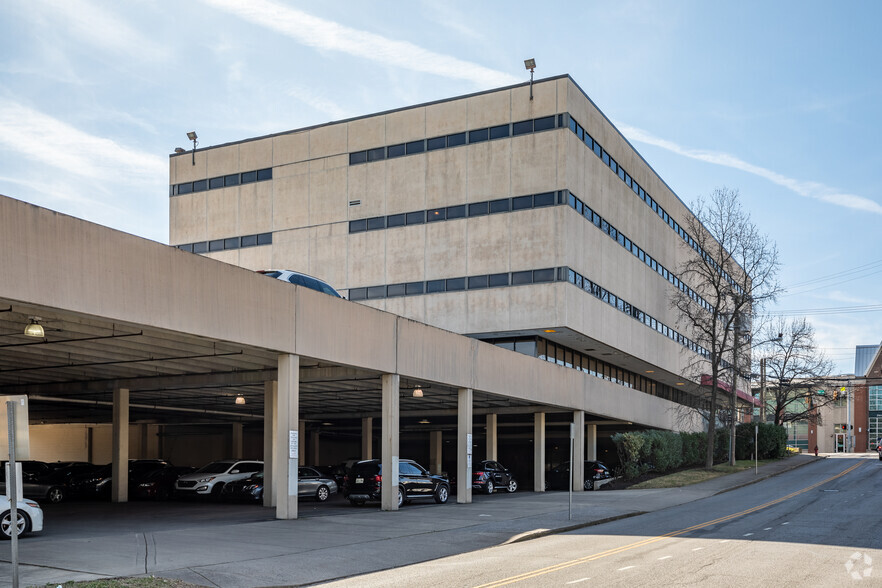
This feature is unavailable at the moment.
We apologize, but the feature you are trying to access is currently unavailable. We are aware of this issue and our team is working hard to resolve the matter.
Please check back in a few minutes. We apologize for the inconvenience.
- LoopNet Team
thank you

Your email has been sent!
Kinnard's Corner 2200 21st Ave S
1,807 SF of Office Space Available in Nashville, TN 37212



all available space(1)
Display Rental Rate as
- Space
- Size
- Term
- Rental Rate
- Space Use
- Condition
- Available
Move-in ready office space for sublease with 5 offices, a kitchen, common area and lobby. Furniture and refrigerator can be purchased if needed. Dimensions for each are as follows: Lobby - 15.5' x 13' Common Area - 20.5' x 11' Kitchen - 10' x 11' Office 1 - 20' x 12' Office 2 - 11' x 12' Office 3 - 22' x 12' Office 4 - 18' x 12' Office 5 - 15' x 13'
- Sublease space available from current tenant
- Partially Built-Out as Standard Office
- Fits 5 - 15 People
- Rate includes utilities, building services and property expenses
- Open Floor Plan Layout
| Space | Size | Term | Rental Rate | Space Use | Condition | Available |
| 3rd Floor, Ste 304 | 1,807 SF | Jun 2026 | $31.89 CAD/SF/YR $2.66 CAD/SF/MO $343.29 CAD/m²/YR $28.61 CAD/m²/MO $4,803 CAD/MO $57,631 CAD/YR | Office | Partial Build-Out | Now |
3rd Floor, Ste 304
| Size |
| 1,807 SF |
| Term |
| Jun 2026 |
| Rental Rate |
| $31.89 CAD/SF/YR $2.66 CAD/SF/MO $343.29 CAD/m²/YR $28.61 CAD/m²/MO $4,803 CAD/MO $57,631 CAD/YR |
| Space Use |
| Office |
| Condition |
| Partial Build-Out |
| Available |
| Now |
3rd Floor, Ste 304
| Size | 1,807 SF |
| Term | Jun 2026 |
| Rental Rate | $31.89 CAD/SF/YR |
| Space Use | Office |
| Condition | Partial Build-Out |
| Available | Now |
Move-in ready office space for sublease with 5 offices, a kitchen, common area and lobby. Furniture and refrigerator can be purchased if needed. Dimensions for each are as follows: Lobby - 15.5' x 13' Common Area - 20.5' x 11' Kitchen - 10' x 11' Office 1 - 20' x 12' Office 2 - 11' x 12' Office 3 - 22' x 12' Office 4 - 18' x 12' Office 5 - 15' x 13'
- Sublease space available from current tenant
- Rate includes utilities, building services and property expenses
- Partially Built-Out as Standard Office
- Open Floor Plan Layout
- Fits 5 - 15 People
Features and Amenities
- Controlled Access
- Security System
PROPERTY FACTS
Presented by

Kinnard's Corner | 2200 21st Ave S
Hmm, there seems to have been an error sending your message. Please try again.
Thanks! Your message was sent.






