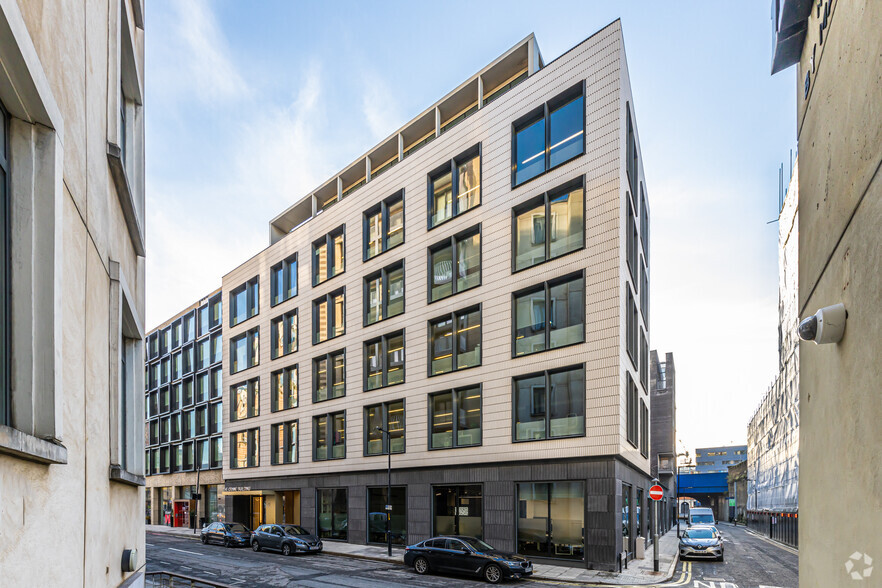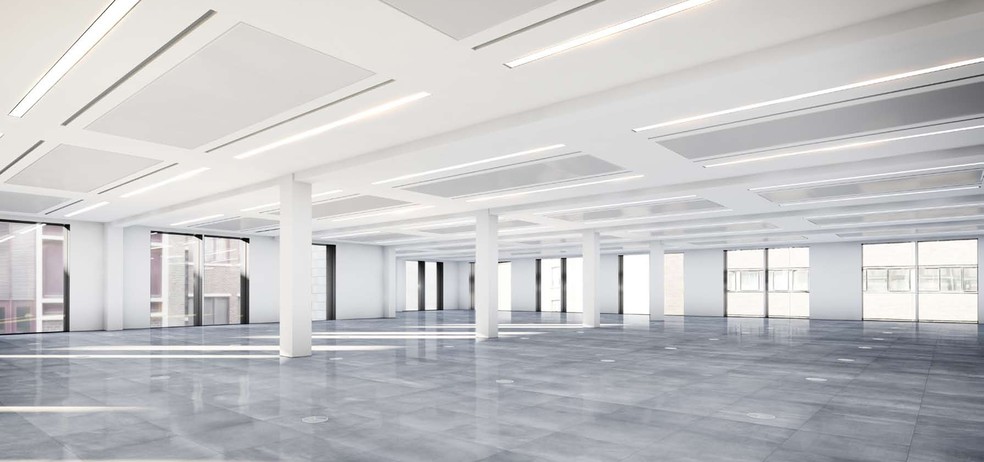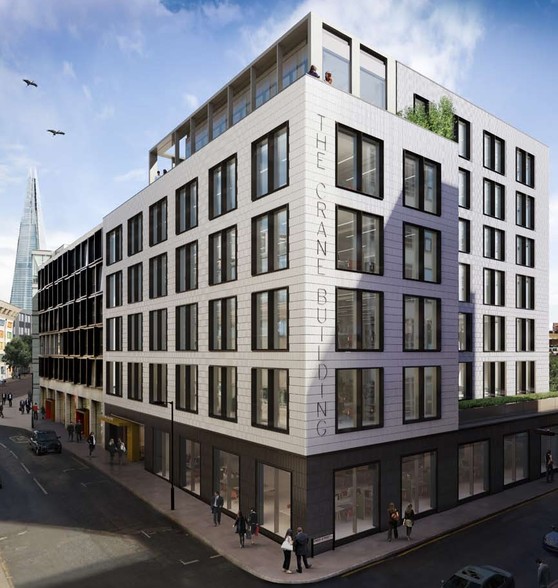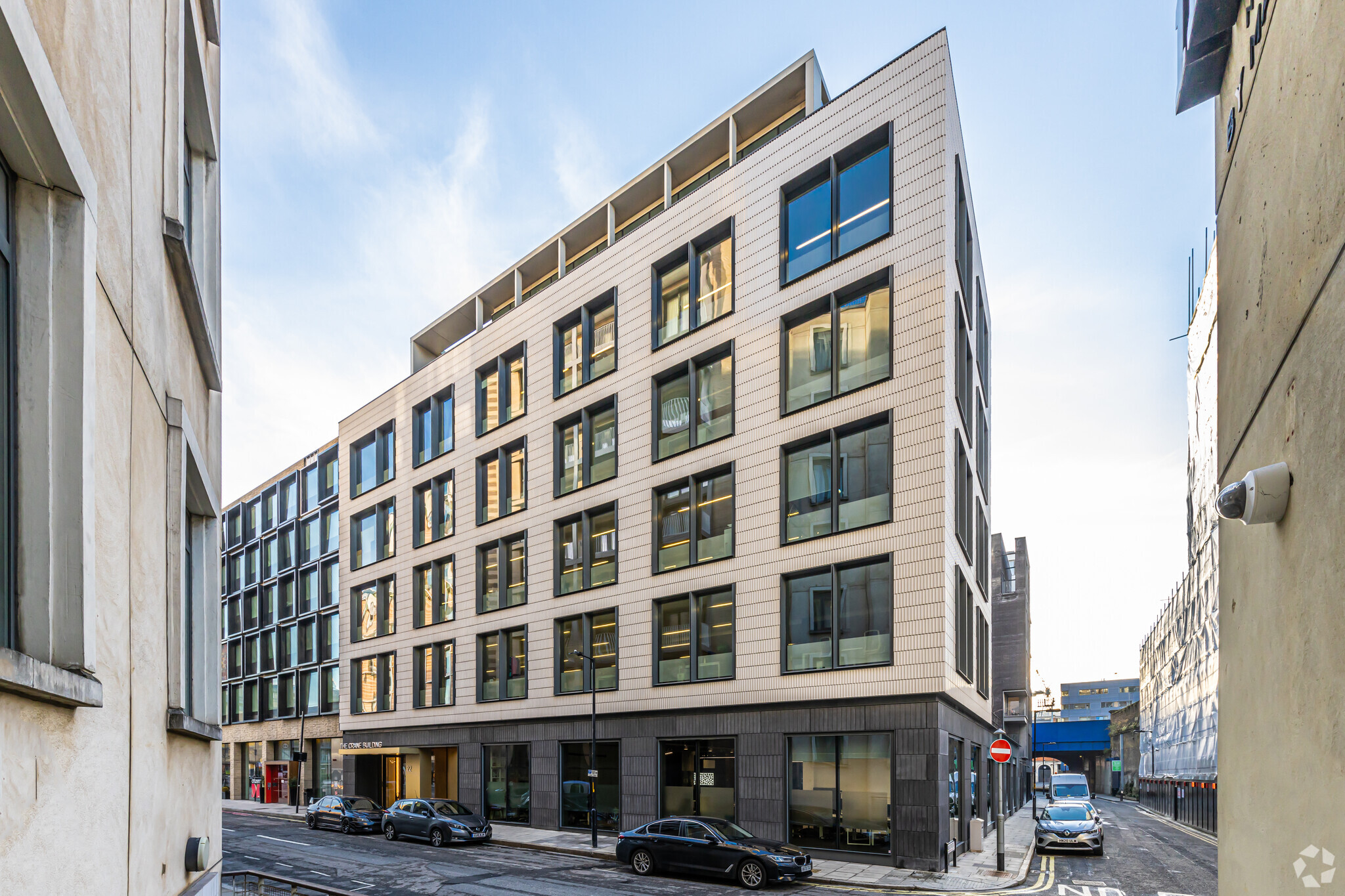
This feature is unavailable at the moment.
We apologize, but the feature you are trying to access is currently unavailable. We are aware of this issue and our team is working hard to resolve the matter.
Please check back in a few minutes. We apologize for the inconvenience.
- LoopNet Team
thank you

Your email has been sent!
The Crane Building 22 Lavington St
5,503 SF of 4-Star Office Space Available in London SE1 0NZ



Sublease Highlights
- Free gym on site
- Concierge and bike storage
- Communal roof terrace
all available space(1)
Display Rental Rate as
- Space
- Size
- Term
- Rental Rate
- Space Use
- Condition
- Available
Part 3rd floor | 5,503 sq. ft. / 511.25 sq. m. Rent: £79.50 per sq. ft. Business Rates: £27.50 per sq. ft. Service Charge: £15.00 per sq. ft. Sub Lease until Sept 2027 or Sept 2032 Office Space Amenities - Fully fitted - Fully furnished - Currently 52 desks with room for 70 + desks - 5 x Meeting Rooms or Private Offices (2 x 4 person, 1 x 6 person, 1 x 8 person, 1 x 10 person) - 3 x Zoom Rooms - Kitchen and breakout - 28 x Lockers - Various large Storage Cabinets - Air conditioning - Raised floors - Fibre ready
- Use Class: E
- Mostly Open Floor Plan Layout
- 5 Private Offices
- Central Air Conditioning
- Raised Floor
- Fully fitted and furnished
- Sublease space available from current tenant
- Fits 14 - 45 People
- 52 Workstations
- Kitchen
- Sub lease until Sept 2027 or Sept 2032
- Currently 52 desks with room for 70 + desks
| Space | Size | Term | Rental Rate | Space Use | Condition | Available |
| 3rd Floor, Ste Part | 5,503 SF | Sep 2032 | $126.81 CAD/SF/YR $10.57 CAD/SF/MO $1,365 CAD/m²/YR $113.75 CAD/m²/MO $58,153 CAD/MO $697,838 CAD/YR | Office | Full Build-Out | 30 Days |
3rd Floor, Ste Part
| Size |
| 5,503 SF |
| Term |
| Sep 2032 |
| Rental Rate |
| $126.81 CAD/SF/YR $10.57 CAD/SF/MO $1,365 CAD/m²/YR $113.75 CAD/m²/MO $58,153 CAD/MO $697,838 CAD/YR |
| Space Use |
| Office |
| Condition |
| Full Build-Out |
| Available |
| 30 Days |
3rd Floor, Ste Part
| Size | 5,503 SF |
| Term | Sep 2032 |
| Rental Rate | $126.81 CAD/SF/YR |
| Space Use | Office |
| Condition | Full Build-Out |
| Available | 30 Days |
Part 3rd floor | 5,503 sq. ft. / 511.25 sq. m. Rent: £79.50 per sq. ft. Business Rates: £27.50 per sq. ft. Service Charge: £15.00 per sq. ft. Sub Lease until Sept 2027 or Sept 2032 Office Space Amenities - Fully fitted - Fully furnished - Currently 52 desks with room for 70 + desks - 5 x Meeting Rooms or Private Offices (2 x 4 person, 1 x 6 person, 1 x 8 person, 1 x 10 person) - 3 x Zoom Rooms - Kitchen and breakout - 28 x Lockers - Various large Storage Cabinets - Air conditioning - Raised floors - Fibre ready
- Use Class: E
- Sublease space available from current tenant
- Mostly Open Floor Plan Layout
- Fits 14 - 45 People
- 5 Private Offices
- 52 Workstations
- Central Air Conditioning
- Kitchen
- Raised Floor
- Sub lease until Sept 2027 or Sept 2032
- Fully fitted and furnished
- Currently 52 desks with room for 70 + desks
Property Overview
The Crane Building is a product of a rigorous design exercise led by the architects Allies and Morrison. It is conceptual and stylish, well proportioned, with carefully chosen external and internal finishes. The reception has great street presence, with its exceptionally high-ceilings and openness. The finishes are unfussy and robust, with an elegant palette chosen to reflect the contemporary style of the whole building. The fourth floor benefits from an abundance of natural light, and services which provide for efficient and economic use of the space.
- Courtyard
- Raised Floor
- Security System
- Roof Terrace
- Storage Space
- Air Conditioning
PROPERTY FACTS
Presented by

The Crane Building | 22 Lavington St
Hmm, there seems to have been an error sending your message. Please try again.
Thanks! Your message was sent.





