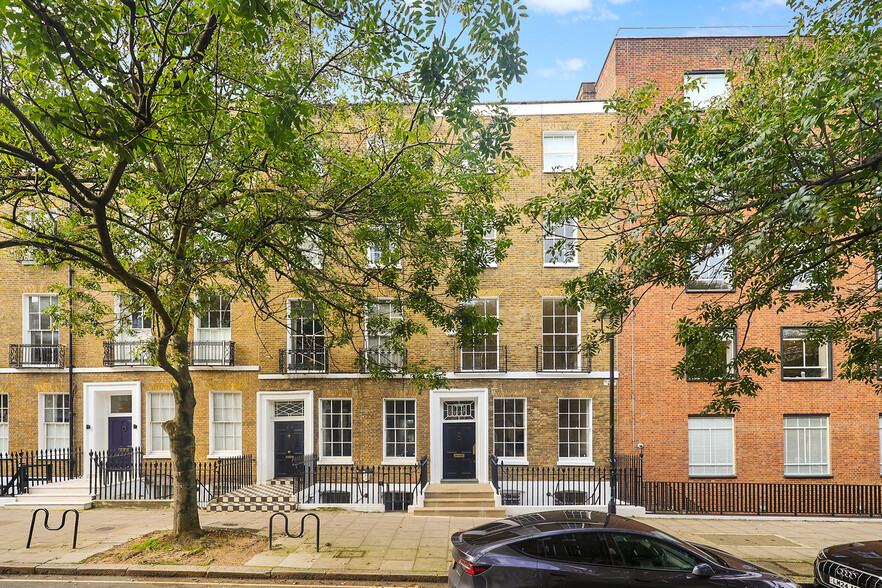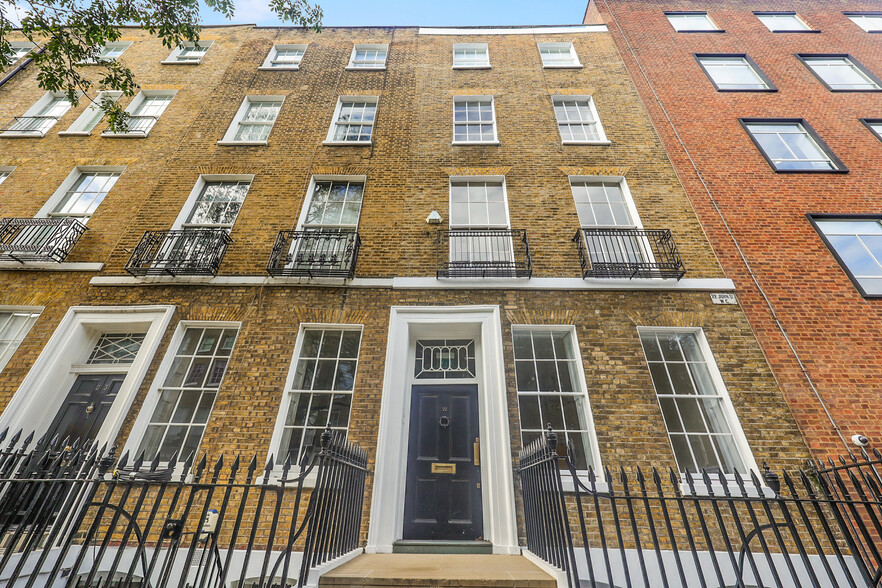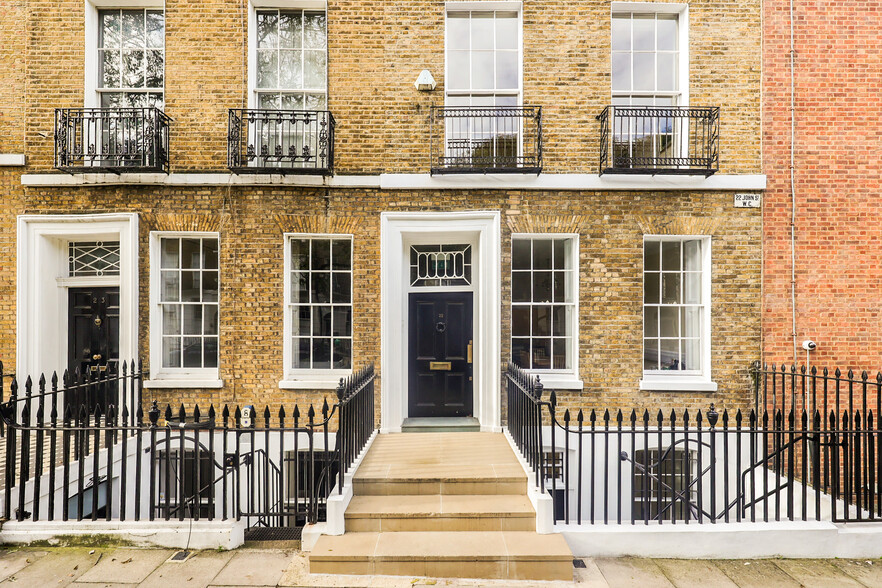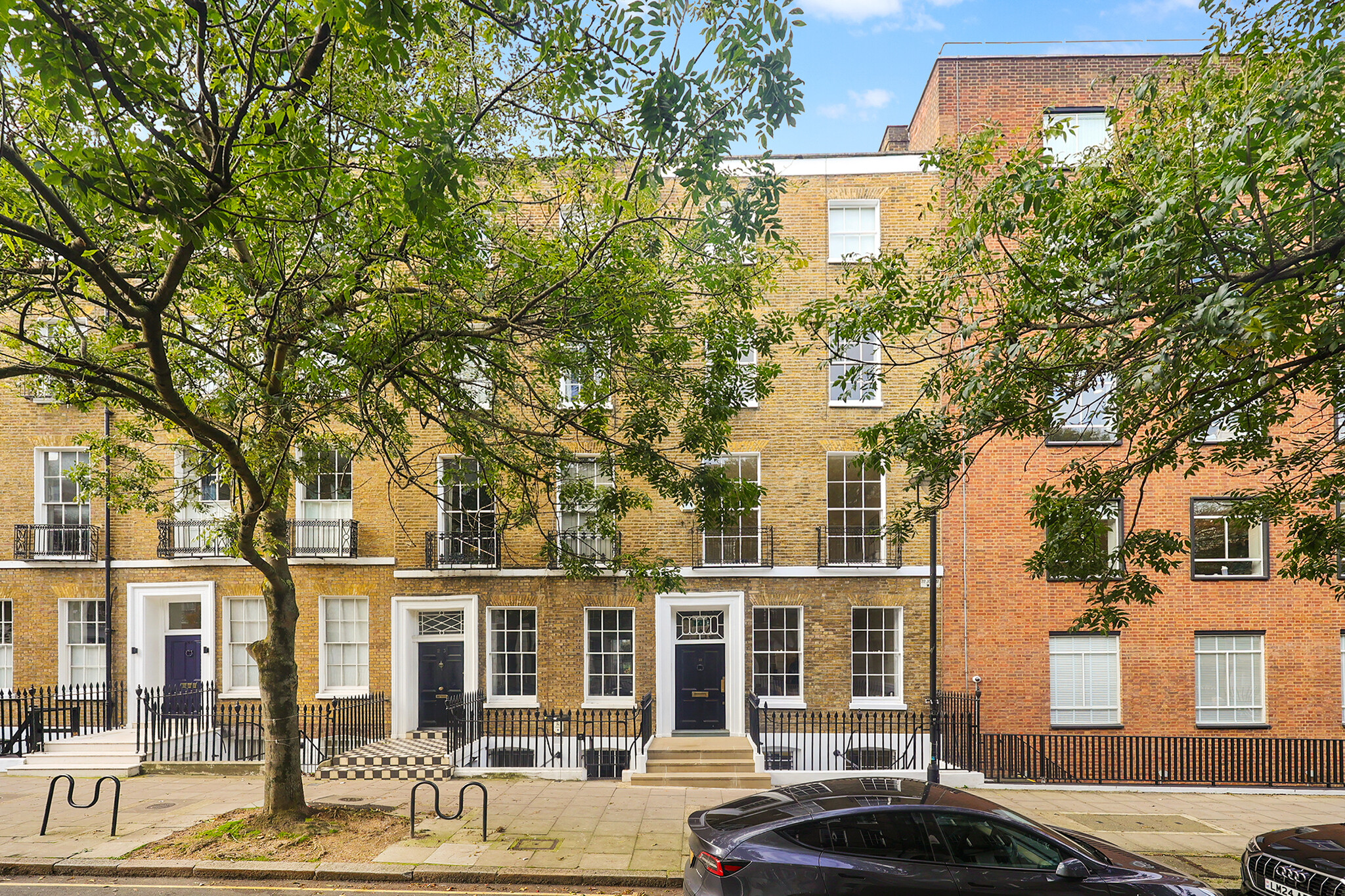22 John St 452 - 1,193 SF of Office Space Available in London WC1N 2BY



HIGHLIGHTS
- 3,954 Sq. Ft. / 367.4 Sq. m..
- Period features.
- Entire building to let £116,000 Per Annum Exclusive
- Top Maisonette apartment
ALL AVAILABLE SPACES(2)
Display Rental Rate as
- SPACE
- SIZE
- TERM
- RENTAL RATE
- SPACE USE
- CONDITION
- AVAILABLE
This attractive Georgian Building to be let as a whole and retains many period features, offering flexible accommodation over five floors and extending to a gross internal area of just under 4,000 sq. ft. The lower ground comprises a large kitchen which could also be re-purposed as additional office space, bathrooms and a storage room. On the ground floor we find two connected office rooms facing to the front of the building. The raised ground floor offers a larger office at the back, built as an extension over the original back garden. This extension has plenty of natural light thanks to its glass roof, and benefits from solar panels which help reduce the overall electric consumption in the building. The first floor offers two office rooms, front and back. The second and third floors are fitted as an apartment with reception, kitchen, two bedrooms and one bathroom making it ideal for companies that require accommodation for members of staff traveling to London for short or long stays.
- Use Class: E
- Mostly Open Floor Plan Layout
- Partitioned Offices
- Space is in Excellent Condition
- Central Heating System
- Kitchen
- Security System
- Corner Space
- Secure Storage
- Bicycle Storage
- Basement
- Open-Plan
- Rent Quoting: £116,000 pax
- Good transport links.
- Fully Built-Out as Standard Office
- Fits 1 - 3 People
- Conference Rooms
- Can be combined with additional space(s) for up to 1,193 SF of adjacent space
- Reception Area
- Private Restrooms
- Closed Circuit Television Monitoring (CCTV)
- High Ceilings
- Natural Light
- Energy Performance Rating - D
- Private Restrooms
- Hardwood Floors
- Central location.
This attractive Georgian Building to be let as a whole and retains many period features, offering flexible accommodation over five floors and extending to a gross internal area of just under 4,000 sq. ft. The lower ground comprises a large kitchen which could also be re-purposed as additional office space, bathrooms and a storage room. On the ground floor we find two connected office rooms facing to the front of the building. The raised ground floor offers a larger office at the back, built as an extension over the original back garden. This extension has plenty of natural light thanks to its glass roof, and benefits from solar panels which help reduce the overall electric consumption in the building. The first floor offers two office rooms, front and back. The second and third floors are fitted as an apartment with reception, kitchen, two bedrooms and one bathroom making it ideal for companies that require accommodation for members of staff traveling to London for short or long stays.
- Use Class: E
- Mostly Open Floor Plan Layout
- Partitioned Offices
- Space is in Excellent Condition
- Central Air and Heating
- Kitchen
- Security System
- Corner Space
- Secure Storage
- Bicycle Storage
- Basement
- Open-Plan
- Rent Quoting: £116,000 pax
- Good transport links.
- Fully Built-Out as Standard Office
- Fits 2 - 4 People
- Conference Rooms
- Can be combined with additional space(s) for up to 1,193 SF of adjacent space
- Reception Area
- Private Restrooms
- Closed Circuit Television Monitoring (CCTV)
- High Ceilings
- Natural Light
- Energy Performance Rating - D
- Private Restrooms
- Hardwood Floors
- Central location.
| Space | Size | Term | Rental Rate | Space Use | Condition | Available |
| Ground, Ste Rear | 741 SF | Negotiable | $79.68 CAD/SF/YR | Office | Full Build-Out | 30 Days |
| 1st Floor | 452 SF | Negotiable | Upon Request | Office | Full Build-Out | 30 Days |
Ground, Ste Rear
| Size |
| 741 SF |
| Term |
| Negotiable |
| Rental Rate |
| $79.68 CAD/SF/YR |
| Space Use |
| Office |
| Condition |
| Full Build-Out |
| Available |
| 30 Days |
1st Floor
| Size |
| 452 SF |
| Term |
| Negotiable |
| Rental Rate |
| Upon Request |
| Space Use |
| Office |
| Condition |
| Full Build-Out |
| Available |
| 30 Days |
PROPERTY OVERVIEW
The property comprises a terraced building of brick construction with office space to the basement, ground and first floors and residential above. The property is located on the west side of John Street. King`s Cross and St Pancras provide nearby rail and underground services.
- 24 Hour Access
- Controlled Access
- Security System
- Kitchen
- Reception
- Storage Space
- Central Heating
- High Ceilings
- Natural Light
- Open-Plan
- Partitioned Offices
- Perimeter Trunking
- Secure Storage
- Shower Facilities
- Hardwood Floors
- Smoke Detector











