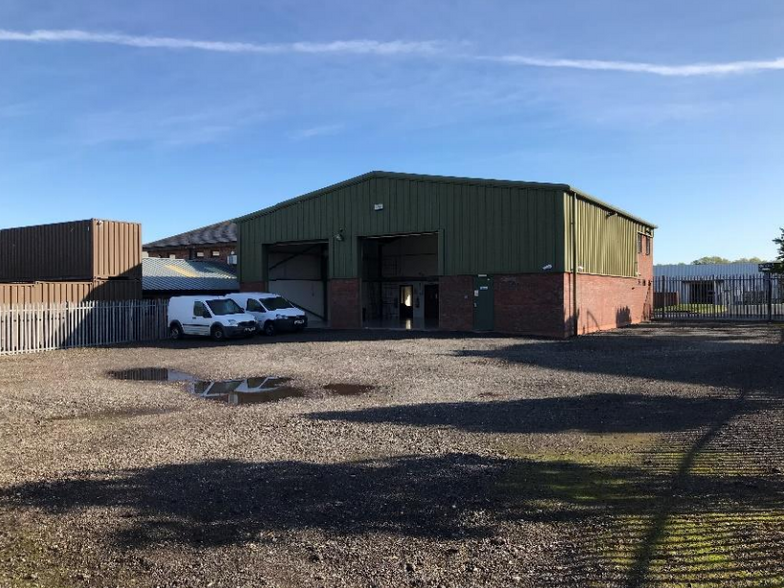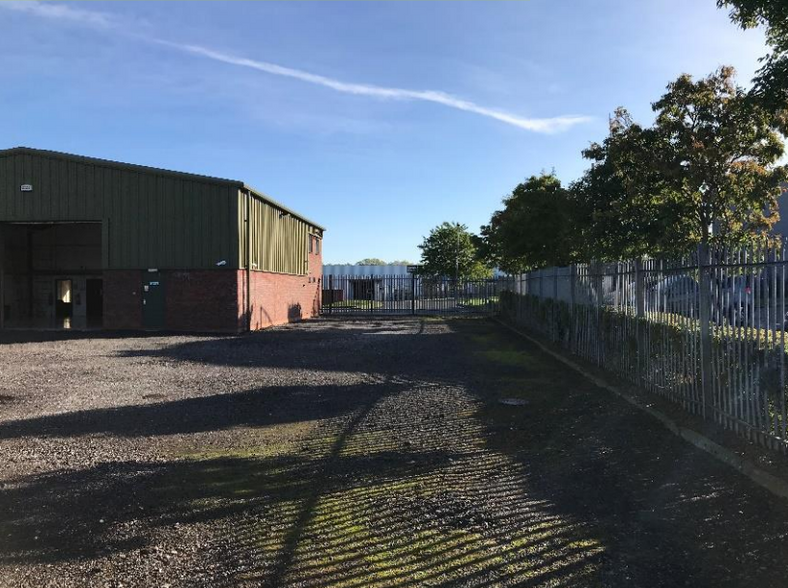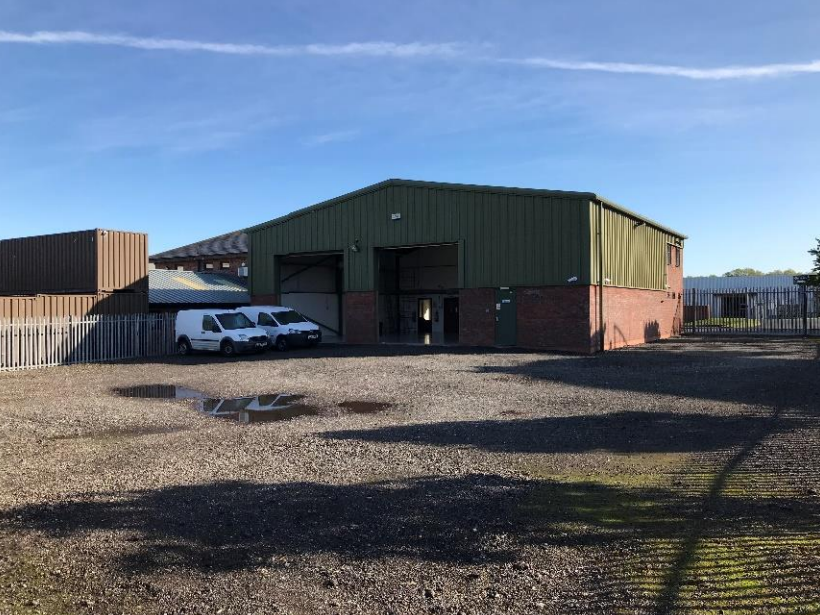22 Ellerbeck Way 3,396 SF of Industrial Space Available in Middlesbrough TS9 5JZ


HIGHLIGHTS
- Established industrial estate
- Substantial yard area
- Prominently situated
ALL AVAILABLE SPACE(1)
Display Rental Rate as
- SPACE
- SIZE
- TERM
- RENTAL RATE
- SPACE USE
- CONDITION
- AVAILABLE
The 2 spaces in this building must be leased together, for a total size of 3,396 SF (Contiguous Area):
Internally, the workshop provides ground floor, modern offices, kitchen, storage and WC facilities with the first floor providing further offices.
- Use Class: E
- Storage
- Open plan
- Common Parts WC Facilities
- Office
- Includes 631 SF of dedicated office space
| Space | Size | Term | Rental Rate | Space Use | Condition | Available |
| Ground, 1st Floor | 3,396 SF | Negotiable | $15.01 CAD/SF/YR | Industrial | Full Build-Out | Now |
Ground, 1st Floor
The 2 spaces in this building must be leased together, for a total size of 3,396 SF (Contiguous Area):
| Size |
|
Ground - 2,765 SF
1st Floor - 631 SF
|
| Term |
| Negotiable |
| Rental Rate |
| $15.01 CAD/SF/YR |
| Space Use |
| Industrial |
| Condition |
| Full Build-Out |
| Available |
| Now |
PROPERTY OVERVIEW
The property forms part of an enclosed site and comprises a modern workshop/warehouse facility of steel portal frame construction The property is situated in a prominent position on the north side Ellerbeck Way within Stokesley Business Park.








