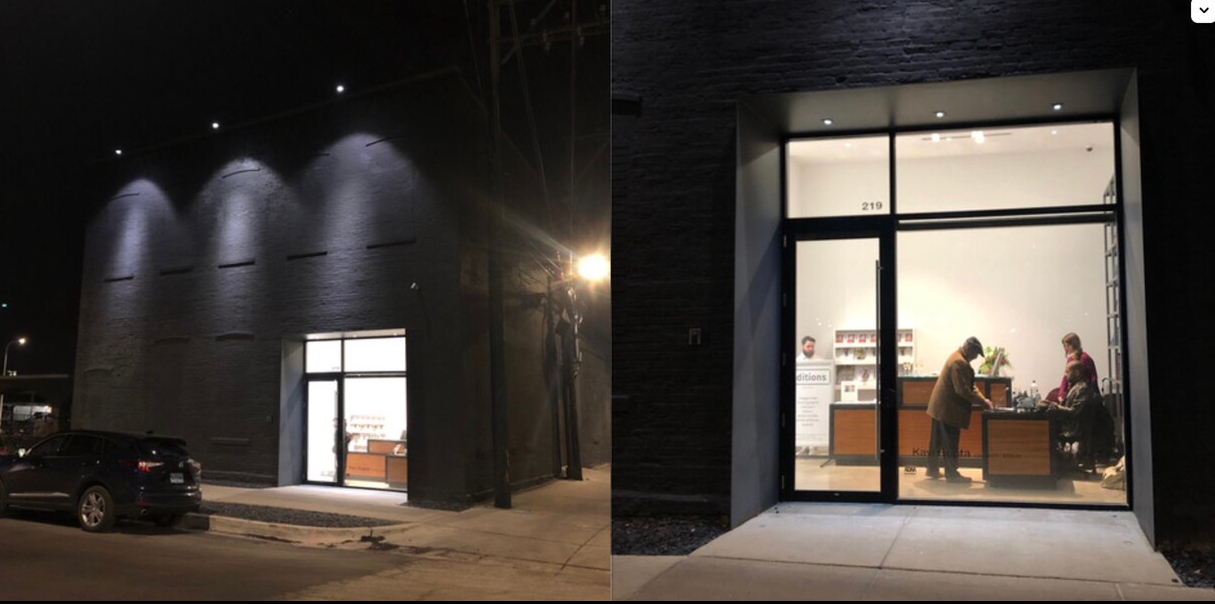Fulton Market, Rare Opportunity-Free Standing 219 N Elizabeth St 6,100 SF Vacant Industrial Building Chicago, IL 60607 $5,032,300 CAD ($824.97 CAD/SF)
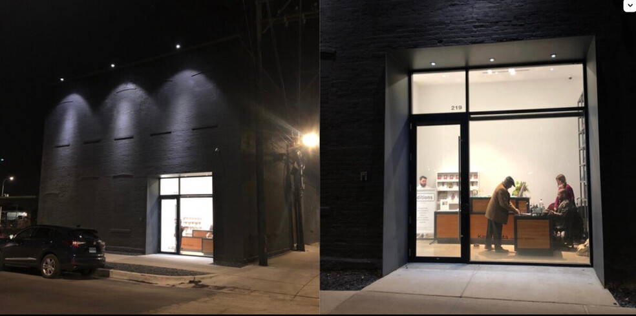
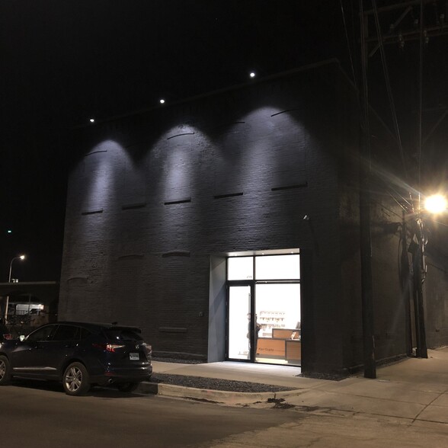
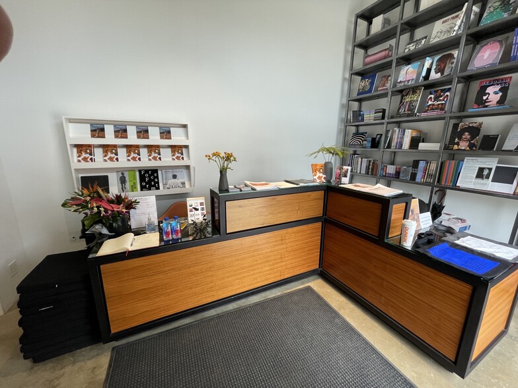
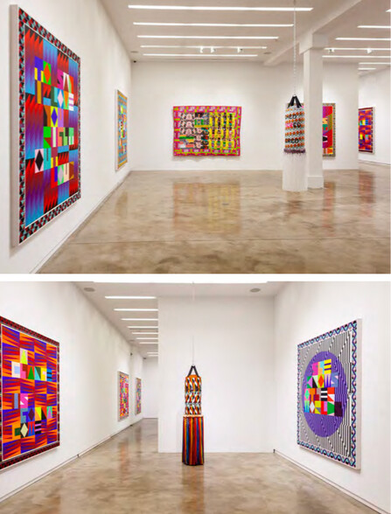
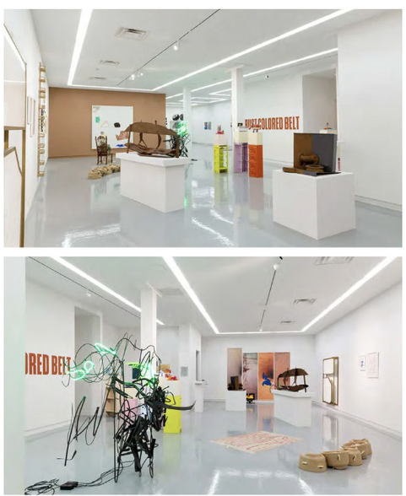
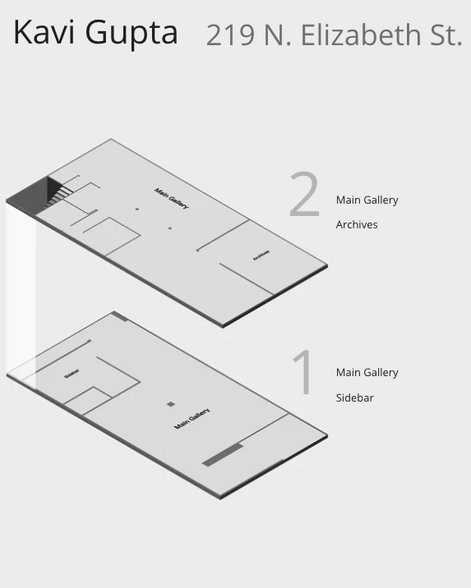
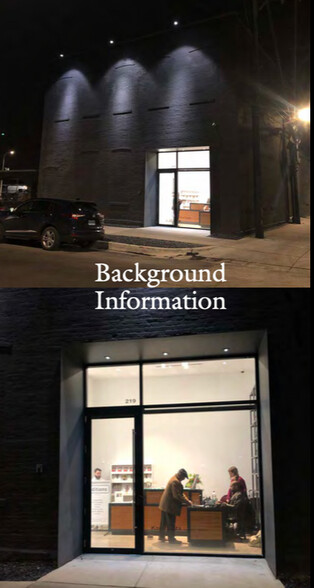
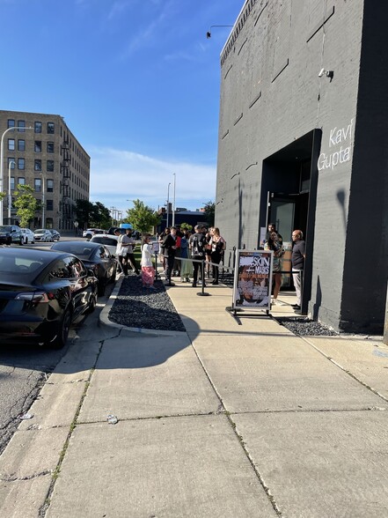
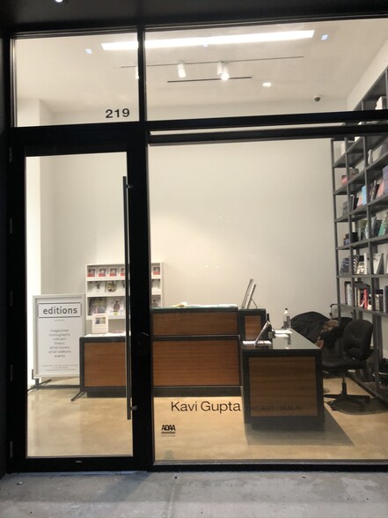
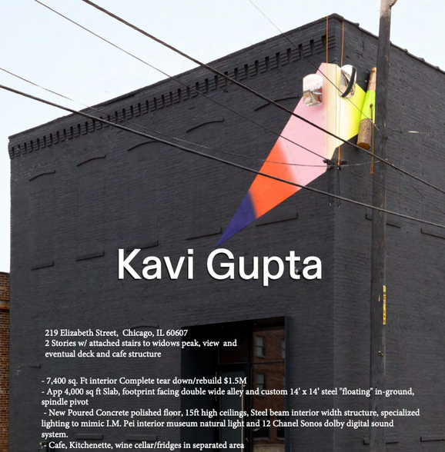
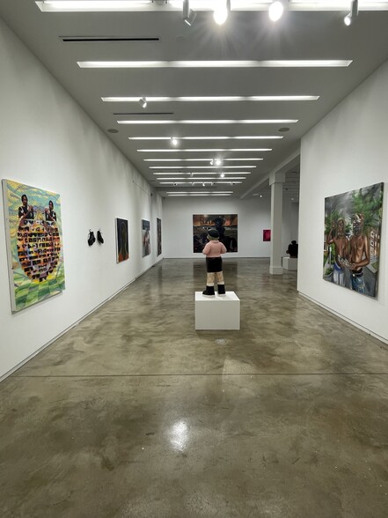
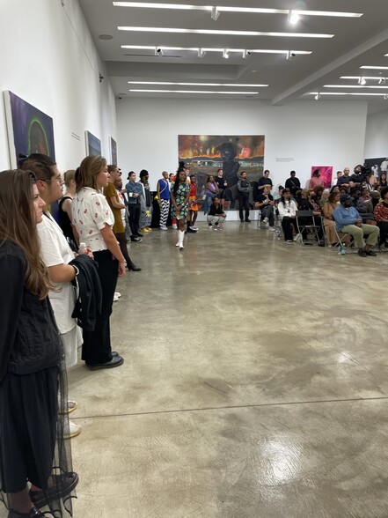
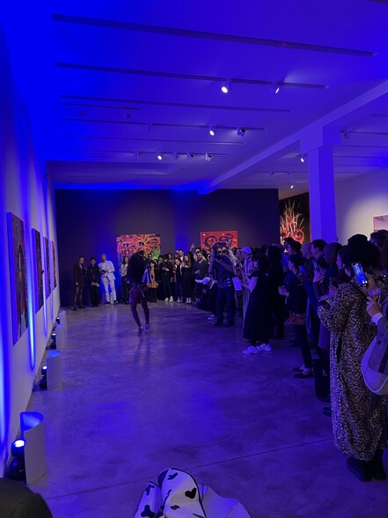
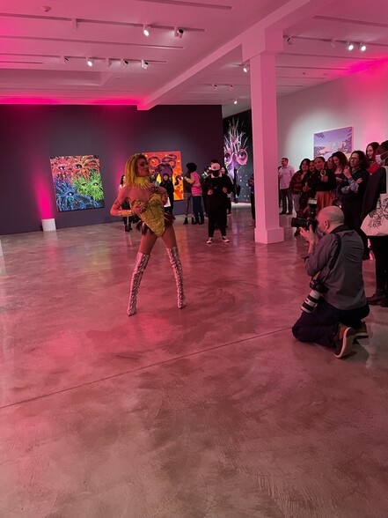
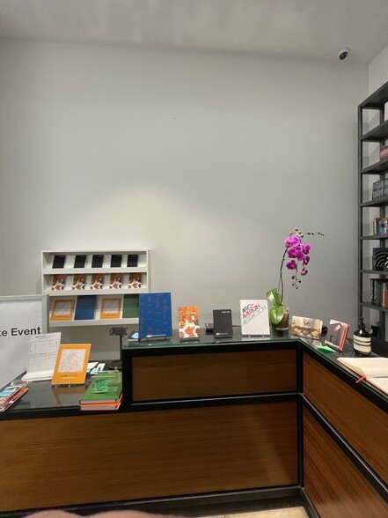
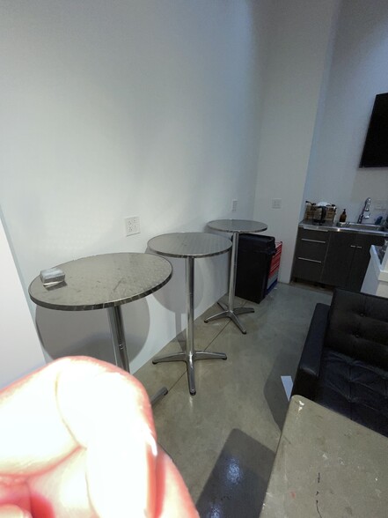
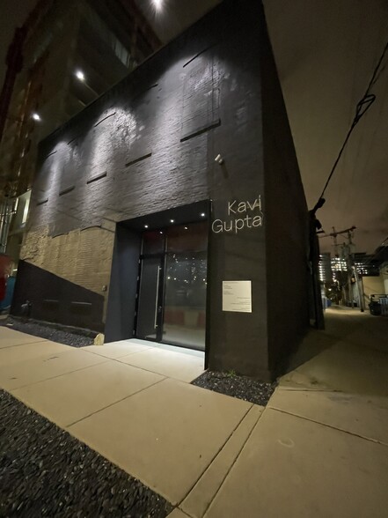
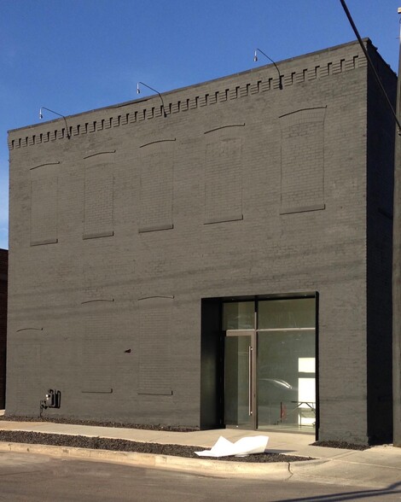
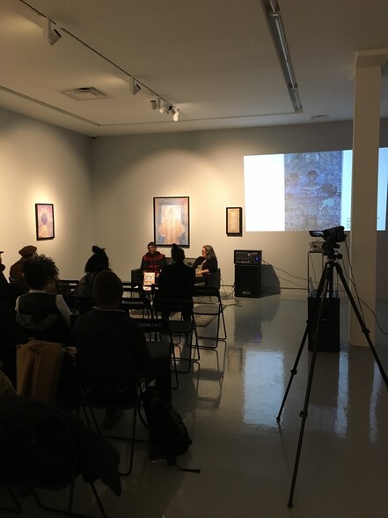
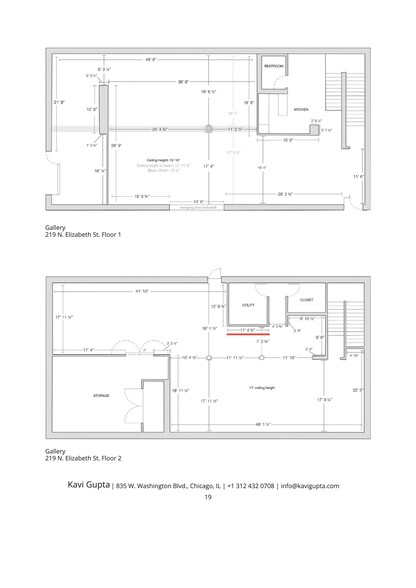
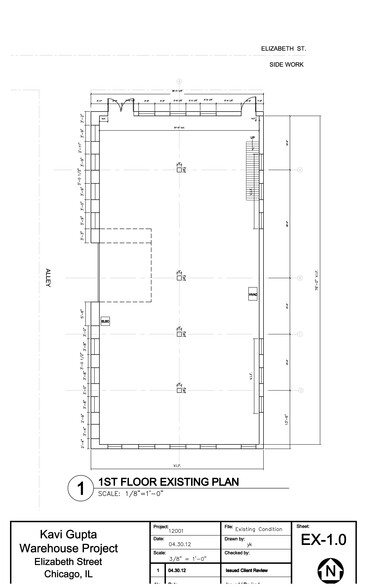
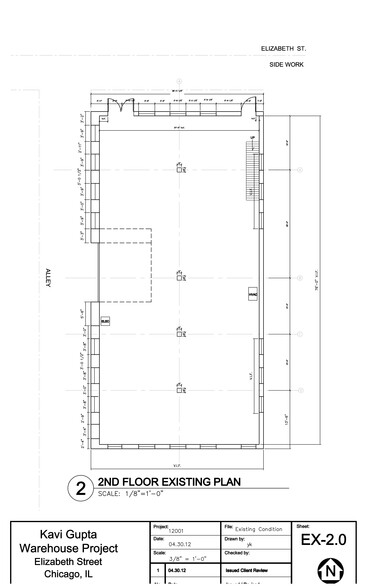
INVESTMENT HIGHLIGHTS
- Great space for a complete turnkey show room and entertainment space - Very Rare
EXECUTIVE SUMMARY
PROPERTY FACTS
AMENITIES
- 24 Hour Access
- Atrium
- Bus Line
- Commuter Rail
- Conferencing Facility
- Fenced Lot
- Floor Drains
- Metro/Subway
- Mezzanine
- Restaurant
- Security System
- Signage
- Wheelchair Accessible
- Energy Performance Rating - B
- Reception
- Roof Terrace
- Storage Space
- Car Charging Station
- Common Parts WC Facilities
- Recessed Lighting
- Monument Signage
- Air Conditioning
- Smoke Detector
UTILITIES
- Lighting
- Gas
- Water
- Sewer
- Heating
SPACE AVAILABILITY
- SPACE
- SIZE
- SPACE USE
- CONDITION
- AVAILABLE
Turnkey - Made for Museum. Too Beautiful an with too many features to list.
Turnkey - Made for Museum. Too Beautiful an with too many features to list.
| Space | Size | Space Use | Condition | Available |
| 1st Floor | 3,300 SF | Office/Retail | Full Build-Out | Now |
| 2nd Floor | 2,800 SF | Office/Retail | Full Build-Out | Now |
1st Floor
| Size |
| 3,300 SF |
| Space Use |
| Office/Retail |
| Condition |
| Full Build-Out |
| Available |
| Now |
2nd Floor
| Size |
| 2,800 SF |
| Space Use |
| Office/Retail |
| Condition |
| Full Build-Out |
| Available |
| Now |
PROPERTY TAXES
| Parcel Number | 17-08-320-002-0000 | Improvements Assessment | $165,959 CAD |
| Land Assessment | $131,980 CAD | Total Assessment | $297,939 CAD |
ZONING
| Zoning Code | M2-3 (Surrounding parcels all upzoned and all pmts to Tif and/or funding municipal up-zoning grants satisfied. Alderman has and is a big supporter of Bldg) |






