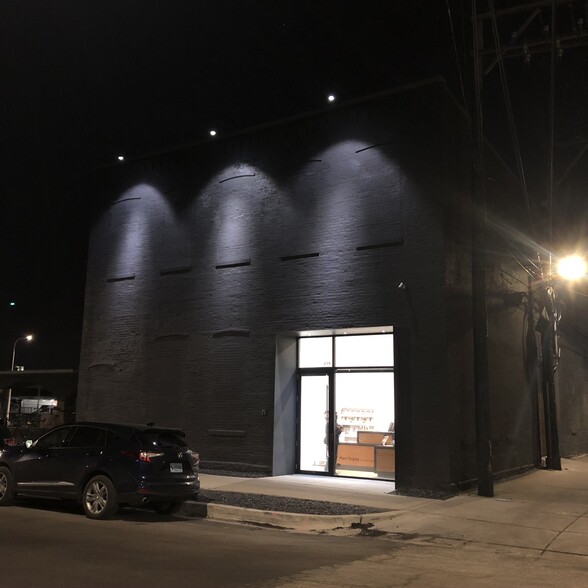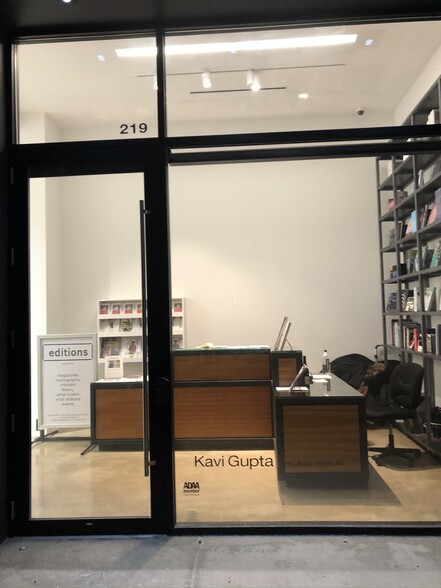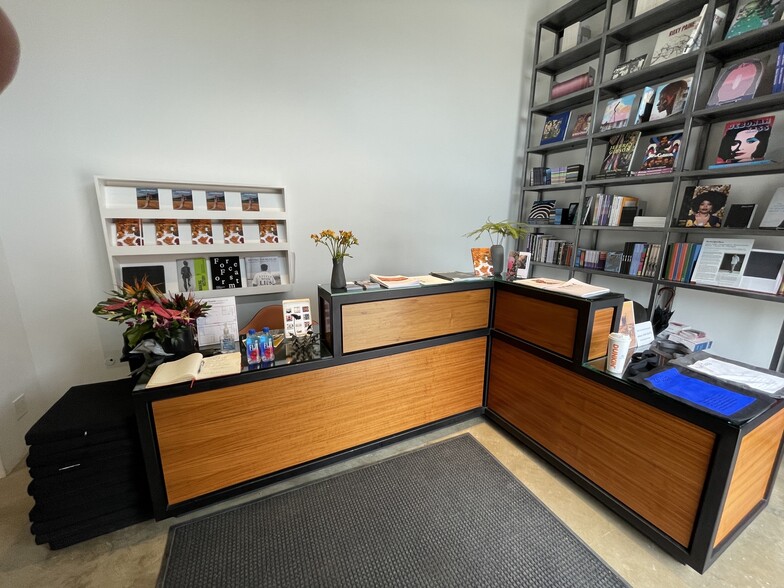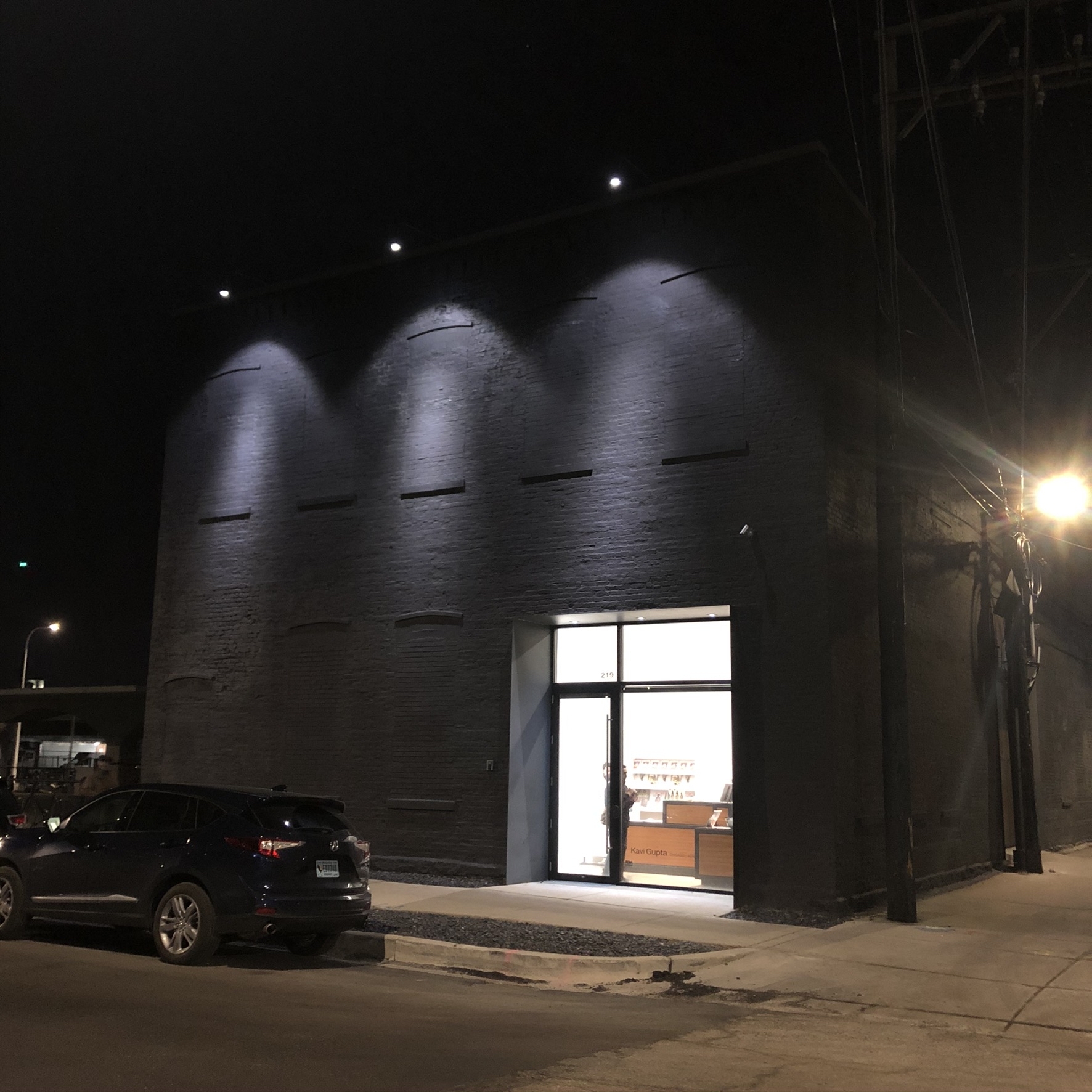
This feature is unavailable at the moment.
We apologize, but the feature you are trying to access is currently unavailable. We are aware of this issue and our team is working hard to resolve the matter.
Please check back in a few minutes. We apologize for the inconvenience.
- LoopNet Team
thank you

Your email has been sent!
Fulton Market, Rare Opportunity- Kavi Gupta 219 N Elizabeth St
2,800 - 6,100 SF of Office/Retail Space Available in Chicago, IL 60607



Highlights
- next to cities newly planned North & Northwest Lines Metra station, Distinct, black brick monolith building with museum like interior.
Features
all available spaces(2)
Display Rental Rate as
- Space
- Size
- Term
- Rental Rate
- Space Use
- Condition
- Available
Turnkey - Made for Museum. Too Beautiful an with too many features to list.
- Mostly Open Floor Plan Layout
- Finished Ceilings: 14’6” - 15’6”
- Can be combined with additional space(s) for up to 6,100 SF of adjacent space
- Central Air and Heating
- Kitchen
- Wi-Fi Connectivity
- Closed Circuit Television Monitoring (CCTV)
- Recessed Lighting
- Plug & Play
- Accent Lighting
- Open-Plan
- Ventilation - Venting
- Wheelchair Accessible
- 1 Conference Room
- High End Trophy Space
- Anchor Space
- Reception Area
- Private Restrooms
- Security System
- High Ceilings
- Emergency Lighting
- After Hours HVAC Available
- Atrium
- Display Window
- Smoke Detector
- Turnkey - Made for Museum. Too Beautiful an with
Turnkey - Made for Museum. Too Beautiful an with too many features to list.
- Mostly Open Floor Plan Layout
- 1 Conference Room
- Can be combined with additional space(s) for up to 6,100 SF of adjacent space
- Central Air and Heating
- Kitchen
- Elevator Access
- Wi-Fi Connectivity
- Closed Circuit Television Monitoring (CCTV)
- High Ceilings
- Emergency Lighting
- After Hours HVAC Available
- Common Parts WC Facilities
- Display Window
- Ventilation - Venting
- Wheelchair Accessible
- 2 Private Offices
- Finished Ceilings: 12’ - 13’
- Anchor Space
- Reception Area
- Private Restrooms
- Balcony
- Security System
- Corner Space
- Recessed Lighting
- Plug & Play
- Accent Lighting
- Open-Plan
- Activity License
- Smoke Detector
- Turnkey - Made for Museum. Too Beautiful an with
| Space | Size | Term | Rental Rate | Space Use | Condition | Available |
| 1st Floor | 3,300 SF | 1-3 Years | Upon Request Upon Request Upon Request Upon Request | Office/Retail | Full Build-Out | Now |
| 2nd Floor | 2,800 SF | 1-3 Years | Upon Request Upon Request Upon Request Upon Request | Office/Retail | Full Build-Out | Now |
1st Floor
| Size |
| 3,300 SF |
| Term |
| 1-3 Years |
| Rental Rate |
| Upon Request Upon Request Upon Request Upon Request |
| Space Use |
| Office/Retail |
| Condition |
| Full Build-Out |
| Available |
| Now |
2nd Floor
| Size |
| 2,800 SF |
| Term |
| 1-3 Years |
| Rental Rate |
| Upon Request Upon Request Upon Request Upon Request |
| Space Use |
| Office/Retail |
| Condition |
| Full Build-Out |
| Available |
| Now |
1st Floor
| Size | 3,300 SF |
| Term | 1-3 Years |
| Rental Rate | Upon Request |
| Space Use | Office/Retail |
| Condition | Full Build-Out |
| Available | Now |
Turnkey - Made for Museum. Too Beautiful an with too many features to list.
- Mostly Open Floor Plan Layout
- 1 Conference Room
- Finished Ceilings: 14’6” - 15’6”
- High End Trophy Space
- Can be combined with additional space(s) for up to 6,100 SF of adjacent space
- Anchor Space
- Central Air and Heating
- Reception Area
- Kitchen
- Private Restrooms
- Wi-Fi Connectivity
- Security System
- Closed Circuit Television Monitoring (CCTV)
- High Ceilings
- Recessed Lighting
- Emergency Lighting
- Plug & Play
- After Hours HVAC Available
- Accent Lighting
- Atrium
- Open-Plan
- Display Window
- Ventilation - Venting
- Smoke Detector
- Wheelchair Accessible
- Turnkey - Made for Museum. Too Beautiful an with
2nd Floor
| Size | 2,800 SF |
| Term | 1-3 Years |
| Rental Rate | Upon Request |
| Space Use | Office/Retail |
| Condition | Full Build-Out |
| Available | Now |
Turnkey - Made for Museum. Too Beautiful an with too many features to list.
- Mostly Open Floor Plan Layout
- 2 Private Offices
- 1 Conference Room
- Finished Ceilings: 12’ - 13’
- Can be combined with additional space(s) for up to 6,100 SF of adjacent space
- Anchor Space
- Central Air and Heating
- Reception Area
- Kitchen
- Private Restrooms
- Elevator Access
- Balcony
- Wi-Fi Connectivity
- Security System
- Closed Circuit Television Monitoring (CCTV)
- Corner Space
- High Ceilings
- Recessed Lighting
- Emergency Lighting
- Plug & Play
- After Hours HVAC Available
- Accent Lighting
- Common Parts WC Facilities
- Open-Plan
- Display Window
- Activity License
- Ventilation - Venting
- Smoke Detector
- Wheelchair Accessible
- Turnkey - Made for Museum. Too Beautiful an with
Property Overview
Please Inquire for full details (too much to list): ...complete new architecturally unique interior rebuild with only partial Chicago Brick exterior kept, oversized, underground water and sewer brought in from the street, 8-inch, reinforced and newly poured, colored concrete slab, polished, clear coated. Demo to original masonry, new masonry added, steel support beams for clear span space and minimal columns, partial new roof with an additional new roof underway. With newly added parapit coping and formed steel capping. Every component and build-out done to the highest standards. Full interior foam insulation spray with the highest rating and moisture allowance for the owner's desire to maintain the original Chicago brick exterior. Interior Architectural features include a custom-designed and hand-made, "extra-wide, continuous rolled steel stairwell and landings, custom designed steel handrail, hidden accent lighting, and projector built into 20' high stairwell's clear height. Cafe area, Built-in custom bar, bar sink, mini catering, and serving kitchen. steel countertops, large prep sink, dishwasher, storage, wine fridge, fridge, icemaker, etc. Incredibly engineered, custom-built steel, 14 x 14' loading wall with 360° movement on an engineered, 10-foot ground embedded, pivot gear structure, allowing for the former garage door entry to move soundlessly, with a feather touch, to open up fully outward, into the double-wide, exclusive building use and grandfathered side entrance, and open alley space. Recent 14ft width, full length, newly poured concrete. This 14 x14 ft feature along the exterior wall can also be turned fully indoors and but up against the existing exterior wall to allow for a full clear span entry into the museum-like space. The addition of a specialist spec, in/out airflow, exhaust, HVA system with embedded linear intakes and heating, cooling, and humidity features designed for events, space, and museum-quality controls of all air features gives the space maximum flexibility in terms of use. Walls designed all 10 inches started removed from the exterior to allow for multiple access panels and custom recess floor board access to run all mechanicals and specialty wiring and for entirely hidden installation components for all equipment, Signage, and electronics, or water features. Customer built-in horizontal recess lighting to mimic I.M. Pie designed architectural light features to feel like outdoor natural light entering space to allow for almost the perfect Neutral and even light in each space. Extremely economical, but also considered the best work environment type of lighting as no task or direct lighting is needed in the space. Space has plywood backed, 5/8" sheeetrock 2 x 6 metal stud, finish drop ceiling with immense mechanical and structural features impacted and accessible via access panels. This includes multiple projector drops, 800-pound weight bearing drops attached to steel beams, the highest level 6 to 10 channel in-ceiling, speaker and sound, independent speaker and audio, video control with multiple system capacity, symphonic and movie quality D.B. sound system, with complete control deck towers, sound room. Wall and ceiling access space allow for the complete and simple ability to add or change any mechanical feature with an existing structure, I.E., labeled and visible audio video cabling throughout both floors (for example) space has been used to debut feature length, films with "movie theater stage," size screen, 4D digital video, and audio output. More in brochure.
Showroom FACILITY FACTS
SELECT TENANTS
- Floor
- Tenant Name
- Industry
- Multiple
- Kavi Gupta Art Gallery
- Arts, Entertainment, and Recreation
Presented by
KRJS CORP
Fulton Market, Rare Opportunity- Kavi Gupta | 219 N Elizabeth St
Hmm, there seems to have been an error sending your message. Please try again.
Thanks! Your message was sent.








