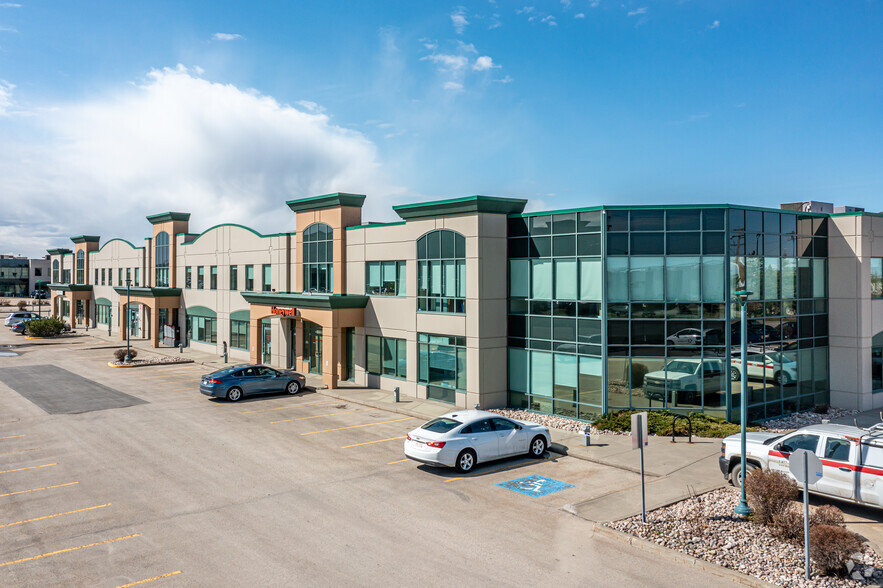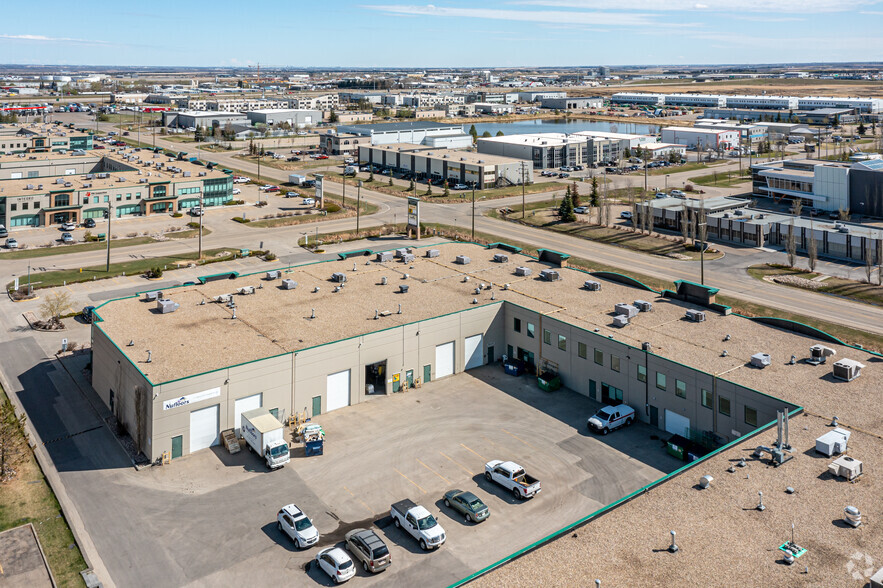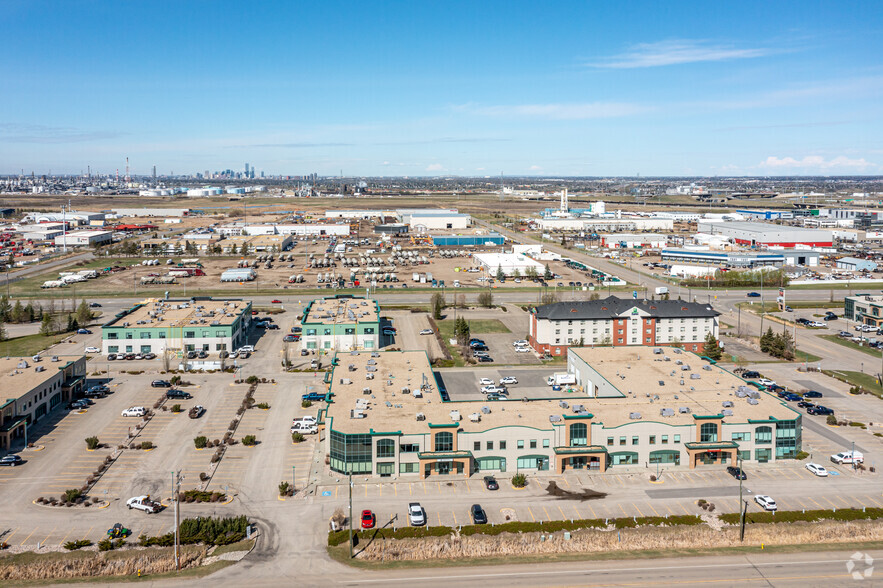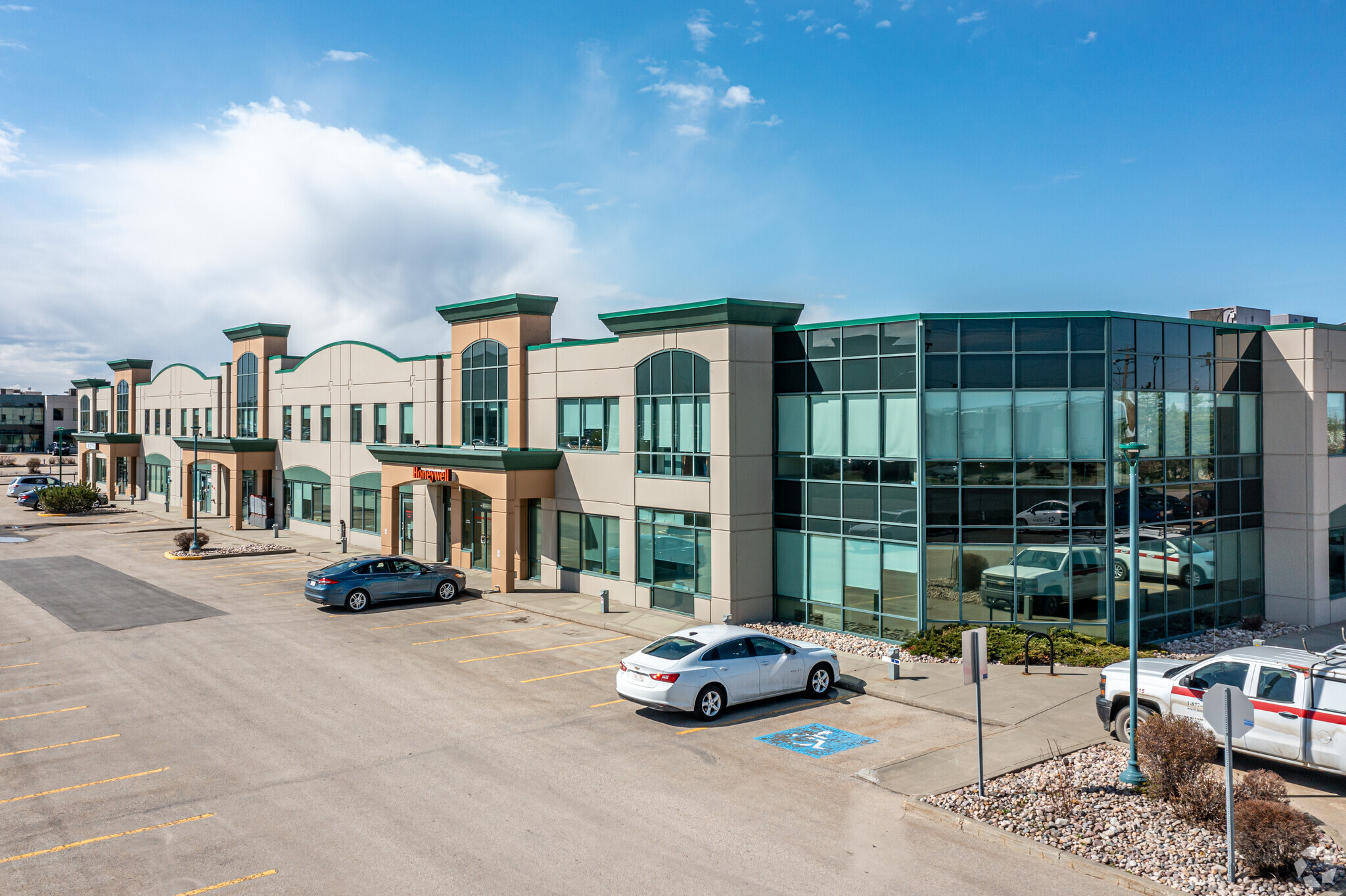Your email has been sent.
Broadmoor Place Sherwood Park, AB T8H 2V1 1,511 - 98,702 SF of Space Available



Park Highlights
- Conveniently situated in the northwest corner of Sherwood Park, it provides easy access to major routes.
- The property offers surface parking.
- Professional space planning available
- Seamless connectivity to key areas including Edmonton and Fort McMurray.
- Onsite property management (Triovest)
- Up to 6 months net free rent on a minimum 5 year term
Park Facts
All Available Spaces(15)
Display Rental Rate as
- Space
- Size
- Term
- Rental Rate
- Space Use
- Condition
- Available
- Lease rate does not include utilities, property expenses or building services
Developed office space with multiple offices, meeting rooms, open work area, and washrooms. Second floor walk up, no elevator or lift access. Adjacent unit available, contiguous up to 14,831 sf.
- Lease rate does not include utilities, property expenses or building services
- Mostly Open Floor Plan Layout
- Central Air and Heating
- Show suite
- Contiguous up to 14,831 sf
- Partially Built-Out as Standard Office
- Fits 19 - 58 People
- Natural Light
- Move-in ready
| Space | Size | Term | Rental Rate | Space Use | Condition | Available |
| 1st Floor - 100 | 3,324 SF | Negotiable | $13.00 CAD/SF/YR $1.08 CAD/SF/MO $43,212 CAD/YR $3,601 CAD/MO | Flex | - | Pending |
| 2nd Floor, Ste 224 - 76 | 7,206 SF | Negotiable | $16.00 CAD/SF/YR $1.33 CAD/SF/MO $115,296 CAD/YR $9,608 CAD/MO | Office | Partial Build-Out | Now |
2257 Premier Way - 1st Floor - 100
2257 Premier Way - 2nd Floor - Ste 224 - 76
- Space
- Size
- Term
- Rental Rate
- Space Use
- Condition
- Available
Finished space, ready for improvements.
- Lease rate does not include utilities, property expenses or building services
Base building condition, ready for tenant fixturing. Improvement packages available. 5,000 sf of main floor warehouse space with grade loading can be combined with second floor if warehouse is needed.
- Lease rate does not include utilities, property expenses or building services
- Fits 37 - 116 People
| Space | Size | Term | Rental Rate | Space Use | Condition | Available |
| 1st Floor - 116-20 | 5,184 SF | Negotiable | $15.00 CAD/SF/YR $1.25 CAD/SF/MO $77,760 CAD/YR $6,480 CAD/MO | Flex | - | Now |
| 2nd Floor, Ste 216 | 14,491 SF | 1-10 Years | $17.00 CAD/SF/YR $1.42 CAD/SF/MO $246,347 CAD/YR $20,529 CAD/MO | Office | - | 30 Days |
2121 Premier Way - 1st Floor - 116-20
2121 Premier Way - 2nd Floor - Ste 216
- Space
- Size
- Term
- Rental Rate
- Space Use
- Condition
- Available
Partially built out office with warehouse. 4,068 sf main floor + 1,583 sf mezzanine.
- Lease rate does not include utilities, property expenses or building services
- Space is in Excellent Condition
Developed office space with one boardroom and open space. Second floor walk up, no elevator or lift access.
- Lease rate does not include utilities, property expenses or building services
- Mostly Open Floor Plan Layout
- Fully Built-Out as Standard Office
- Fits 4 - 13 People
| Space | Size | Term | Rental Rate | Space Use | Condition | Available |
| 1st Floor - 180-4 | 5,651 SF | 1-10 Years | $13.00 CAD/SF/YR $1.08 CAD/SF/MO $73,463 CAD/YR $6,122 CAD/MO | Flex | Full Build-Out | Pending |
| 2nd Floor, Ste 264 | 1,530 SF | Negotiable | $16.00 CAD/SF/YR $1.33 CAD/SF/MO $24,480 CAD/YR $2,040 CAD/MO | Office | Full Build-Out | Pending |
2301 Premier Way - 1st Floor - 180-4
2301 Premier Way - 2nd Floor - Ste 264
- Space
- Size
- Term
- Rental Rate
- Space Use
- Condition
- Available
Demising options available, up to 29, 500 sf of office space. Turnkey packages available. Floor-to-ceiling windows allowing for ample natural light. Ample on-site parking at no additional charge. Professionally managed by Triovest.
- Central Air and Heating
- Surface Parking
- Natural Light
- Open Space
- Lease rate does not include utilities, property expenses or building services
| Space | Size | Term | Rental Rate | Space Use | Condition | Available |
| 2nd Floor | 29,539 SF | Negotiable | $16.00 CAD/SF/YR $1.33 CAD/SF/MO $472,624 CAD/YR $39,385 CAD/MO | Flex | Full Build-Out | 30 Days |
| 2nd Floor - 250 | 1,511 SF | Negotiable | $16.00 CAD/SF/YR $1.33 CAD/SF/MO $24,176 CAD/YR $2,015 CAD/MO | Flex | Full Build-Out | Now |
2899 Broadmoor Blvd - 2nd Floor
2899 Broadmoor Blvd - 2nd Floor - 250
- Space
- Size
- Term
- Rental Rate
- Space Use
- Condition
- Available
Office space featuring open work area, 2 washrooms, and storage. Second floor walk up. Adjacent unit(s) available, contiguous up to over 14,000 sf, which can be combined with our main floor vacancies and warehouse if needed.
- Lease rate does not include utilities, property expenses or building services
- Mostly Open Floor Plan Layout
- Can be combined with additional space(s) for up to 14,821 SF of adjacent space
- Partially Built-Out as Standard Office
- Fits 5 - 14 People
Developed office space with private offices and open space. Second floor walk up.
- Lease rate does not include utilities, property expenses or building services
- Mostly Open Floor Plan Layout
- Can be combined with additional space(s) for up to 14,821 SF of adjacent space
- Partially Built-Out as Standard Office
- Fits 8 - 24 People
Developed office space featuring a mix of private offices, collaborative work areas, and meeting rooms. Washrooms and kitchenette located in suite. Second floor walk up with in-suite lift for accessibility.
- Lease rate does not include utilities, property expenses or building services
- Mostly Open Floor Plan Layout
- Can be combined with additional space(s) for up to 14,821 SF of adjacent space
- Partially Built-Out as Standard Office
- Fits 24 - 77 People
- Fully Built-Out as Standard Office
- Fits 17 - 53 People
- Mostly Open Floor Plan Layout
- Space is in Excellent Condition
- Fully Built-Out as Standard Office
- Fits 13 - 39 People
- Mostly Open Floor Plan Layout
- Space is in Excellent Condition
| Space | Size | Term | Rental Rate | Space Use | Condition | Available |
| 2nd Floor, Ste 236 | 1,632 SF | 1-10 Years | $14.00 CAD/SF/YR $1.17 CAD/SF/MO $22,848 CAD/YR $1,904 CAD/MO | Office | Partial Build-Out | 30 Days |
| 2nd Floor, Ste 240-244 | 3,758 SF | 1-10 Years | $16.00 CAD/SF/YR $1.33 CAD/SF/MO $60,128 CAD/YR $5,011 CAD/MO | Office | Partial Build-Out | 30 Days |
| 2nd Floor, Ste 248-273 | 9,431 SF | 1-10 Years | $16.00 CAD/SF/YR $1.33 CAD/SF/MO $150,896 CAD/YR $12,575 CAD/MO | Office | Partial Build-Out | 30 Days |
| 2nd Floor, Ste 252 | 6,509 SF | Negotiable | Upon Request Upon Request Upon Request Upon Request | Office | Full Build-Out | Now |
| 2nd Floor, Ste 288 | 4,845 SF | Negotiable | Upon Request Upon Request Upon Request Upon Request | Office | Full Build-Out | Now |
2181 Premier Way - 2nd Floor - Ste 236
2181 Premier Way - 2nd Floor - Ste 240-244
2181 Premier Way - 2nd Floor - Ste 248-273
2181 Premier Way - 2nd Floor - Ste 252
2181 Premier Way - 2nd Floor - Ste 288
- Space
- Size
- Term
- Rental Rate
- Space Use
- Condition
- Available
Raw space, ready for tenant fixturing. Improvement packages available. Second floor walk up, no elevator or lift access.
- Lease rate does not include utilities, property expenses or building services
- Mostly Open Floor Plan Layout
- Partially Built-Out as Standard Office
- Fits 6 - 17 People
Fully built out office space
- Lease rate does not include utilities, property expenses or building services
- Fits 6 - 17 People
| Space | Size | Term | Rental Rate | Space Use | Condition | Available |
| 2nd Floor, Ste 244 | 2,014 SF | 1-10 Years | $16.00 CAD/SF/YR $1.33 CAD/SF/MO $32,224 CAD/YR $2,685 CAD/MO | Office | Partial Build-Out | 30 Days |
| 2nd Floor, Ste 272 | 2,077 SF | 1-10 Years | $16.00 CAD/SF/YR $1.33 CAD/SF/MO $33,232 CAD/YR $2,769 CAD/MO | Office | - | Now |
2833 Broadmoor Blvd - 2nd Floor - Ste 244
2833 Broadmoor Blvd - 2nd Floor - Ste 272
2257 Premier Way - 1st Floor - 100
| Size | 3,324 SF |
| Term | Negotiable |
| Rental Rate | $13.00 CAD/SF/YR |
| Space Use | Flex |
| Condition | - |
| Available | Pending |
- Lease rate does not include utilities, property expenses or building services
2257 Premier Way - 2nd Floor - Ste 224 - 76
| Size | 7,206 SF |
| Term | Negotiable |
| Rental Rate | $16.00 CAD/SF/YR |
| Space Use | Office |
| Condition | Partial Build-Out |
| Available | Now |
Developed office space with multiple offices, meeting rooms, open work area, and washrooms. Second floor walk up, no elevator or lift access. Adjacent unit available, contiguous up to 14,831 sf.
- Lease rate does not include utilities, property expenses or building services
- Partially Built-Out as Standard Office
- Mostly Open Floor Plan Layout
- Fits 19 - 58 People
- Central Air and Heating
- Natural Light
- Show suite
- Move-in ready
- Contiguous up to 14,831 sf
2121 Premier Way - 1st Floor - 116-20
| Size | 5,184 SF |
| Term | Negotiable |
| Rental Rate | $15.00 CAD/SF/YR |
| Space Use | Flex |
| Condition | - |
| Available | Now |
Finished space, ready for improvements.
- Lease rate does not include utilities, property expenses or building services
2121 Premier Way - 2nd Floor - Ste 216
| Size | 14,491 SF |
| Term | 1-10 Years |
| Rental Rate | $17.00 CAD/SF/YR |
| Space Use | Office |
| Condition | - |
| Available | 30 Days |
Base building condition, ready for tenant fixturing. Improvement packages available. 5,000 sf of main floor warehouse space with grade loading can be combined with second floor if warehouse is needed.
- Lease rate does not include utilities, property expenses or building services
- Fits 37 - 116 People
2301 Premier Way - 1st Floor - 180-4
| Size | 5,651 SF |
| Term | 1-10 Years |
| Rental Rate | $13.00 CAD/SF/YR |
| Space Use | Flex |
| Condition | Full Build-Out |
| Available | Pending |
Partially built out office with warehouse. 4,068 sf main floor + 1,583 sf mezzanine.
- Lease rate does not include utilities, property expenses or building services
- Space is in Excellent Condition
2301 Premier Way - 2nd Floor - Ste 264
| Size | 1,530 SF |
| Term | Negotiable |
| Rental Rate | $16.00 CAD/SF/YR |
| Space Use | Office |
| Condition | Full Build-Out |
| Available | Pending |
Developed office space with one boardroom and open space. Second floor walk up, no elevator or lift access.
- Lease rate does not include utilities, property expenses or building services
- Fully Built-Out as Standard Office
- Mostly Open Floor Plan Layout
- Fits 4 - 13 People
2899 Broadmoor Blvd - 2nd Floor
| Size | 29,539 SF |
| Term | Negotiable |
| Rental Rate | $16.00 CAD/SF/YR |
| Space Use | Flex |
| Condition | Full Build-Out |
| Available | 30 Days |
Demising options available, up to 29, 500 sf of office space. Turnkey packages available. Floor-to-ceiling windows allowing for ample natural light. Ample on-site parking at no additional charge. Professionally managed by Triovest.
- Central Air and Heating
- Natural Light
- Surface Parking
- Open Space
2899 Broadmoor Blvd - 2nd Floor - 250
| Size | 1,511 SF |
| Term | Negotiable |
| Rental Rate | $16.00 CAD/SF/YR |
| Space Use | Flex |
| Condition | Full Build-Out |
| Available | Now |
- Lease rate does not include utilities, property expenses or building services
2181 Premier Way - 2nd Floor - Ste 236
| Size | 1,632 SF |
| Term | 1-10 Years |
| Rental Rate | $14.00 CAD/SF/YR |
| Space Use | Office |
| Condition | Partial Build-Out |
| Available | 30 Days |
Office space featuring open work area, 2 washrooms, and storage. Second floor walk up. Adjacent unit(s) available, contiguous up to over 14,000 sf, which can be combined with our main floor vacancies and warehouse if needed.
- Lease rate does not include utilities, property expenses or building services
- Partially Built-Out as Standard Office
- Mostly Open Floor Plan Layout
- Fits 5 - 14 People
- Can be combined with additional space(s) for up to 14,821 SF of adjacent space
2181 Premier Way - 2nd Floor - Ste 240-244
| Size | 3,758 SF |
| Term | 1-10 Years |
| Rental Rate | $16.00 CAD/SF/YR |
| Space Use | Office |
| Condition | Partial Build-Out |
| Available | 30 Days |
Developed office space with private offices and open space. Second floor walk up.
- Lease rate does not include utilities, property expenses or building services
- Partially Built-Out as Standard Office
- Mostly Open Floor Plan Layout
- Fits 8 - 24 People
- Can be combined with additional space(s) for up to 14,821 SF of adjacent space
2181 Premier Way - 2nd Floor - Ste 248-273
| Size | 9,431 SF |
| Term | 1-10 Years |
| Rental Rate | $16.00 CAD/SF/YR |
| Space Use | Office |
| Condition | Partial Build-Out |
| Available | 30 Days |
Developed office space featuring a mix of private offices, collaborative work areas, and meeting rooms. Washrooms and kitchenette located in suite. Second floor walk up with in-suite lift for accessibility.
- Lease rate does not include utilities, property expenses or building services
- Partially Built-Out as Standard Office
- Mostly Open Floor Plan Layout
- Fits 24 - 77 People
- Can be combined with additional space(s) for up to 14,821 SF of adjacent space
2181 Premier Way - 2nd Floor - Ste 252
| Size | 6,509 SF |
| Term | Negotiable |
| Rental Rate | Upon Request |
| Space Use | Office |
| Condition | Full Build-Out |
| Available | Now |
- Fully Built-Out as Standard Office
- Mostly Open Floor Plan Layout
- Fits 17 - 53 People
- Space is in Excellent Condition
2181 Premier Way - 2nd Floor - Ste 288
| Size | 4,845 SF |
| Term | Negotiable |
| Rental Rate | Upon Request |
| Space Use | Office |
| Condition | Full Build-Out |
| Available | Now |
- Fully Built-Out as Standard Office
- Mostly Open Floor Plan Layout
- Fits 13 - 39 People
- Space is in Excellent Condition
2833 Broadmoor Blvd - 2nd Floor - Ste 244
| Size | 2,014 SF |
| Term | 1-10 Years |
| Rental Rate | $16.00 CAD/SF/YR |
| Space Use | Office |
| Condition | Partial Build-Out |
| Available | 30 Days |
Raw space, ready for tenant fixturing. Improvement packages available. Second floor walk up, no elevator or lift access.
- Lease rate does not include utilities, property expenses or building services
- Partially Built-Out as Standard Office
- Mostly Open Floor Plan Layout
- Fits 6 - 17 People
2833 Broadmoor Blvd - 2nd Floor - Ste 272
| Size | 2,077 SF |
| Term | 1-10 Years |
| Rental Rate | $16.00 CAD/SF/YR |
| Space Use | Office |
| Condition | - |
| Available | Now |
Fully built out office space
- Lease rate does not include utilities, property expenses or building services
- Fits 6 - 17 People
Park Overview
Broadmoor Place in Sherwood Park is the perfect place for you and your business to start, grow and succeed. With lower tax rates and an unparalleled location, the opportunities for various industries to flourish and achieve success are limitless. Broadmoor Place sits conveniently nestled in the northwest corner of Sherwood Park, providing swift access to major routes such as Anthony Henday Drive, Yellowhead Trail, and 98 Avenue, linking seamlessly to Edmonton, Fort McMurray, and Alberta’s heartland. Reach out to learn more about the current availabilities and discover why Broadmoor Place is the perfect next home for your business.
- Dedicated Turn Lane
- Hotel
- Property Manager on Site
- Signalized Intersection
Presented by

Broadmoor Place | Sherwood Park, AB T8H 2V1
Hmm, there seems to have been an error sending your message. Please try again.
Thanks! Your message was sent.












