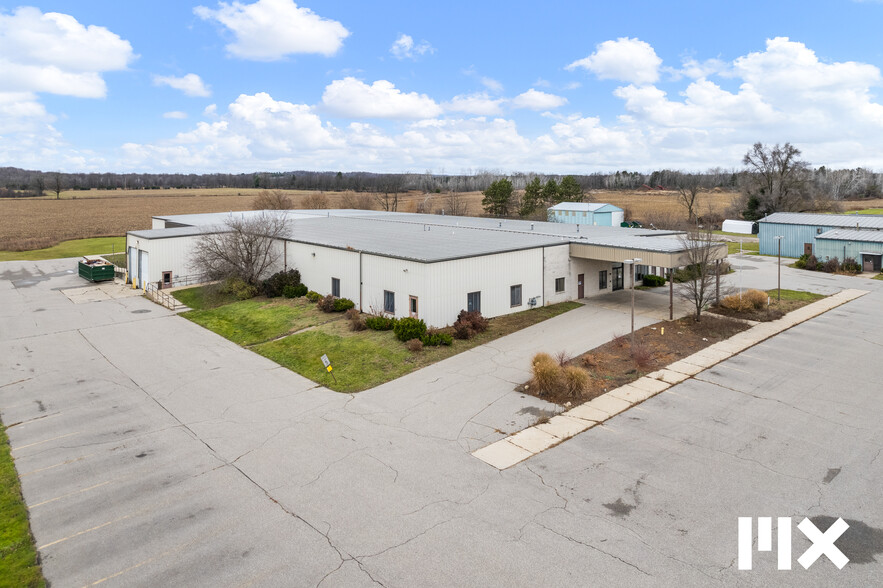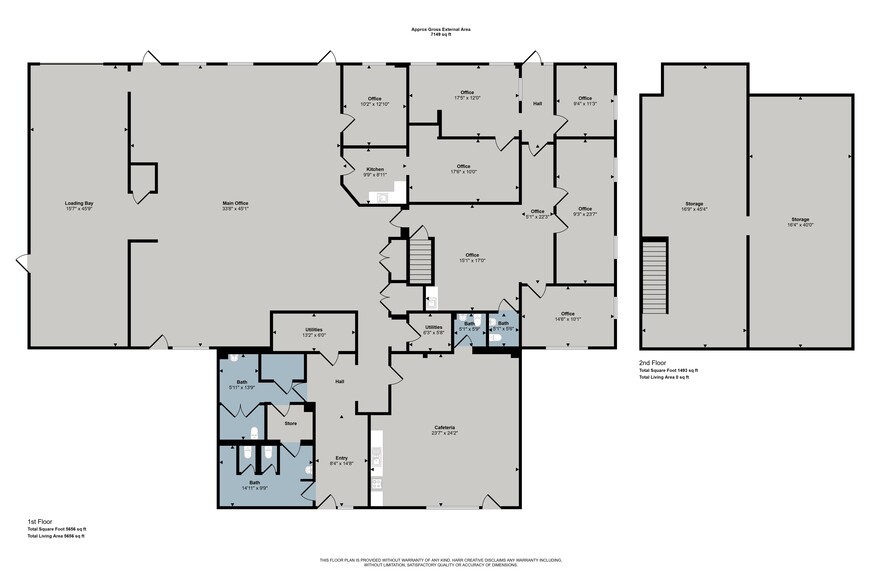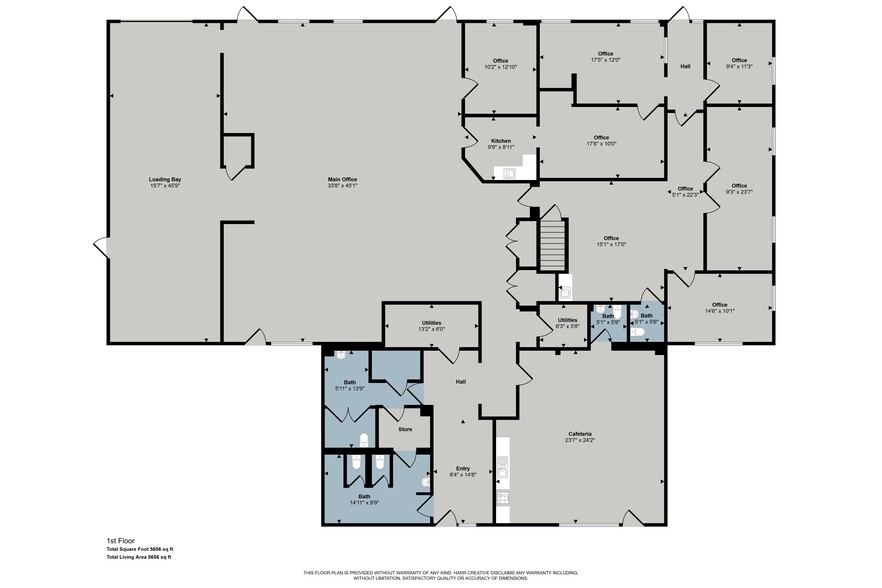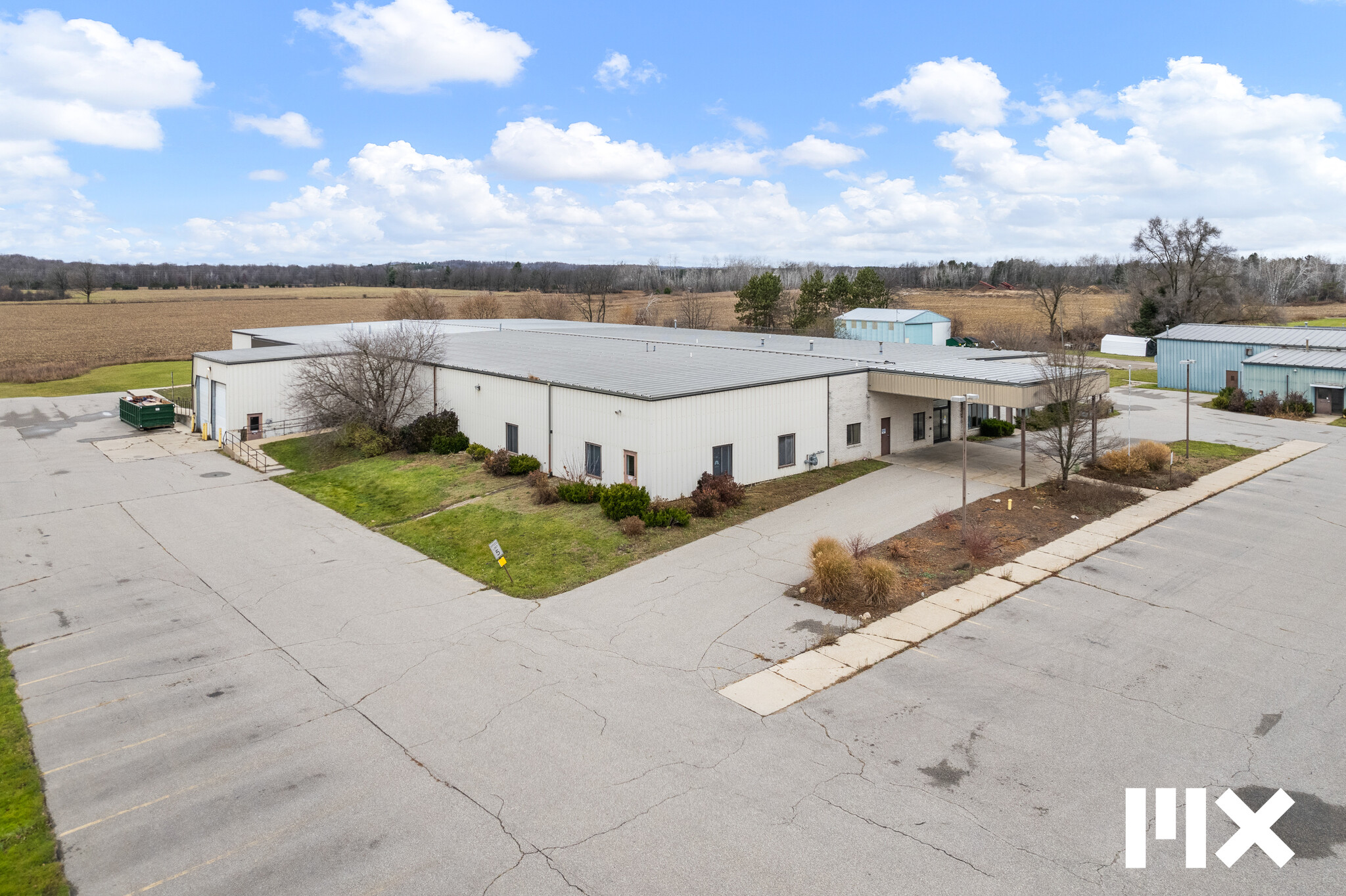
21685 Northland Dr, Paris, MI 49338 | 21685 Northland Dr
This feature is unavailable at the moment.
We apologize, but the feature you are trying to access is currently unavailable. We are aware of this issue and our team is working hard to resolve the matter.
Please check back in a few minutes. We apologize for the inconvenience.
- LoopNet Team
thank you

Your email has been sent!
21685 Northland Dr, Paris, MI 49338 21685 Northland Dr
33,710 SF 100% Leased Industrial Building Paris, MI 49338 $1,416,036 CAD ($42 CAD/SF)



Executive Summary
Unleash your business potential with this expansive 5.51-acre property boasting three strategically positioned buildings totaling nearly 34,000 square feet. This versatile property offers a canvas for your entrepreneurial vision, providing prime functionality and adaptability for a diverse range of commercial endeavors.
Imagine transforming this space into a thriving hub for light manufacturing, a meticulously organized warehousing facility, or a secure storage center for vehicles or valuable inventory. The possibilities are truly boundless.
Whether you require ample space for production, distribution, or storage, this property provides the ideal foundation for your business success. Contact us today to schedule a viewing and discover how this exceptional property can elevate your commercial aspirations.
? Building 1:
Size: 27,647 sq. ft., including 7,649 sq. ft. of office space.
Features: Classrooms, private offices, reception area, kitchen, 2 enclosed truck well, heated warehouse space, and four bathrooms.
Heated by forced air gas with central A/C in office area.
Warehouse Details: Radiant heat, concrete floors, insulated walls, exposed ceilings, and 16’ ceiling height.
? Building 2:
Size: 6,063 sq. ft., space.
Dimensions: Approximately 48’ x 98’ with a front office bump-out.
Features: Classrooms, private offices, kitchen, breakroom, receiving bay, and four bathrooms.
Receiving Bay: Concrete floors, exposed metal ceiling, with a ceiling height from 18.8’ at the peak to 16’ at the low end.
? Building 3: 40’ x 38’ storage pole building
? Property Details:
Lot Size: 5.51 acres, rectangular layout with 500 ft. frontage on Northland Drive and 480.04 ft. depth.
Utilities: Separately metered gas and electric, shared septic, and individual wells.
Access: Asphalt parking lot and direct frontage on Northland Drive, a two-lane blacktop street.
Imagine transforming this space into a thriving hub for light manufacturing, a meticulously organized warehousing facility, or a secure storage center for vehicles or valuable inventory. The possibilities are truly boundless.
Whether you require ample space for production, distribution, or storage, this property provides the ideal foundation for your business success. Contact us today to schedule a viewing and discover how this exceptional property can elevate your commercial aspirations.
? Building 1:
Size: 27,647 sq. ft., including 7,649 sq. ft. of office space.
Features: Classrooms, private offices, reception area, kitchen, 2 enclosed truck well, heated warehouse space, and four bathrooms.
Heated by forced air gas with central A/C in office area.
Warehouse Details: Radiant heat, concrete floors, insulated walls, exposed ceilings, and 16’ ceiling height.
? Building 2:
Size: 6,063 sq. ft., space.
Dimensions: Approximately 48’ x 98’ with a front office bump-out.
Features: Classrooms, private offices, kitchen, breakroom, receiving bay, and four bathrooms.
Receiving Bay: Concrete floors, exposed metal ceiling, with a ceiling height from 18.8’ at the peak to 16’ at the low end.
? Building 3: 40’ x 38’ storage pole building
? Property Details:
Lot Size: 5.51 acres, rectangular layout with 500 ft. frontage on Northland Drive and 480.04 ft. depth.
Utilities: Separately metered gas and electric, shared septic, and individual wells.
Access: Asphalt parking lot and direct frontage on Northland Drive, a two-lane blacktop street.
Property Facts
| Price | $1,416,036 CAD | Rentable Building Area | 33,710 SF |
| Price Per SF | $42 CAD | No. Stories | 1 |
| Sale Type | Investment or Owner User | Year Built | 1999 |
| Property Type | Industrial | Parcel Number | 5401-893-006-000 |
| Property Subtype | Distribution |
| Price | $1,416,036 CAD |
| Price Per SF | $42 CAD |
| Sale Type | Investment or Owner User |
| Property Type | Industrial |
| Property Subtype | Distribution |
| Rentable Building Area | 33,710 SF |
| No. Stories | 1 |
| Year Built | 1999 |
| Parcel Number | 5401-893-006-000 |
1 of 1
1 of 72
VIDEOS
3D TOUR
PHOTOS
STREET VIEW
STREET
MAP
1 of 1
Presented by

21685 Northland Dr, Paris, MI 49338 | 21685 Northland Dr
Already a member? Log In
Hmm, there seems to have been an error sending your message. Please try again.
Thanks! Your message was sent.



