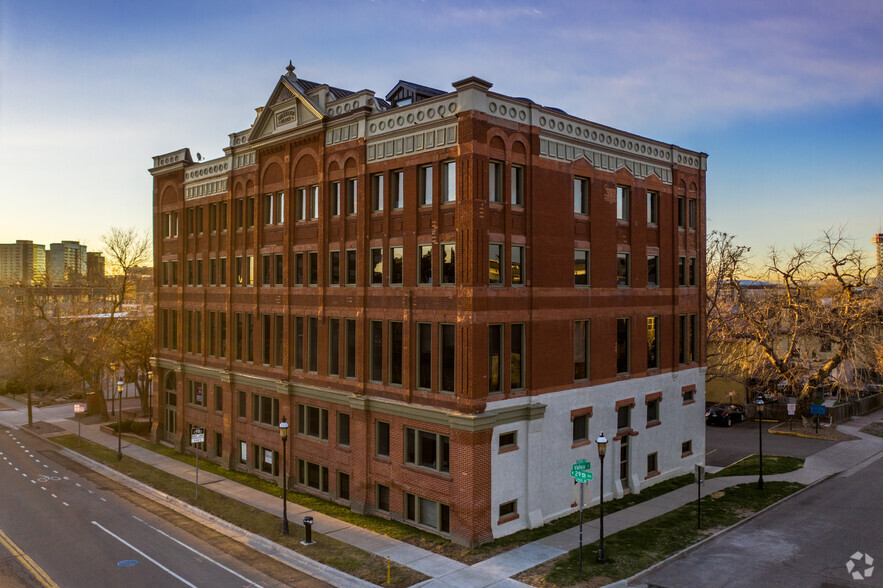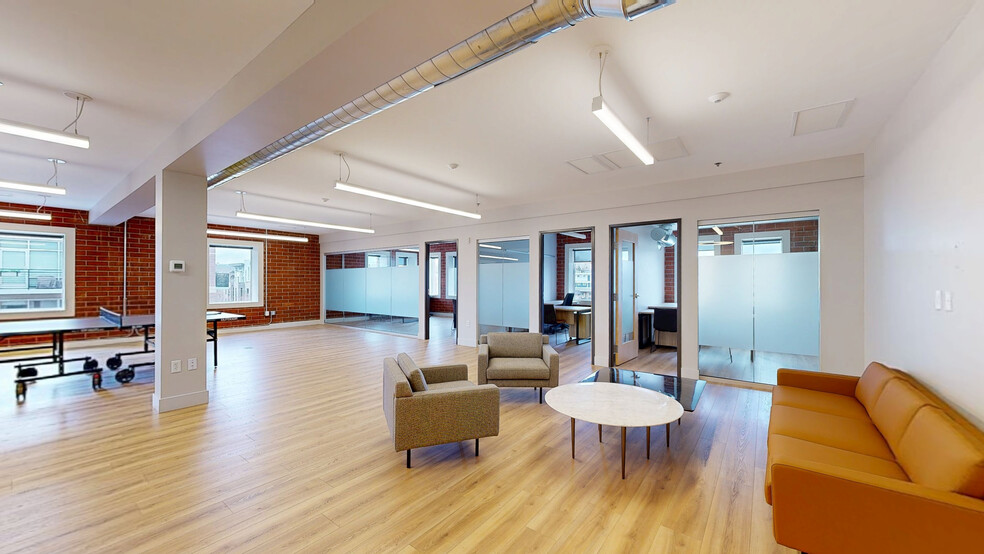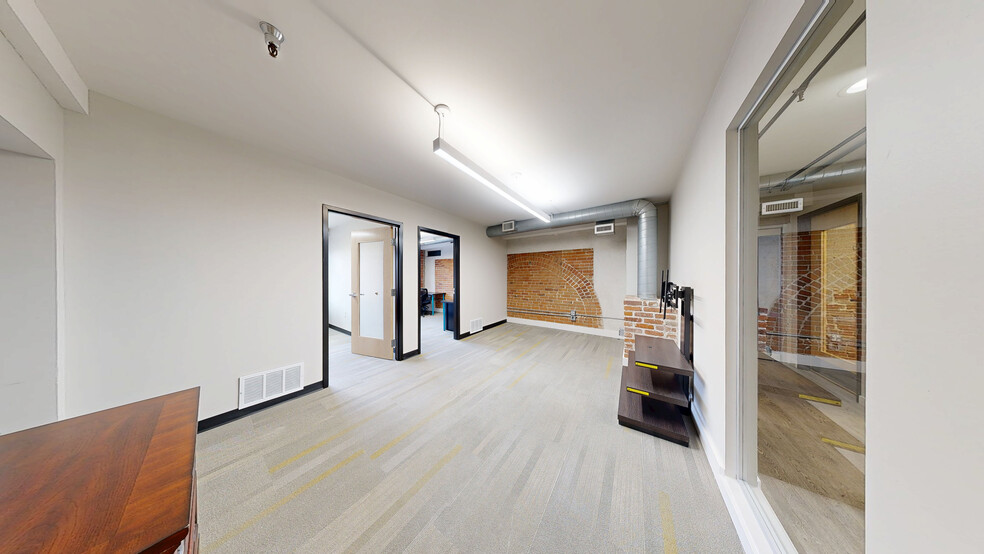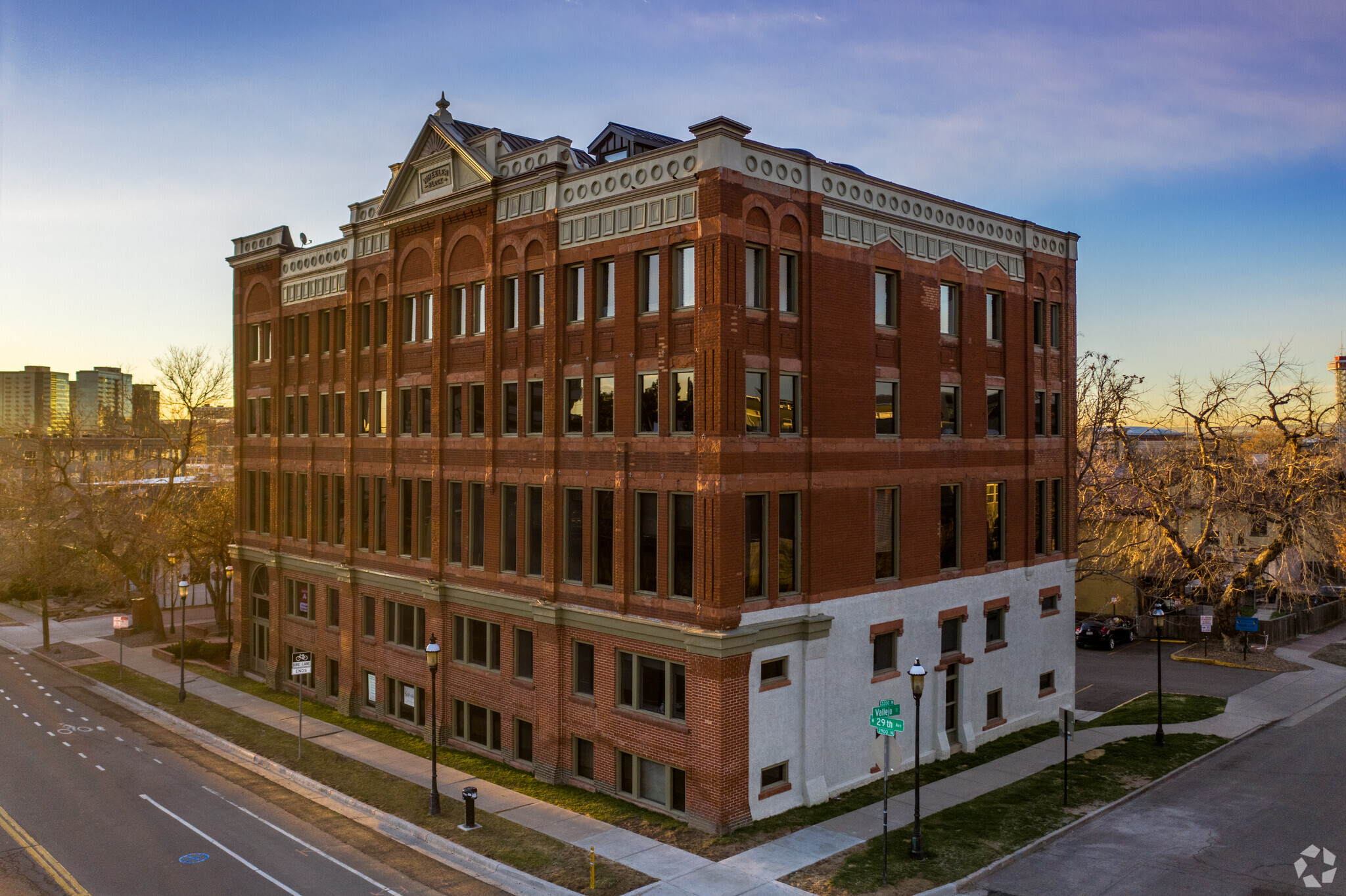HIGHLIGHTS
- Wheeler Block at 2150 W 29th Avenue is a one-of-a-kind boutique office that seamlessly blends contemporary spaces into its historic charm.
- Tap into LoHi’s abounding professional pool as the neighborhood reports a median age of 33, and 85% of residents are college educated.
- Streamlined access to Interstate 25 allows workers from as far as Cherry Creek, Greenwood Village, Golden, and more to commute in 25 minutes or less.
- Offering spec suites and turnkey build-outs from approximately 600 to 4,000 square feet with modern features accented by vintage brick and timber.
- Walkable to dozens of chic bars, premium restaurants, trendy lounges, art studios, gyms, coffee shops, boutique shops, and luxury apartments
ALL AVAILABLE SPACES(9)
Display Rental Rate as
- SPACE
- SIZE
- TERM
- RENTAL RATE
- SPACE USE
- CONDITION
- AVAILABLE
1st floor space with an open area and a break room. Flexible for a broad range of users.
- Rate includes utilities, building services and property expenses
- Open Floor Plan Layout
- Can be combined with additional space(s) for up to 1,318 SF of adjacent space
- Beautiful Brick and Timber Features
- Fully Built-Out as Standard Office
- Space is in Excellent Condition
- Kitchen
New spec suite with a reception area and two large offices.
- Rate includes utilities, building services and property expenses
- 2 Workstations
- Can be combined with additional space(s) for up to 1,318 SF of adjacent space
- Beautiful Brick and Timber Features
- 2 Private Offices
- Space is in Excellent Condition
- Open-Plan
Suite featuring an open space upon entry with two private offices.
- Rate includes utilities, building services and property expenses
- Beautiful Brick and Timber Features
- 2 Private Offices
Featuring four offices, three team rooms/bullpens, a conference room, a reception area, and a break room.
- Lease rate does not include utilities, property expenses or building services
- 7 Private Offices
- 7 Workstations
- Can be combined with additional space(s) for up to 6,101 SF of adjacent space
- Beautiful Brick and Timber Features
- Fully Built-Out as Standard Office
- 1 Conference Room
- Space is in Excellent Condition
- Reception Area
Opens up to a reception area with a small bullpen, two offices, and another conference/work room.
- Rate includes utilities, building services and property expenses
- Mostly Open Floor Plan Layout
- 1 Conference Room
- Can be combined with additional space(s) for up to 6,101 SF of adjacent space
- Beautiful Brick and Timber Features
- Fully Built-Out as Standard Office
- 2 Private Offices
- 2 Workstations
- Reception Area
Featuring three window-side offices, a reception area, and a break room.
- Rate includes utilities, building services and property expenses
- 3 Workstations
- Can be combined with additional space(s) for up to 6,101 SF of adjacent space
- Beautiful Brick and Timber Features
- 3 Private Offices
- Space is in Excellent Condition
- Reception Area
Open space with three sides of glass for lots of natural light, a conference room, two offices, and a large kitchenette.
- Lease rate does not include utilities, property expenses or building services
- Mostly Open Floor Plan Layout
- 2 Conference Rooms
- Space is in Excellent Condition
- Beautiful Brick and Timber Features
- Fully Built-Out as Standard Office
- 2 Private Offices
- 2 Workstations
- Kitchen
Spec suite with amazing views, two offices, a conference room, a break room/kitchenette, and IT Room, and an open bullpen.
- Rate includes utilities, building services and property expenses
- 2 Private Offices
- 6 Workstations
- Kitchen
- Beautiful Brick and Timber Features
- Mostly Open Floor Plan Layout
- 1 Conference Room
- Space is in Excellent Condition
- Amazing City and Mountain Views
Large space well-suited for medical or office users with seven offices, a conference room, an open bullpen area, access to a shared balcony, elevator exposure, two private restrooms, and an IT/storage/work room.
- Lease rate does not include utilities, property expenses or building services
- 7 Private Offices
- 7 Workstations
- Amazing Mountain and City Views
- Current Medical Build-Out
- Fully Built-Out as Standard Office
- 1 Conference Room
- Space is in Excellent Condition
- Beautiful Brick and Timber Features
- Offices can be Used as Exam Rooms
| Space | Size | Term | Rental Rate | Space Use | Condition | Available |
| 1st Floor, Ste 130 | 679 SF | Negotiable | $61.05 CAD/SF/YR | Office | Full Build-Out | Now |
| 1st Floor, Ste 145 | 639 SF | Negotiable | $61.05 CAD/SF/YR | Office | Spec Suite | Now |
| 1st Floor, Ste 150 | 780 SF | Negotiable | $61.05 CAD/SF/YR | Office | - | Now |
| 2nd Floor, Ste 200 | 4,195 SF | Negotiable | $37.46 CAD/SF/YR | Office | Full Build-Out | Now |
| 2nd Floor, Ste 210 | 944 SF | Negotiable | $63.82 CAD/SF/YR | Office | Full Build-Out | Now |
| 2nd Floor, Ste 220 | 962 SF | Negotiable | $63.82 CAD/SF/YR | Office | Spec Suite | Now |
| 5th Floor, Ste 500 | 2,719 SF | Negotiable | $44.40 CAD/SF/YR | Office | Full Build-Out | 30 Days |
| 5th Floor, Ste 520 | 1,385 SF | Negotiable | $70.76 CAD/SF/YR | Office | Spec Suite | Now |
| 6th Floor, Ste 600 | 3,136 SF | Negotiable | $44.40 CAD/SF/YR | Office/Medical | Full Build-Out | Now |
1st Floor, Ste 130
| Size |
| 679 SF |
| Term |
| Negotiable |
| Rental Rate |
| $61.05 CAD/SF/YR |
| Space Use |
| Office |
| Condition |
| Full Build-Out |
| Available |
| Now |
1st Floor, Ste 145
| Size |
| 639 SF |
| Term |
| Negotiable |
| Rental Rate |
| $61.05 CAD/SF/YR |
| Space Use |
| Office |
| Condition |
| Spec Suite |
| Available |
| Now |
1st Floor, Ste 150
| Size |
| 780 SF |
| Term |
| Negotiable |
| Rental Rate |
| $61.05 CAD/SF/YR |
| Space Use |
| Office |
| Condition |
| - |
| Available |
| Now |
2nd Floor, Ste 200
| Size |
| 4,195 SF |
| Term |
| Negotiable |
| Rental Rate |
| $37.46 CAD/SF/YR |
| Space Use |
| Office |
| Condition |
| Full Build-Out |
| Available |
| Now |
2nd Floor, Ste 210
| Size |
| 944 SF |
| Term |
| Negotiable |
| Rental Rate |
| $63.82 CAD/SF/YR |
| Space Use |
| Office |
| Condition |
| Full Build-Out |
| Available |
| Now |
2nd Floor, Ste 220
| Size |
| 962 SF |
| Term |
| Negotiable |
| Rental Rate |
| $63.82 CAD/SF/YR |
| Space Use |
| Office |
| Condition |
| Spec Suite |
| Available |
| Now |
5th Floor, Ste 500
| Size |
| 2,719 SF |
| Term |
| Negotiable |
| Rental Rate |
| $44.40 CAD/SF/YR |
| Space Use |
| Office |
| Condition |
| Full Build-Out |
| Available |
| 30 Days |
5th Floor, Ste 520
| Size |
| 1,385 SF |
| Term |
| Negotiable |
| Rental Rate |
| $70.76 CAD/SF/YR |
| Space Use |
| Office |
| Condition |
| Spec Suite |
| Available |
| Now |
6th Floor, Ste 600
| Size |
| 3,136 SF |
| Term |
| Negotiable |
| Rental Rate |
| $44.40 CAD/SF/YR |
| Space Use |
| Office/Medical |
| Condition |
| Full Build-Out |
| Available |
| Now |
PROPERTY OVERVIEW
Establish a presence in one of Denver’s most exciting neighborhoods with a selection of premier suites now available at Wheeler Block, an iconic 1892-built building, now transformed into a charming boutique office. Wheeler Block effuses personality with hand-crafted molding and vintage windows wrapping the exterior, into the interior that coalesces the historic brick and timber with modernist features. Spaces offered have all the features today’s office users expect like glass-walled rooms, audio-visual equipment, chic furniture, and open workspaces. Coming in a variety of sizes with fully furnished and spec suite options, any organization can get to work right away here. With contemporary spaces awaiting behind a timeless exterior, Wheeler Block perfectly epitomizes the eclectic essence of Denver’s LoHi neighborhood. LoHi has an irreplicable character made apparent by the district's historic commercial buildings and vintage homes blended with sleek new apartment complexes and trendy lifestyle destinations. This energy draws young professionals and older, well-educated households alike, allowing Wheeler Block tenants to tap into this concentrated labor pool and enhance employee retention. 2150 W 29th Avenue is one of the most central LoHi addresses, placing tenants within walking distance of the coolest spots, such as Dimestore Delibar, Linger, The Hampton Social, Forest Room 5, Bespoke Edge, Zuni Street Brewing, and many more. Commutes for workers from anywhere are seamless with nearby bus lines leading to Union Station and uncongested access to Interstate 25. Discover the vibrancy of LoHi with a modern space in a charmingly historic office by leasing at Wheeler Block today. Get in touch.
- Atrium
- Air Conditioning
- Fiber Optic Internet
PROPERTY FACTS
MARKETING BROCHURE
NEARBY AMENITIES
HOSPITALS |
|||
|---|---|---|---|
| Denver Health & Hospital Authority | Acute Care | 7 min drive | 2.7 mi |
| Saint Joseph Hospital | Acute Care | 8 min drive | 2.8 mi |
| Presbyterian St. Luke's Medical Center | Acute Care | 9 min drive | 3.2 mi |
| National Jewish Health | Acute Care | 12 min drive | 4.4 mi |
| Lutheran Medical Center | Acute Care | 11 min drive | 4.6 mi |
RESTAURANTS |
|||
|---|---|---|---|
| Forest Room 5 | Spanish | $$$ | 2 min walk |
| Jay's Patio Cafe | Cafe | $ | 2 min walk |
| El Five | Mediterranean | $$$ | 3 min walk |
| The Truffle Table | Tapas | $$$$ | 2 min walk |
| Prosperoats | American | $ | 2 min walk |
| Dimestore Delibar | Deli | - | 4 min walk |
| Wonder Press | Smoothies | - | 6 min walk |
| Super Food Bar | Vegan | $$$ | 6 min walk |
| My Brother's Bar | Burgers | $ | 5 min walk |
| Bar Dough | American | $$$$$ | 7 min walk |
RETAIL |
||
|---|---|---|
| Martinizing Dry Cleaning | Cleaners | 1 min walk |
| Three Dog Bakery | Pet Shop/Supplies | 2 min walk |
| [solidcore] | Fitness | 7 min walk |
| REI | Sporting Goods | 7 min walk |
| CorePower Yoga | Fitness | 7 min walk |
| The North Face | Unisex Apparel | 14 min walk |
| Walgreens | Drug Store | 15 min walk |
HOTELS |
|
|---|---|
| Hampton by Hilton |
77 rooms
2 min drive
|
| Hilton Garden Inn |
233 rooms
4 min drive
|
| Courtyard |
116 rooms
5 min drive
|
| Westin |
432 rooms
5 min drive
|
| Hotel Indigo |
180 rooms
4 min drive
|
| Hyatt Centric |
264 rooms
6 min drive
|
| Ritz-Carlton |
205 rooms
5 min drive
|
ABOUT NORTHWEST DENVER
Northwest Denver includes two of the most heavily populated cities in Colorado: Westminster and Arvada. This office node provides accessibility to the area’s arterial freeways and proximity to downtown Denver and Boulder. Northwest Denver epitomizes the local outdoor enthusiast culture as the area encompasses a number of parks, trails, lakes, and golf courses.
With the opening of the G-Line, roughly 2.2 million square feet of office space in the area is now located within a mile of a light rail station. Alternative transportation options make this a more appealing office hub for commuters.
The local healthcare industry has been one of the best sectors for job growth in Denver. Medical tenants have been snapping up space here and have clearly shown a preference for new, modernized medical office space.
The average asking rent here comes at a sizable discount compared to those in Downtown and the rest of Denver. The average asking rent in Northwest Denver is about 20% below the metro average, and about 60% less than those in Downtown.
LEASING TEAM
Bo Pitto, Vice President
Bo is focused on leasing office buildings primarily in Denver’s downtown, downtown adjacent and Southeast Suburban (SES) submarkets. Additionally, he supports his team on various tasks and assignments, including market analysis and research for RFPs and pitches. Bo has become very knowledgeable on all office buildings in Southeast Suburban Denver and has a fresh perspective on real estate.
He brings his entrepreneurial spirit, tenacity and creative mind to the Agency Leasing team. Before joining JLL, Bo started a number of companies in the outdoor industry. Since starting at JLL three years ago, Bo is responsible for leasing office space in the LoDo, mid-town, Rino, Denver Tech Center, Greenwood Village, Cherry Creek and Colorado Boulevard, sub-markets. He’s well connected with the “junior” brokerage community and has completed leases ranging from 500 - 20,000 square feet.







































