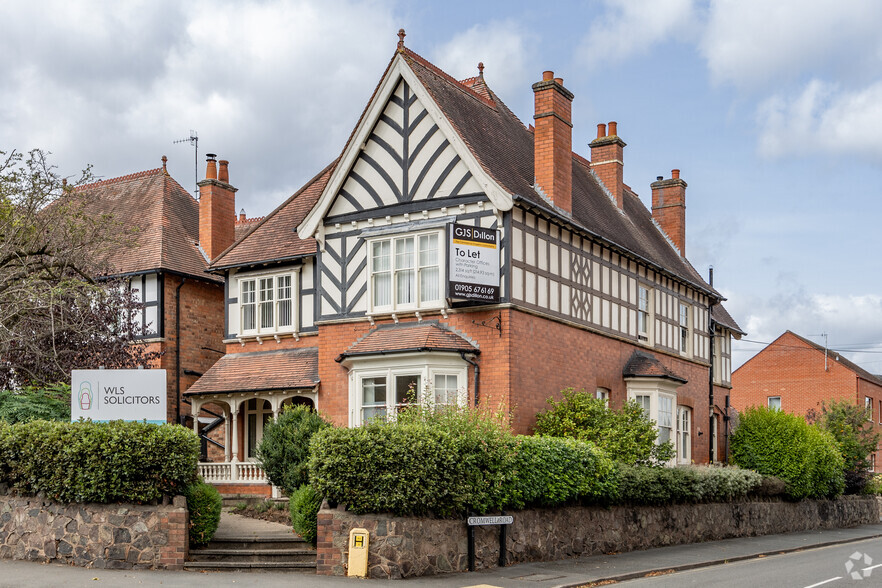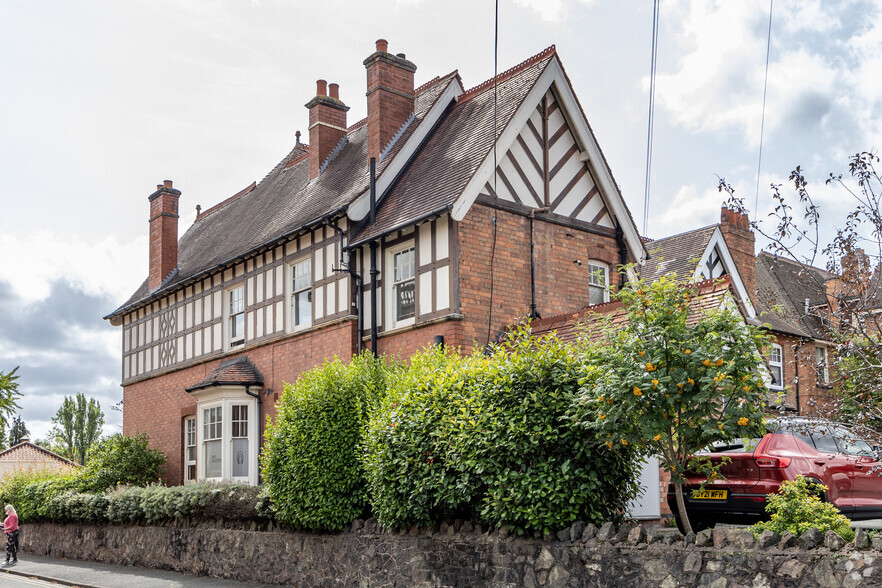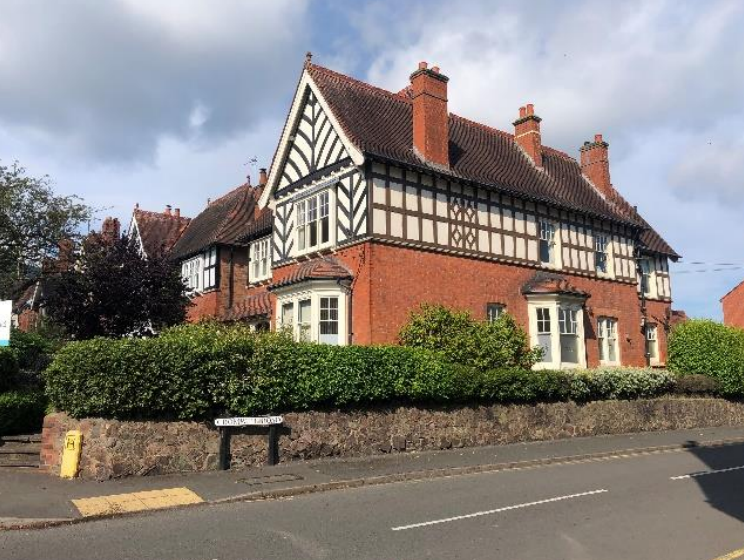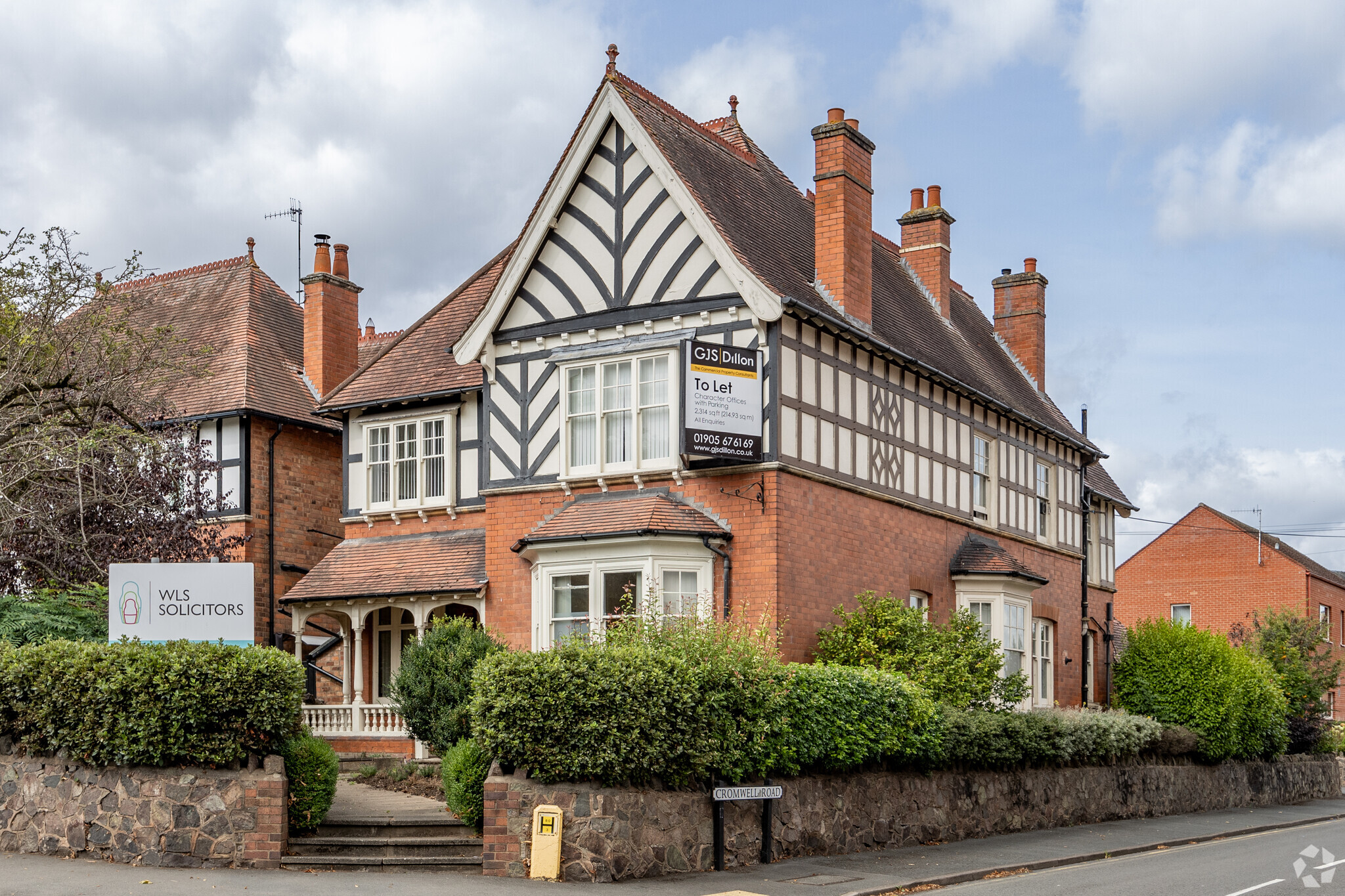
This feature is unavailable at the moment.
We apologize, but the feature you are trying to access is currently unavailable. We are aware of this issue and our team is working hard to resolve the matter.
Please check back in a few minutes. We apologize for the inconvenience.
- LoopNet Team
thank you

Your email has been sent!
215 Worcester Rd
1,078 - 2,313 SF of Office Space Available in Malvern WR14 1SP



all available spaces(2)
Display Rental Rate as
- Space
- Size
- Term
- Rental Rate
- Space Use
- Condition
- Available
Over the ground floor the property offers two offices, a board room, attractive reception area, rear storage, kitchen and two WCs (including a disabled WC). The first floor is accessed via a period wooden staircase situated within the main reception and offers four further offices, storage (which could also be utilised as an office), kitchen and WC. £24,000 per annum exclusive
- Use Class: E
- Mostly Open Floor Plan Layout
- Can be combined with additional space(s) for up to 2,313 SF of adjacent space
- Kitchen
- Natural Light
- Most recently being occupied by a firm of Solicit
- Well-maintained garden
- Fully Built-Out as Law Office
- Fits 4 - 10 People
- Central Air Conditioning
- Secure Storage
- Private Restrooms
- Wooden staircase
- Car parking to the rear
Over the ground floor the property offers two offices, a board room, attractive reception area, rear storage, kitchen and two WCs (including a disabled WC). The first floor is accessed via a period wooden staircase situated within the main reception and offers four further offices, storage (which could also be utilised as an office), kitchen and WC. £24,000 per annum exclusive
- Use Class: E
- Mostly Open Floor Plan Layout
- Can be combined with additional space(s) for up to 2,313 SF of adjacent space
- Kitchen
- Natural Light
- Most recently being occupied by a firm of Solicit
- Well-maintained garden
- Fully Built-Out as Law Office
- Fits 3 - 9 People
- Central Air Conditioning
- Secure Storage
- Private Restrooms
- Wooden staircase
- Car parking to the rear
| Space | Size | Term | Rental Rate | Space Use | Condition | Available |
| Ground | 1,235 SF | Negotiable | $18.74 CAD/SF/YR $1.56 CAD/SF/MO $23,140 CAD/YR $1,928 CAD/MO | Office | Full Build-Out | Now |
| 1st Floor | 1,078 SF | Negotiable | $18.74 CAD/SF/YR $1.56 CAD/SF/MO $20,198 CAD/YR $1,683 CAD/MO | Office | Full Build-Out | Now |
Ground
| Size |
| 1,235 SF |
| Term |
| Negotiable |
| Rental Rate |
| $18.74 CAD/SF/YR $1.56 CAD/SF/MO $23,140 CAD/YR $1,928 CAD/MO |
| Space Use |
| Office |
| Condition |
| Full Build-Out |
| Available |
| Now |
1st Floor
| Size |
| 1,078 SF |
| Term |
| Negotiable |
| Rental Rate |
| $18.74 CAD/SF/YR $1.56 CAD/SF/MO $20,198 CAD/YR $1,683 CAD/MO |
| Space Use |
| Office |
| Condition |
| Full Build-Out |
| Available |
| Now |
Ground
| Size | 1,235 SF |
| Term | Negotiable |
| Rental Rate | $18.74 CAD/SF/YR |
| Space Use | Office |
| Condition | Full Build-Out |
| Available | Now |
Over the ground floor the property offers two offices, a board room, attractive reception area, rear storage, kitchen and two WCs (including a disabled WC). The first floor is accessed via a period wooden staircase situated within the main reception and offers four further offices, storage (which could also be utilised as an office), kitchen and WC. £24,000 per annum exclusive
- Use Class: E
- Fully Built-Out as Law Office
- Mostly Open Floor Plan Layout
- Fits 4 - 10 People
- Can be combined with additional space(s) for up to 2,313 SF of adjacent space
- Central Air Conditioning
- Kitchen
- Secure Storage
- Natural Light
- Private Restrooms
- Most recently being occupied by a firm of Solicit
- Wooden staircase
- Well-maintained garden
- Car parking to the rear
1st Floor
| Size | 1,078 SF |
| Term | Negotiable |
| Rental Rate | $18.74 CAD/SF/YR |
| Space Use | Office |
| Condition | Full Build-Out |
| Available | Now |
Over the ground floor the property offers two offices, a board room, attractive reception area, rear storage, kitchen and two WCs (including a disabled WC). The first floor is accessed via a period wooden staircase situated within the main reception and offers four further offices, storage (which could also be utilised as an office), kitchen and WC. £24,000 per annum exclusive
- Use Class: E
- Fully Built-Out as Law Office
- Mostly Open Floor Plan Layout
- Fits 3 - 9 People
- Can be combined with additional space(s) for up to 2,313 SF of adjacent space
- Central Air Conditioning
- Kitchen
- Secure Storage
- Natural Light
- Private Restrooms
- Most recently being occupied by a firm of Solicit
- Wooden staircase
- Well-maintained garden
- Car parking to the rear
Features and Amenities
- Kitchen
- Energy Performance Rating - E
- Central Heating
- Demised WC facilities
PROPERTY FACTS
Presented by

215 Worcester Rd
Hmm, there seems to have been an error sending your message. Please try again.
Thanks! Your message was sent.


