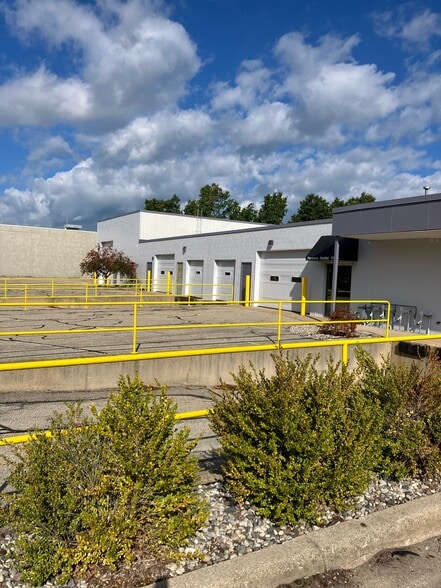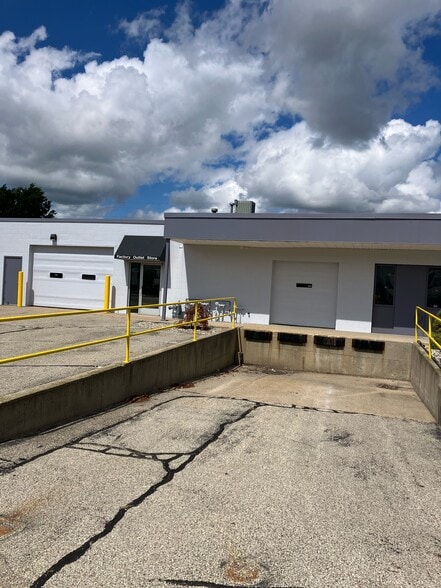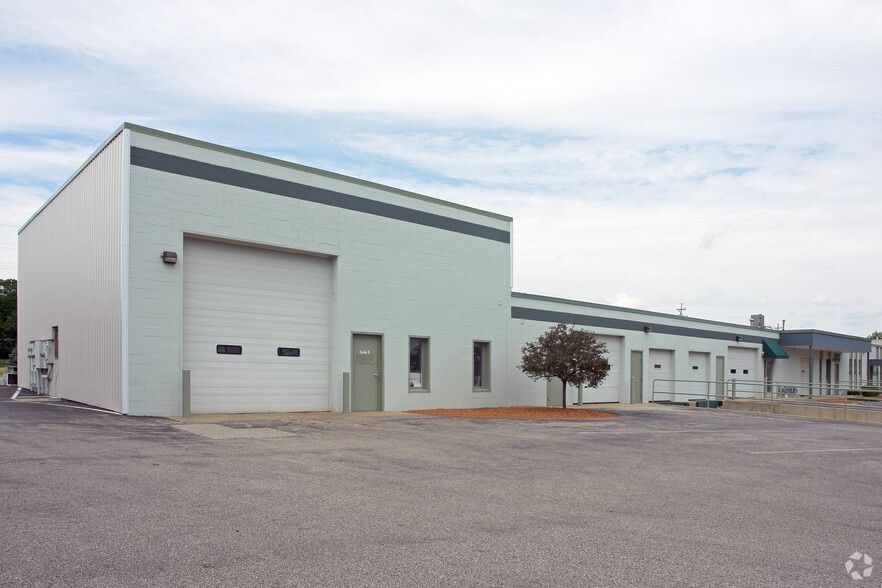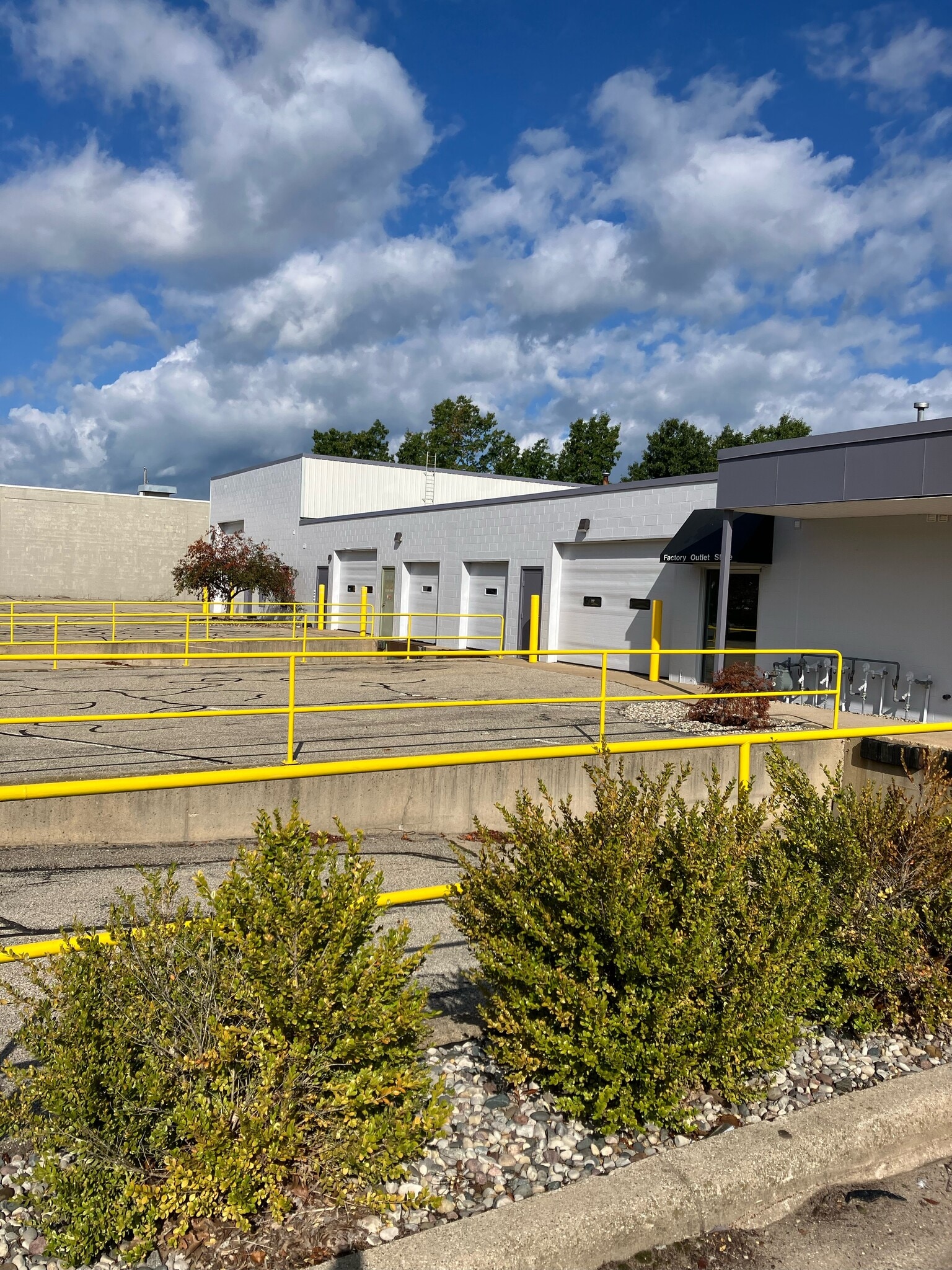HIGHLIGHTS
- (7) Grade-Level Doors
- (5) Bathrooms
- Fully Heated Building
- (3) Truck Docks/Levelers
- A/C in Offices
FEATURES
ALL AVAILABLE SPACES(2)
Display Rental Rate as
- SPACE
- SIZE
- TERM
- RENTAL RATE
- SPACE USE
- CONDITION
- AVAILABLE
- Lease rate does not include utilities, property expenses or building services
- Can be combined with additional space(s) for up to 18,000 SF of adjacent space
- Lease rate does not include utilities, property expenses or building services
- Can be combined with additional space(s) for up to 18,000 SF of adjacent space
| Space | Size | Term | Rental Rate | Space Use | Condition | Available |
| 1st Floor - Suite 100 | 12,000 SF | Negotiable | $8.72 CAD/SF/YR | Industrial | - | Now |
| 1st Floor - Suite 200 | 6,000 SF | Negotiable | $9.07 CAD/SF/YR | Industrial | - | Now |
1st Floor - Suite 100
| Size |
| 12,000 SF |
| Term |
| Negotiable |
| Rental Rate |
| $8.72 CAD/SF/YR |
| Space Use |
| Industrial |
| Condition |
| - |
| Available |
| Now |
1st Floor - Suite 200
| Size |
| 6,000 SF |
| Term |
| Negotiable |
| Rental Rate |
| $9.07 CAD/SF/YR |
| Space Use |
| Industrial |
| Condition |
| - |
| Available |
| Now |
PROPERTY OVERVIEW
This 18,000 SF industrial building offers a versatile space ideal for light manufacturing, warehousing, or distribution. Featuring a mix of clear heights (12.5' and 18'), block and steel construction, and ample dock access with two truck docks/levelers and multiple grade-level doors, this property is designed for efficient operations. The building boasts a 1,500 square foot main office, additional smaller offices, and amenities including A/C, warehouse heating, and multiple bathrooms. Conveniently divisible into smaller suites (12,000 SF and 6,000 SF), the space provides flexibility for various tenant needs.







