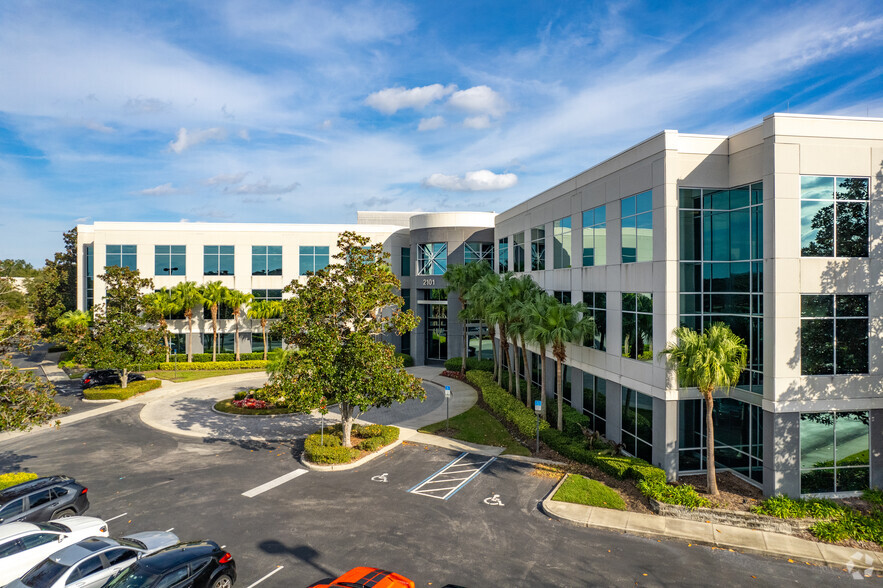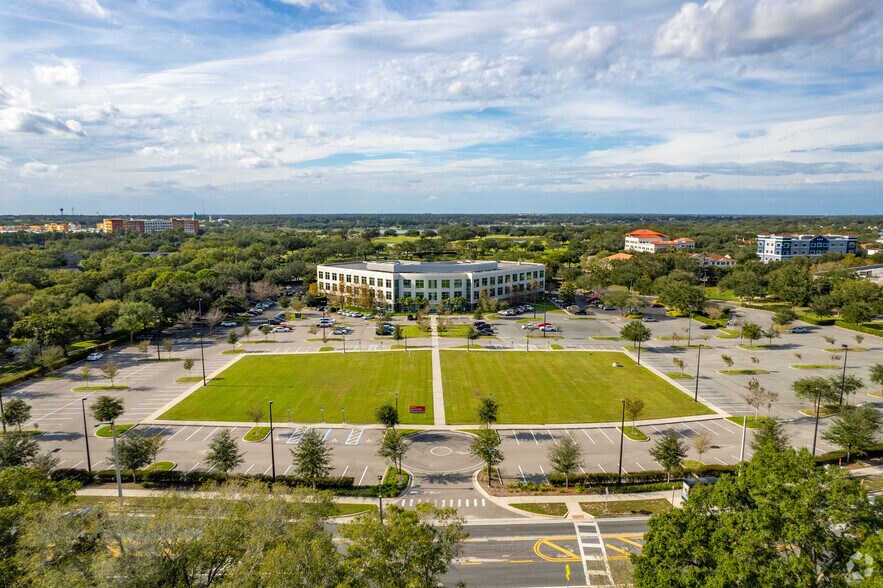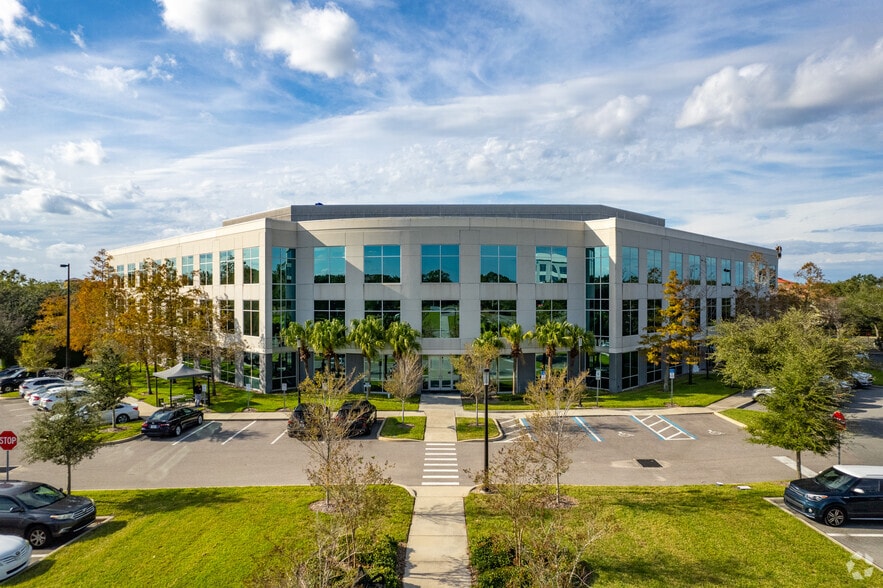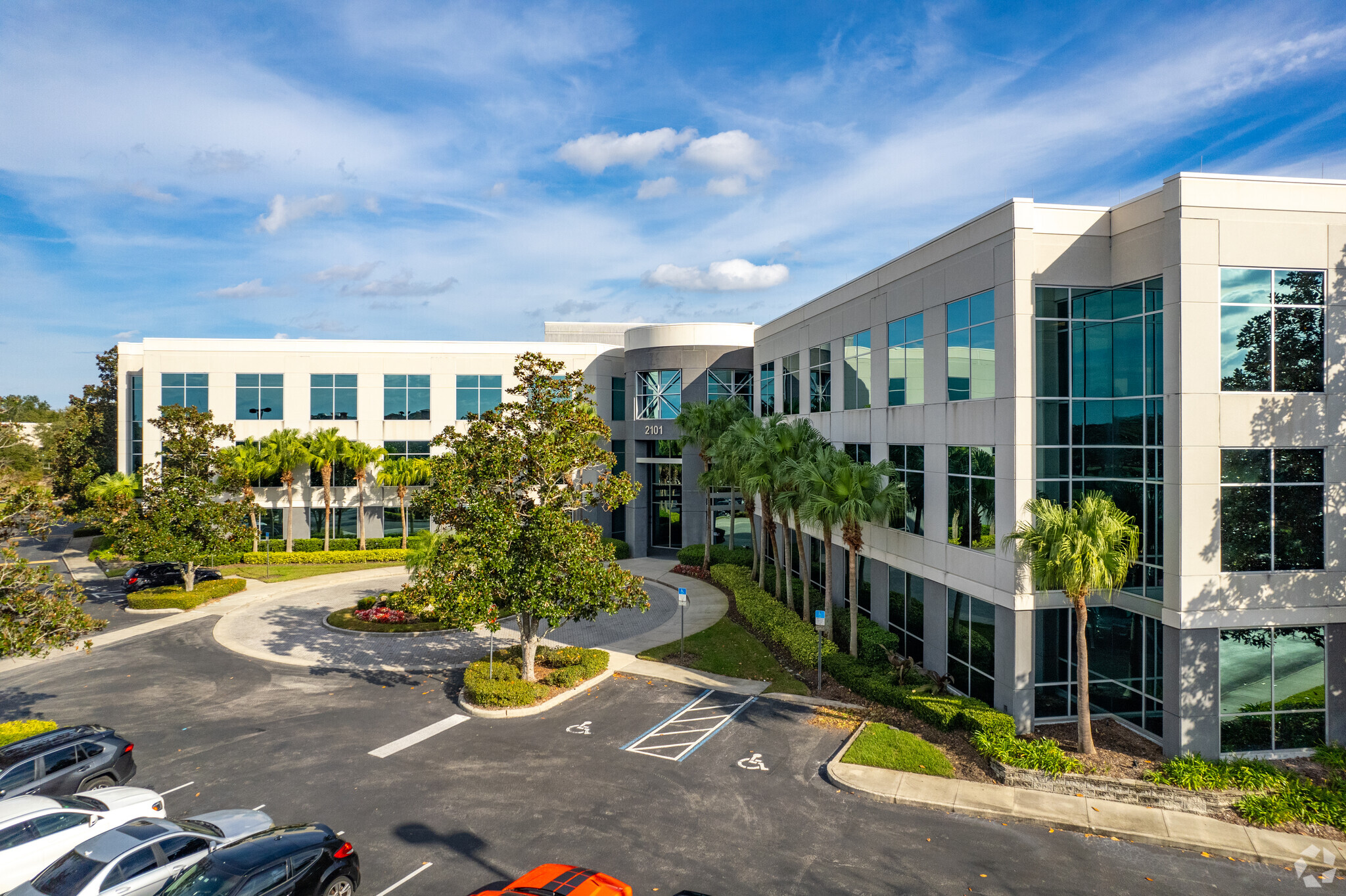MetroCenter Orlando, FL 32835 1,723 - 59,416 SF of Office Space Available



PARK HIGHLIGHTS
- o 2nd, 3rd & 4th floors combined up to 75,969 SF
PARK FACTS
| Total Space Available | 59,416 SF |
| Max. Contiguous | 28,337 SF |
| Park Type | Office Park |
ALL AVAILABLE SPACES(4)
Display Rental Rate as
- SPACE
- SIZE
- TERM
- RENTAL RATE
- SPACE USE
- CONDITION
- AVAILABLE
- Fully Built-Out as Standard Office
- Fits 5 - 14 People
- Mostly Open Floor Plan Layout
- 3 Private Offices
- Fully Built-Out as Standard Office
- Fits 32 - 430 People
- Mostly Open Floor Plan Layout
- Can be combined with additional space(s) for up to 28,337 SF of adjacent space
- Fully Built-Out as Standard Office
- Fits 40 - 430 People
- Mostly Open Floor Plan Layout
- Can be combined with additional space(s) for up to 28,337 SF of adjacent space
| Space | Size | Term | Rental Rate | Space Use | Condition | Available |
| 1st Floor, Ste 130 | 1,723 SF | Negotiable | Upon Request | Office | Full Build-Out | Now |
| 3rd Floor, Ste 350 | 12,661 SF | Negotiable | Upon Request | Office | Full Build-Out | Now |
| 4th Floor, Ste 400 | 15,676 SF | Negotiable | Upon Request | Office | Full Build-Out | Now |
2145 Metrocenter Blvd - 1st Floor - Ste 130
2145 Metrocenter Blvd - 3rd Floor - Ste 350
2145 Metrocenter Blvd - 4th Floor - Ste 400
- SPACE
- SIZE
- TERM
- RENTAL RATE
- SPACE USE
- CONDITION
- AVAILABLE
Building Signage Available Whole Suite Generator 4 Conference & 2 Training Rooms 4 Executive Offices 39 Private Offices 166 Workstations Private Restroom Large In-suite Cafe & Lounge Area
- Fully Built-Out as Standard Office
- Fits 74 - 235 People
- 4 Conference Rooms
- Private Restrooms
- Mostly Open Floor Plan Layout
- 39 Private Offices
- 166 Workstations
| Space | Size | Term | Rental Rate | Space Use | Condition | Available |
| 3rd Floor | 29,356 SF | Negotiable | Upon Request | Office | Full Build-Out | 2025-12-01 |






