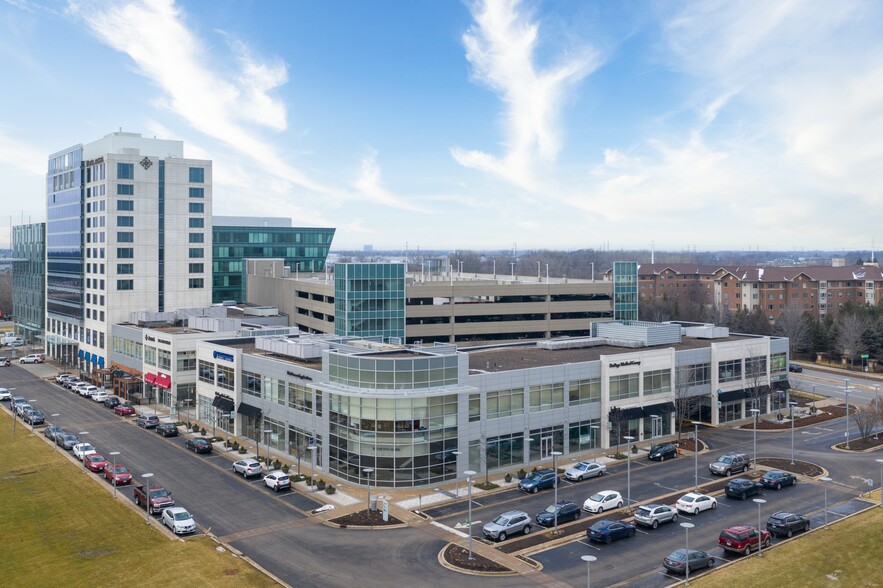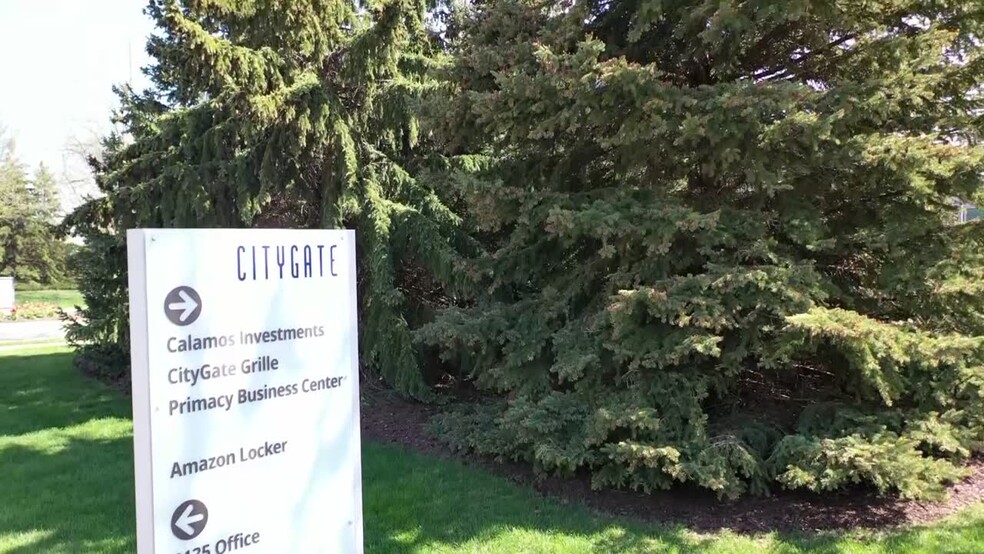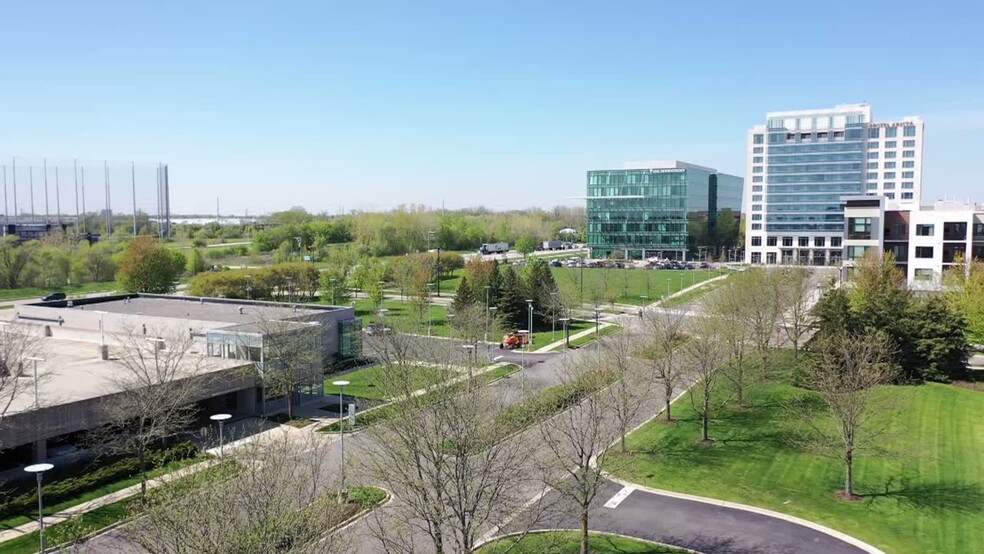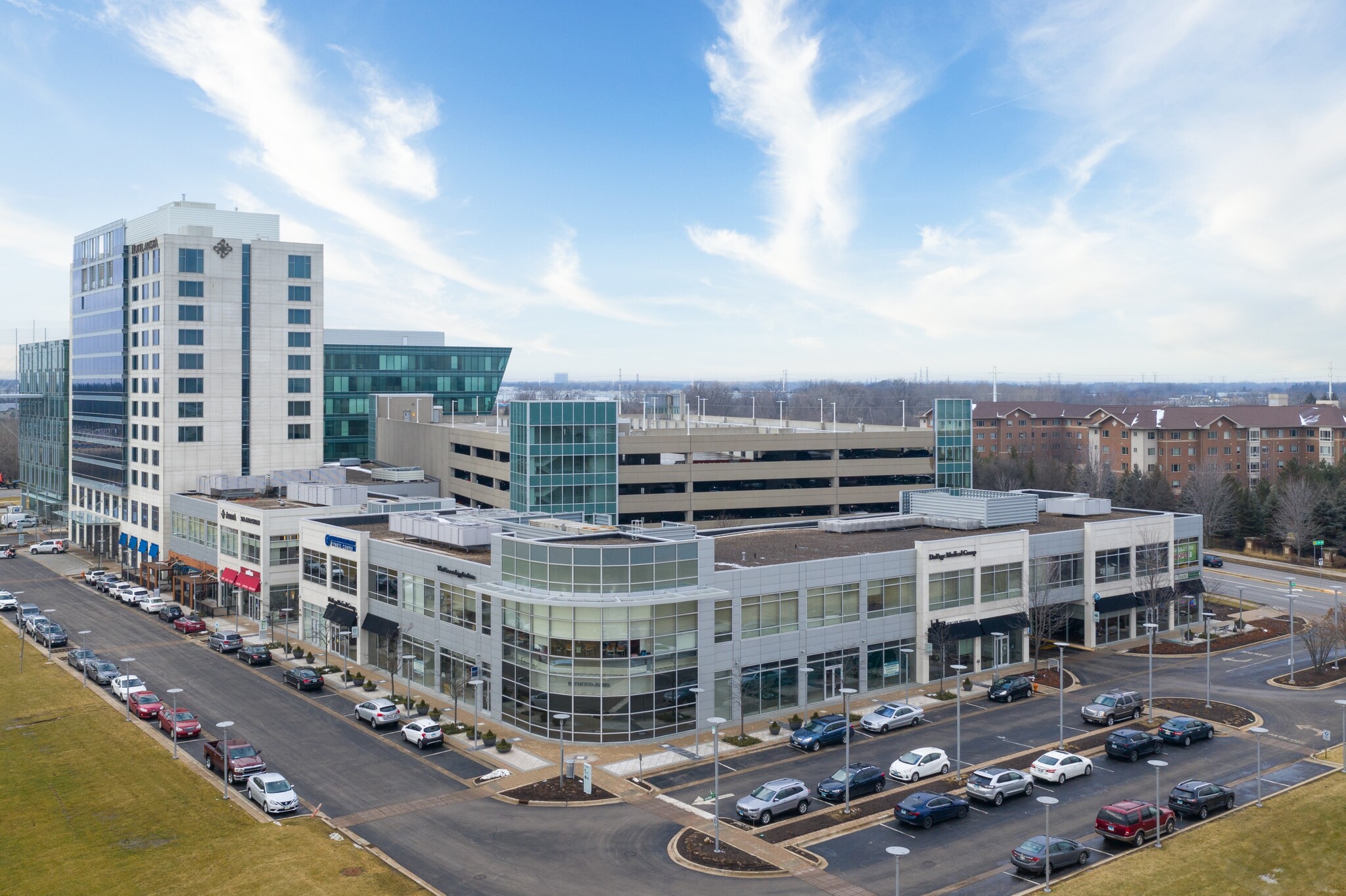CityGate Centre Naperville, IL 60563 33 - 68,828 SF of Space Available



PARK HIGHLIGHTS
- Efficient, nearly column-free floor plate allows for flexible build-out and space use.
- 18-inch raised floor throughout allows for economical workspace installation and streamlined future configuration.
- State-of-the-art building BAS system operated by automated logic control system.
- Energy-efficient design featuring low-e glass and energy-efficient mechanical systems.
- High-performance state-of-the-art building systems for HVAC, security, and telecommunications.
- Global Plasma Solutions air cleaning system provided.
PARK FACTS
ALL AVAILABLE SPACES(14)
Display Rental Rate as
- SPACE
- SIZE
- TERM
- RENTAL RATE
- SPACE USE
- CONDITION
- AVAILABLE
TI allowance available for this raw space in a high-visibility location with full front windows facing CityGate Lane and side windows facing courtyard. Courtyard has outdoor seating and also serves as accessway to the 2nd floor elevator leading to the Forbes Four Star Arista Spa & Salon, Olympus Executive Fitness Center, and Duly Health offices. Across the courtyard is upscale Arista Cafe. Directly across the street is a 285-unit luxury apartment building, Domain CityGate.
- Lease rate does not include utilities, property expenses or building services
- Space In Need of Renovation
- End cap retail unit.
- Highly Desirable End Cap Space
- Central Air and Heating
High visibility at the corner of Ferry Rd. and CityGate Ln. Second floor, 2,537 RSF (suite 233), can be packaged for a two-story business or event space. Current first-floor space has two indoor golf bays with 16' HD screen; large U-shaped bar, dining tables & chairs. Commercial kitchen. Two managers' offices and storage, and public restrooms. Paved and fenced patio seating.
- Fully Built-Out as a Restaurant or Café Space
- Anchor Space
- Freezer Space
- Security System
- Wheelchair Accessible
- Highly Desirable End Cap Space
- Central Air Conditioning
- Wi-Fi Connectivity
- Corner Space
- Features a fenced in patio seating area.
- Lease rate does not include utilities, property expenses or building services
- Lease rate does not include utilities, property expenses or building services
Three salon hair stylist booths available to license in CityGate Centre's upscale spa & salon. Priced at $950 monthly per seat, discounted to $1850 for two and $2750 for three. In addition to the salon station, licensees are able to sell their own retail products, set their own hours and tap into established, local clientele. Discounts at adjacent fitness center and coffee shop also are part of the license package.
- Rate includes utilities, building services and property expenses
- Located in-line with other retail
- Central Air and Heating
- Caters to established, upscale local clientele
- Fully Built-Out as Specialty Space
- Space is in Excellent Condition
- Comfortable reception and waiting area.
| Space | Size | Term | Rental Rate | Space Use | Condition | Available |
| 1st Floor, Ste 113 | 1,494 SF | Negotiable | $22.20 CAD/SF/YR | Retail | Shell Space | Now |
| 1st Floor, Ste 135 | 4,015 SF | Negotiable | Upon Request | Retail | Full Build-Out | Now |
| 2nd Floor, Ste 231 | 1,916 SF | Negotiable | $22.20 CAD/SF/YR | Office/Retail | Shell Space | Now |
| 2nd Floor, Ste 233 | 2,537 SF | Negotiable | $22.20 CAD/SF/YR | Office/Retail | Shell Space | Now |
| 2nd Floor, Ste Salon Booths @ Spa | 33-456 SF | 1 Year | Upon Request | Retail | Full Build-Out | Now |
2155 CityGate Ln - 1st Floor - Ste 113
2155 CityGate Ln - 1st Floor - Ste 135
2155 CityGate Ln - 2nd Floor - Ste 231
2155 CityGate Ln - 2nd Floor - Ste 233
2155 CityGate Ln - 2nd Floor - Ste Salon Booths @ Spa
- SPACE
- SIZE
- TERM
- RENTAL RATE
- SPACE USE
- CONDITION
- AVAILABLE
Well furnished Class A office w/ FF&E that can convey.
- Rate includes utilities, building services and property expenses
- Mostly Open Floor Plan Layout
- 3 Private Offices
- 4 Workstations
- Fully furnished office space.
- Fully Built-Out as Financial Services Office
- Fits 5 - 13 People
- 1 Conference Room
- Space is in Excellent Condition
Well furnished Class A office w/ FF&E that can convey.
- Rate includes utilities, building services and property expenses
- Mostly Open Floor Plan Layout
- 5 Private Offices
- 3 Workstations
- Furnished office unit.
- Fully Built-Out as Financial Services Office
- Fits 6 - 17 People
- 1 Conference Room
- Space is in Excellent Condition
Well furnished Class A office w/ FF&E that can convey.
- Rate includes utilities, building services and property expenses
- Mostly Open Floor Plan Layout
- 3 Private Offices
- 3 Workstations
- Well furnished office space.
- Fully Built-Out as Financial Services Office
- Fits 8 - 26 People
- 1 Conference Room
- Space is in Excellent Condition
Leasing through Primacy Business Center: Private offices available from 100 to 200+ rentable square feet. Primacy is a premier provider of Class A office space and modern turnkey office solutions. Its services range from offering a professional business address to a full suite of administrative support - virtual or on site. Primacy also provides meeting rooms and Day Offices in the Calamos Investments building, a Class-A location in Naperville, the heart of Illinois Technology, Research and Financial Corridor.
- Fully Built-Out as Standard Office
- Fits 1 - 2 People
- Reception Area
- Wi-Fi Connectivity
- Raised Floor
- Natural Light
- Great use for a private office.
- Office intensive layout
- 3 Conference Rooms
- Kitchen
- Print/Copy Room
- High Ceilings
- Food Service
| Space | Size | Term | Rental Rate | Space Use | Condition | Available |
| 1st Floor, Ste 120 | 1,621 SF | Negotiable | $41.62 CAD/SF/YR | Office | Full Build-Out | Now |
| 1st Floor, Ste 170 | 2,056 SF | Negotiable | $41.62 CAD/SF/YR | Office | Full Build-Out | Now |
| 1st Floor, Ste 180 | 3,145 SF | Negotiable | $41.62 CAD/SF/YR | Office | Full Build-Out | Now |
| 2nd Floor, Ste 200 PRIMACY OFFICES | 103-236 SF | Negotiable | Upon Request | Office | Full Build-Out | Now |
2020 Calamos Ct - 1st Floor - Ste 120
2020 Calamos Ct - 1st Floor - Ste 170
2020 Calamos Ct - 1st Floor - Ste 180
2020 Calamos Ct - 2nd Floor - Ste 200 PRIMACY OFFICES
- SPACE
- SIZE
- TERM
- RENTAL RATE
- SPACE USE
- CONDITION
- AVAILABLE
Existing FF&E may be available for conveyance. Floor to ceiling windows w/ lots of natural light. Large, 24'x26'6" kitchen/break room. One of the 10 conference rooms is a 32'x34'8" training room.
- Lease rate does not include utilities, property expenses or building services
- Mostly Open Floor Plan Layout
- 10 Private Offices
- 60 Workstations
- Central Air and Heating
- Elevator Access
- High Ceilings
- Open-Plan
- Floor to ceiling windows, excellent light and view
- Fully Built-Out as Standard Office
- Fits 15 - 147 People
- 6 Conference Rooms
- Space is in Excellent Condition
- Reception Area
- Print/Copy Room
- Natural Light
- Wheelchair Accessible
Small well-appointed offices available on short-term license agreements. Gross rent for office space is $27.81 per square foot for internal and $35.45 per square foot for external suites. Fully furnished with electric, internet, and mailing services included.
- Fully Built-Out as Standard Office
- 29 Private Offices
- Central Air and Heating
- Fully furnished office space.
- Fits 1 - 2 People
- Space is in Excellent Condition
- Wi-Fi Connectivity
Existing FF&E can convey. Floor to ceiling windows w/ lots of natural light. Current tenant is downsizing and moving to another location on campus.
- Lease rate does not include utilities, property expenses or building services
- Fits 20 - 63 People
- 28 Workstations
- Kitchen
- Natural Light
- Offers floor to ceiling windows.
- Fully Built-Out as Standard Office
- 9 Private Offices
- Space is in Excellent Condition
- Elevator Access
- After Hours HVAC Available
This suite features a kitchen space and conference rooms.
- Lease rate does not include utilities, property expenses or building services
- Conference Rooms
- Raised Floor
- Open-Plan
- Open Floor Plan Layout
- Kitchen
- After Hours HVAC Available
- Offers an open floor plan.
Remainder space from multitenant buildout set for completion on 8/1/22.
- Lease rate does not include utilities, property expenses or building services
- Mostly Open Floor Plan Layout
- Partitioned Offices
- Kitchen
- Raised Floor
- After Hours HVAC Available
- Partially Built-Out as Standard Office
- Fits 4 - 12 People
- Conference Rooms
- Private Restrooms
- Natural Light
- Private restrooms are available.
| Space | Size | Term | Rental Rate | Space Use | Condition | Available |
| 2nd Floor, Ste 200 | 5,680-18,269 SF | Negotiable | $22.89 CAD/SF/YR | Office | Full Build-Out | 2025-11-01 |
| 3rd Floor, Ste 300 | 180-240 SF | Negotiable | Upon Request | Office | Full Build-Out | Now |
| 3rd Floor, Ste 330 | 7,762 SF | Negotiable | $22.89 CAD/SF/YR | Office | Full Build-Out | Now |
| 5th Floor | 23,607 SF | Negotiable | $22.89 CAD/SF/YR | Office | Shell Space | Now |
| 6th Floor | 1,474 SF | Negotiable | $22.89 CAD/SF/YR | Office | Partial Build-Out | Now |
2135 City Gate Ln - 2nd Floor - Ste 200
2135 City Gate Ln - 3rd Floor - Ste 300
2135 City Gate Ln - 3rd Floor - Ste 330
2135 City Gate Ln - 5th Floor
2135 City Gate Ln - 6th Floor
SELECT TENANTS AT THIS PROPERTY
- FLOOR
- TENANT NAME
- INDUSTRY
- 1st
- Calamos Investments
- Finance and Insurance
- 3rd
- M/I Homes
- Real Estate
- 2nd
- Oak Dermatology
- Health Care and Social Assistance
- 4th
- SIMPSON
- Manufacturing
PARK OVERVIEW
CityGate Centre offers the sophistication of the city in the serenity of the suburbs. The pristine mixed-use community is an amenity-rich location for its office and retail tenants complete with move-in ready and customizable suites, all within a walkable town-center environment. Offices at 2135 CityGate Lane and 2020 Calamos Court sit within a development offering 1.2 million square feet of office space, retail shops and restaurants, a luxury hotel, and a mixed-use building featuring 285 Class A apartments, along with event space and a rooftop terrace. Tenants can take advantage of office suites ranging in size from 180 to 31,432 square feet on nearly column-free floor plates that provide flexible layouts. Both of these Class A office buildings have installed Global Plasma Solutions air cleaning system which has been proven to reduce certain viruses by 90%, and offer lobby security Monday through Friday 7am-7pm along with roving security 24/7. Employees will enjoy the wealth of amenities that include a fitness center, on-site property management and engineering, conferencing facilities, and on-site dining options ranging from casual eateries to white-cloth restaurants. The property is also adjacent to Topgolf, WhirlyBall and the Illinois Prairie Path, and within an 8-minute drive to two major retail hubs: Fox Valley Mall to the south and Chicago Premium Outlets to the west. The access to entertainment options--from comedy clubs and indoor golf to the nearby historic Paramount Theater which boasts the largest subscriber base in the nation, mirrors the affluent nature of the area with an average household income of $127,648 within a 5-mile radius of the community. The site’s pedigree is further buoyed by its direct access to and visibility from I-88, and proximity to both O’Hare International and Midway International airports, each about a 45-minute drive, and DuPage Airport, just a 15-minute drive. CityGate Centre offers an array of signature suites and amenities that provide the perfect balance to live, work, play and stay.
- 24 Hour Access
- Bus Line
- Conferencing Facility
- Freeway Visibility
- Property Manager on Site
- Restaurant
- Security System
- Signage
- Air Conditioning










































