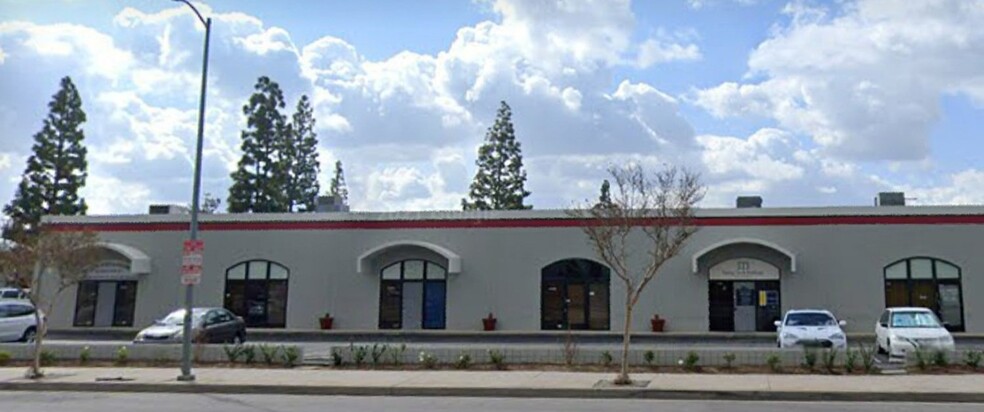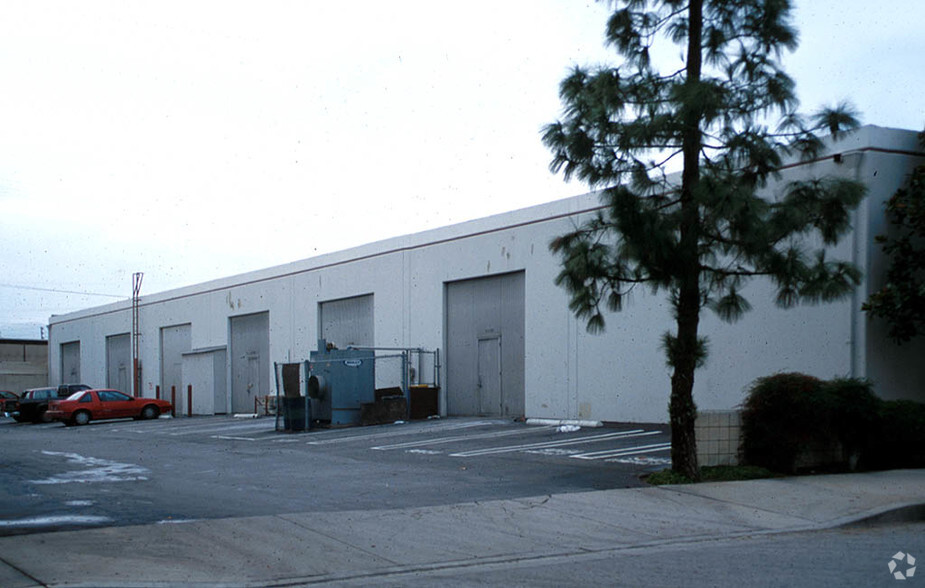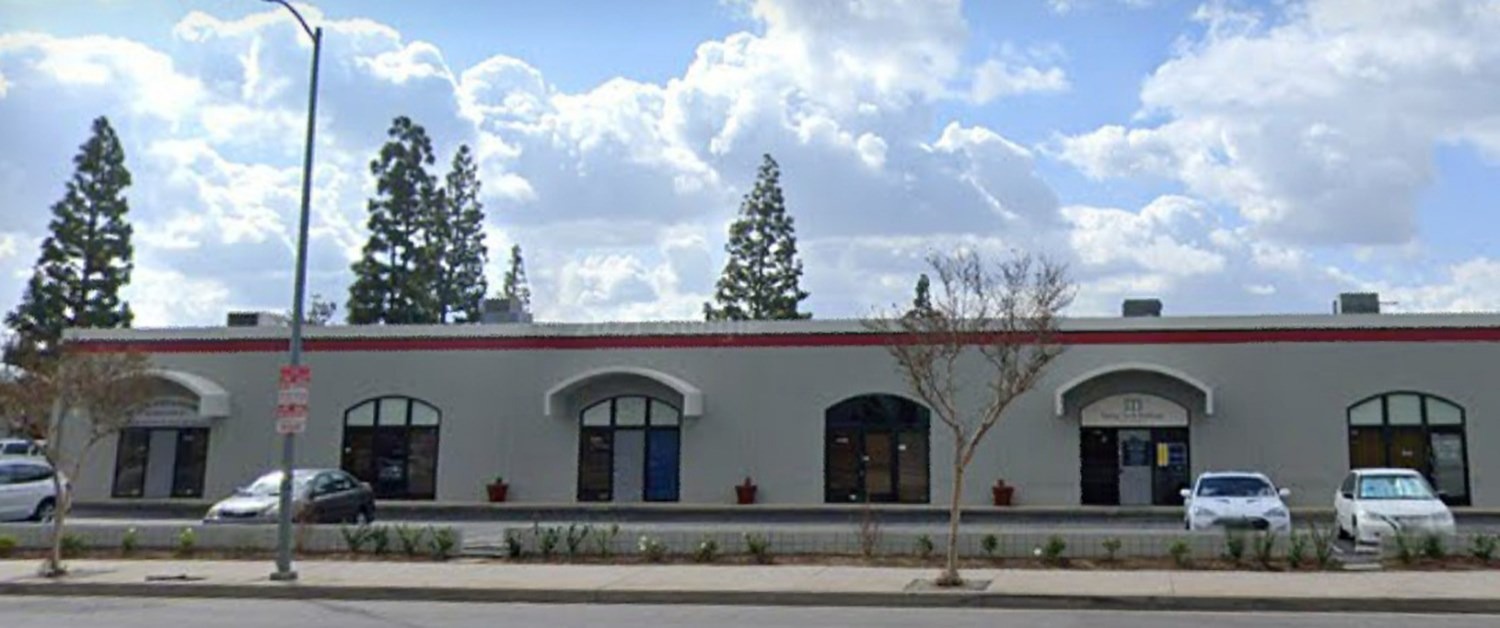
21200-21212 Nordhoff St
This feature is unavailable at the moment.
We apologize, but the feature you are trying to access is currently unavailable. We are aware of this issue and our team is working hard to resolve the matter.
Please check back in a few minutes. We apologize for the inconvenience.
- LoopNet Team
thank you

Your email has been sent!
21200-21212 Nordhoff St
1,416 SF of Industrial Space Available in Chatsworth, CA 91311


Highlights
- Front Unit Facing Nordhoff Street
- HVAC in Offices
- SW Corner of Nordhoff St. & Eton Ave.
- Rear Loading
- Nice Space for Warehouse
- Light Assembly, Distribution, Marketing Group
Features
Clear Height
15’
Drive In Bays
6
Standard Parking Spaces
20
all available space(1)
Display Rental Rate as
- Space
- Size
- Term
- Rental Rate
- Space Use
- Condition
- Available
Contact broker for showings and additional information.
- Listed rate may not include certain utilities, building services and property expenses
- 1 Drive Bay
- Includes 250 SF of dedicated office space
- Private Restrooms
| Space | Size | Term | Rental Rate | Space Use | Condition | Available |
| 1st Floor - 21204 | 1,416 SF | Negotiable | $27.05 CAD/SF/YR $2.25 CAD/SF/MO $291.11 CAD/m²/YR $24.26 CAD/m²/MO $3,191 CAD/MO $38,296 CAD/YR | Industrial | Partial Build-Out | Now |
1st Floor - 21204
| Size |
| 1,416 SF |
| Term |
| Negotiable |
| Rental Rate |
| $27.05 CAD/SF/YR $2.25 CAD/SF/MO $291.11 CAD/m²/YR $24.26 CAD/m²/MO $3,191 CAD/MO $38,296 CAD/YR |
| Space Use |
| Industrial |
| Condition |
| Partial Build-Out |
| Available |
| Now |
1 of 1
VIDEOS
3D TOUR
PHOTOS
STREET VIEW
STREET
MAP
1st Floor - 21204
| Size | 1,416 SF |
| Term | Negotiable |
| Rental Rate | $27.05 CAD/SF/YR |
| Space Use | Industrial |
| Condition | Partial Build-Out |
| Available | Now |
Contact broker for showings and additional information.
- Listed rate may not include certain utilities, building services and property expenses
- Includes 250 SF of dedicated office space
- 1 Drive Bay
- Private Restrooms
Property Overview
This 10,120 square foot multi-tenant industrial property was constructed in 1973 and features ground-level loading and a 15' clear height.
Warehouse FACILITY FACTS
Building Size
10,120 SF
Lot Size
2.47 AC
Year Built
1973
Construction
Masonry
Power Supply
Amps: 200 Volts: 208 Phase: 3 Wire: 3
Zoning
MR1 - Restricted Light Industrial
1 of 1
1 of 3
VIDEOS
3D TOUR
PHOTOS
STREET VIEW
STREET
MAP
1 of 1
Presented by

21200-21212 Nordhoff St
Already a member? Log In
Hmm, there seems to have been an error sending your message. Please try again.
Thanks! Your message was sent.




