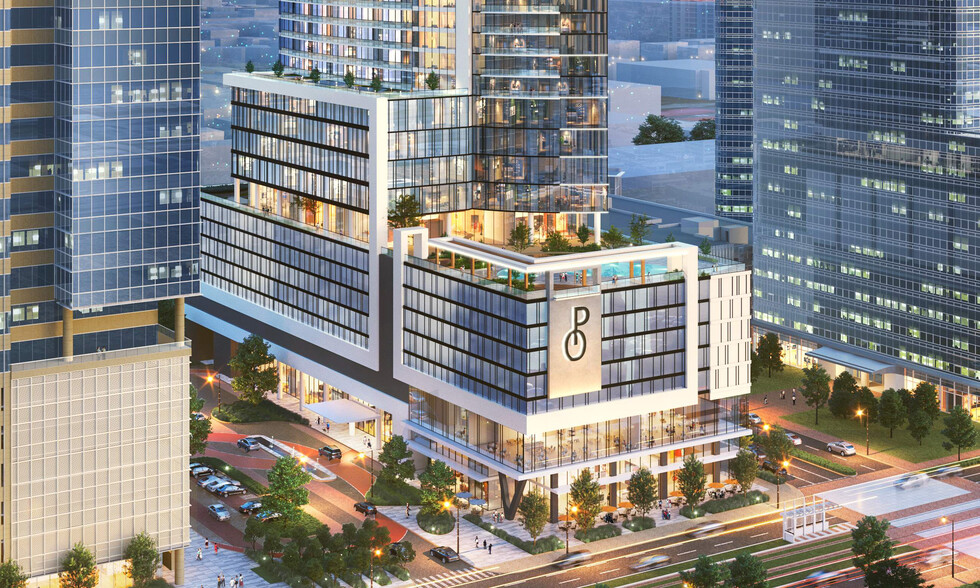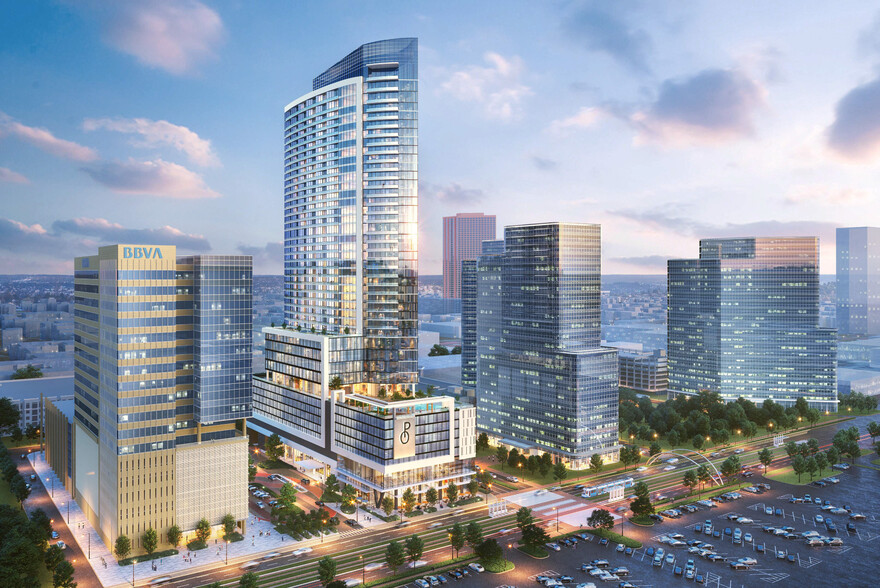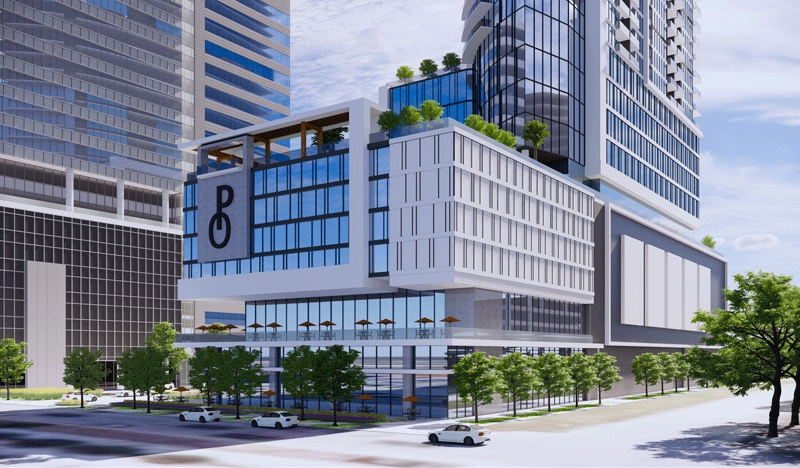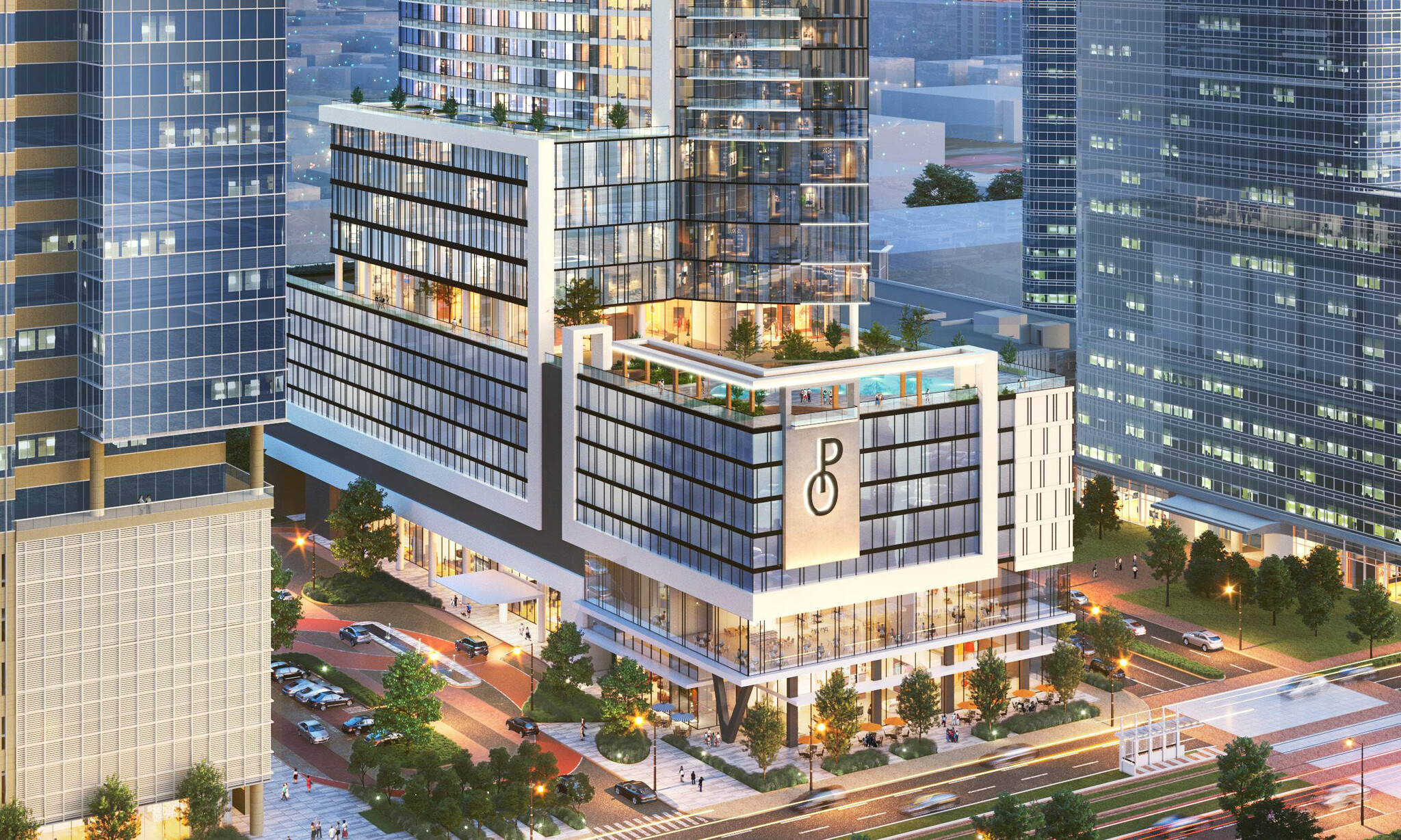
This feature is unavailable at the moment.
We apologize, but the feature you are trying to access is currently unavailable. We are aware of this issue and our team is working hard to resolve the matter.
Please check back in a few minutes. We apologize for the inconvenience.
- LoopNet Team
thank you

Your email has been sent!
2120 Post Oak Blvd
3,065 - 103,905 SF of 5-Star Office Space Available in Houston, TX 77056



Highlights
- Urban outdoor greenspace
- Panoramic views of the Galleria, Uptown, and Memorial
- Podium parking garage
all available spaces(6)
Display Rental Rate as
- Space
- Size
- Term
- Rental Rate
- Space Use
- Condition
- Available
- Lease rate does not include utilities, property expenses or building services
- Office intensive layout
- Fully Built-Out as Standard Office
- Space is in Excellent Condition
- Lease rate does not include utilities, property expenses or building services
- Office intensive layout
- Fully Built-Out as Standard Office
- Space is in Excellent Condition
- Lease rate does not include utilities, property expenses or building services
- Office intensive layout
- Can be combined with additional space(s) for up to 89,640 SF of adjacent space
- Fully Built-Out as Standard Office
- Space is in Excellent Condition
- Lease rate does not include utilities, property expenses or building services
- Office intensive layout
- Can be combined with additional space(s) for up to 89,640 SF of adjacent space
- Fully Built-Out as Standard Office
- Space is in Excellent Condition
- Lease rate does not include utilities, property expenses or building services
- Office intensive layout
- Can be combined with additional space(s) for up to 89,640 SF of adjacent space
- Fully Built-Out as Standard Office
- Space is in Excellent Condition
- Lease rate does not include utilities, property expenses or building services
- Office intensive layout
- Can be combined with additional space(s) for up to 89,640 SF of adjacent space
- Fully Built-Out as Standard Office
- Space is in Excellent Condition
| Space | Size | Term | Rental Rate | Space Use | Condition | Available |
| 1st Floor, Ste Ground Floor | 3,065 SF | Negotiable | $77.96 CAD/SF/YR $6.50 CAD/SF/MO $839.13 CAD/m²/YR $69.93 CAD/m²/MO $19,912 CAD/MO $238,942 CAD/YR | Office | Full Build-Out | 2025-10-01 |
| 9th Floor | 11,200 SF | Negotiable | $77.96 CAD/SF/YR $6.50 CAD/SF/MO $839.13 CAD/m²/YR $69.93 CAD/m²/MO $72,761 CAD/MO $873,131 CAD/YR | Office | Full Build-Out | 2025-10-01 |
| 10th Floor | 22,400 SF | Negotiable | $77.96 CAD/SF/YR $6.50 CAD/SF/MO $839.13 CAD/m²/YR $69.93 CAD/m²/MO $145,522 CAD/MO $1,746,261 CAD/YR | Office | Full Build-Out | 2025-10-01 |
| 11th Floor | 22,400 SF | Negotiable | $77.96 CAD/SF/YR $6.50 CAD/SF/MO $839.13 CAD/m²/YR $69.93 CAD/m²/MO $145,522 CAD/MO $1,746,261 CAD/YR | Office | Full Build-Out | 2025-10-01 |
| 12th Floor | 22,440 SF | Negotiable | $77.96 CAD/SF/YR $6.50 CAD/SF/MO $839.13 CAD/m²/YR $69.93 CAD/m²/MO $145,782 CAD/MO $1,749,380 CAD/YR | Office | Full Build-Out | 2025-10-01 |
| 13th Floor | 22,400 SF | Negotiable | $77.96 CAD/SF/YR $6.50 CAD/SF/MO $839.13 CAD/m²/YR $69.93 CAD/m²/MO $145,522 CAD/MO $1,746,261 CAD/YR | Office | Full Build-Out | 2025-10-01 |
1st Floor, Ste Ground Floor
| Size |
| 3,065 SF |
| Term |
| Negotiable |
| Rental Rate |
| $77.96 CAD/SF/YR $6.50 CAD/SF/MO $839.13 CAD/m²/YR $69.93 CAD/m²/MO $19,912 CAD/MO $238,942 CAD/YR |
| Space Use |
| Office |
| Condition |
| Full Build-Out |
| Available |
| 2025-10-01 |
9th Floor
| Size |
| 11,200 SF |
| Term |
| Negotiable |
| Rental Rate |
| $77.96 CAD/SF/YR $6.50 CAD/SF/MO $839.13 CAD/m²/YR $69.93 CAD/m²/MO $72,761 CAD/MO $873,131 CAD/YR |
| Space Use |
| Office |
| Condition |
| Full Build-Out |
| Available |
| 2025-10-01 |
10th Floor
| Size |
| 22,400 SF |
| Term |
| Negotiable |
| Rental Rate |
| $77.96 CAD/SF/YR $6.50 CAD/SF/MO $839.13 CAD/m²/YR $69.93 CAD/m²/MO $145,522 CAD/MO $1,746,261 CAD/YR |
| Space Use |
| Office |
| Condition |
| Full Build-Out |
| Available |
| 2025-10-01 |
11th Floor
| Size |
| 22,400 SF |
| Term |
| Negotiable |
| Rental Rate |
| $77.96 CAD/SF/YR $6.50 CAD/SF/MO $839.13 CAD/m²/YR $69.93 CAD/m²/MO $145,522 CAD/MO $1,746,261 CAD/YR |
| Space Use |
| Office |
| Condition |
| Full Build-Out |
| Available |
| 2025-10-01 |
12th Floor
| Size |
| 22,440 SF |
| Term |
| Negotiable |
| Rental Rate |
| $77.96 CAD/SF/YR $6.50 CAD/SF/MO $839.13 CAD/m²/YR $69.93 CAD/m²/MO $145,782 CAD/MO $1,749,380 CAD/YR |
| Space Use |
| Office |
| Condition |
| Full Build-Out |
| Available |
| 2025-10-01 |
13th Floor
| Size |
| 22,400 SF |
| Term |
| Negotiable |
| Rental Rate |
| $77.96 CAD/SF/YR $6.50 CAD/SF/MO $839.13 CAD/m²/YR $69.93 CAD/m²/MO $145,522 CAD/MO $1,746,261 CAD/YR |
| Space Use |
| Office |
| Condition |
| Full Build-Out |
| Available |
| 2025-10-01 |
1st Floor, Ste Ground Floor
| Size | 3,065 SF |
| Term | Negotiable |
| Rental Rate | $77.96 CAD/SF/YR |
| Space Use | Office |
| Condition | Full Build-Out |
| Available | 2025-10-01 |
- Lease rate does not include utilities, property expenses or building services
- Fully Built-Out as Standard Office
- Office intensive layout
- Space is in Excellent Condition
9th Floor
| Size | 11,200 SF |
| Term | Negotiable |
| Rental Rate | $77.96 CAD/SF/YR |
| Space Use | Office |
| Condition | Full Build-Out |
| Available | 2025-10-01 |
- Lease rate does not include utilities, property expenses or building services
- Fully Built-Out as Standard Office
- Office intensive layout
- Space is in Excellent Condition
10th Floor
| Size | 22,400 SF |
| Term | Negotiable |
| Rental Rate | $77.96 CAD/SF/YR |
| Space Use | Office |
| Condition | Full Build-Out |
| Available | 2025-10-01 |
- Lease rate does not include utilities, property expenses or building services
- Fully Built-Out as Standard Office
- Office intensive layout
- Space is in Excellent Condition
- Can be combined with additional space(s) for up to 89,640 SF of adjacent space
11th Floor
| Size | 22,400 SF |
| Term | Negotiable |
| Rental Rate | $77.96 CAD/SF/YR |
| Space Use | Office |
| Condition | Full Build-Out |
| Available | 2025-10-01 |
- Lease rate does not include utilities, property expenses or building services
- Fully Built-Out as Standard Office
- Office intensive layout
- Space is in Excellent Condition
- Can be combined with additional space(s) for up to 89,640 SF of adjacent space
12th Floor
| Size | 22,440 SF |
| Term | Negotiable |
| Rental Rate | $77.96 CAD/SF/YR |
| Space Use | Office |
| Condition | Full Build-Out |
| Available | 2025-10-01 |
- Lease rate does not include utilities, property expenses or building services
- Fully Built-Out as Standard Office
- Office intensive layout
- Space is in Excellent Condition
- Can be combined with additional space(s) for up to 89,640 SF of adjacent space
13th Floor
| Size | 22,400 SF |
| Term | Negotiable |
| Rental Rate | $77.96 CAD/SF/YR |
| Space Use | Office |
| Condition | Full Build-Out |
| Available | 2025-10-01 |
- Lease rate does not include utilities, property expenses or building services
- Fully Built-Out as Standard Office
- Office intensive layout
- Space is in Excellent Condition
- Can be combined with additional space(s) for up to 89,640 SF of adjacent space
Property Overview
Houston architect Ziegler Cooper has crafted the iconic design of this exciting development and Harvey Builders will execute the construction. The 43-story trophy development will include multiple ground level restaurants, 29 floors of residences, and roughly 120,000 square feet of Class A++ office space. Located on Post Oak Blvd between San Felipe and Westheimer, tenants will be walking distance to some of Houston’s top restaurants and other high-end retail. Office tenants will have access to unmatched in building amenities that include a luxury fitness club, locker rooms with steam rooms/saunas, conferencing facilities and one of a kind outdoor space on the 9th floor. A podium parking garage will ensure easy access to and from the office and unobstructed views on every floor. There is no higher quality or amenitized building in the area. Groundbreaking is estimated to be in March 2023 with delivery in July 2025.
PROPERTY FACTS
Presented by

2120 Post Oak Blvd
Hmm, there seems to have been an error sending your message. Please try again.
Thanks! Your message was sent.




