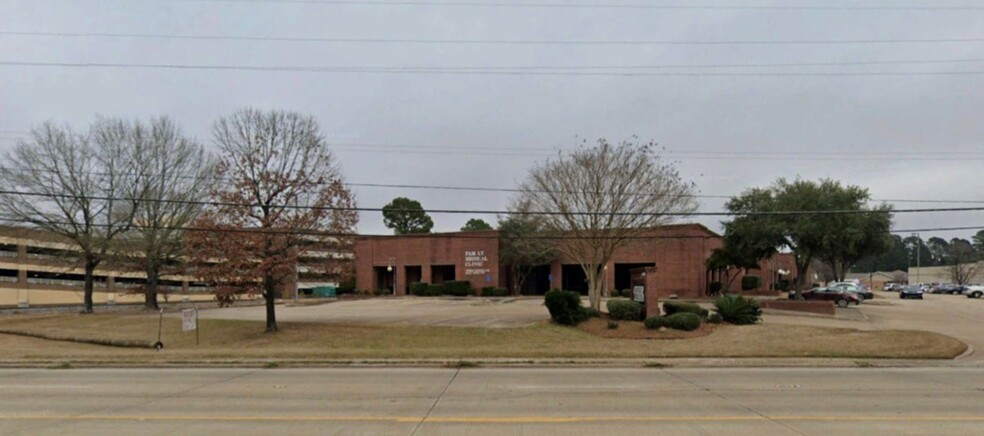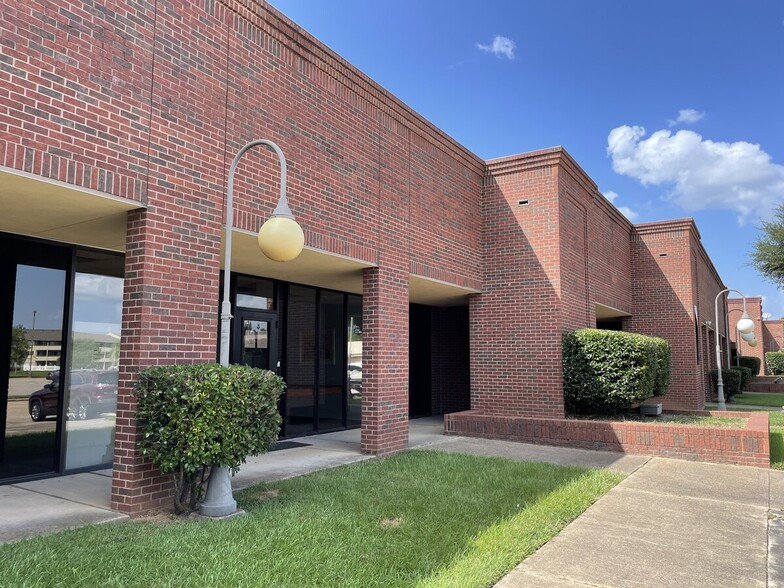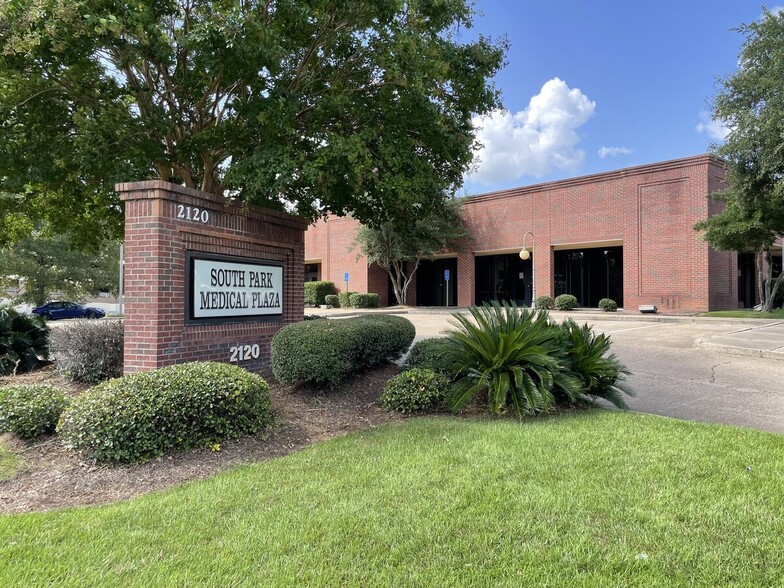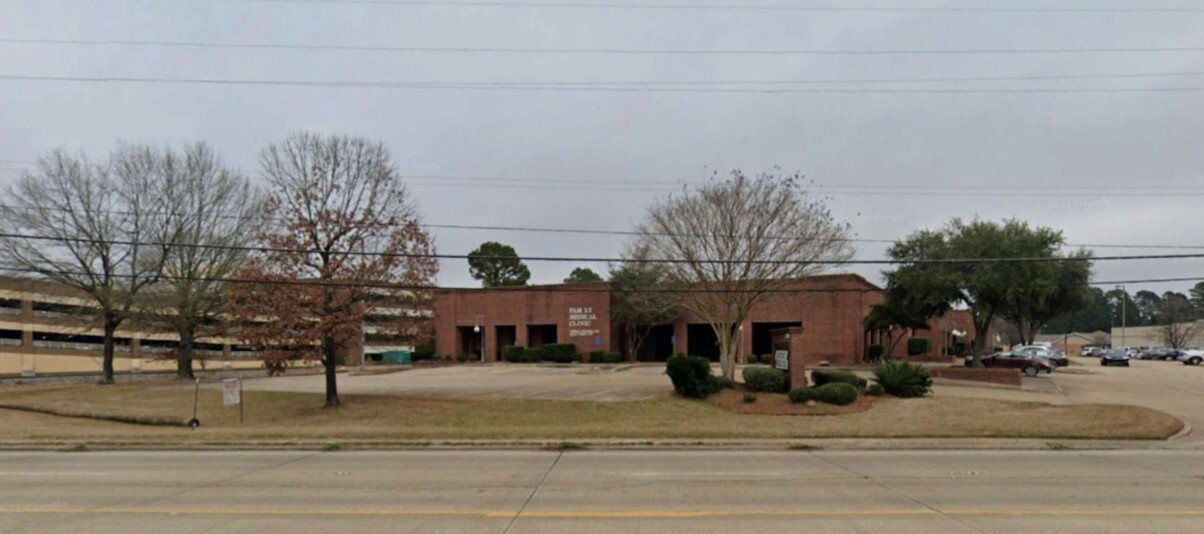
This feature is unavailable at the moment.
We apologize, but the feature you are trying to access is currently unavailable. We are aware of this issue and our team is working hard to resolve the matter.
Please check back in a few minutes. We apologize for the inconvenience.
- LoopNet Team
thank you

Your email has been sent!
South Park Medical Plaza Suite M 2120 Bert Kouns Industrial Loop
3,545 SF of Medical Space Available in Shreveport, LA 71118



all available space(1)
Display Rental Rate as
- Space
- Size
- Term
- Rental Rate
- Space Use
- Condition
- Available
3,545 sf medical office suite for Sale or Lease at extremely high traffic location on 4 lane road. Major hospital right next door (Willis Knighton South). Large front facade allowing for huge signage. Huge waiting area; (9) 10 x 8 exam rooms; (1) 12 x 8 treatment room; 2 nurses stations; large booking-reception area with windows at front, left & right; 4 bathrooms - 1 has a shower; (2) 10 x 14 offices for doctors, NPs, etc. Bona fide, state approved X-Ray room and equipment. Break room with kitchenette & space for fridge with water line. 3 large interior closets. 160 sf of attic space with 6 ft of ht. 3 AC-heat zones & 3 heat pumps. No interior walls or load bearing so the floor plan can be reconfigured in any way. See 2nd photo showing floor plan. TR is treatment room; ER is exam room; WR is waiting room; BO is booking office; NS is nurses station; MD is MD offices; XR is X-Ray; BR is Bathroom; C is closet. Minimum 3 yr. term. Steel frame, Class A construction. 85 parking spaces. If leased, base rate will is $16.50/sf. plus NNN expenses.
- Lease rate does not include utilities, property expenses or building services
- Mostly Open Floor Plan Layout
- Central Air Conditioning
- Fully Built-Out as Standard Medical Space
- Reception Area
- Fully Carpeted
| Space | Size | Term | Rental Rate | Space Use | Condition | Available |
| 1st Floor, Ste M | 3,545 SF | 3-10 Years | $23.34 CAD/SF/YR $1.95 CAD/SF/MO $251.28 CAD/m²/YR $20.94 CAD/m²/MO $6,896 CAD/MO $82,757 CAD/YR | Medical | Full Build-Out | Now |
1st Floor, Ste M
| Size |
| 3,545 SF |
| Term |
| 3-10 Years |
| Rental Rate |
| $23.34 CAD/SF/YR $1.95 CAD/SF/MO $251.28 CAD/m²/YR $20.94 CAD/m²/MO $6,896 CAD/MO $82,757 CAD/YR |
| Space Use |
| Medical |
| Condition |
| Full Build-Out |
| Available |
| Now |
1st Floor, Ste M
| Size | 3,545 SF |
| Term | 3-10 Years |
| Rental Rate | $23.34 CAD/SF/YR |
| Space Use | Medical |
| Condition | Full Build-Out |
| Available | Now |
3,545 sf medical office suite for Sale or Lease at extremely high traffic location on 4 lane road. Major hospital right next door (Willis Knighton South). Large front facade allowing for huge signage. Huge waiting area; (9) 10 x 8 exam rooms; (1) 12 x 8 treatment room; 2 nurses stations; large booking-reception area with windows at front, left & right; 4 bathrooms - 1 has a shower; (2) 10 x 14 offices for doctors, NPs, etc. Bona fide, state approved X-Ray room and equipment. Break room with kitchenette & space for fridge with water line. 3 large interior closets. 160 sf of attic space with 6 ft of ht. 3 AC-heat zones & 3 heat pumps. No interior walls or load bearing so the floor plan can be reconfigured in any way. See 2nd photo showing floor plan. TR is treatment room; ER is exam room; WR is waiting room; BO is booking office; NS is nurses station; MD is MD offices; XR is X-Ray; BR is Bathroom; C is closet. Minimum 3 yr. term. Steel frame, Class A construction. 85 parking spaces. If leased, base rate will is $16.50/sf. plus NNN expenses.
- Lease rate does not include utilities, property expenses or building services
- Fully Built-Out as Standard Medical Space
- Mostly Open Floor Plan Layout
- Reception Area
- Central Air Conditioning
- Fully Carpeted
About the Property
3,545 sf medical office suite for Sale or Lease at extremely high traffic location on 4 lane road. Major hospital right next door (Willis Knighton South). Large front facade allowing for huge signage. Huge waiting area; (9) 10 x 8 exam rooms; (1) 12 x 8 treatment room; 2 nurses stations; large booking-reception area with windows at front, left & right; 4 bathrooms - 1 has a shower; (2) 10 x 14 offices for doctors, NPs, etc. Bona fide, state approved X-Ray room and equipment. Break room with kitchenette & space for fridge with water line. 3 large interior closets. 160 sf of attic space with 6 ft of ht. 3 AC-heat zones & 3 heat pumps. No interior walls or load bearing so the floor plan can be reconfigured in any way. See 2nd photo showing floor plan. TR is treatment room; ER is exam room; WR is waiting room; BO is booking office; NS is nurses station; MD is MD offices; XR is X-Ray; BR is Bathroom; C is closet. Minimum 3 yr. term. Steel frame, Class A construction. 85 parking spaces. If leased, base rate will is $16.50/sf. plus NNN expenses.
PROPERTY FACTS FOR 2120 Bert Kouns Industrial Loop , Shreveport, LA 71118
| Property Type | Health Care | Building Size | 3,545 SF |
| Property Subtype | Hospital | Year Built | 1987 |
| Property Type | Health Care |
| Property Subtype | Hospital |
| Building Size | 3,545 SF |
| Year Built | 1987 |
Presented by

South Park Medical Plaza Suite M | 2120 Bert Kouns Industrial Loop
Hmm, there seems to have been an error sending your message. Please try again.
Thanks! Your message was sent.



