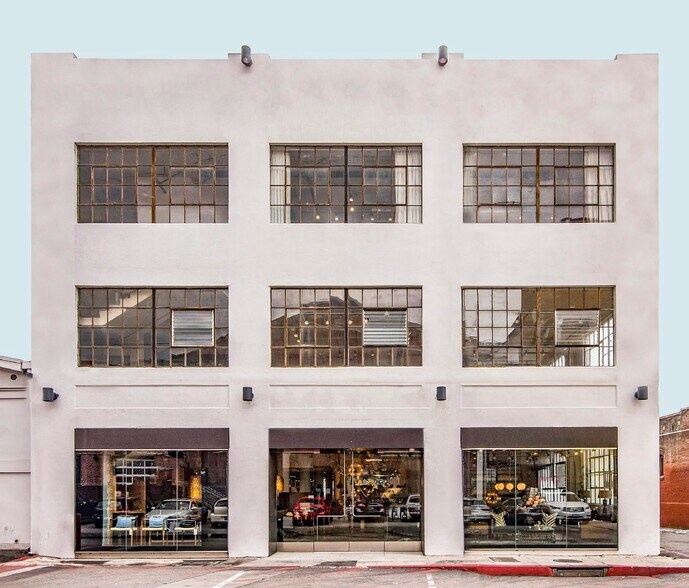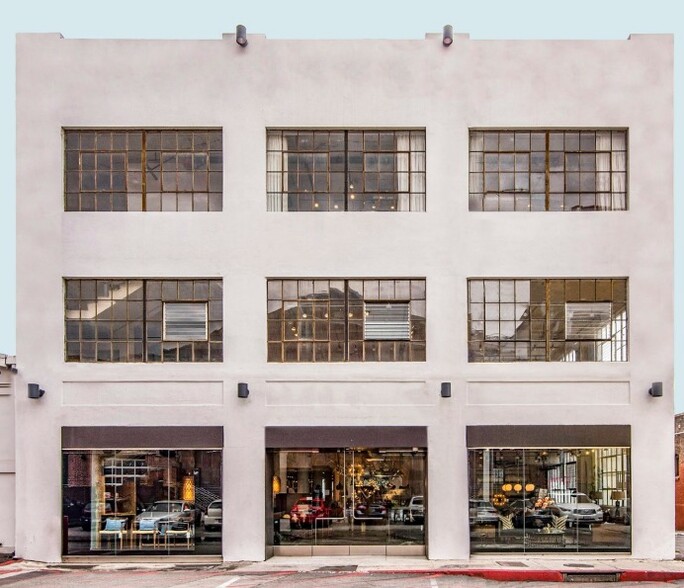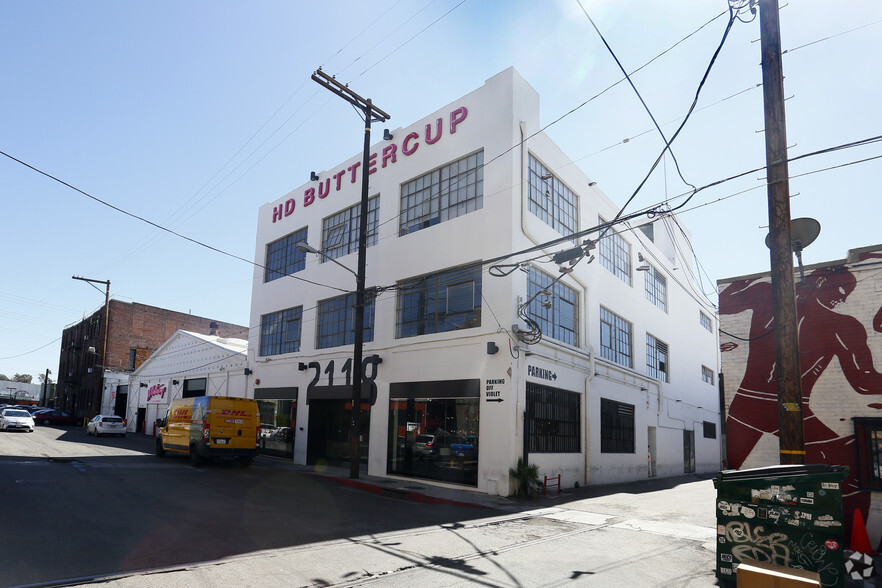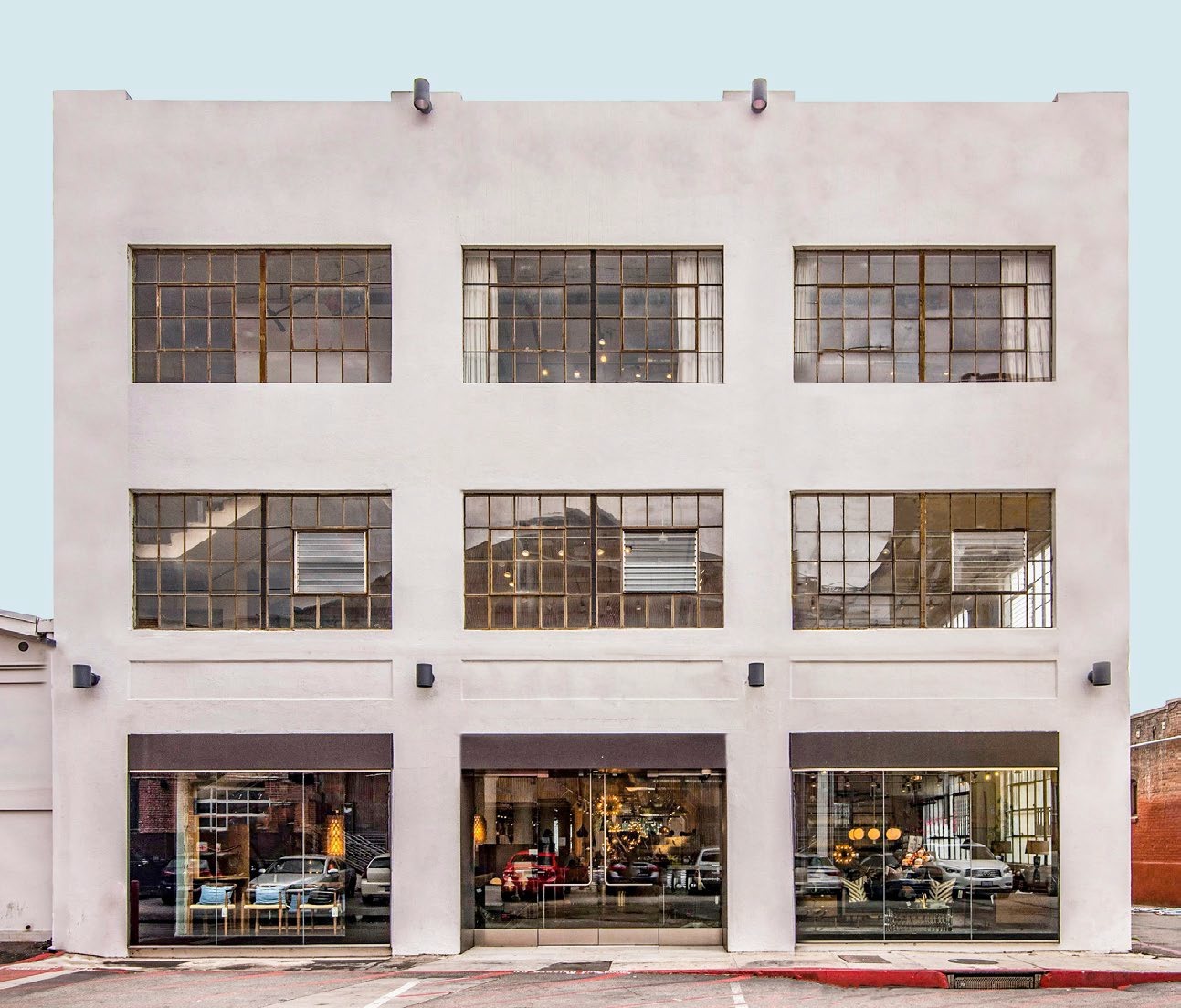
2120-2140 E 7th Pl | Los Angeles, CA 90021
This feature is unavailable at the moment.
We apologize, but the feature you are trying to access is currently unavailable. We are aware of this issue and our team is working hard to resolve the matter.
Please check back in a few minutes. We apologize for the inconvenience.
- LoopNet Team
thank you

Your email has been sent!
2120-2140 E 7th Pl Los Angeles, CA 90021
7,015 - 46,616 SF of Office Space Available



Park Highlights
- Original steel torrent windows, polished concrete floors, high ceilings
- In Secure, Gated Lot Attached to Building
- Highly visible building
PARK FACTS
all available spaces(6)
Display Rental Rate as
2118 E 7th Pl
8,334 - 25,002 SF
|
$63.79 CAD/SF/YR
$5.32 CAD/SF/MO
$686.59 CAD/m²/YR
$57.22 CAD/m²/MO
$44,299 - $132,898 CAD/MO
$531,594 - $1,594,781 CAD/YR
Building Type/Class
Office/B
Year Built
1908
Building Size
25,002 SF
Building Height
3 Stories
Typical Floor Size
8,334 SF
- Space
- Size
- Term
- Rental Rate
- Space Use
- Condition
- Available
- Rate includes utilities, building services and property expenses
- Mostly Open Floor Plan Layout
- Can be combined with additional space(s) for up to 25,002 SF of adjacent space
- Fully Built-Out as Standard Office
- Fits 21 - 67 People
- Rate includes utilities, building services and property expenses
- Mostly Open Floor Plan Layout
- Space is in Excellent Condition
- Fully Built-Out as Standard Office
- Fits 21 - 67 People
- Can be combined with additional space(s) for up to 25,002 SF of adjacent space
- Rate includes utilities, building services and property expenses
- Mostly Open Floor Plan Layout
- Space is in Excellent Condition
- Fully Built-Out as Standard Office
- Fits 21 - 67 People
- Can be combined with additional space(s) for up to 25,002 SF of adjacent space
| Space | Size | Term | Rental Rate | Space Use | Condition | Available |
| 1st Floor | 8,334 SF | 3-10 Years | $63.79 CAD/SF/YR $5.32 CAD/SF/MO $686.59 CAD/m²/YR $57.22 CAD/m²/MO $44,299 CAD/MO $531,594 CAD/YR | Office | Full Build-Out | Now |
| 2nd Floor | 8,334 SF | 3-10 Years | $63.79 CAD/SF/YR $5.32 CAD/SF/MO $686.59 CAD/m²/YR $57.22 CAD/m²/MO $44,299 CAD/MO $531,594 CAD/YR | Office | Full Build-Out | Now |
| 3rd Floor | 8,334 SF | 3-10 Years | $63.79 CAD/SF/YR $5.32 CAD/SF/MO $686.59 CAD/m²/YR $57.22 CAD/m²/MO $44,299 CAD/MO $531,594 CAD/YR | Office | Full Build-Out | Now |
2118 E 7th Pl
8,334 - 25,002 SF
|
$63.79 CAD/SF/YR
$5.32 CAD/SF/MO
$686.59 CAD/m²/YR
$57.22 CAD/m²/MO
$44,299 - $132,898 CAD/MO
$531,594 - $1,594,781 CAD/YR
Building Type/Class
Office/B
Year Built
1908
Building Size
25,002 SF
Building Height
3 Stories
Typical Floor Size
8,334 SF
2118 E 7th Pl - 1st Floor
Size
8,334 SF
Term
3-10 Years
Rental Rate
$63.79 CAD/SF/YR
$5.32 CAD/SF/MO
$686.59 CAD/m²/YR
$57.22 CAD/m²/MO
$44,299 CAD/MO
$531,594 CAD/YR
Space Use
Office
Condition
Full Build-Out
Available
Now
2118 E 7th Pl - 2nd Floor
Size
8,334 SF
Term
3-10 Years
Rental Rate
$63.79 CAD/SF/YR
$5.32 CAD/SF/MO
$686.59 CAD/m²/YR
$57.22 CAD/m²/MO
$44,299 CAD/MO
$531,594 CAD/YR
Space Use
Office
Condition
Full Build-Out
Available
Now
2118 E 7th Pl - 3rd Floor
Size
8,334 SF
Term
3-10 Years
Rental Rate
$63.79 CAD/SF/YR
$5.32 CAD/SF/MO
$686.59 CAD/m²/YR
$57.22 CAD/m²/MO
$44,299 CAD/MO
$531,594 CAD/YR
Space Use
Office
Condition
Full Build-Out
Available
Now
2120-2140 E 7th Pl
7,015 - 21,614 SF
|
$63.79 CAD/SF/YR
$5.32 CAD/SF/MO
$686.59 CAD/m²/YR
$57.22 CAD/m²/MO
$37,288 - $114,889 CAD/MO
$447,460 - $1,378,674 CAD/YR
Building Type/Class
Office/B
Year Built/Renovated
1908/2011
Building Size
42,199 SF
Building Height
3 Stories
Typical Floor Size
14,066 SF
- Space
- Size
- Term
- Rental Rate
- Space Use
- Condition
- Available
- Rate includes utilities, building services and property expenses
- Mostly Open Floor Plan Layout
- Space is in Excellent Condition
- In Secure, Gated Lot Attached to Building
- Fully Built-Out as Standard Office
- Fits 19 - 60 People
- Can be combined with additional space(s) for up to 21,614 SF of adjacent space
- Concrete floor
- Rate includes utilities, building services and property expenses
- Mostly Open Floor Plan Layout
- Space is in Excellent Condition
- hardwood floor
- Fully Built-Out as Standard Office
- Fits 18 - 57 People
- Can be combined with additional space(s) for up to 21,614 SF of adjacent space
- Abundant natural light
- Rate includes utilities, building services and property expenses
- Mostly Open Floor Plan Layout
- Space is in Excellent Condition
- Central Air Conditioning
- Fully Built-Out as Standard Office
- Fits 19 - 58 People
- Can be combined with additional space(s) for up to 21,614 SF of adjacent space
- 3rd floor skylights
| Space | Size | Term | Rental Rate | Space Use | Condition | Available |
| 1st Floor, Ste 2140 | 7,379 SF | 3-10 Years | $63.79 CAD/SF/YR $5.32 CAD/SF/MO $686.59 CAD/m²/YR $57.22 CAD/m²/MO $39,223 CAD/MO $470,678 CAD/YR | Office | Full Build-Out | Now |
| 2nd Floor, Ste 2140 | 7,015 SF | 3-10 Years | $63.79 CAD/SF/YR $5.32 CAD/SF/MO $686.59 CAD/m²/YR $57.22 CAD/m²/MO $37,288 CAD/MO $447,460 CAD/YR | Office | Full Build-Out | Now |
| 3rd Floor, Ste 2140 | 7,220 SF | 3-10 Years | $63.79 CAD/SF/YR $5.32 CAD/SF/MO $686.59 CAD/m²/YR $57.22 CAD/m²/MO $38,378 CAD/MO $460,536 CAD/YR | Office | Full Build-Out | Now |
2120-2140 E 7th Pl
7,015 - 21,614 SF
|
$63.79 CAD/SF/YR
$5.32 CAD/SF/MO
$686.59 CAD/m²/YR
$57.22 CAD/m²/MO
$37,288 - $114,889 CAD/MO
$447,460 - $1,378,674 CAD/YR
Building Type/Class
Office/B
Year Built/Renovated
1908/2011
Building Size
42,199 SF
Building Height
3 Stories
Typical Floor Size
14,066 SF
2120-2140 E 7th Pl - 1st Floor - Ste 2140
Size
7,379 SF
Term
3-10 Years
Rental Rate
$63.79 CAD/SF/YR
$5.32 CAD/SF/MO
$686.59 CAD/m²/YR
$57.22 CAD/m²/MO
$39,223 CAD/MO
$470,678 CAD/YR
Space Use
Office
Condition
Full Build-Out
Available
Now
2120-2140 E 7th Pl - 2nd Floor - Ste 2140
Size
7,015 SF
Term
3-10 Years
Rental Rate
$63.79 CAD/SF/YR
$5.32 CAD/SF/MO
$686.59 CAD/m²/YR
$57.22 CAD/m²/MO
$37,288 CAD/MO
$447,460 CAD/YR
Space Use
Office
Condition
Full Build-Out
Available
Now
2120-2140 E 7th Pl - 3rd Floor - Ste 2140
Size
7,220 SF
Term
3-10 Years
Rental Rate
$63.79 CAD/SF/YR
$5.32 CAD/SF/MO
$686.59 CAD/m²/YR
$57.22 CAD/m²/MO
$38,378 CAD/MO
$460,536 CAD/YR
Space Use
Office
Condition
Full Build-Out
Available
Now
1 of 2
VIDEOS
3D TOUR
PHOTOS
STREET VIEW
STREET
MAP
2118 E 7th Pl - 1st Floor
| Size | 8,334 SF |
| Term | 3-10 Years |
| Rental Rate | $63.79 CAD/SF/YR |
| Space Use | Office |
| Condition | Full Build-Out |
| Available | Now |
- Rate includes utilities, building services and property expenses
- Fully Built-Out as Standard Office
- Mostly Open Floor Plan Layout
- Fits 21 - 67 People
- Can be combined with additional space(s) for up to 25,002 SF of adjacent space
1 of 2
VIDEOS
3D TOUR
PHOTOS
STREET VIEW
STREET
MAP
2118 E 7th Pl - 2nd Floor
| Size | 8,334 SF |
| Term | 3-10 Years |
| Rental Rate | $63.79 CAD/SF/YR |
| Space Use | Office |
| Condition | Full Build-Out |
| Available | Now |
- Rate includes utilities, building services and property expenses
- Fully Built-Out as Standard Office
- Mostly Open Floor Plan Layout
- Fits 21 - 67 People
- Space is in Excellent Condition
- Can be combined with additional space(s) for up to 25,002 SF of adjacent space
1 of 1
VIDEOS
3D TOUR
PHOTOS
STREET VIEW
STREET
MAP
2118 E 7th Pl - 3rd Floor
| Size | 8,334 SF |
| Term | 3-10 Years |
| Rental Rate | $63.79 CAD/SF/YR |
| Space Use | Office |
| Condition | Full Build-Out |
| Available | Now |
- Rate includes utilities, building services and property expenses
- Fully Built-Out as Standard Office
- Mostly Open Floor Plan Layout
- Fits 21 - 67 People
- Space is in Excellent Condition
- Can be combined with additional space(s) for up to 25,002 SF of adjacent space
1 of 1
VIDEOS
3D TOUR
PHOTOS
STREET VIEW
STREET
MAP
2120-2140 E 7th Pl - 1st Floor - Ste 2140
| Size | 7,379 SF |
| Term | 3-10 Years |
| Rental Rate | $63.79 CAD/SF/YR |
| Space Use | Office |
| Condition | Full Build-Out |
| Available | Now |
- Rate includes utilities, building services and property expenses
- Fully Built-Out as Standard Office
- Mostly Open Floor Plan Layout
- Fits 19 - 60 People
- Space is in Excellent Condition
- Can be combined with additional space(s) for up to 21,614 SF of adjacent space
- In Secure, Gated Lot Attached to Building
- Concrete floor
1 of 2
VIDEOS
3D TOUR
PHOTOS
STREET VIEW
STREET
MAP
2120-2140 E 7th Pl - 2nd Floor - Ste 2140
| Size | 7,015 SF |
| Term | 3-10 Years |
| Rental Rate | $63.79 CAD/SF/YR |
| Space Use | Office |
| Condition | Full Build-Out |
| Available | Now |
- Rate includes utilities, building services and property expenses
- Fully Built-Out as Standard Office
- Mostly Open Floor Plan Layout
- Fits 18 - 57 People
- Space is in Excellent Condition
- Can be combined with additional space(s) for up to 21,614 SF of adjacent space
- hardwood floor
- Abundant natural light
1 of 2
VIDEOS
3D TOUR
PHOTOS
STREET VIEW
STREET
MAP
2120-2140 E 7th Pl - 3rd Floor - Ste 2140
| Size | 7,220 SF |
| Term | 3-10 Years |
| Rental Rate | $63.79 CAD/SF/YR |
| Space Use | Office |
| Condition | Full Build-Out |
| Available | Now |
- Rate includes utilities, building services and property expenses
- Fully Built-Out as Standard Office
- Mostly Open Floor Plan Layout
- Fits 19 - 58 People
- Space is in Excellent Condition
- Can be combined with additional space(s) for up to 21,614 SF of adjacent space
- Central Air Conditioning
- 3rd floor skylights
SELECT TENANTS AT THIS PROPERTY
- Floor
- Tenant Name
- Industry
- 1st
- H D Buttercup
- Retailer
Features and Amenities
- 24 Hour Access
- Air Conditioning
1 of 1
1 of 7
VIDEOS
3D TOUR
PHOTOS
STREET VIEW
STREET
MAP
1 of 1
Presented by

2120-2140 E 7th Pl | Los Angeles, CA 90021
Already a member? Log In
Hmm, there seems to have been an error sending your message. Please try again.
Thanks! Your message was sent.










