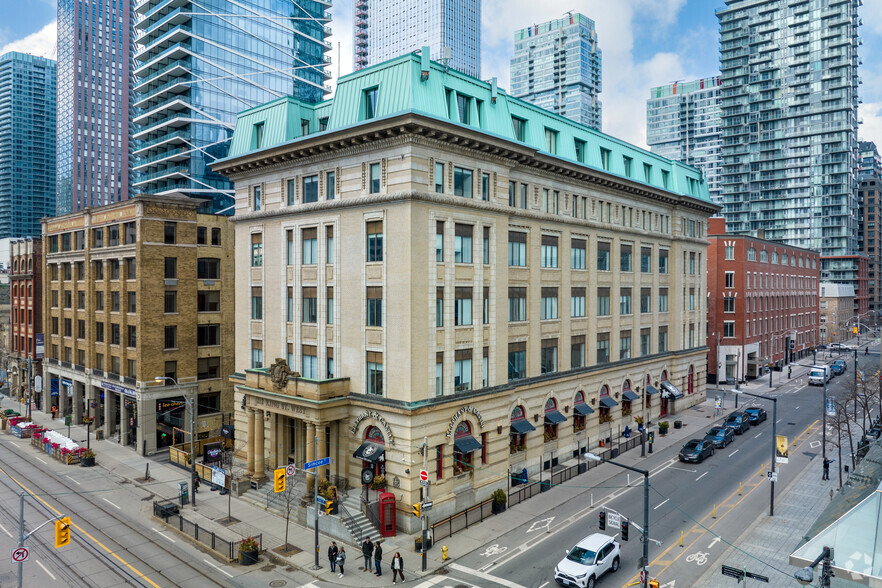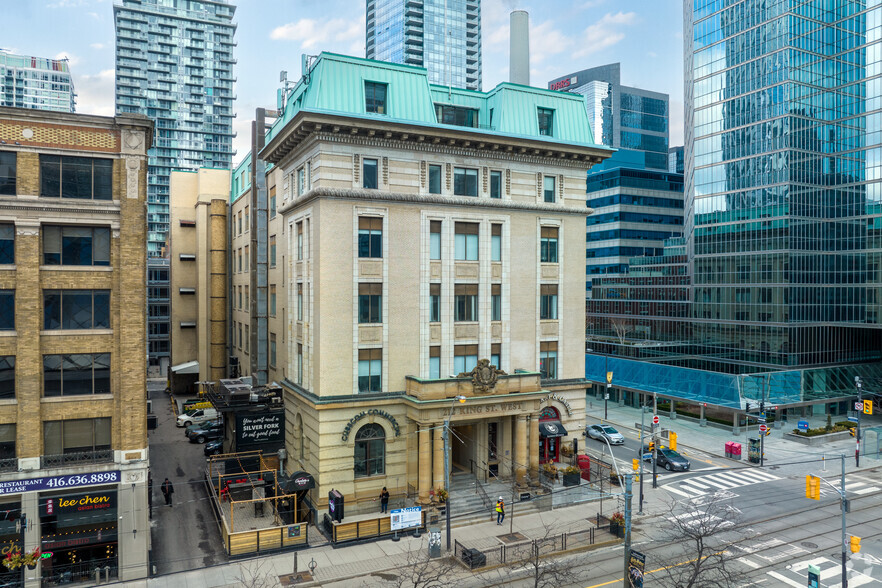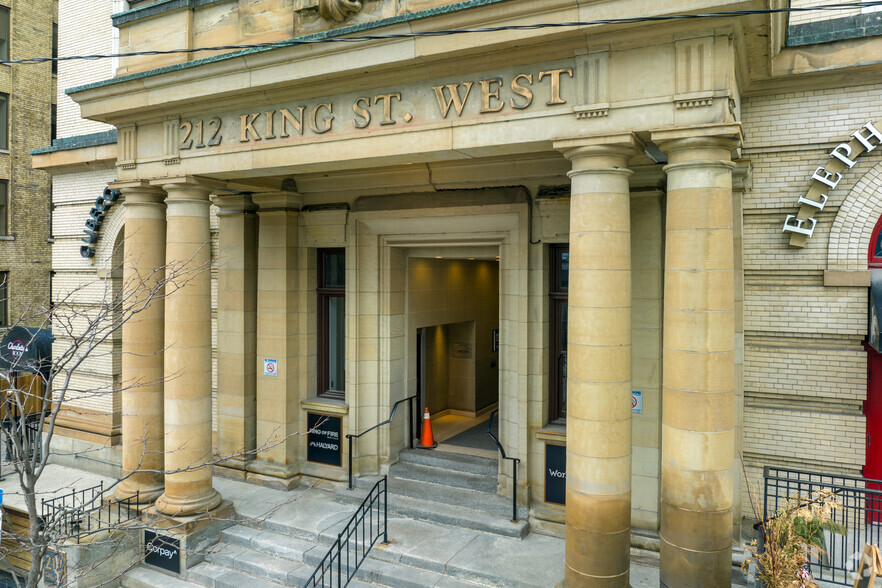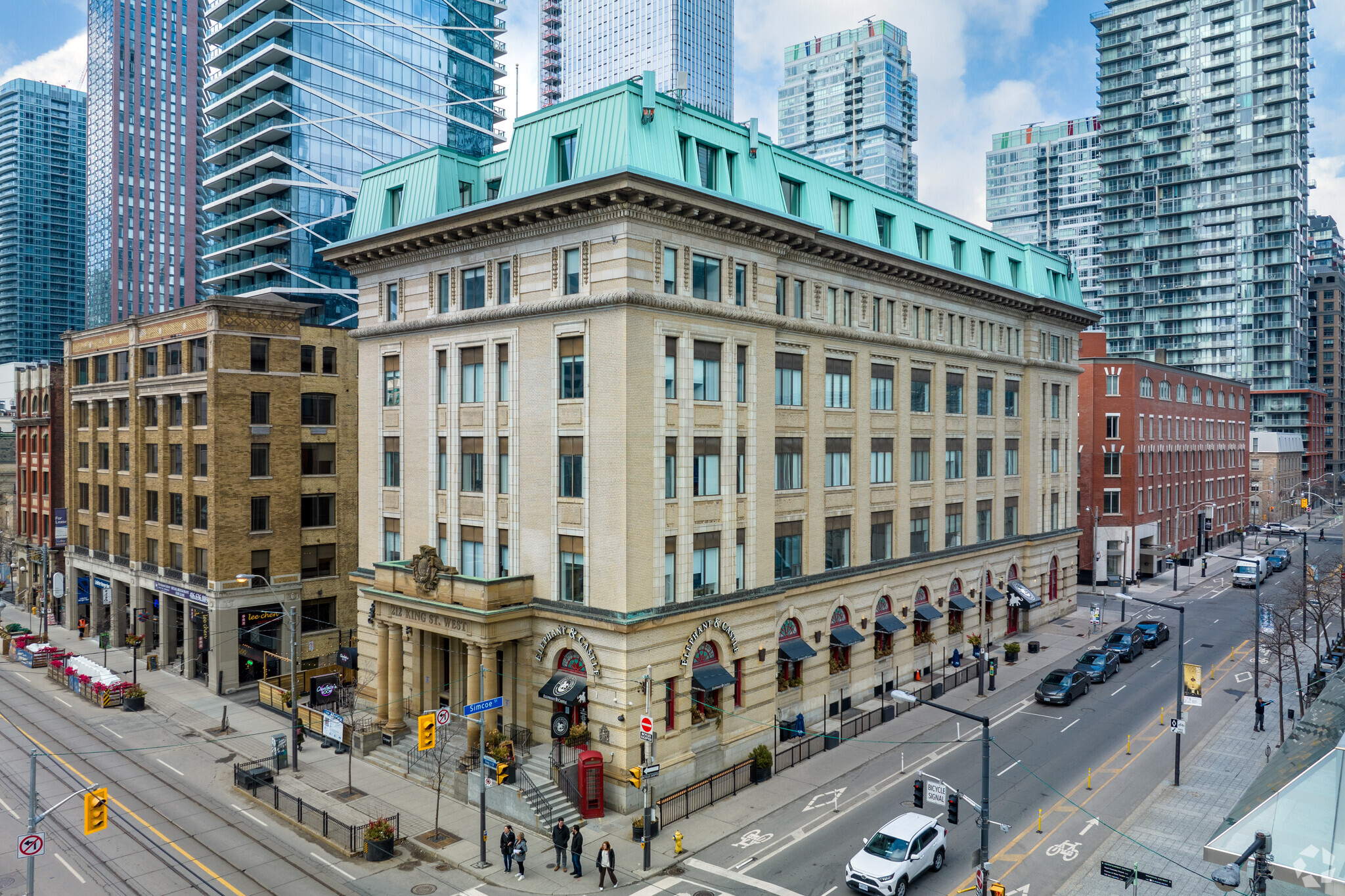
This feature is unavailable at the moment.
We apologize, but the feature you are trying to access is currently unavailable. We are aware of this issue and our team is working hard to resolve the matter.
Please check back in a few minutes. We apologize for the inconvenience.
- LoopNet Team
thank you

Your email has been sent!
212 King St W
1,035 - 28,512 SF of Space Available in Toronto, ON M5H 1K5



Highlights
- Easily Accessible by St Andrew Subway Station
- Architectural Beauty
all available spaces(4)
Display Rental Rate as
- Space
- Size
- Term
- Rental Rate
- Space Use
- Condition
- Available
Office space available with large open area, two meeting rooms, storage area and kitchenette. Contiguous with suite 200.
- Partially Built-Out as Standard Office
- 2 Conference Rooms
- Secure Storage
- Fire Detection System
- Open Floor Plan Layout
- Kitchen
- Easy Access to St. Andrew Subway Station
Open concept office space, former gym space.
- Partially Built-Out as Professional Services Office
- Open Floor Plan Layout
Full floor opportunity. Can be combined with the 4th floor for 22,292 SF.
- Partially Built-Out as Standard Office
- 2 Conference Rooms
- Kitchen
- Easy Access to St. Andrew Subway Station
- Open Floor Plan Layout
- Can be combined with additional space(s) for up to 22,292 SF of adjacent space
- Secure Storage
- Fire Detection System
Full floor opportunity. Can be combined with the 3rd floor for 22,292 SF.
- Partially Built-Out as Standard Office
- 2 Conference Rooms
- Kitchen
- Easy Access to St. Andrew Subway Station
- Open Floor Plan Layout
- Can be combined with additional space(s) for up to 22,292 SF of adjacent space
- Secure Storage
- Fire Detection System
| Space | Size | Term | Rental Rate | Space Use | Condition | Available |
| 2nd Floor, Ste 201 | 5,185 SF | 3-10 Years | Upon Request Upon Request Upon Request Upon Request | Office | Partial Build-Out | Now |
| 2nd Floor, Ste 205 | 1,035 SF | Negotiable | Upon Request Upon Request Upon Request Upon Request | Office/Retail | Partial Build-Out | Now |
| 3rd Floor, Ste 300 | 11,143 SF | 3-10 Years | Upon Request Upon Request Upon Request Upon Request | Office | Partial Build-Out | 2025-08-01 |
| 4th Floor, Ste 400 | 11,149 SF | 3-10 Years | Upon Request Upon Request Upon Request Upon Request | Office | Partial Build-Out | 2025-08-01 |
2nd Floor, Ste 201
| Size |
| 5,185 SF |
| Term |
| 3-10 Years |
| Rental Rate |
| Upon Request Upon Request Upon Request Upon Request |
| Space Use |
| Office |
| Condition |
| Partial Build-Out |
| Available |
| Now |
2nd Floor, Ste 205
| Size |
| 1,035 SF |
| Term |
| Negotiable |
| Rental Rate |
| Upon Request Upon Request Upon Request Upon Request |
| Space Use |
| Office/Retail |
| Condition |
| Partial Build-Out |
| Available |
| Now |
3rd Floor, Ste 300
| Size |
| 11,143 SF |
| Term |
| 3-10 Years |
| Rental Rate |
| Upon Request Upon Request Upon Request Upon Request |
| Space Use |
| Office |
| Condition |
| Partial Build-Out |
| Available |
| 2025-08-01 |
4th Floor, Ste 400
| Size |
| 11,149 SF |
| Term |
| 3-10 Years |
| Rental Rate |
| Upon Request Upon Request Upon Request Upon Request |
| Space Use |
| Office |
| Condition |
| Partial Build-Out |
| Available |
| 2025-08-01 |
2nd Floor, Ste 201
| Size | 5,185 SF |
| Term | 3-10 Years |
| Rental Rate | Upon Request |
| Space Use | Office |
| Condition | Partial Build-Out |
| Available | Now |
Office space available with large open area, two meeting rooms, storage area and kitchenette. Contiguous with suite 200.
- Partially Built-Out as Standard Office
- Open Floor Plan Layout
- 2 Conference Rooms
- Kitchen
- Secure Storage
- Easy Access to St. Andrew Subway Station
- Fire Detection System
2nd Floor, Ste 205
| Size | 1,035 SF |
| Term | Negotiable |
| Rental Rate | Upon Request |
| Space Use | Office/Retail |
| Condition | Partial Build-Out |
| Available | Now |
Open concept office space, former gym space.
- Partially Built-Out as Professional Services Office
- Open Floor Plan Layout
3rd Floor, Ste 300
| Size | 11,143 SF |
| Term | 3-10 Years |
| Rental Rate | Upon Request |
| Space Use | Office |
| Condition | Partial Build-Out |
| Available | 2025-08-01 |
Full floor opportunity. Can be combined with the 4th floor for 22,292 SF.
- Partially Built-Out as Standard Office
- Open Floor Plan Layout
- 2 Conference Rooms
- Can be combined with additional space(s) for up to 22,292 SF of adjacent space
- Kitchen
- Secure Storage
- Easy Access to St. Andrew Subway Station
- Fire Detection System
4th Floor, Ste 400
| Size | 11,149 SF |
| Term | 3-10 Years |
| Rental Rate | Upon Request |
| Space Use | Office |
| Condition | Partial Build-Out |
| Available | 2025-08-01 |
Full floor opportunity. Can be combined with the 3rd floor for 22,292 SF.
- Partially Built-Out as Standard Office
- Open Floor Plan Layout
- 2 Conference Rooms
- Can be combined with additional space(s) for up to 22,292 SF of adjacent space
- Kitchen
- Secure Storage
- Easy Access to St. Andrew Subway Station
- Fire Detection System
Property Overview
Located on the northwest corner of King and Simcoe, this 6-storey architectural and historical beauty is situated in Toronto’s bustling Entertainment District within walking distance of Roy Thomson Hall, the PATH system, numerous restaurants, and the financial core. The building is easily accessible by nearby St. Andrew subway station, the 504 King streetcar, biking, and walking making it an ideal choice to balance business and the excitement of King West. Built in 1907 as the HQ of the Canadian General Electric Company, on grounds previously owned by Upper Canada College.
- 24 Hour Access
- Restaurant
- Central Heating
- Air Conditioning
PROPERTY FACTS
SELECT TENANTS
- Floor
- Tenant Name
- Multiple
- Cambridge Global Payments
- 2nd
- Cambridge Mercantile Realty
- 1st
- Cubecom Commercial Realty Inc.
- 1st
- Elephant & Castle
- 2nd
- Goodwood Inc.
- 5th
- Halyard Inc.
- LL
- Meat & Pie Co
- 5th
- Noront Resources Ltd.
- 2nd
- The Roman Group of Companies
- 6th
- Workhaus
Presented by

212 King St W
Hmm, there seems to have been an error sending your message. Please try again.
Thanks! Your message was sent.










