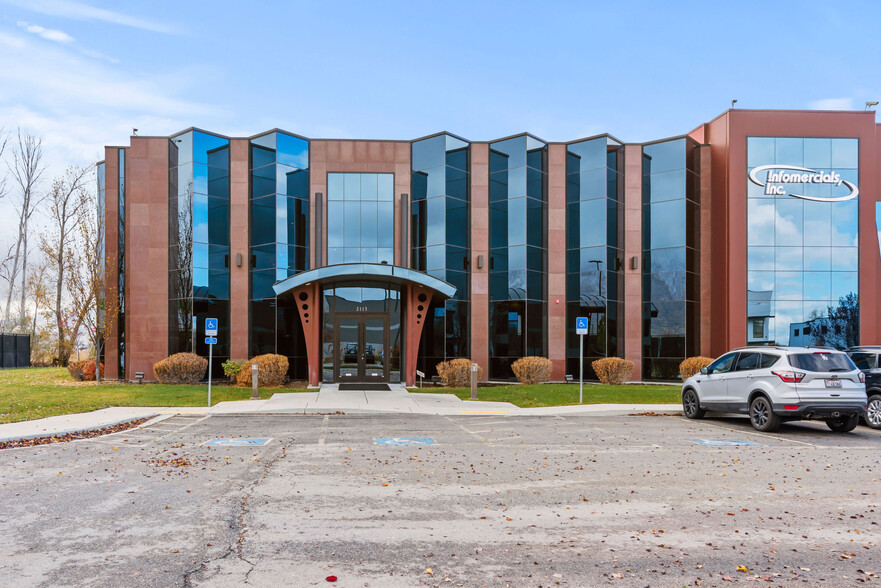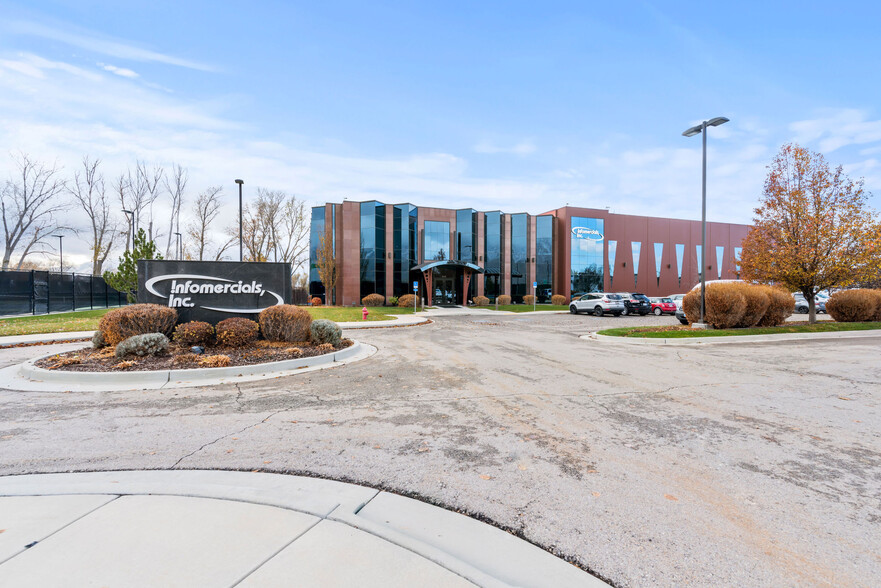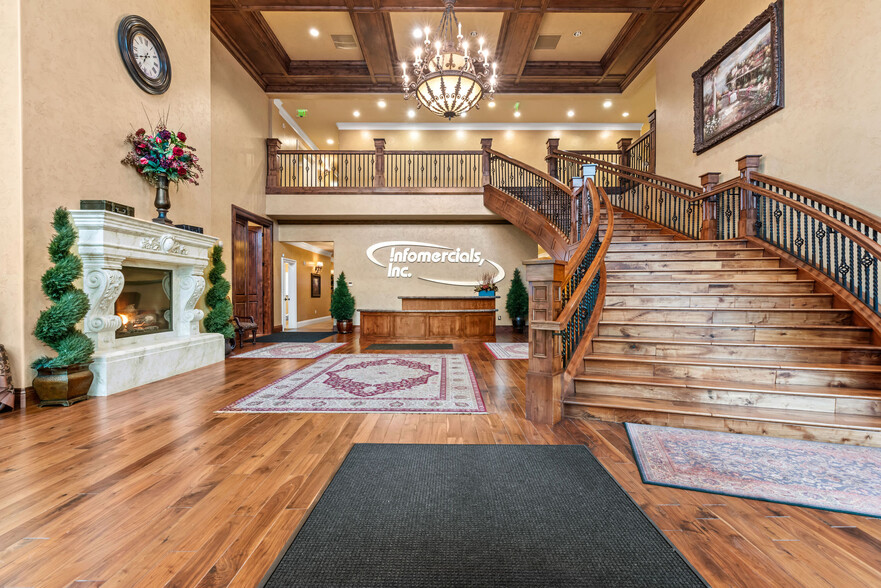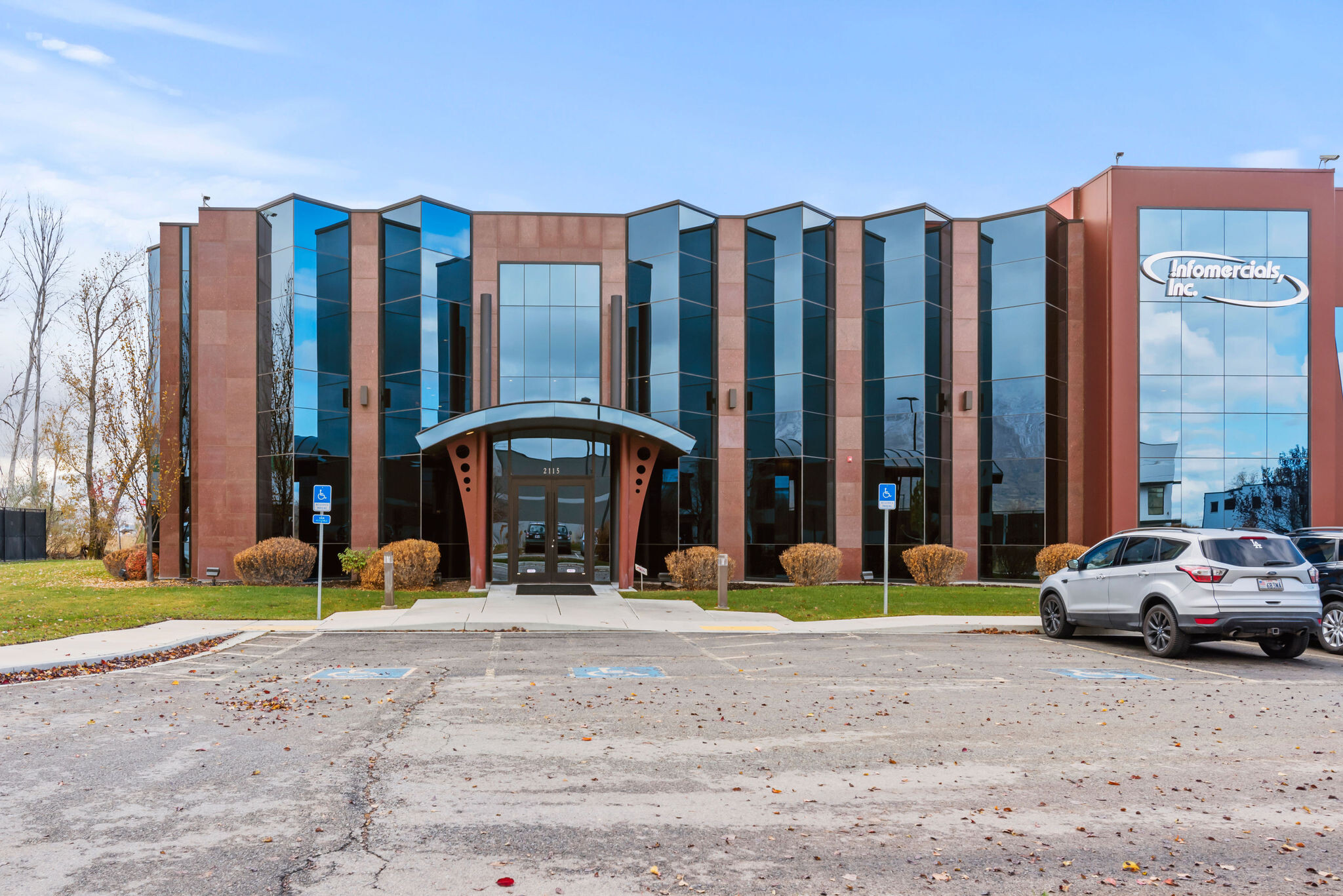
This feature is unavailable at the moment.
We apologize, but the feature you are trying to access is currently unavailable. We are aware of this issue and our team is working hard to resolve the matter.
Please check back in a few minutes. We apologize for the inconvenience.
- LoopNet Team
thank you

Your email has been sent!
Infomercials Building 2115 W 1150 N
10,500 SF of Office Space Available in Springville, UT 84663



Highlights
- Prime Accessibility: Only 45 seconds from I-15 Exit 261
- Appealing to Prospective Clients
- High Speed Fiber Internet
- Plug & Play!
all available space(1)
Display Rental Rate as
- Space
- Size
- Term
- Rental Rate
- Space Use
- Condition
- Available
10,500 sq. ft. located on the second floor of the Infomercials Building offers 15 private offices—most furnished—and 12 open cubicles equipped with power, phone, and internet connections. High ceilings and large windows provide abundant natural light and beautiful views, creating a bright, professional workspace. Notable features include a movie theater room for presentations or meetings, access to two large common-area conference rooms on the main floor, and a spacious full kitchen and breakroom seating up to 30. The second floor also includes two restrooms, with additional restroom access available on the main floor.
- Listed lease rate plus proportional share of utilities
- Fits 15 - 30 People
- 3 Conference Rooms
- Finished Ceilings: 9’ - 30’
- Central Air and Heating
- High Ceilings
- Accent Lighting
- Easy Access: 45 seconds from I-15
- Ample Storage
- Luxury Finishes
- Fully Built-Out as Standard Office
- 15 Private Offices
- 12 Workstations
- Space is in Excellent Condition
- Reception Area
- Natural Light
- Professional Lease
- Spacious Layout: 15 private offices & 12 cubicles
- Move-In Ready
| Space | Size | Term | Rental Rate | Space Use | Condition | Available |
| 2nd Floor, Ste Second Floor | 10,500 SF | Negotiable | $19.66 CAD/SF/YR $1.64 CAD/SF/MO $206,442 CAD/YR $17,203 CAD/MO | Office | Full Build-Out | Now |
2nd Floor, Ste Second Floor
| Size |
| 10,500 SF |
| Term |
| Negotiable |
| Rental Rate |
| $19.66 CAD/SF/YR $1.64 CAD/SF/MO $206,442 CAD/YR $17,203 CAD/MO |
| Space Use |
| Office |
| Condition |
| Full Build-Out |
| Available |
| Now |
2nd Floor, Ste Second Floor
| Size | 10,500 SF |
| Term | Negotiable |
| Rental Rate | $19.66 CAD/SF/YR |
| Space Use | Office |
| Condition | Full Build-Out |
| Available | Now |
10,500 sq. ft. located on the second floor of the Infomercials Building offers 15 private offices—most furnished—and 12 open cubicles equipped with power, phone, and internet connections. High ceilings and large windows provide abundant natural light and beautiful views, creating a bright, professional workspace. Notable features include a movie theater room for presentations or meetings, access to two large common-area conference rooms on the main floor, and a spacious full kitchen and breakroom seating up to 30. The second floor also includes two restrooms, with additional restroom access available on the main floor.
- Listed lease rate plus proportional share of utilities
- Fully Built-Out as Standard Office
- Fits 15 - 30 People
- 15 Private Offices
- 3 Conference Rooms
- 12 Workstations
- Finished Ceilings: 9’ - 30’
- Space is in Excellent Condition
- Central Air and Heating
- Reception Area
- High Ceilings
- Natural Light
- Accent Lighting
- Professional Lease
- Easy Access: 45 seconds from I-15
- Spacious Layout: 15 private offices & 12 cubicles
- Ample Storage
- Move-In Ready
- Luxury Finishes
Property Overview
Position your business for success in this exceptional 10,500 sq. ft. luxury Class A office space—one of the most impressive offerings in Utah County. Perfectly suited for professional or creative firms, this property is designed to leave a lasting impression on your clientele. Ideal for law firms, financial services, insurance agencies, advertising agencies, and more, it offers the perfect blend of functionality and sophistication. The space welcomes you with a grand lobby, featuring a striking granite reception desk and soaring 30-foot ceilings accented by custom woodwork. Two additional large conference rooms located on the main floor are available for use, providing professional settings for key meetings or presentations. A spacious kitchen and breakroom, equipped to comfortably seat up to 30, creates a perfect space for team gatherings, events, or informal client meetings. Designed with modern professionals in mind, the office area includes 15 private offices ranging from 120 to 270 sq. ft., most fully furnished and ready for immediate use. A large open workspace accommodates 12 cubicles, each equipped with power, phone, and internet connections, all set beneath high ceilings that amplify the sense of space. High-speed fiber internet ensures seamless connectivity for even the most demanding tasks. Conveniently located just 45 seconds from the I-15 freeway exit, the property provides unparalleled accessibility, along with abundant onsite parking for both employees and visitors. With a layout designed to impress and support business productivity, this office space presents an exceptional opportunity for firms seeking a polished, move-in-ready environment. Schedule a tour today to experience everything this property has to offer!
PROPERTY FACTS
SELECT TENANTS
- Floor
- Tenant Name
- 1st
- Infomercials
Presented by

Infomercials Building | 2115 W 1150 N
Hmm, there seems to have been an error sending your message. Please try again.
Thanks! Your message was sent.








