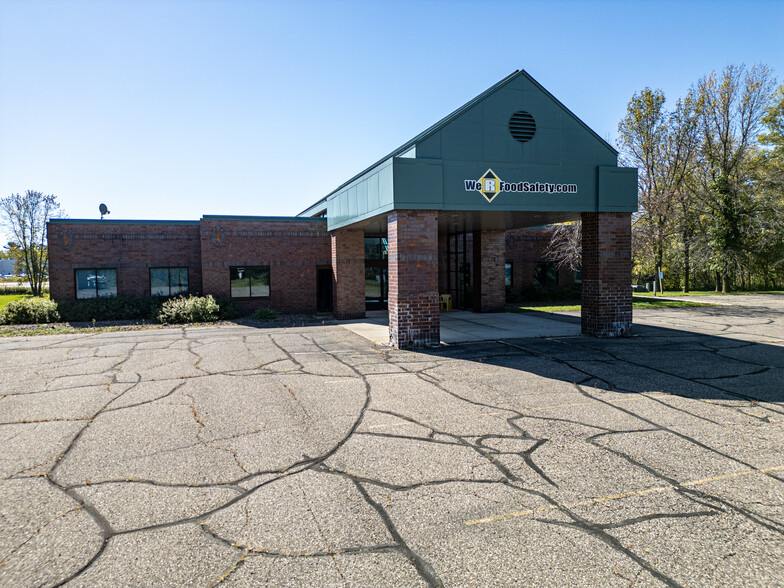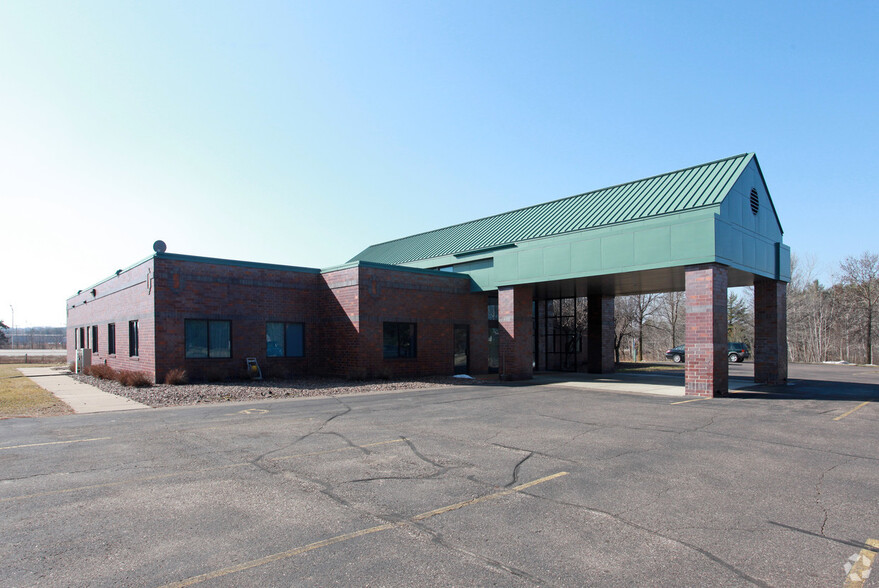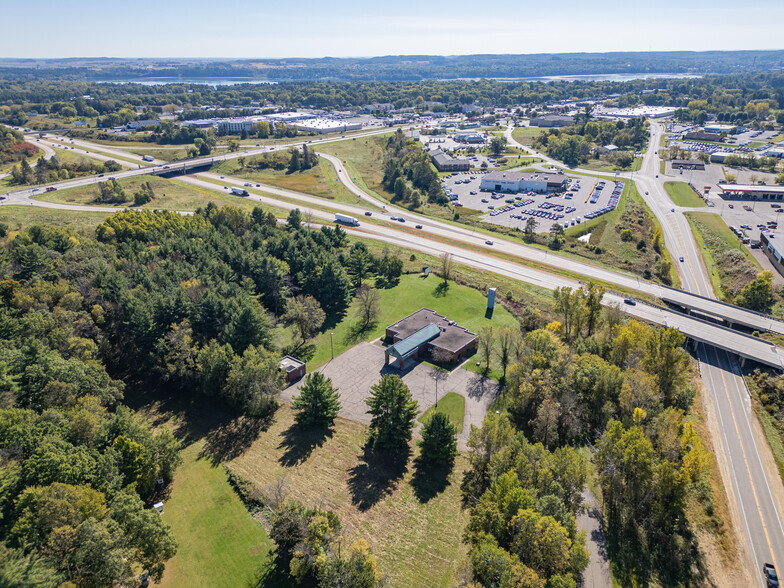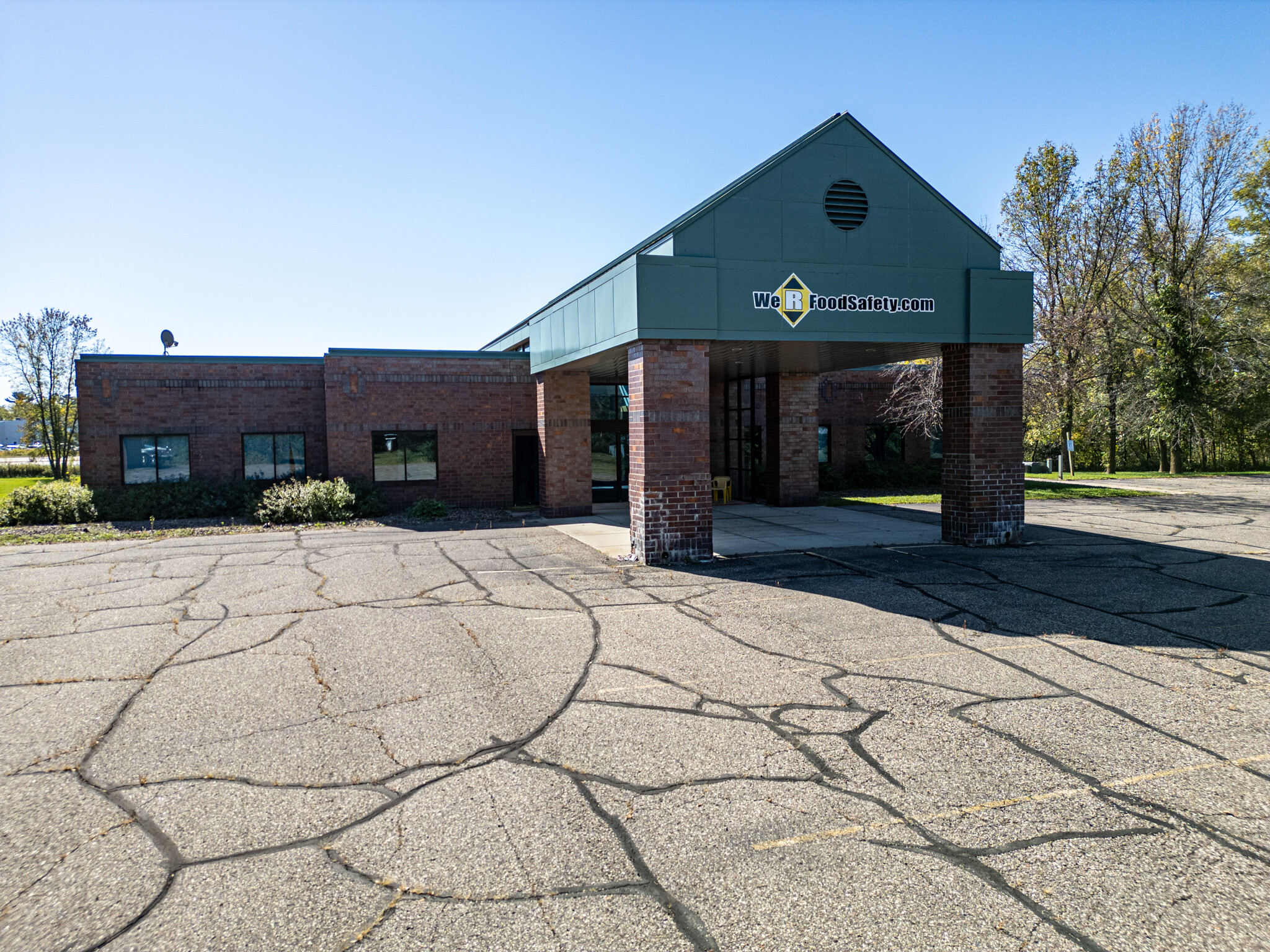
This feature is unavailable at the moment.
We apologize, but the feature you are trying to access is currently unavailable. We are aware of this issue and our team is working hard to resolve the matter.
Please check back in a few minutes. We apologize for the inconvenience.
- LoopNet Team
thank you

Your email has been sent!
Northlake Center 2110 W Hwy 12
5,173 - 10,347 SF of Office Space Available in Menomonie, WI 54751



Highlights
- This property offers a large parking lot and beautiful landscaping.
- Versatile space adaptable for variety of purposes.
all available spaces(2)
Display Rental Rate as
- Space
- Size
- Term
- Rental Rate
- Space Use
- Condition
- Available
Discover a prime commercial office building fronting Hwy 94 and Hwy 12, offering 10,347 SF with 10-foot ceilings. This versatile space includes 11 offices, 6 bathrooms, 3 labs, and 2 large conference rooms. Originally designed for medical use, but adaptable for various commercial purposes. The property features a spacious reception area, an irrigation system for lush landscaping, an extra building with a generator, and high-speed fiber internet. Ideal for businesses seeking a professional and well-equipped environment.
- Lease rate does not include utilities, property expenses or building services
- 2 Conference Rooms
- Central Air and Heating
- Laboratory
- Reception area
- 11 Private Offices
- Can be combined with additional space(s) for up to 10,347 SF of adjacent space
- Reception Area
- Private Restrooms
- Flexibility for multiple uses
Discover a prime commercial office building fronting Hwy 94 and Hwy 12, offering 10,347 SF with 10-foot ceilings. This versatile space includes 11 offices, 6 bathrooms, 3 labs, and 2 large conference rooms. Originally designed for medical use, but adaptable for various commercial purposes. The property features a spacious reception area, an irrigation system for lush landscaping, an extra building with a generator, and high-speed fiber internet. Ideal for businesses seeking a professional and well-equipped environment.
- Lease rate does not include utilities, property expenses or building services
- 2 Conference Rooms
- Central Air and Heating
- Laboratory
- Reception area
- 11 Private Offices
- Can be combined with additional space(s) for up to 10,347 SF of adjacent space
- Reception Area
- Private Restrooms
- Flexibility for multiple uses
| Space | Size | Term | Rental Rate | Space Use | Condition | Available |
| Lower Level | 5,174 SF | Negotiable | $18.79 CAD/SF/YR $1.57 CAD/SF/MO $97,232 CAD/YR $8,103 CAD/MO | Office | - | Now |
| 1st Floor | 5,173 SF | Negotiable | $18.79 CAD/SF/YR $1.57 CAD/SF/MO $97,213 CAD/YR $8,101 CAD/MO | Office | - | Now |
Lower Level
| Size |
| 5,174 SF |
| Term |
| Negotiable |
| Rental Rate |
| $18.79 CAD/SF/YR $1.57 CAD/SF/MO $97,232 CAD/YR $8,103 CAD/MO |
| Space Use |
| Office |
| Condition |
| - |
| Available |
| Now |
1st Floor
| Size |
| 5,173 SF |
| Term |
| Negotiable |
| Rental Rate |
| $18.79 CAD/SF/YR $1.57 CAD/SF/MO $97,213 CAD/YR $8,101 CAD/MO |
| Space Use |
| Office |
| Condition |
| - |
| Available |
| Now |
Lower Level
| Size | 5,174 SF |
| Term | Negotiable |
| Rental Rate | $18.79 CAD/SF/YR |
| Space Use | Office |
| Condition | - |
| Available | Now |
Discover a prime commercial office building fronting Hwy 94 and Hwy 12, offering 10,347 SF with 10-foot ceilings. This versatile space includes 11 offices, 6 bathrooms, 3 labs, and 2 large conference rooms. Originally designed for medical use, but adaptable for various commercial purposes. The property features a spacious reception area, an irrigation system for lush landscaping, an extra building with a generator, and high-speed fiber internet. Ideal for businesses seeking a professional and well-equipped environment.
- Lease rate does not include utilities, property expenses or building services
- 11 Private Offices
- 2 Conference Rooms
- Can be combined with additional space(s) for up to 10,347 SF of adjacent space
- Central Air and Heating
- Reception Area
- Laboratory
- Private Restrooms
- Reception area
- Flexibility for multiple uses
1st Floor
| Size | 5,173 SF |
| Term | Negotiable |
| Rental Rate | $18.79 CAD/SF/YR |
| Space Use | Office |
| Condition | - |
| Available | Now |
Discover a prime commercial office building fronting Hwy 94 and Hwy 12, offering 10,347 SF with 10-foot ceilings. This versatile space includes 11 offices, 6 bathrooms, 3 labs, and 2 large conference rooms. Originally designed for medical use, but adaptable for various commercial purposes. The property features a spacious reception area, an irrigation system for lush landscaping, an extra building with a generator, and high-speed fiber internet. Ideal for businesses seeking a professional and well-equipped environment.
- Lease rate does not include utilities, property expenses or building services
- 11 Private Offices
- 2 Conference Rooms
- Can be combined with additional space(s) for up to 10,347 SF of adjacent space
- Central Air and Heating
- Reception Area
- Laboratory
- Private Restrooms
- Reception area
- Flexibility for multiple uses
Property Overview
Discover a prime commercial office building fronting Hwy 94 and Hwy 12, offering 10,347 sq. ft. with 10-foot ceilings. This versatile space includes 11 offices, 6 bathrooms, 3 labs, and 2 large conference rooms. Originally designed for medical use, but adaptable for various commercial purposes. The property features a spacious reception area, an irrigation system for lush landscaping, an extra building with a generator, and high-speed fiber internet. Ideal for businesses seeking a professional and well-equipped environment.
- Reception
- Central Heating
- Partitioned Offices
- Yard
- Air Conditioning
- Fiber Optic Internet
PROPERTY FACTS
Presented by
Company Not Provided
Northlake Center | 2110 W Hwy 12
Hmm, there seems to have been an error sending your message. Please try again.
Thanks! Your message was sent.







