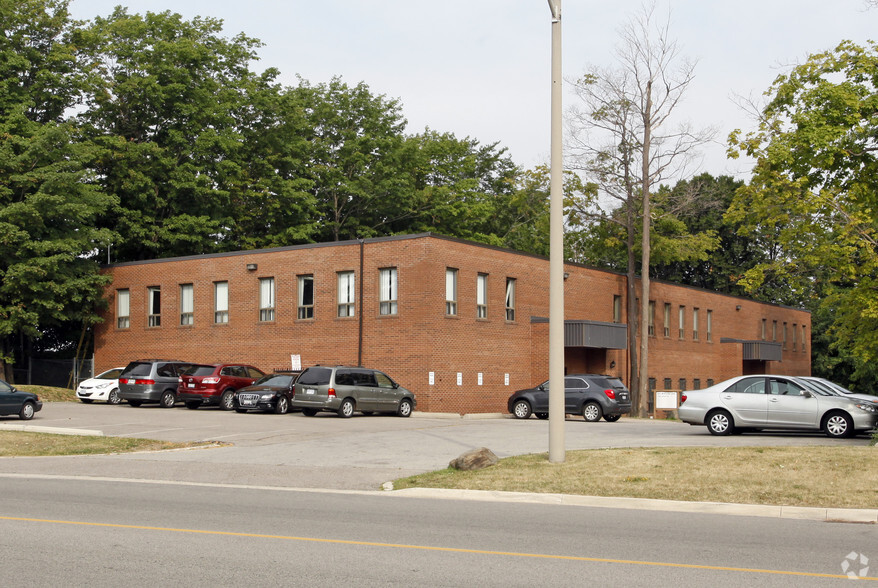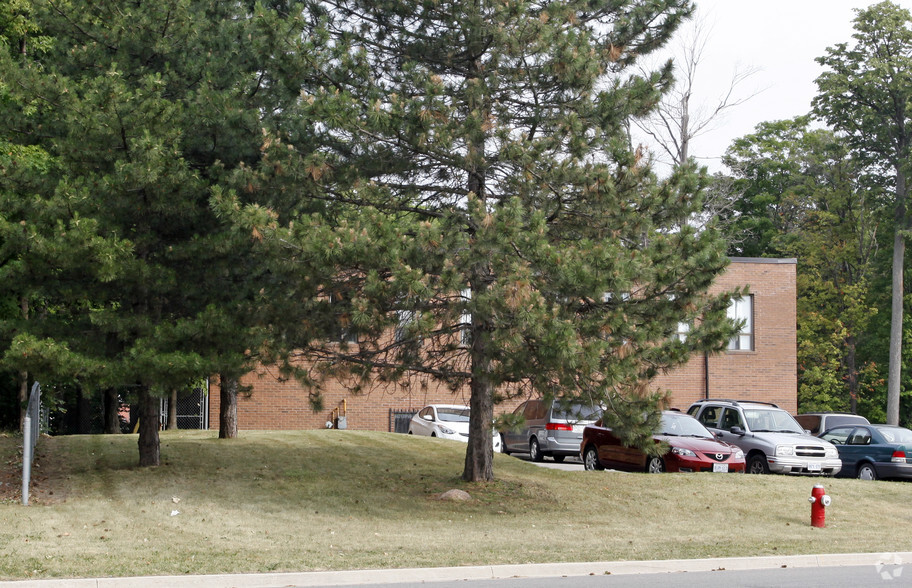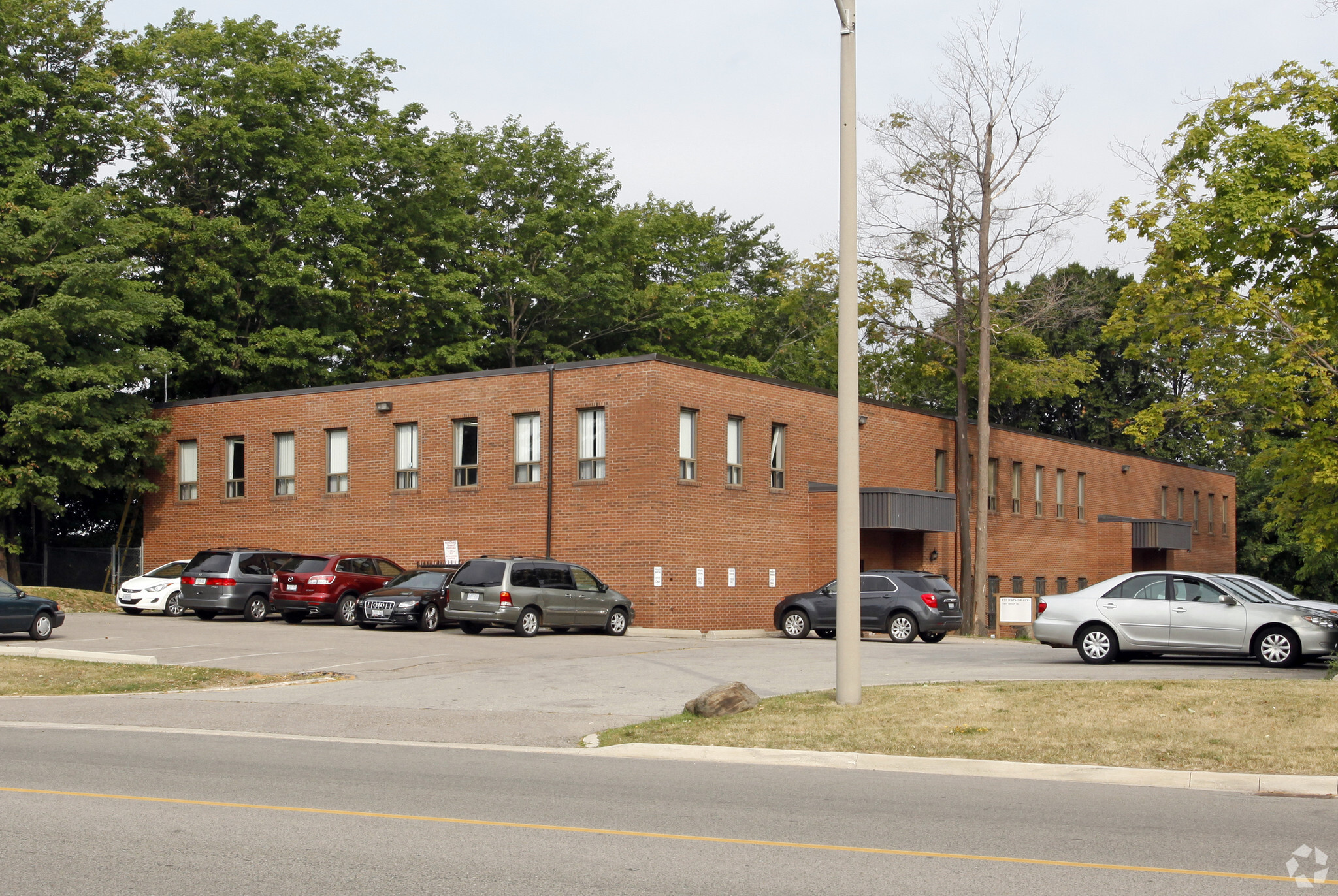
This feature is unavailable at the moment.
We apologize, but the feature you are trying to access is currently unavailable. We are aware of this issue and our team is working hard to resolve the matter.
Please check back in a few minutes. We apologize for the inconvenience.
- LoopNet Team
thank you

Your email has been sent!
211 Watline Ave
515 - 1,340 SF of Office Space Available in Mississauga, ON L4Z 1P3


all available spaces(2)
Display Rental Rate as
- Space
- Size
- Term
- Rental Rate
- Space Use
- Condition
- Available
**TMI Included**Lease Rent Includes Utilities (Water, Hydro And Heat) And Parking.Spacious Open Concept Office Space Available In The Most Sought After Business Location In Mississauga , Open Work Area With Kitchenette, 2 Private Rooms, . Ideal For Professionals Office Uses Lawyer, Immigration, Insurance, Consultants, Accountants, Etc. Common Area Washrooms, Located On Bus Route And Short Walk To Highland Farms, Banks, Easy 401/410/403 Access. Move In Anytime. Cubicle Partitions Are Removable And Rearrangeable To Suit Your Needs. Commercial Rental Application, Credit Report, Aoi Required At Time Of Acceptance , Two (2) Designated Parking Spots Will Be Allotted To Tenant. **** EXTRAS **** Cubicle Partitions Are Removable And Rearrangeable To Suit Your Needs. Commercial Rental Application, Articles Of Incorporation,Credit Report, Aoi Required At Time Of Acceptance , Two (2) Designated Parking Spots Will Be Allotted To Tenant. (
- Rate includes utilities, building services and property expenses
- Fits 2 - 5 People
- Central Air Conditioning
- Open concept layout with kitchenette
- Removable and rearrangeable cubicle partitions
- Partially Built-Out as Standard Office
- 2 Private Offices
- Natural Light
- Two private rooms for flexible use
Client Remarks**TMI Included**Lease Rent Includes Utilities (Water, Hydro And Heat) And Parking.Spacious Open Concept Office Space Available In The Most Sought After Business Location In Mississauga , Open Work Area With Kitchenette, 2 Private Rooms, . Ideal For Professionals Office Uses Lawyer, Immigration, Insurance, Consultants, Accountants, Etc. Common Area Washrooms, Located On Bus Route And Short Walk To Highland Farms, Banks, Easy 401/410/403 Access. Move In Anytime. Cubicle Partitions Are Removable And Rearrangeable To Suit Your Needs. Commercial Rental Application, Credit Report, Aoi Required At Time Of Acceptance , One (1) Designated Parking Spot Will Be Allotted To Tenant. **** EXTRAS **** Cubicle Partitions Are Removable And Rearrangeable To Suit Your Needs. Commercial Rental Application, Credit Report, Aoi Required At Time Of Acceptance , One (1) Designated Parking Spot Will Be Allotted To Tenant
- Rate includes utilities, building services and property expenses
- Fits 3 - 7 People
- Central Air Conditioning
- Open concept layout with kitchenette
- Removable, customizable cubicle partitions
- Partially Built-Out as Standard Office
- 2 Private Offices
- Natural Light
- Two private rooms for versatile use
| Space | Size | Term | Rental Rate | Space Use | Condition | Available |
| 2nd Floor, Ste 208 | 515 SF | 1-10 Years | $23.30 CAD/SF/YR $1.94 CAD/SF/MO $12,000 CAD/YR $999.96 CAD/MO | Office | Partial Build-Out | 30 Days |
| 2nd Floor, Ste 210 | 825 SF | 1-10 Years | $24.00 CAD/SF/YR $2.00 CAD/SF/MO $19,800 CAD/YR $1,650 CAD/MO | Office | Partial Build-Out | 30 Days |
2nd Floor, Ste 208
| Size |
| 515 SF |
| Term |
| 1-10 Years |
| Rental Rate |
| $23.30 CAD/SF/YR $1.94 CAD/SF/MO $12,000 CAD/YR $999.96 CAD/MO |
| Space Use |
| Office |
| Condition |
| Partial Build-Out |
| Available |
| 30 Days |
2nd Floor, Ste 210
| Size |
| 825 SF |
| Term |
| 1-10 Years |
| Rental Rate |
| $24.00 CAD/SF/YR $2.00 CAD/SF/MO $19,800 CAD/YR $1,650 CAD/MO |
| Space Use |
| Office |
| Condition |
| Partial Build-Out |
| Available |
| 30 Days |
2nd Floor, Ste 208
| Size | 515 SF |
| Term | 1-10 Years |
| Rental Rate | $23.30 CAD/SF/YR |
| Space Use | Office |
| Condition | Partial Build-Out |
| Available | 30 Days |
**TMI Included**Lease Rent Includes Utilities (Water, Hydro And Heat) And Parking.Spacious Open Concept Office Space Available In The Most Sought After Business Location In Mississauga , Open Work Area With Kitchenette, 2 Private Rooms, . Ideal For Professionals Office Uses Lawyer, Immigration, Insurance, Consultants, Accountants, Etc. Common Area Washrooms, Located On Bus Route And Short Walk To Highland Farms, Banks, Easy 401/410/403 Access. Move In Anytime. Cubicle Partitions Are Removable And Rearrangeable To Suit Your Needs. Commercial Rental Application, Credit Report, Aoi Required At Time Of Acceptance , Two (2) Designated Parking Spots Will Be Allotted To Tenant. **** EXTRAS **** Cubicle Partitions Are Removable And Rearrangeable To Suit Your Needs. Commercial Rental Application, Articles Of Incorporation,Credit Report, Aoi Required At Time Of Acceptance , Two (2) Designated Parking Spots Will Be Allotted To Tenant. (
- Rate includes utilities, building services and property expenses
- Partially Built-Out as Standard Office
- Fits 2 - 5 People
- 2 Private Offices
- Central Air Conditioning
- Natural Light
- Open concept layout with kitchenette
- Two private rooms for flexible use
- Removable and rearrangeable cubicle partitions
2nd Floor, Ste 210
| Size | 825 SF |
| Term | 1-10 Years |
| Rental Rate | $24.00 CAD/SF/YR |
| Space Use | Office |
| Condition | Partial Build-Out |
| Available | 30 Days |
Client Remarks**TMI Included**Lease Rent Includes Utilities (Water, Hydro And Heat) And Parking.Spacious Open Concept Office Space Available In The Most Sought After Business Location In Mississauga , Open Work Area With Kitchenette, 2 Private Rooms, . Ideal For Professionals Office Uses Lawyer, Immigration, Insurance, Consultants, Accountants, Etc. Common Area Washrooms, Located On Bus Route And Short Walk To Highland Farms, Banks, Easy 401/410/403 Access. Move In Anytime. Cubicle Partitions Are Removable And Rearrangeable To Suit Your Needs. Commercial Rental Application, Credit Report, Aoi Required At Time Of Acceptance , One (1) Designated Parking Spot Will Be Allotted To Tenant. **** EXTRAS **** Cubicle Partitions Are Removable And Rearrangeable To Suit Your Needs. Commercial Rental Application, Credit Report, Aoi Required At Time Of Acceptance , One (1) Designated Parking Spot Will Be Allotted To Tenant
- Rate includes utilities, building services and property expenses
- Partially Built-Out as Standard Office
- Fits 3 - 7 People
- 2 Private Offices
- Central Air Conditioning
- Natural Light
- Open concept layout with kitchenette
- Two private rooms for versatile use
- Removable, customizable cubicle partitions
Property Overview
Located on Watline Avenue in Mississauga's Gateway area, this modern office space offers a prime business location with excellent accessibility. The open concept design includes a convenient kitchenette and two private rooms, making it suitable for various professional uses such as law firms, insurance offices, consultants, and more. The space features flexible cubicle partitions that can be removed or rearranged to meet specific needs. Fully air-conditioned and heated by natural gas, the office ensures year-round comfort. Tenants have access to common area washrooms and are situated along a bus route, providing easy public transportation options. With quick access to major highways 401, 410, and 403, the property is ideally positioned for professionals looking for a strategic and highly desirable location. A designated parking spot is also included, offering additional convenience for both employees and clients.
- Signage
PROPERTY FACTS
Presented by

211 Watline Ave
Hmm, there seems to have been an error sending your message. Please try again.
Thanks! Your message was sent.


